821 W Karen Drive, Decatur, IL 62526
Local realty services provided by:Better Homes and Gardens Real Estate Star Homes
821 W Karen Drive,Decatur, IL 62526
$249,900
- 4 Beds
- 4 Baths
- 3,146 sq. ft.
- Single family
- Active
Listed by:denise torbert
Office:home sweet home realty
MLS#:12466388
Source:MLSNI
Price summary
- Price:$249,900
- Price per sq. ft.:$79.43
About this home
MOTIVATED SELLER!! Call to see this large 2 story-home nestled back in a wonderful, quiet neighborhood. This home features 4 bedrooms, 2 full bathrooms, 2 half baths plus a 2-car attached garage. The main level has a nice living room, dining room and a half bath...PLUS a lovely spacious kitchen with breakfast bar as well as space for table & chairs. The kitchen is open to the beautiful family room with cathedral ceilings; an attractive fireplace and custom built in cabinetry. Upstairs you will find 3 bedrooms and a full bathroom along with a primary suite and full bathroom. Even more living space in the basement that is partially finished with a wonderful rec/game room and a 1/2 bath. There is a great room for a big office/work out room or 5th bedroom. There is currently no egress window however, there are 2 windows almost ground level to convert easily. The basement also has an oversized laundry area in the mechanical room with sink, counter and extra storage. Another very nice amenity with this property is no backyard neighbors...just a gorgeous, manicured pasture with horses. You can enjoy the serenity from the comfortable screened deck off the kitchen while drinking your morning coffee. Call to see this amazing family home!! RING Doorbell at front door
Contact an agent
Home facts
- Year built:1974
- Listing ID #:12466388
- Added:5 day(s) ago
- Updated:September 15, 2025 at 11:46 AM
Rooms and interior
- Bedrooms:4
- Total bathrooms:4
- Full bathrooms:2
- Half bathrooms:2
- Living area:3,146 sq. ft.
Heating and cooling
- Cooling:Central Air
- Heating:Natural Gas
Structure and exterior
- Year built:1974
- Building area:3,146 sq. ft.
Schools
- High school:Macarthur High School
- Middle school:Stephen Decatur Middle School
- Elementary school:Parsons Elementary School
Utilities
- Water:Public
- Sewer:Public Sewer
Finances and disclosures
- Price:$249,900
- Price per sq. ft.:$79.43
- Tax amount:$5,440 (2024)
New listings near 821 W Karen Drive
- New
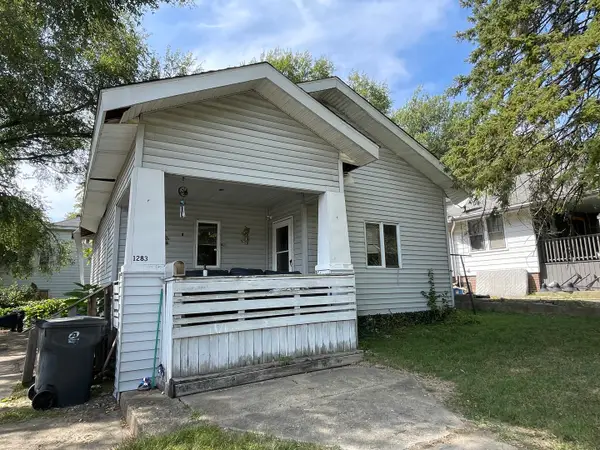 $49,000Active3 beds 1 baths1,160 sq. ft.
$49,000Active3 beds 1 baths1,160 sq. ft.1283 S Illinois Street, Decatur, IL 62521
MLS# 12471238Listed by: COLDWELL BANKER R.E. GROUP - New
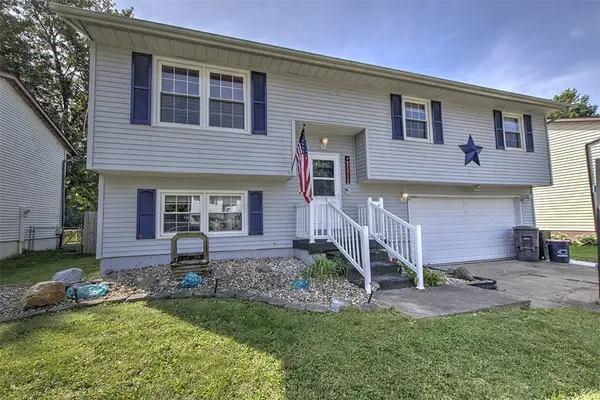 $154,900Active3 beds 3 baths1,623 sq. ft.
$154,900Active3 beds 3 baths1,623 sq. ft.1585 E North Port Road, Decatur, IL 62526
MLS# 6255053Listed by: BRINKOETTER REALTORS - New
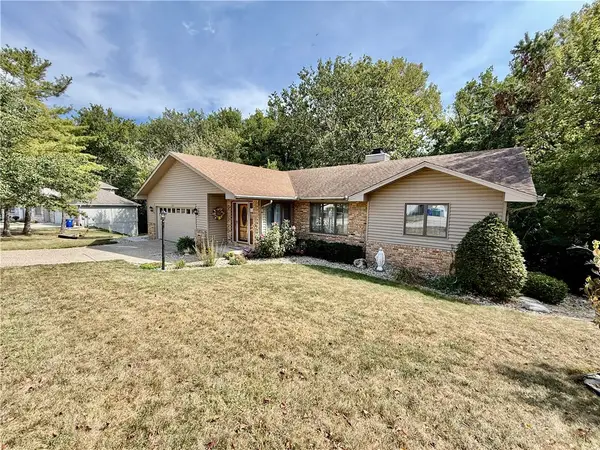 $279,900Active4 beds 3 baths3,968 sq. ft.
$279,900Active4 beds 3 baths3,968 sq. ft.2265 Franzy Drive, Decatur, IL 62521
MLS# 6255158Listed by: RE/MAX EXECUTIVES PLUS - New
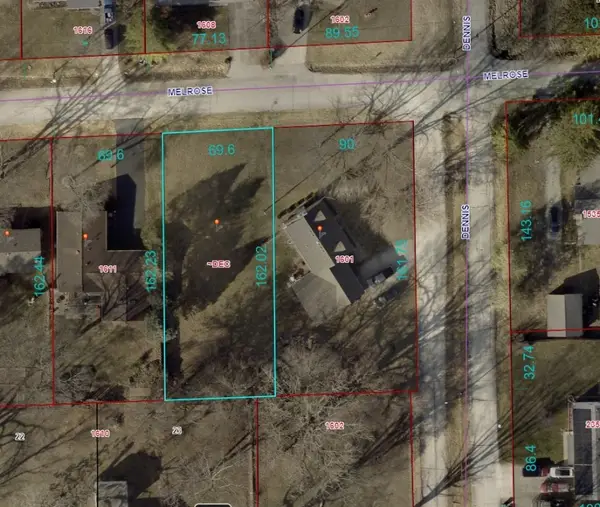 $11,900Active0.26 Acres
$11,900Active0.26 Acres1607 W Melrose Court, Decatur, IL 62526
MLS# 6255159Listed by: KELLER WILLIAMS REALTY - DECATUR - New
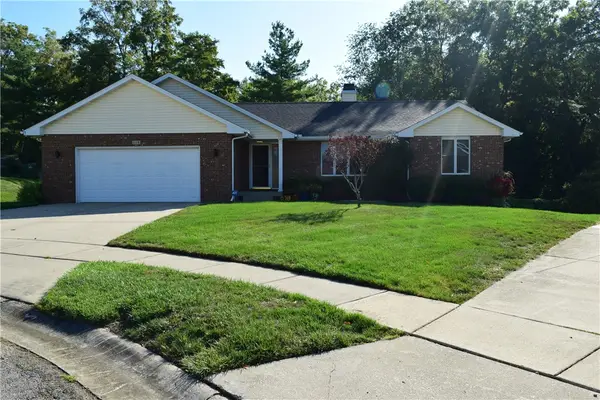 $390,000Active3 beds 3 baths3,453 sq. ft.
$390,000Active3 beds 3 baths3,453 sq. ft.1110 Woodridge Court, Decatur, IL 62526
MLS# 6255072Listed by: MTZ REALTY SERVICES - New
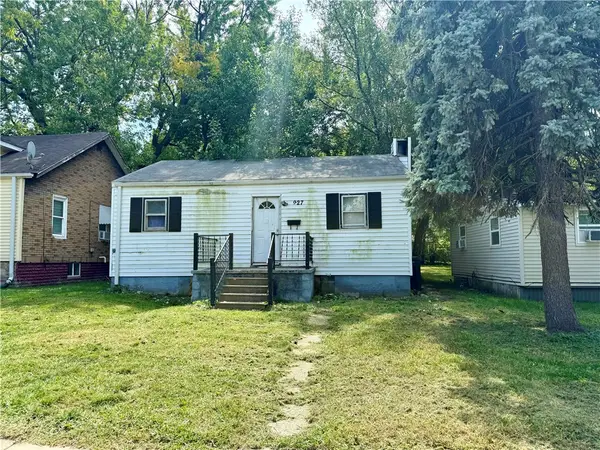 Listed by BHGRE$14,900Active2 beds 1 baths720 sq. ft.
Listed by BHGRE$14,900Active2 beds 1 baths720 sq. ft.927 E Harrison Avenue, Decatur, IL 62526
MLS# 6255154Listed by: VIEWEG RE/BETTER HOMES & GARDENS REAL ESTATE-SERVICE FIRST - New
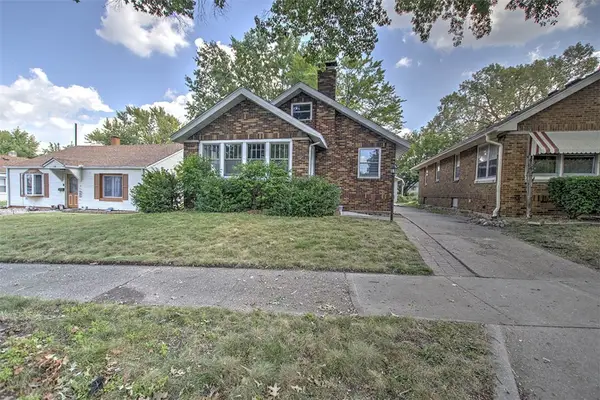 $119,900Active2 beds 2 baths1,539 sq. ft.
$119,900Active2 beds 2 baths1,539 sq. ft.12 East Drive, Decatur, IL 62526
MLS# 6255091Listed by: BRINKOETTER REALTORS - New
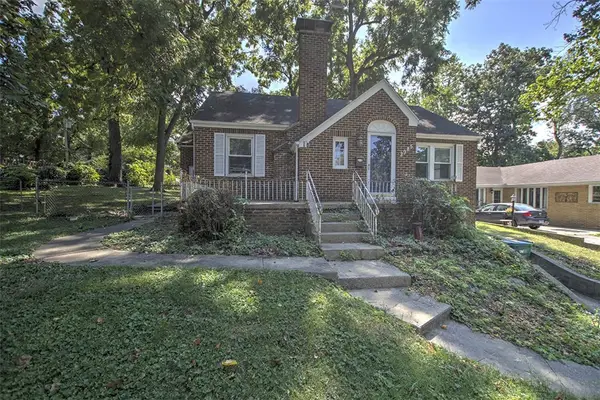 $110,000Active3 beds 2 baths2,301 sq. ft.
$110,000Active3 beds 2 baths2,301 sq. ft.2985 Wasson Way, Decatur, IL 62521
MLS# 6254843Listed by: BRINKOETTER REALTORS - New
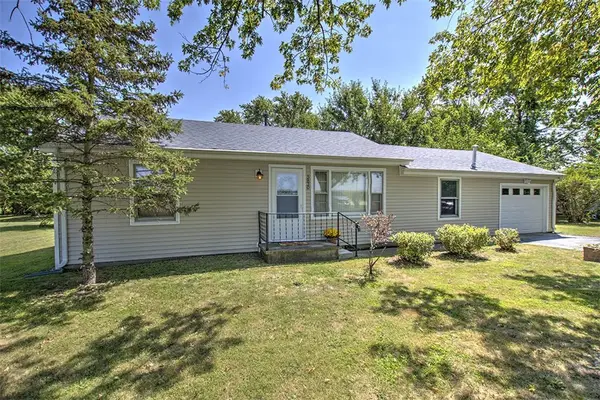 $129,500Active3 beds 1 baths1,056 sq. ft.
$129,500Active3 beds 1 baths1,056 sq. ft.5830 Route 48, Decatur, IL 62526
MLS# 6255052Listed by: BRINKOETTER REALTORS - New
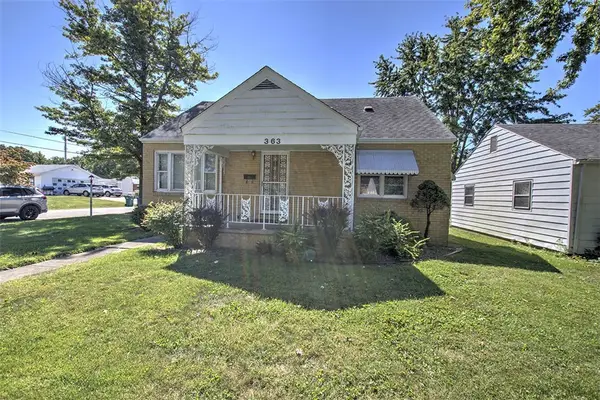 $89,000Active3 beds 2 baths1,476 sq. ft.
$89,000Active3 beds 2 baths1,476 sq. ft.363 E Pierson Avenue, Decatur, IL 62526
MLS# 6254875Listed by: BRINKOETTER REALTORS
