21 Ferndale Road, Deer Park, IL 60010
Local realty services provided by:Better Homes and Gardens Real Estate Connections
21 Ferndale Road,Deer Park, IL 60010
$569,000
- 4 Beds
- 3 Baths
- 2,504 sq. ft.
- Single family
- Active
Listed by:syuzanna zakharchuk
Office:berkshire hathaway homeservices starck real estate
MLS#:12453910
Source:MLSNI
Price summary
- Price:$569,000
- Price per sq. ft.:$227.24
About this home
Welcome to an incredible opportunity in the heart of Deer Park and the outstanding Barrington School District! This 4-bedroom, 2.5-bath home is filled with character and ready for your personal touch. Imagine the warmth of hardwood floors, the charm of two fireplaces on cozy evenings, and the natural light streaming into the spacious sunroom overlooking a beautiful yard with mature trees. The generous lot offers room to play, garden, and gather, while the friendly neighborhood gives you direct access to Charlie Brown Park-tennis & pickleball, basketball, a playground, fishing pond, and scenic walking/biking trails right at your doorstep. After a day of outdoor fun, you're just minutes from Deer Park Town Center for shopping, dining, and entertainment. With its prime location, community amenities, and top-tier schools, 21 Ferndale Rd is more than a house-it's the place where your next chapter begins. Bring your ideas and make it truly yours!
Contact an agent
Home facts
- Year built:1961
- Listing ID #:12453910
- Added:5 day(s) ago
- Updated:August 26, 2025 at 05:35 PM
Rooms and interior
- Bedrooms:4
- Total bathrooms:3
- Full bathrooms:2
- Half bathrooms:1
- Living area:2,504 sq. ft.
Heating and cooling
- Cooling:Central Air
- Heating:Natural Gas
Structure and exterior
- Roof:Asphalt
- Year built:1961
- Building area:2,504 sq. ft.
- Lot area:0.6 Acres
Schools
- High school:Barrington High School
- Middle school:Barrington Middle School-Prairie
- Elementary school:Arnett C Lines Elementary School
Utilities
- Water:Shared Well
Finances and disclosures
- Price:$569,000
- Price per sq. ft.:$227.24
- Tax amount:$8,363 (2023)
New listings near 21 Ferndale Road
- New
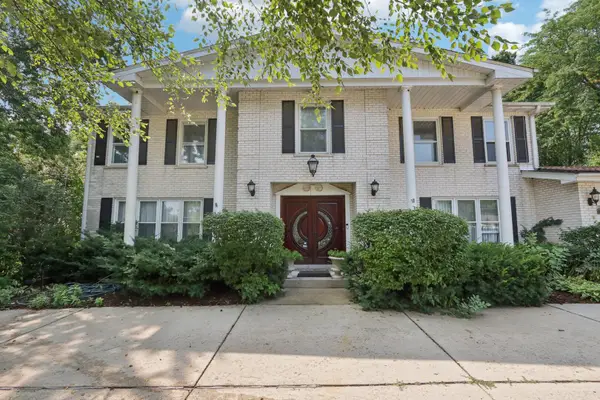 $800,000Active4 beds 4 baths3,297 sq. ft.
$800,000Active4 beds 4 baths3,297 sq. ft.505 Rue Chamonix, Deer Park, IL 60010
MLS# 12430021Listed by: RE/MAX AMERICAN DREAM - New
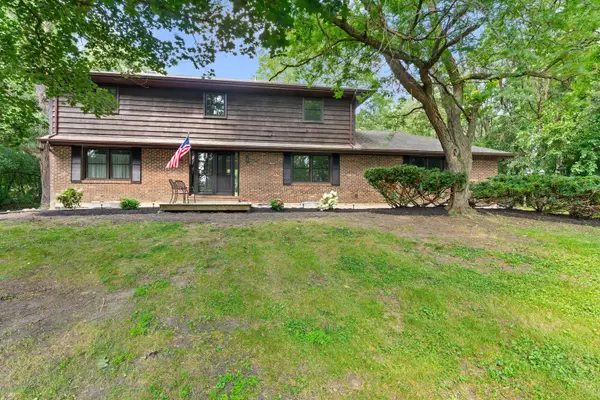 $659,900Active4 beds 3 baths2,112 sq. ft.
$659,900Active4 beds 3 baths2,112 sq. ft.36 Ferndale Road, Deer Park, IL 60010
MLS# 12449835Listed by: HOUSE QUEST INC  $495,000Active4 beds 2 baths1,300 sq. ft.
$495,000Active4 beds 2 baths1,300 sq. ft.23036 W Long Grove Road, Deer Park, IL 60010
MLS# 12415565Listed by: JAMESON SOTHEBY'S INTERNATIONAL REALTY $650,000Pending4 beds 4 baths3,187 sq. ft.
$650,000Pending4 beds 4 baths3,187 sq. ft.21947 W Tori Lane, Deer Park, IL 60010
MLS# 12438914Listed by: BERKSHIRE HATHAWAY HOMESERVICES STARCK REAL ESTATE $899,000Pending5 beds 6 baths5,268 sq. ft.
$899,000Pending5 beds 6 baths5,268 sq. ft.21712 N Old Farm Road, Deer Park, IL 60010
MLS# 12428918Listed by: COMPASS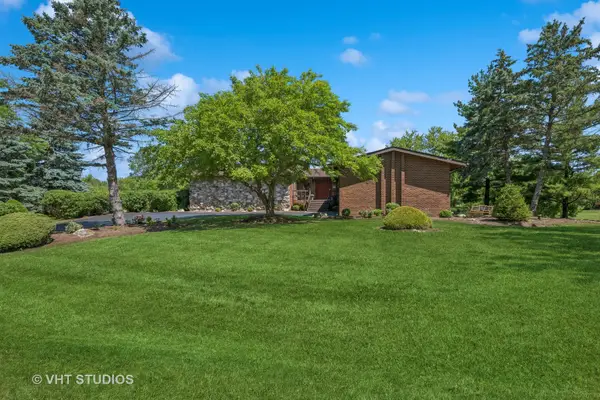 $837,000Active5 beds 4 baths4,214 sq. ft.
$837,000Active5 beds 4 baths4,214 sq. ft.104 Lois Lane, Deer Park, IL 60010
MLS# 12407523Listed by: @PROPERTIES CHRISTIE'S INTERNATIONAL REAL ESTATE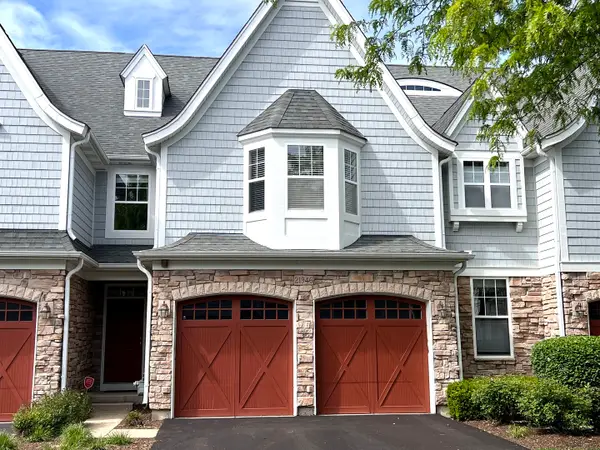 $559,999Active3 beds 3 baths1,961 sq. ft.
$559,999Active3 beds 3 baths1,961 sq. ft.21946 W Tori Lane, Deer Park, IL 60010
MLS# 12412093Listed by: JOHN HU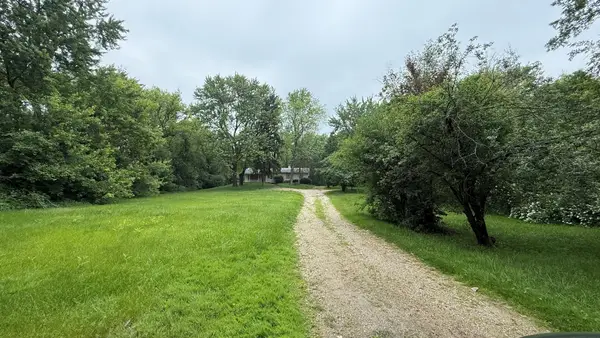 $495,000Active4 Acres
$495,000Active4 Acres23036 W Long Grove Road, Deer Park, IL 60010
MLS# 12386845Listed by: JAMESON SOTHEBY'S INTERNATIONAL REALTY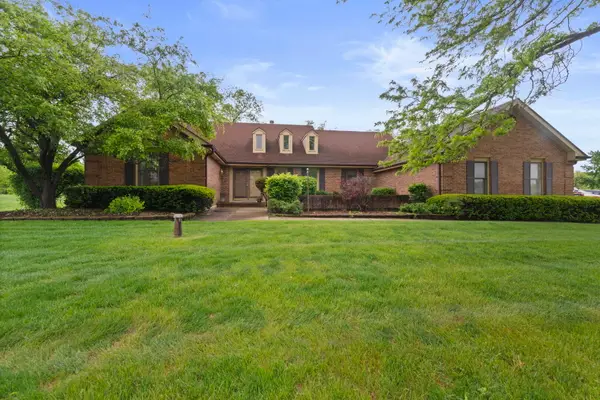 $599,000Pending4 beds 3 baths2,150 sq. ft.
$599,000Pending4 beds 3 baths2,150 sq. ft.21570 N Inglenook Lane, Deer Park, IL 60010
MLS# 12373174Listed by: COLDWELL BANKER REALTY
