21237 Pheasant Trail, Deer Park, IL 60010
Local realty services provided by:Better Homes and Gardens Real Estate Connections
21237 Pheasant Trail,Deer Park, IL 60010
$789,000
- 4 Beds
- 4 Baths
- 2,570 sq. ft.
- Single family
- Pending
Listed by:stephanie seplowin
Office:coldwell banker realty
MLS#:12457994
Source:MLSNI
Price summary
- Price:$789,000
- Price per sq. ft.:$307
About this home
MULTIPLE OFFERS RECEIVED, HIGHEST AND BEST DUE BY FRIDAY, 9/5 2PM. Attention Ranch Lovers, Your Search Is Over! Be Sure Not To Miss This GORGEOUS Home Loaded With All The Bells And Whistles! No Stone Left Unturned With Updates & Upgrades. Nestled On Almost An Acre Surrounded With Perennial Gardens & Fruit Trees, You Can't Help But Fall In Love With This Beauty. Highly Desirable Open Floor Plan With Neutral Decor Throughout. Welcoming Foyer Complete With Double Coat Closets That Lead You To The Open & Airy "Great Room" With Jaw-Dropping Kitchen That Features An Abundance Of Custom Cabinetry, Timeless Granite Countertops & Eye Catching Splash Accented With Upscale Stainless Steel Appliances. Open To The Kitchen Is The Spacious Living/Family Room With Focal Point Fireplace & A Wall Of Sliding Glass Doors That Lead You To The Entertainment Sized Composite Deck Overlooking Natures Glory & Additional Patio With Covered, Retractable Awning! Separate Formal Dining Area Could Easily Be Transformed To A Main Level Office/Den If Desired. Slip Away To The Primary Suite Complete With Dressing Area, Walk In Closet With Custom Organizing System, Spa Style Bath Offers Double Bowl Comfort Height Vanity, Walk In Shower & Deep Soaking Tub That Overlooks The Tranquil Yard. 2 Additional Great Sized Bedrooms Host Large Closets & Share An Additional Completely Updated Full Bath. Need More Space? You Will Surely Appreciate The Finished Basement With Rec Room, Exercise Room, 4th Bedroom, Office And Additional Full Bath. Great Storage Space & "Secret Room!" Great Sized 3 Car Garage. Electronic Storm Shutters On All Windows! Stones Throw To Shops, Restaurants, Deer Park Mall, Highway, Metra Train. You So Not Want To Miss This One!! Home-SWEET-Home!
Contact an agent
Home facts
- Year built:1978
- Listing ID #:12457994
- Added:14 day(s) ago
- Updated:September 17, 2025 at 04:28 AM
Rooms and interior
- Bedrooms:4
- Total bathrooms:4
- Full bathrooms:3
- Half bathrooms:1
- Living area:2,570 sq. ft.
Heating and cooling
- Cooling:Central Air
- Heating:Forced Air, Natural Gas
Structure and exterior
- Roof:Asphalt
- Year built:1978
- Building area:2,570 sq. ft.
- Lot area:0.94 Acres
Schools
- High school:Lake Zurich High School
- Middle school:Lake Zurich Middle - S Campus
- Elementary school:Isaac Fox Elementary School
Finances and disclosures
- Price:$789,000
- Price per sq. ft.:$307
- Tax amount:$12,659 (2024)
New listings near 21237 Pheasant Trail
- New
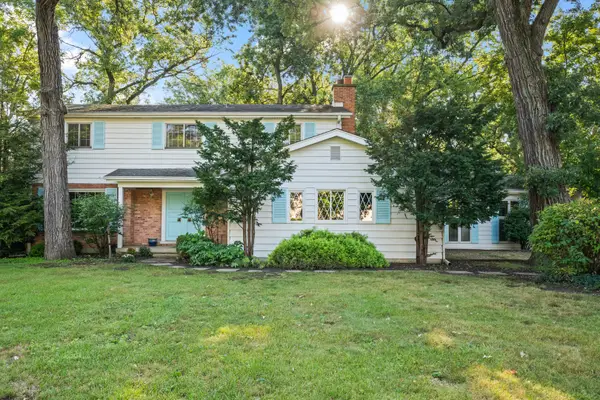 $549,000Active4 beds 3 baths2,504 sq. ft.
$549,000Active4 beds 3 baths2,504 sq. ft.21 Ferndale Road, Deer Park, IL 60010
MLS# 12468809Listed by: BERKSHIRE HATHAWAY HOMESERVICES STARCK REAL ESTATE 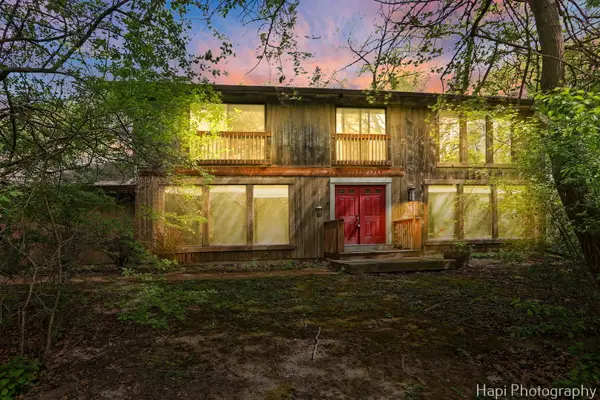 $535,000Active4 beds 3 baths2,632 sq. ft.
$535,000Active4 beds 3 baths2,632 sq. ft.24570 W Middle Fork Road, Barrington, IL 60010
MLS# 12462731Listed by: COMPASS $799,000Active5 beds 4 baths4,214 sq. ft.
$799,000Active5 beds 4 baths4,214 sq. ft.104 Lois Lane, Deer Park, IL 60010
MLS# 12462259Listed by: @PROPERTIES CHRISTIE'S INTERNATIONAL REAL ESTATE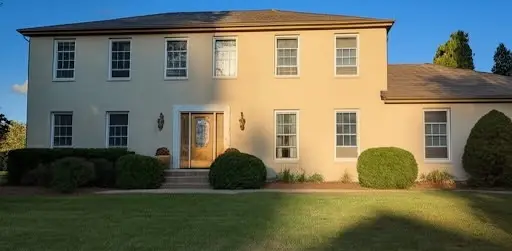 $685,000Pending4 beds 3 baths2,850 sq. ft.
$685,000Pending4 beds 3 baths2,850 sq. ft.21355 N Bobwhite Lane, Deer Park, IL 60010
MLS# 12460702Listed by: USREALTY.COM, LLP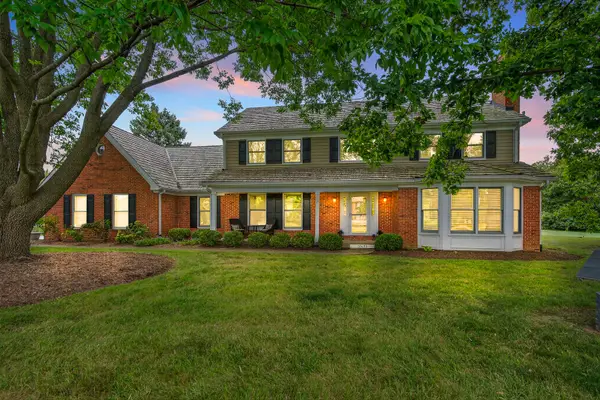 $975,000Active4 beds 4 baths2,950 sq. ft.
$975,000Active4 beds 4 baths2,950 sq. ft.20633 N Primrose Court, Deer Park, IL 60010
MLS# 12446552Listed by: REDFIN CORPORATION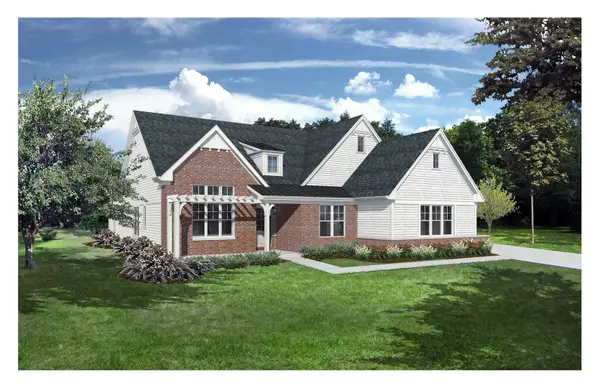 $1,344,900Pending4 beds 5 baths4,125 sq. ft.
$1,344,900Pending4 beds 5 baths4,125 sq. ft.Address Withheld By Seller, Long Grove, IL 60047
MLS# 12456733Listed by: MC NAUGHTON REALTY GROUP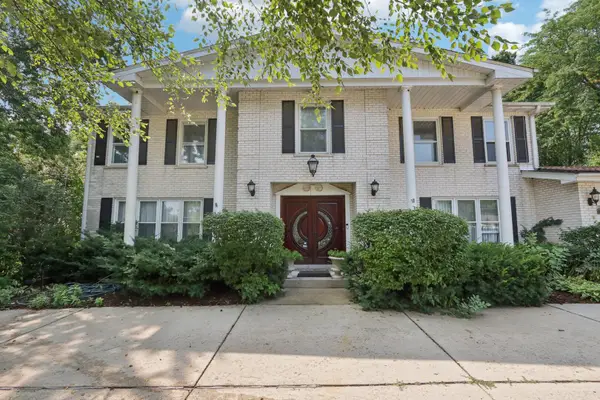 $789,000Active4 beds 4 baths3,297 sq. ft.
$789,000Active4 beds 4 baths3,297 sq. ft.505 Rue Chamonix, Deer Park, IL 60010
MLS# 12430021Listed by: RE/MAX AMERICAN DREAM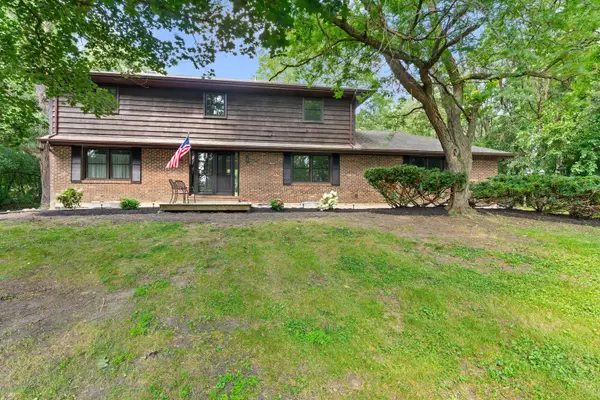 $659,900Pending4 beds 3 baths2,112 sq. ft.
$659,900Pending4 beds 3 baths2,112 sq. ft.36 Ferndale Road, Deer Park, IL 60010
MLS# 12449835Listed by: HOUSE QUEST INC $495,000Pending4 beds 2 baths1,300 sq. ft.
$495,000Pending4 beds 2 baths1,300 sq. ft.23036 W Long Grove Road, Deer Park, IL 60010
MLS# 12415565Listed by: JAMESON SOTHEBY'S INTERNATIONAL REALTY
