36 Ferndale Road, Deer Park, IL 60010
Local realty services provided by:Better Homes and Gardens Real Estate Star Homes



36 Ferndale Road,Deer Park, IL 60010
$699,900
- 4 Beds
- 3 Baths
- 2,112 sq. ft.
- Single family
- Active
Listed by:gary dailey
Office:house quest inc
MLS#:12440323
Source:MLSNI
Price summary
- Price:$699,900
- Price per sq. ft.:$331.39
About this home
Welcome to Ferndale Woods a great place to live with a highly sought after Barrington School District! This fabulous 2 story home is situated on an acre of land set back from Ferndale Rd for added privacy. Enjoy your new kitchen with an island that sits four and a big eating area which opens with sliding doors to an enormous deck. There is a main floor laundry/ mud room off the kitchen. 1st floor den/office can be an additional bedroom. Newly refinished staircase leads to a 2nd floor with 4 big bedrooms, all with walk-in closets. Primary suite with a newer bathroom, 2nd bathroom is brand new. Full, unfinished basement with new windows is perfect for hobbies, crafts and storage. 200 AMP electric, tankless water heater, NEW Pella windows except for the basement. NEW furnace, NEW lifeproof flooring. There is at least 4 parking spots in addition to the garage. Walk to a near by park with a playground, tennis courts and a small lake.
Contact an agent
Home facts
- Year built:1972
- Listing Id #:12440323
- Added:7 day(s) ago
- Updated:August 14, 2025 at 07:40 PM
Rooms and interior
- Bedrooms:4
- Total bathrooms:3
- Full bathrooms:2
- Half bathrooms:1
- Living area:2,112 sq. ft.
Heating and cooling
- Cooling:Central Air
- Heating:Forced Air, Natural Gas
Structure and exterior
- Year built:1972
- Building area:2,112 sq. ft.
- Lot area:1.06 Acres
Schools
- High school:Barrington High School
- Middle school:Barrington Middle School-Prairie
- Elementary school:Arnett C Lines Elementary School
Utilities
- Water:Shared Well
Finances and disclosures
- Price:$699,900
- Price per sq. ft.:$331.39
- Tax amount:$9,602 (2023)
New listings near 36 Ferndale Road
- New
 $650,000Active4 beds 4 baths3,187 sq. ft.
$650,000Active4 beds 4 baths3,187 sq. ft.21947 W Tori Lane, Deer Park, IL 60010
MLS# 12438914Listed by: BERKSHIRE HATHAWAY HOMESERVICES STARCK REAL ESTATE  $899,000Pending5 beds 6 baths5,268 sq. ft.
$899,000Pending5 beds 6 baths5,268 sq. ft.21712 N Old Farm Road, Deer Park, IL 60010
MLS# 12428918Listed by: COMPASS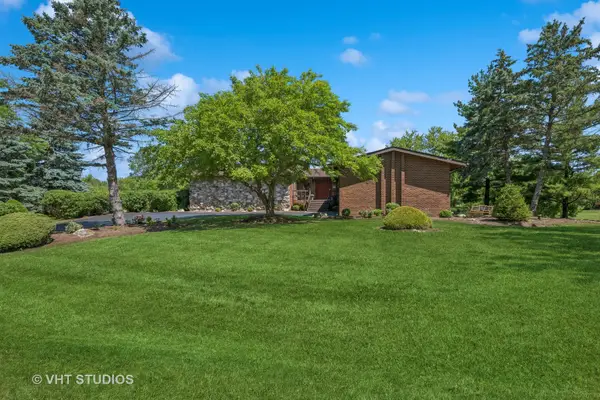 $837,000Active5 beds 4 baths4,214 sq. ft.
$837,000Active5 beds 4 baths4,214 sq. ft.104 Lois Lane, Deer Park, IL 60010
MLS# 12407523Listed by: @PROPERTIES CHRISTIE'S INTERNATIONAL REAL ESTATE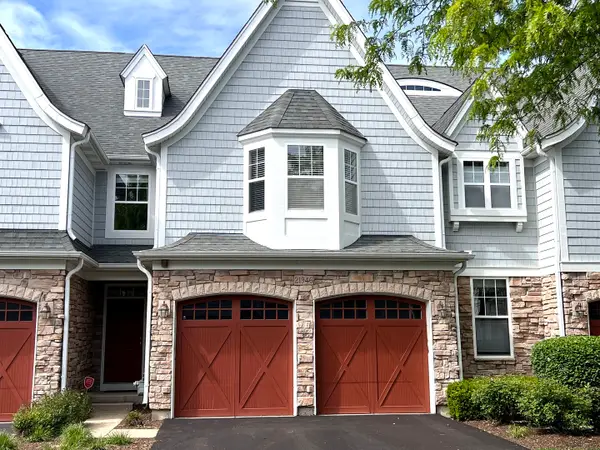 $559,999Active3 beds 3 baths1,961 sq. ft.
$559,999Active3 beds 3 baths1,961 sq. ft.21946 W Tori Lane, Deer Park, IL 60010
MLS# 12412093Listed by: JOHN HU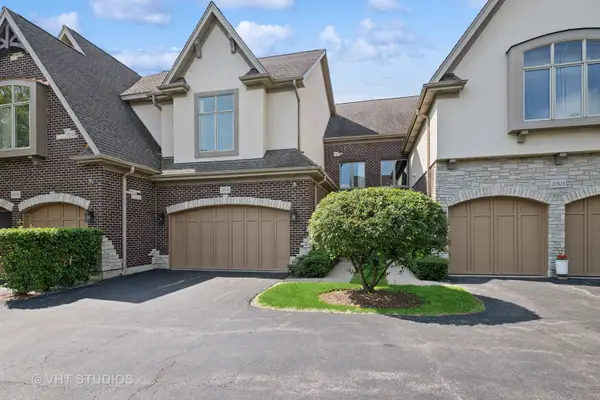 $650,000Pending3 beds 4 baths3,538 sq. ft.
$650,000Pending3 beds 4 baths3,538 sq. ft.20515 N Westpark Place, Deer Park, IL 60010
MLS# 12392757Listed by: @PROPERTIES CHRISTIE'S INTERNATIONAL REAL ESTATE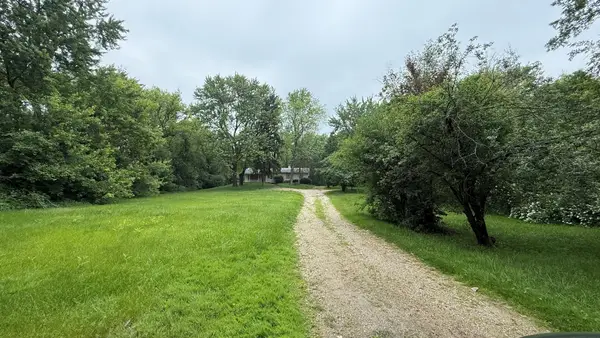 $525,000Active4 Acres
$525,000Active4 Acres23036 W Long Grove Road, Deer Park, IL 60010
MLS# 12386845Listed by: JAMESON SOTHEBY'S INTERNATIONAL REALTY $800,000Pending4 beds 3 baths2,916 sq. ft.
$800,000Pending4 beds 3 baths2,916 sq. ft.22528 W Thornbury Court, Deer Park, IL 60010
MLS# 12424550Listed by: EXIT REALTY REDEFINED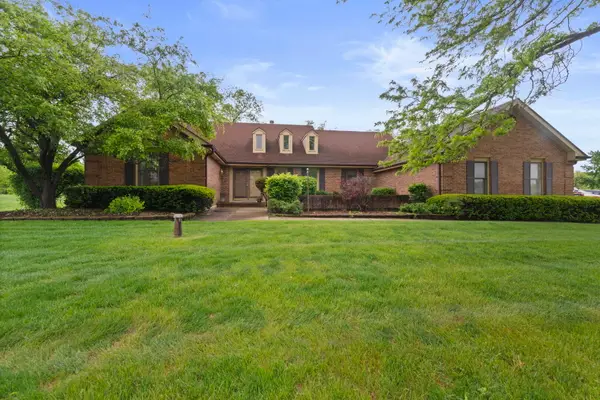 $599,000Pending4 beds 3 baths2,150 sq. ft.
$599,000Pending4 beds 3 baths2,150 sq. ft.21570 N Inglenook Lane, Deer Park, IL 60010
MLS# 12373174Listed by: COLDWELL BANKER REALTY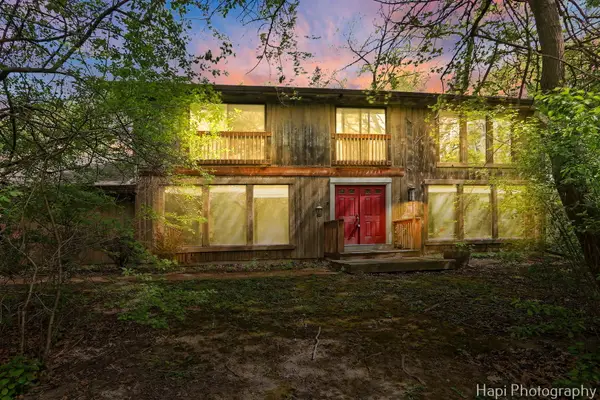 $529,000Pending4 beds 3 baths2,632 sq. ft.
$529,000Pending4 beds 3 baths2,632 sq. ft.24570 W Middle Fork Road, Barrington, IL 60010
MLS# 12288387Listed by: COMPASS
