1005 Castlewood Lane, Deerfield, IL 60015
Local realty services provided by:Better Homes and Gardens Real Estate Connections
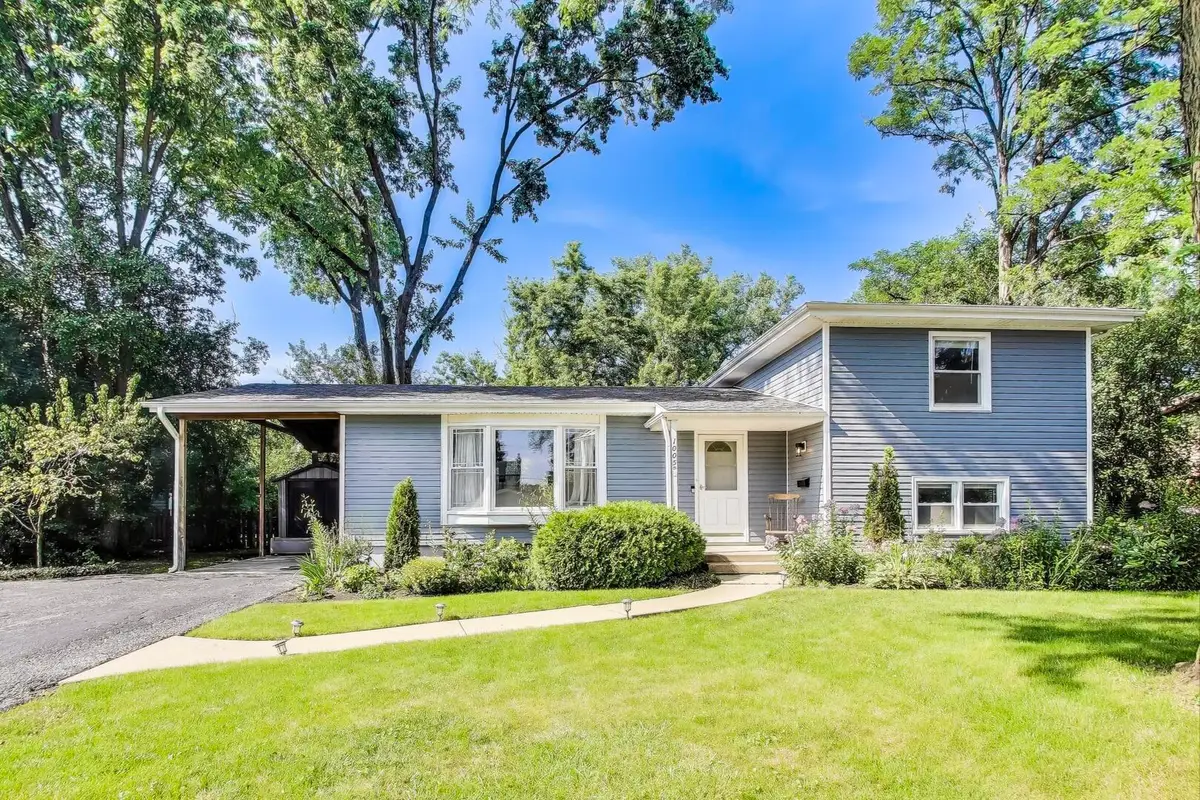
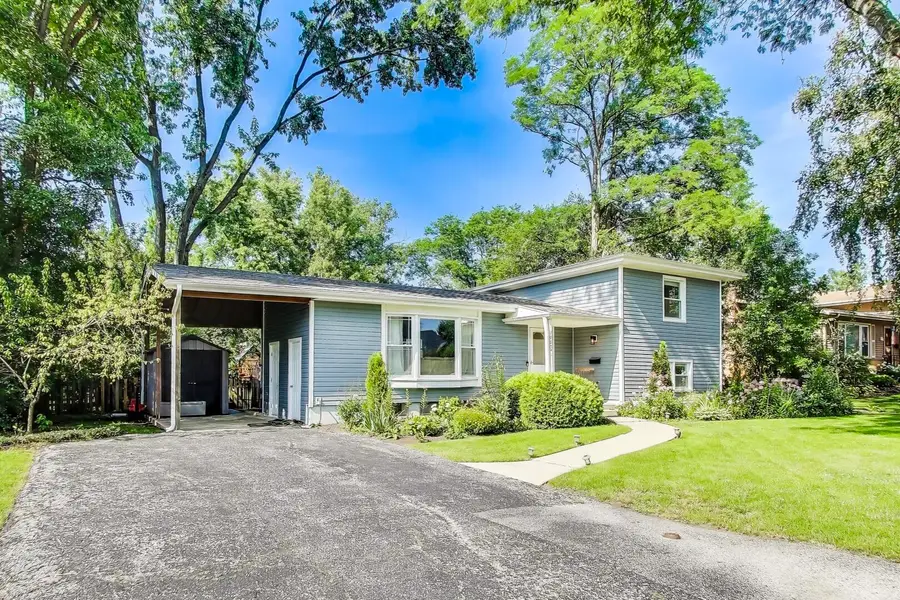
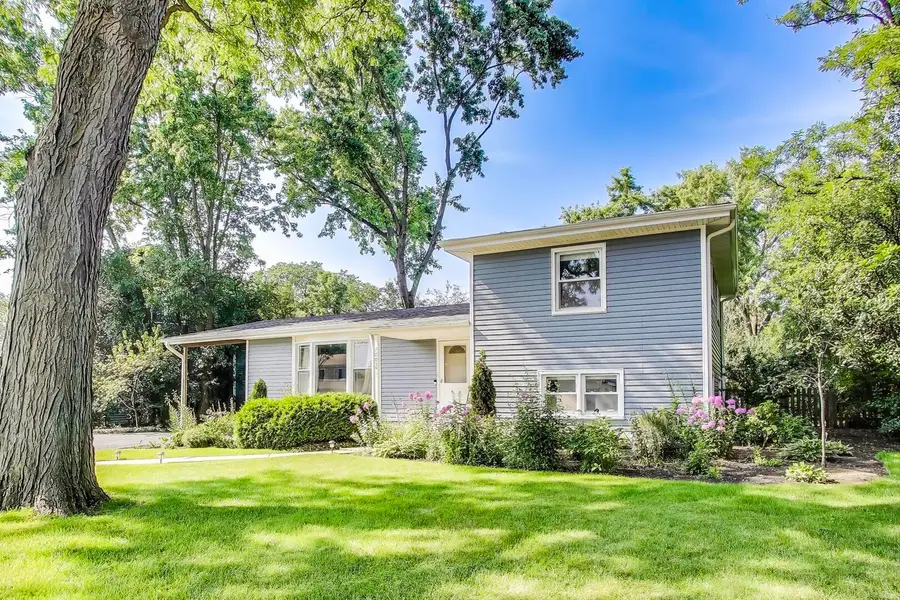
Listed by:daniel pogofsky
Office:fulton grace realty
MLS#:12427941
Source:MLSNI
Price summary
- Price:$475,000
- Price per sq. ft.:$298.37
About this home
Bright, Spacious & Fully Updated-Your Ideal Deerfield Home Awaits! Welcome to 1005 Castlewood Lane, where thoughtful updates meet effortless living. With over 2,295 sq ft of finished space, this sun-drenched 4-bedroom, 2-bath split-level home is move-in ready and packed with features buyers love. The heart of the home is the open-concept main level, where a redesigned kitchen wall creates seamless flow into the living and dining areas-perfect for hosting, gathering, or relaxing in the natural light pouring through oversized windows. Upstairs, you'll find four generously sized bedrooms, each with great closet space. The entire home features updated light fixtures, modern doors, and refinished hardwood floors that elevate the design throughout. Outside, the massive, fully fenced backyard has been transformed with professional landscaping, a custom swing set with woodchips, and an above-ground pool (included as-is) for summer fun. Whether you're entertaining guests or enjoying a quiet morning with coffee, the outdoor space is a true oasis. Additional perks include a like-new roof and siding (both 2020), newer appliances, a large driveway, and a location that puts you close to parks, pools, Metra, and top-rated Deerfield schools. If you've been waiting for the perfect North Shore home that blends comfort, style, and outdoor space-this is it.
Contact an agent
Home facts
- Year built:1958
- Listing Id #:12427941
- Added:20 day(s) ago
- Updated:August 13, 2025 at 07:45 AM
Rooms and interior
- Bedrooms:4
- Total bathrooms:2
- Full bathrooms:2
- Living area:1,592 sq. ft.
Heating and cooling
- Cooling:Central Air
- Heating:Forced Air, Natural Gas
Structure and exterior
- Roof:Asphalt
- Year built:1958
- Building area:1,592 sq. ft.
- Lot area:0.38 Acres
Schools
- High school:Deerfield
- Middle school:Charles J Caruso Middle School
- Elementary school:Wilmot Elementary School
Utilities
- Water:Lake Michigan, Public
- Sewer:Public Sewer
Finances and disclosures
- Price:$475,000
- Price per sq. ft.:$298.37
- Tax amount:$10,359 (2024)
New listings near 1005 Castlewood Lane
- New
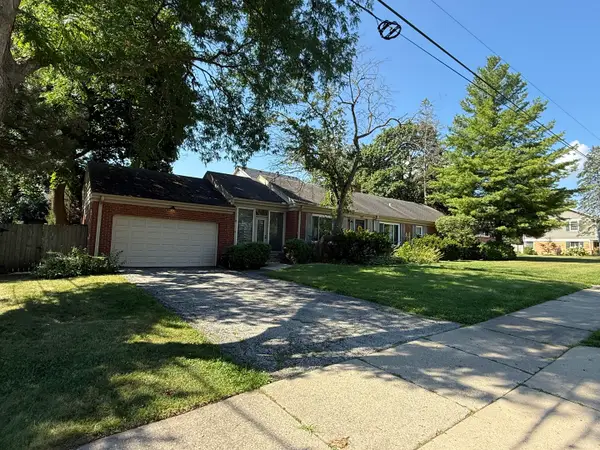 $505,000Active3 beds 2 baths1,540 sq. ft.
$505,000Active3 beds 2 baths1,540 sq. ft.505 Margate Terrace, Deerfield, IL 60015
MLS# 12446193Listed by: EXP REALTY - New
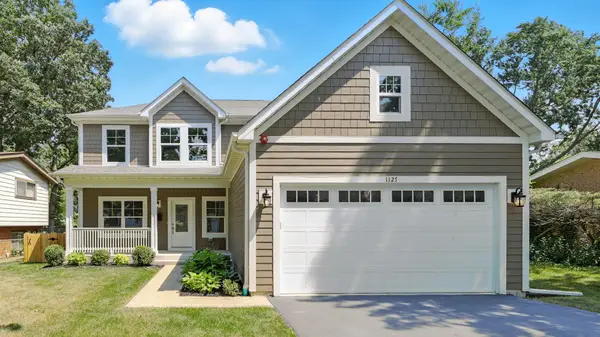 $1,380,000Active5 beds 5 baths3,072 sq. ft.
$1,380,000Active5 beds 5 baths3,072 sq. ft.1127 Kenton Road, Deerfield, IL 60015
MLS# 12412677Listed by: COLDWELL BANKER REALTY - Open Sat, 1 to 3pmNew
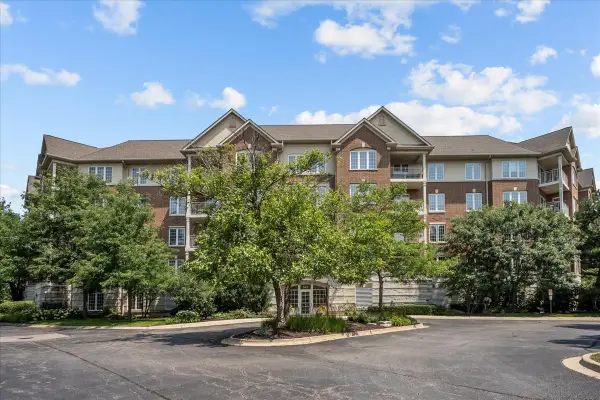 $700,000Active3 beds 3 baths2,196 sq. ft.
$700,000Active3 beds 3 baths2,196 sq. ft.640 Robert York Avenue #407, Deerfield, IL 60015
MLS# 12429823Listed by: @PROPERTIES CHRISTIE'S INTERNATIONAL REAL ESTATE 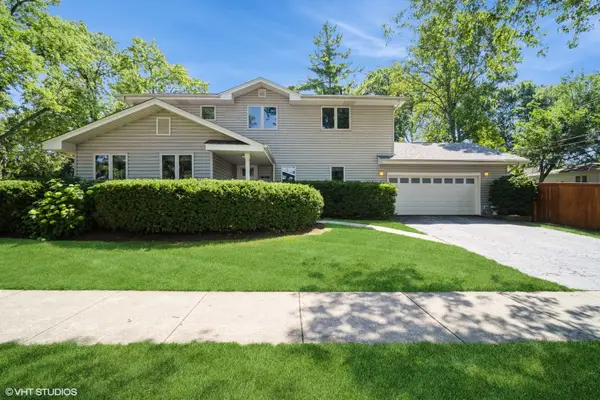 $650,000Pending4 beds 3 baths2,064 sq. ft.
$650,000Pending4 beds 3 baths2,064 sq. ft.965 Alden Court, Deerfield, IL 60015
MLS# 12420645Listed by: @PROPERTIES CHRISTIE'S INTERNATIONAL REAL ESTATE $599,900Pending4 beds 3 baths
$599,900Pending4 beds 3 baths931 Holmes Avenue, Deerfield, IL 60015
MLS# 12420531Listed by: COLDWELL BANKER REALTY- New
 $325,000Active3 beds 2 baths1,339 sq. ft.
$325,000Active3 beds 2 baths1,339 sq. ft.218 Inverrary Lane, Deerfield, IL 60015
MLS# 12440841Listed by: RE/MAX AMERICAN DREAM 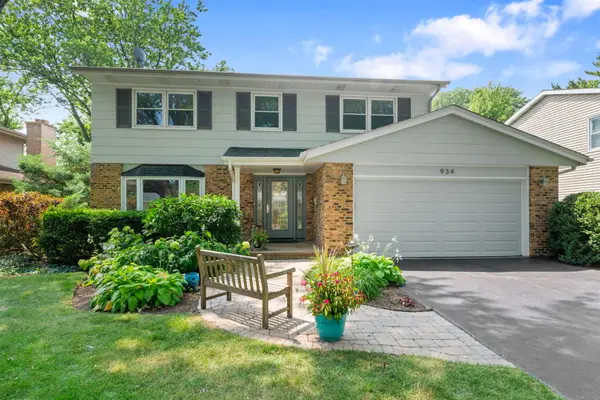 $685,000Pending4 beds 3 baths1,946 sq. ft.
$685,000Pending4 beds 3 baths1,946 sq. ft.934 Wayne Avenue, Deerfield, IL 60015
MLS# 12438977Listed by: COLDWELL BANKER REALTY $1,299,000Pending6 beds 5 baths3,871 sq. ft.
$1,299,000Pending6 beds 5 baths3,871 sq. ft.1009 Central Avenue, Deerfield, IL 60015
MLS# 12436701Listed by: COMPASS- Open Sat, 11am to 1pmNew
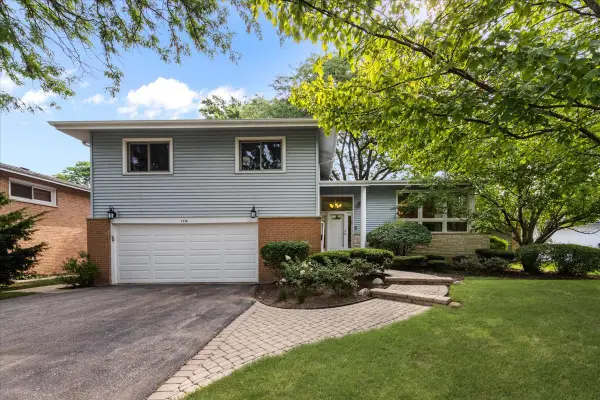 $659,000Active4 beds 3 baths2,050 sq. ft.
$659,000Active4 beds 3 baths2,050 sq. ft.1115 Kenton Road, Deerfield, IL 60015
MLS# 12426167Listed by: JAMESON SOTHEBY'S INTERNATIONAL REALTY - Open Sat, 11am to 1pmNew
 $299,000Active2 beds 2 baths
$299,000Active2 beds 2 baths532 Inverrary Lane, Deerfield, IL 60015
MLS# 12439140Listed by: PAN REALTY LLC

