1044 Chestnut Street, Deerfield, IL 60015
Local realty services provided by:Better Homes and Gardens Real Estate Star Homes
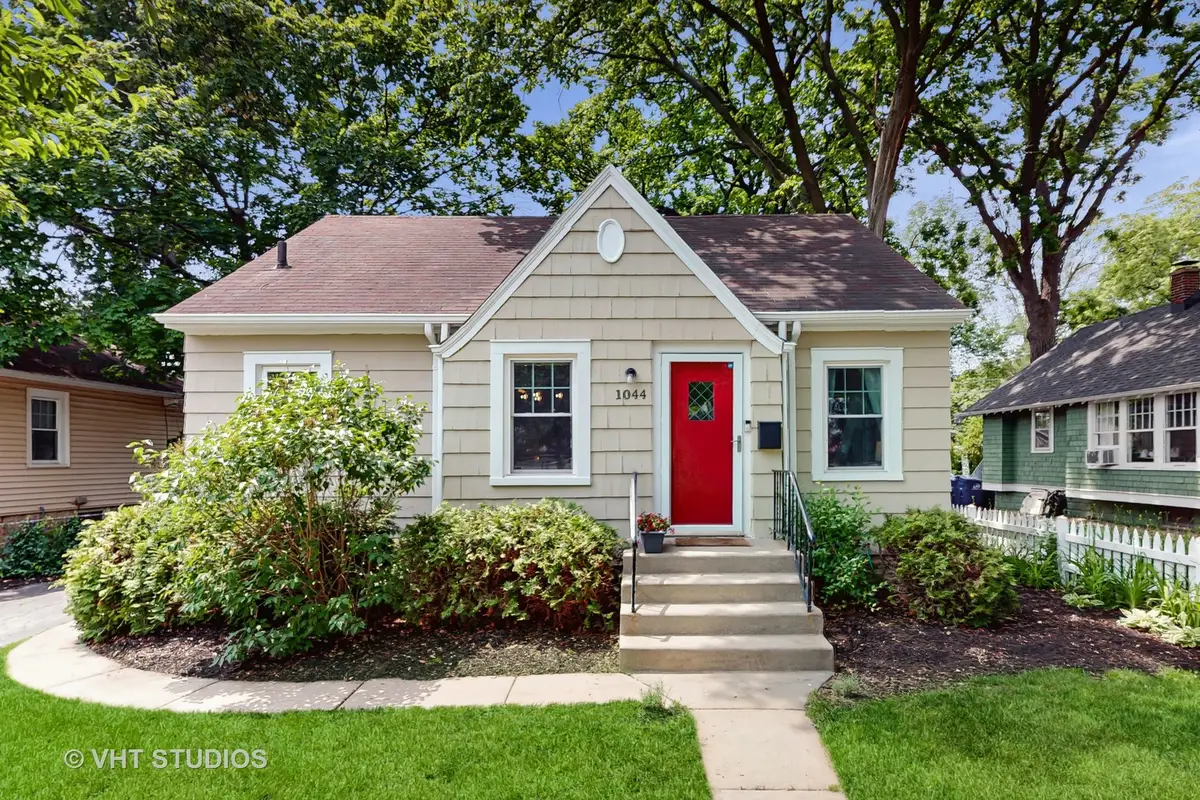
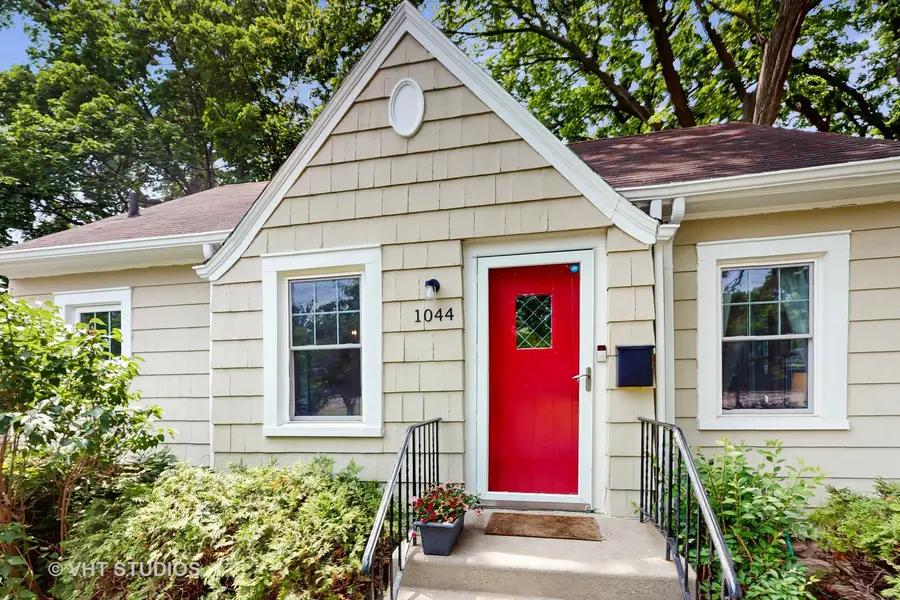
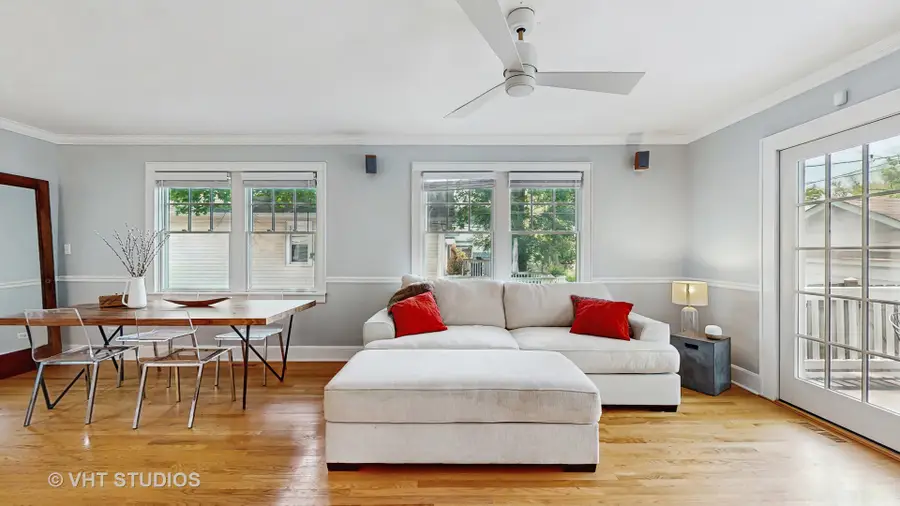
1044 Chestnut Street,Deerfield, IL 60015
$470,000
- 3 Beds
- 2 Baths
- 1,368 sq. ft.
- Single family
- Pending
Listed by:carolyn cerf
Office:@properties christie's international real estate
MLS#:12381846
Source:MLSNI
Price summary
- Price:$470,000
- Price per sq. ft.:$343.57
About this home
Welcome home to this cute-as-a-button ranch in the heart of Deerfield! All the historic charm AND modern updates you have on your checklist. KITCHEN & BATHS UPDATED 2018. Sought-after neighborhood and single-story living. Current owners are architects with high-end home design experience that shows in their thoughtful renovations and infrastructure upgrades. Front living room is open to dining room and kitchen featuring NEW oven range (2025), newer fridge (2022) and NEW dishwasher (2024). Hardwood floors throughout with white penny tile in the bathrooms. Follow the central hallway to two nicely updated bathrooms, three nicely sized bedrooms, and a large, sunlit family room with French doors to the back deck. Summers are a breeze on the newly refinished deck and lovely FULLY-FENCED YARD. Current owners have done all the hard work and investment for you - Newly refurbished AC (2025), NEW PELLA WINDOWS (2024) with lifetime transferable warranty, newer furnace (approx 15 yrs old), new side door (2024), WASHER (2025), DRYER (2022). Current owners have also prioritized the infrastructure needs of the home - SEWER LINE replaced (2023). BASEMENT SEALED with Permaseal with a transferable 22-year warranty. Roof approx 15 years old and features gutter guards. Perennial plantings (2024) and in-ground water catch basin create a pollinator friendly, manicured landscape. Current owners are architects and can provide plans for a finished basement. Detached 1-car garage has non-motorized door but still serves as garage or storage. Fantastic home in an in-town North Shore location, just seconds from the Metra station, Deerfield's town square, Whole Foods, Farmer's Market, Library, summer concerts, and the BEST SCHOOLS. Photos taken before sellers moved.
Contact an agent
Home facts
- Year built:1931
- Listing Id #:12381846
- Added:56 day(s) ago
- Updated:August 13, 2025 at 07:45 AM
Rooms and interior
- Bedrooms:3
- Total bathrooms:2
- Full bathrooms:2
- Living area:1,368 sq. ft.
Heating and cooling
- Cooling:Central Air
- Heating:Forced Air, Natural Gas
Structure and exterior
- Roof:Asphalt
- Year built:1931
- Building area:1,368 sq. ft.
- Lot area:0.14 Acres
Schools
- High school:Deerfield High School
- Middle school:Alan B Shepard Middle School
- Elementary school:Walden Elementary School
Utilities
- Water:Lake Michigan
- Sewer:Public Sewer
Finances and disclosures
- Price:$470,000
- Price per sq. ft.:$343.57
- Tax amount:$8,239 (2023)
New listings near 1044 Chestnut Street
- New
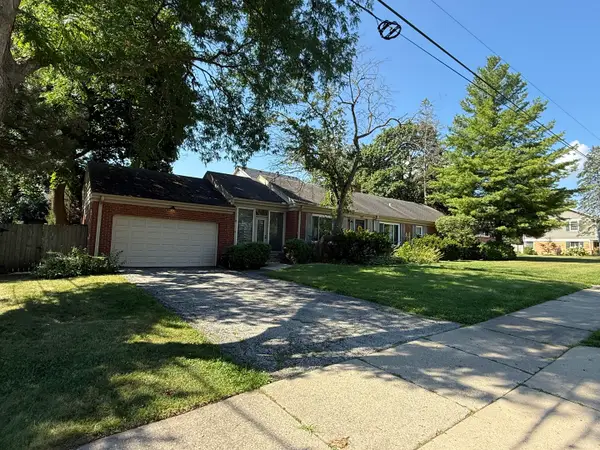 $505,000Active3 beds 2 baths1,540 sq. ft.
$505,000Active3 beds 2 baths1,540 sq. ft.505 Margate Terrace, Deerfield, IL 60015
MLS# 12446193Listed by: EXP REALTY - New
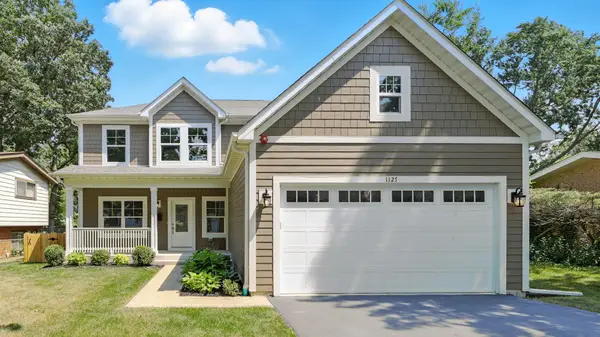 $1,380,000Active5 beds 5 baths3,072 sq. ft.
$1,380,000Active5 beds 5 baths3,072 sq. ft.1127 Kenton Road, Deerfield, IL 60015
MLS# 12412677Listed by: COLDWELL BANKER REALTY - Open Sat, 1 to 3pmNew
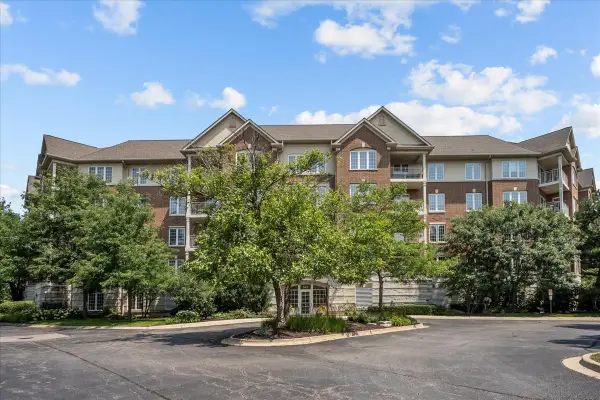 $700,000Active3 beds 3 baths2,196 sq. ft.
$700,000Active3 beds 3 baths2,196 sq. ft.640 Robert York Avenue #407, Deerfield, IL 60015
MLS# 12429823Listed by: @PROPERTIES CHRISTIE'S INTERNATIONAL REAL ESTATE 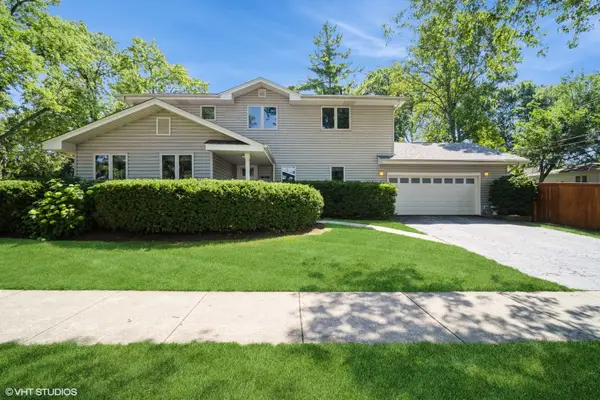 $650,000Pending4 beds 3 baths2,064 sq. ft.
$650,000Pending4 beds 3 baths2,064 sq. ft.965 Alden Court, Deerfield, IL 60015
MLS# 12420645Listed by: @PROPERTIES CHRISTIE'S INTERNATIONAL REAL ESTATE $599,900Pending4 beds 3 baths
$599,900Pending4 beds 3 baths931 Holmes Avenue, Deerfield, IL 60015
MLS# 12420531Listed by: COLDWELL BANKER REALTY- New
 $325,000Active3 beds 2 baths1,339 sq. ft.
$325,000Active3 beds 2 baths1,339 sq. ft.218 Inverrary Lane, Deerfield, IL 60015
MLS# 12440841Listed by: RE/MAX AMERICAN DREAM 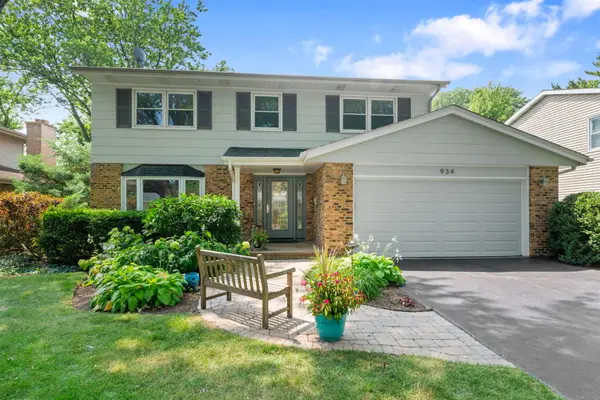 $685,000Pending4 beds 3 baths1,946 sq. ft.
$685,000Pending4 beds 3 baths1,946 sq. ft.934 Wayne Avenue, Deerfield, IL 60015
MLS# 12438977Listed by: COLDWELL BANKER REALTY $1,299,000Pending6 beds 5 baths3,871 sq. ft.
$1,299,000Pending6 beds 5 baths3,871 sq. ft.1009 Central Avenue, Deerfield, IL 60015
MLS# 12436701Listed by: COMPASS- Open Sat, 11am to 1pmNew
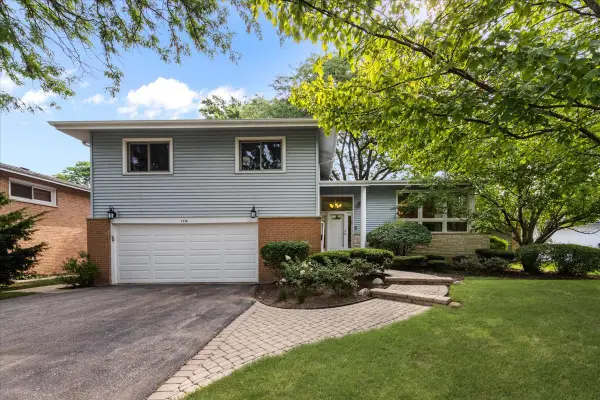 $659,000Active4 beds 3 baths2,050 sq. ft.
$659,000Active4 beds 3 baths2,050 sq. ft.1115 Kenton Road, Deerfield, IL 60015
MLS# 12426167Listed by: JAMESON SOTHEBY'S INTERNATIONAL REALTY - Open Sat, 11am to 1pmNew
 $299,000Active2 beds 2 baths
$299,000Active2 beds 2 baths532 Inverrary Lane, Deerfield, IL 60015
MLS# 12439140Listed by: PAN REALTY LLC

