1246 Kenton Road, Deerfield, IL 60015
Local realty services provided by:Better Homes and Gardens Real Estate Star Homes
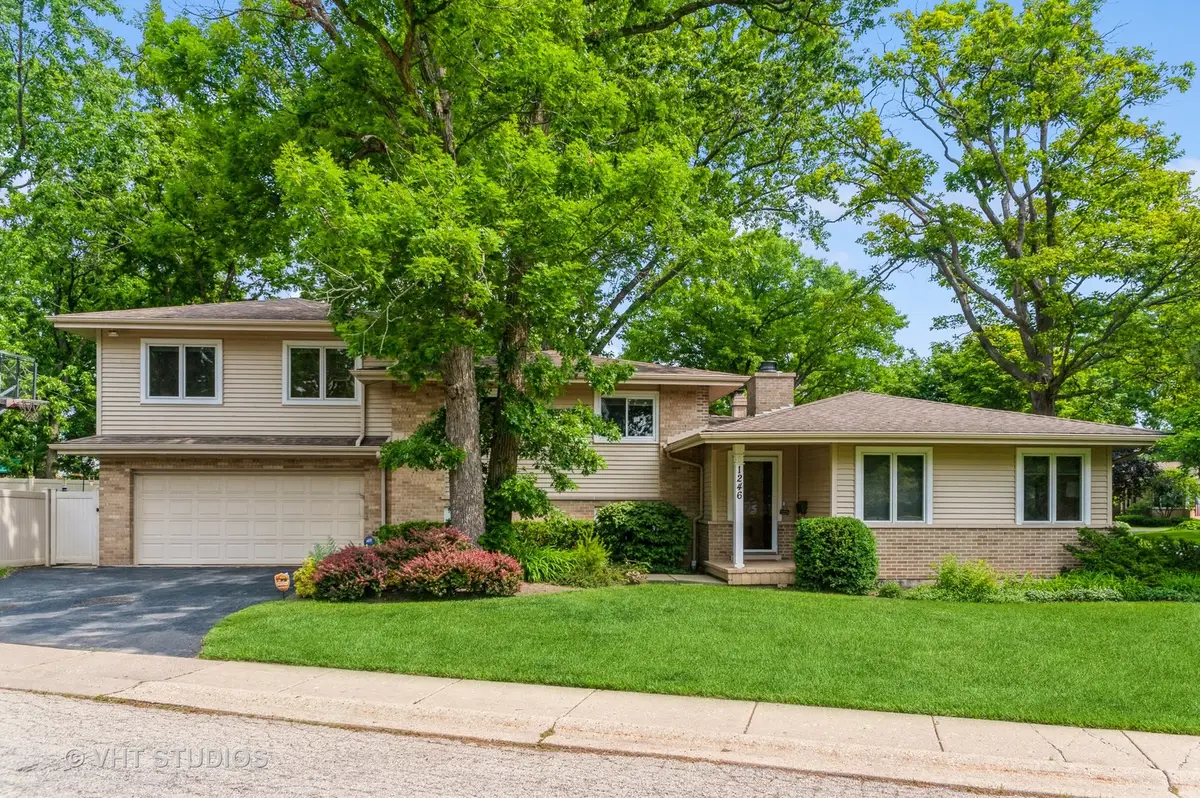
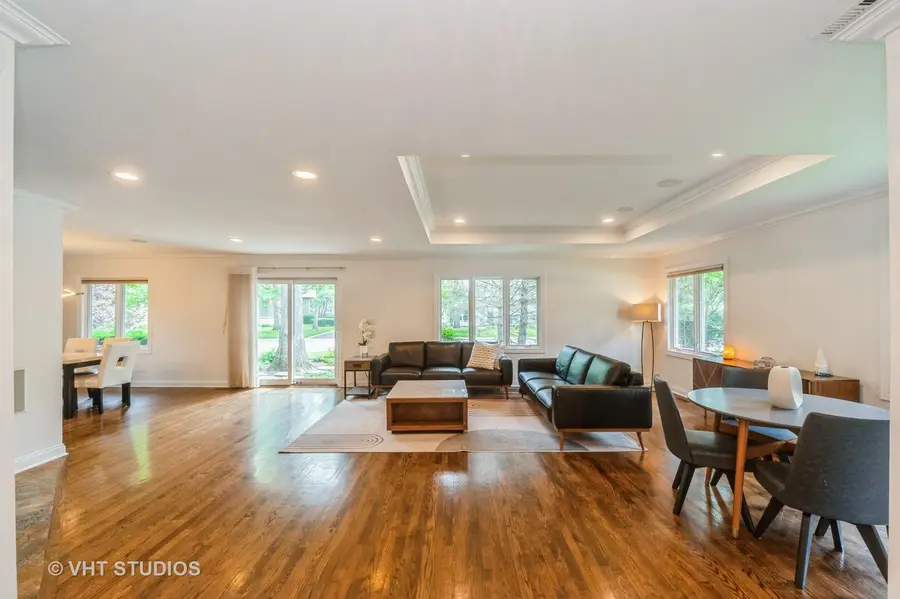
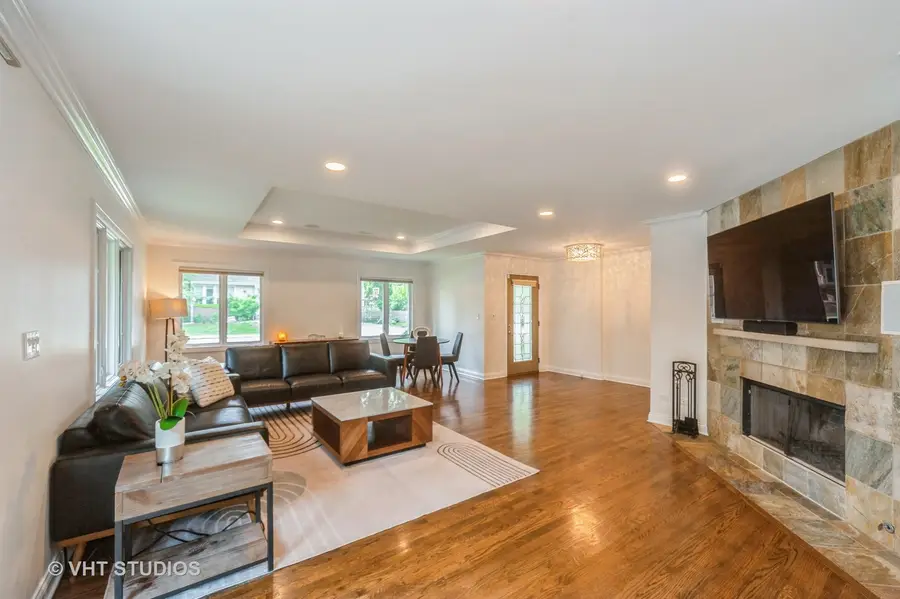
1246 Kenton Road,Deerfield, IL 60015
$745,000
- 4 Beds
- 3 Baths
- 2,800 sq. ft.
- Single family
- Pending
Listed by:maxine goldberg
Office:engel & voelkers chicago north shore
MLS#:12386432
Source:MLSNI
Price summary
- Price:$745,000
- Price per sq. ft.:$266.07
About this home
Fabulous updated & expanded split level in desirable North East Deerfield. Living Room addition creates an amazing 1st floor open floor plan with recessed lighting. Living Room with tray ceiling detail, gleaming hardwood floors, large windows and sliding doors,crown molding & slate fireplace. All this opens to the Dining Room creating an open concept feeling.Remodeled Kitchen with stainless steel appliances, granite counters, island with seating and custom built-in desk area. Lower level Family Room has great space and there's a newly finished sub basement as well. Primary Bedroom Suite addition has bamboo wood floors, large walk-in closet & fabulous spa-like bathroom with double vanity sinks, separate steam shower. Newly fenced yard has a patio and dog run. There is an additional front patio to be enjoyed. 2 car attached and heated garage enters into the mud room. Wonderful home and location!
Contact an agent
Home facts
- Year built:1959
- Listing Id #:12386432
- Added:49 day(s) ago
- Updated:August 14, 2025 at 04:35 PM
Rooms and interior
- Bedrooms:4
- Total bathrooms:3
- Full bathrooms:2
- Half bathrooms:1
- Living area:2,800 sq. ft.
Heating and cooling
- Cooling:Central Air
- Heating:Forced Air, Natural Gas
Structure and exterior
- Roof:Asphalt
- Year built:1959
- Building area:2,800 sq. ft.
- Lot area:0.19 Acres
Schools
- High school:Deerfield High School
- Middle school:Alan B Shepard Middle School
- Elementary school:Walden Elementary School
Utilities
- Water:Lake Michigan
- Sewer:Public Sewer
Finances and disclosures
- Price:$745,000
- Price per sq. ft.:$266.07
- Tax amount:$16,366 (2023)
New listings near 1246 Kenton Road
- New
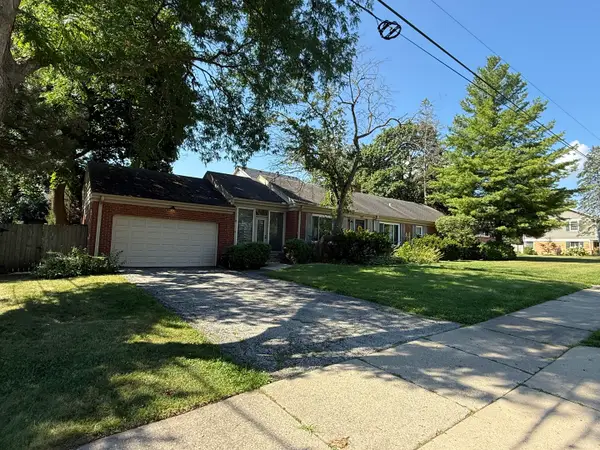 $505,000Active3 beds 2 baths1,540 sq. ft.
$505,000Active3 beds 2 baths1,540 sq. ft.505 Margate Terrace, Deerfield, IL 60015
MLS# 12446193Listed by: EXP REALTY - New
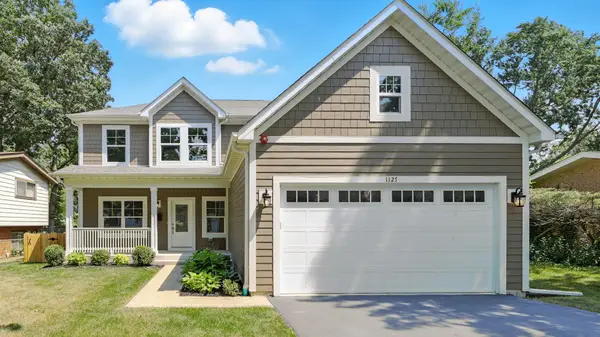 $1,380,000Active5 beds 5 baths3,072 sq. ft.
$1,380,000Active5 beds 5 baths3,072 sq. ft.1127 Kenton Road, Deerfield, IL 60015
MLS# 12412677Listed by: COLDWELL BANKER REALTY - Open Sat, 1 to 3pmNew
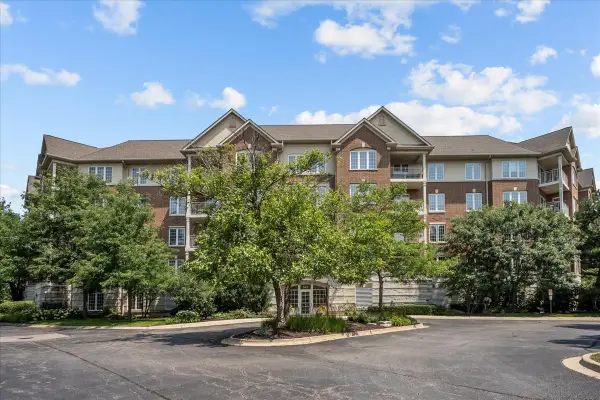 $700,000Active3 beds 3 baths2,196 sq. ft.
$700,000Active3 beds 3 baths2,196 sq. ft.640 Robert York Avenue #407, Deerfield, IL 60015
MLS# 12429823Listed by: @PROPERTIES CHRISTIE'S INTERNATIONAL REAL ESTATE 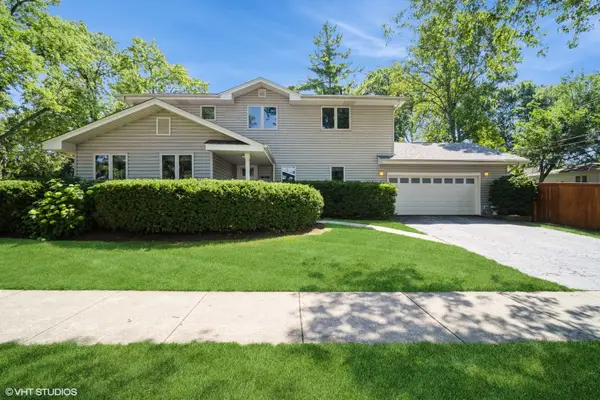 $650,000Pending4 beds 3 baths2,064 sq. ft.
$650,000Pending4 beds 3 baths2,064 sq. ft.965 Alden Court, Deerfield, IL 60015
MLS# 12420645Listed by: @PROPERTIES CHRISTIE'S INTERNATIONAL REAL ESTATE $599,900Pending4 beds 3 baths
$599,900Pending4 beds 3 baths931 Holmes Avenue, Deerfield, IL 60015
MLS# 12420531Listed by: COLDWELL BANKER REALTY- New
 $325,000Active3 beds 2 baths1,339 sq. ft.
$325,000Active3 beds 2 baths1,339 sq. ft.218 Inverrary Lane, Deerfield, IL 60015
MLS# 12440841Listed by: RE/MAX AMERICAN DREAM 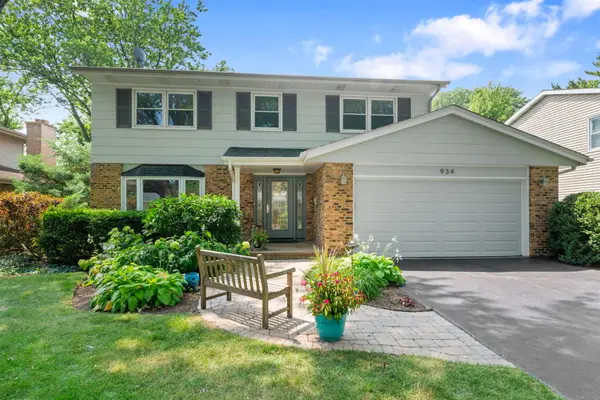 $685,000Pending4 beds 3 baths1,946 sq. ft.
$685,000Pending4 beds 3 baths1,946 sq. ft.934 Wayne Avenue, Deerfield, IL 60015
MLS# 12438977Listed by: COLDWELL BANKER REALTY $1,299,000Pending6 beds 5 baths3,871 sq. ft.
$1,299,000Pending6 beds 5 baths3,871 sq. ft.1009 Central Avenue, Deerfield, IL 60015
MLS# 12436701Listed by: COMPASS- Open Sat, 11am to 1pmNew
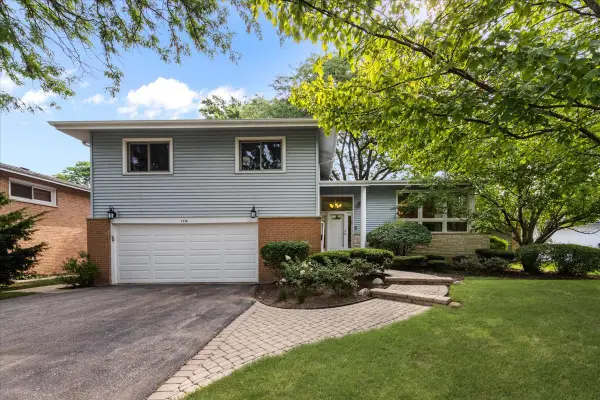 $659,000Active4 beds 3 baths2,050 sq. ft.
$659,000Active4 beds 3 baths2,050 sq. ft.1115 Kenton Road, Deerfield, IL 60015
MLS# 12426167Listed by: JAMESON SOTHEBY'S INTERNATIONAL REALTY - Open Sat, 11am to 1pmNew
 $299,000Active2 beds 2 baths
$299,000Active2 beds 2 baths532 Inverrary Lane, Deerfield, IL 60015
MLS# 12439140Listed by: PAN REALTY LLC

