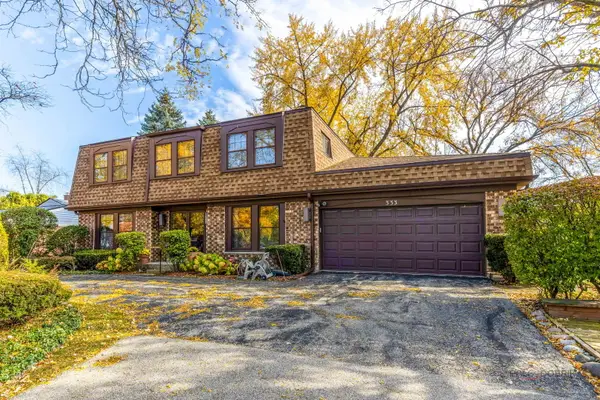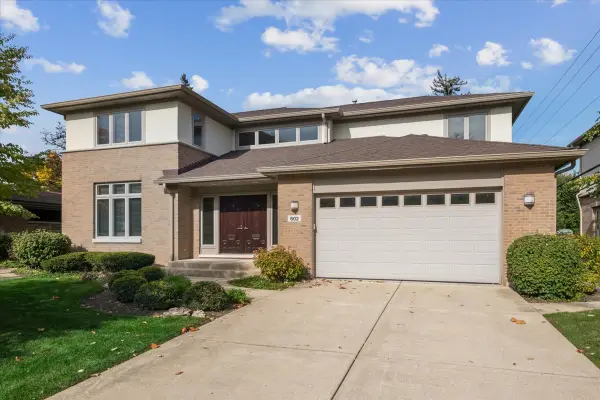1265 Woodland Drive, Deerfield, IL 60015
Local realty services provided by:Better Homes and Gardens Real Estate Star Homes
1265 Woodland Drive,Deerfield, IL 60015
$825,000
- 4 Beds
- 4 Baths
- 2,283 sq. ft.
- Single family
- Pending
Listed by: honore frumentino, kelly frumentino
Office: @properties christie's international real estate
MLS#:12474431
Source:MLSNI
Price summary
- Price:$825,000
- Price per sq. ft.:$361.37
About this home
Welcome to your dream home in the highly sought-after Woodland Park neighborhood of Deerfield! This stunning California- style ranch has been meticulously renovated to perfection, showcasing an open floor plan that seamlessly blends comfortable living. Step inside to discover a completely transformed space, totally renovated inside and out as well as featuring updated plumbing, electrical systems, a new roof, and energy-efficient windows. The heart of the home is a breathtaking kitchen equipped with a spacious island, stainless steel appliances, and luxurious quartz countertops, all flowing effortlessly into the inviting family room-ideal for entertaining and family gatherings. Retreat to the incredible master suite, a true sanctuary boasting a generous walk-in-closet and a spa-like bathroom designed for relaxation and rejuvenation. With three additional well appointed bedrooms on the main level. The finished basement expands your living area, offering a versatile recreation room, a dedicated office space, andd an exercise area, complete with a convenient powder room and ample storage. Outside, enjoy the privacy of a fully fenced yard, perfect for outdoor activities.
Contact an agent
Home facts
- Year built:1955
- Listing ID #:12474431
- Added:49 day(s) ago
- Updated:November 11, 2025 at 09:09 AM
Rooms and interior
- Bedrooms:4
- Total bathrooms:4
- Full bathrooms:3
- Half bathrooms:1
- Living area:2,283 sq. ft.
Heating and cooling
- Cooling:Central Air
- Heating:Forced Air, Natural Gas
Structure and exterior
- Year built:1955
- Building area:2,283 sq. ft.
- Lot area:0.24 Acres
Schools
- Middle school:Charles J Caruso Middle School
- Elementary school:Wilmot Elementary School
Utilities
- Water:Public
- Sewer:Public Sewer
Finances and disclosures
- Price:$825,000
- Price per sq. ft.:$361.37
- Tax amount:$20,270 (2024)
New listings near 1265 Woodland Drive
- New
 $375,000Active3 beds 2 baths1,920 sq. ft.
$375,000Active3 beds 2 baths1,920 sq. ft.970 Ivy Lane #C, Deerfield, IL 60015
MLS# 12513171Listed by: BERKSHIRE HATHAWAY-CHICAGO - New
 $699,900Active5 beds 3 baths2,836 sq. ft.
$699,900Active5 beds 3 baths2,836 sq. ft.Address Withheld By Seller, Deerfield, IL 60015
MLS# 12511287Listed by: COMPASS - New
 $329,900Active2 beds 2 baths
$329,900Active2 beds 2 baths351 Kelburn Road #312, Deerfield, IL 60015
MLS# 12512037Listed by: CROSS STREET REAL ESTATE - New
 $449,000Active4 beds 2 baths1,794 sq. ft.
$449,000Active4 beds 2 baths1,794 sq. ft.1041 Sheridan Avenue, Deerfield, IL 60015
MLS# 12507254Listed by: ROEMER PARK REALTY GROUP INC.  $409,900Pending4 beds 4 baths2,646 sq. ft.
$409,900Pending4 beds 4 baths2,646 sq. ft.630 Pheasant Lane, Deerfield, IL 60015
MLS# 12506840Listed by: COMPASS $1,289,000Pending4 beds 6 baths4,024 sq. ft.
$1,289,000Pending4 beds 6 baths4,024 sq. ft.602 Warwick Road, Deerfield, IL 60015
MLS# 12507047Listed by: @PROPERTIES CHRISTIE'S INTERNATIONAL REAL ESTATE- New
 $1,323,000Active5 beds 3 baths3,350 sq. ft.
$1,323,000Active5 beds 3 baths3,350 sq. ft.73 Augusta Drive, Deerfield, IL 60015
MLS# 12501231Listed by: FULTON GRACE REALTY - New
 $764,900Active3 beds 3 baths1,886 sq. ft.
$764,900Active3 beds 3 baths1,886 sq. ft.1444 Crowe Avenue, Deerfield, IL 60015
MLS# 12507697Listed by: @PROPERTIES CHRISTIE'S INTERNATIONAL REAL ESTATE  $549,000Pending3 beds 3 baths2,103 sq. ft.
$549,000Pending3 beds 3 baths2,103 sq. ft.834 Poplar Lane, Deerfield, IL 60015
MLS# 12501152Listed by: @PROPERTIES CHRISTIE'S INTERNATIONAL REAL ESTATE $830,000Pending3 beds 3 baths2,593 sq. ft.
$830,000Pending3 beds 3 baths2,593 sq. ft.482 Taupo Lane, Deerfield, IL 60015
MLS# 12480299Listed by: BERKSHIRE HATHAWAY HOMESERVICES CHICAGO
