14928 W Walnut Drive, Deerfield, IL 60015
Local realty services provided by:Better Homes and Gardens Real Estate Connections
14928 W Walnut Drive,Deerfield, IL 60015
$474,999
- 3 Beds
- 2 Baths
- 1,670 sq. ft.
- Single family
- Active
Listed by:brett larson
Office:redfin corporation
MLS#:12471960
Source:MLSNI
Price summary
- Price:$474,999
- Price per sq. ft.:$284.43
About this home
Move-in ready with low taxes in the sought-after Adlai Stevenson High School district! A rare find-low taxes and Stevenson schools-paired with a beautifully updated home from top to bottom. Step inside and be wowed by the open floorplan featuring a fully remodeled kitchen with shaker cabinets, granite countertops with seating for four, and stainless steel appliances. The adjacent living room offers a cozy electric fireplace with shiplap detail. Throughout the home you'll find newer flooring including wood laminate, ceramic tile, dark bamboo wood, and plush carpet in the main suite. Both bathrooms are fully updated with tiled showers and stylish vanities. A shiplap-accented mudroom with barn door leads to the laundry area and spacious family room with recessed lighting. The main suite includes ample closet space and a gorgeous ensuite bath with a tile shower. Outside, enjoy the massive fenced yard (2024) with a playground, multiple sheds, generator hookup, and natural gas line for summer BBQs. Major updates include roof, windows, water heater, appliances, furnace, and A/C. This home has been meticulously maintained and is truly move-in ready-schedule your private showing today!
Contact an agent
Home facts
- Year built:1961
- Listing ID #:12471960
- Added:5 day(s) ago
- Updated:September 21, 2025 at 11:43 AM
Rooms and interior
- Bedrooms:3
- Total bathrooms:2
- Full bathrooms:2
- Living area:1,670 sq. ft.
Heating and cooling
- Cooling:Central Air
- Heating:Natural Gas
Structure and exterior
- Year built:1961
- Building area:1,670 sq. ft.
Schools
- High school:Adlai E Stevenson High School
- Middle school:Aptakisic Junior High School
- Elementary school:Tripp School
Utilities
- Water:Public
- Sewer:Public Sewer
Finances and disclosures
- Price:$474,999
- Price per sq. ft.:$284.43
New listings near 14928 W Walnut Drive
- New
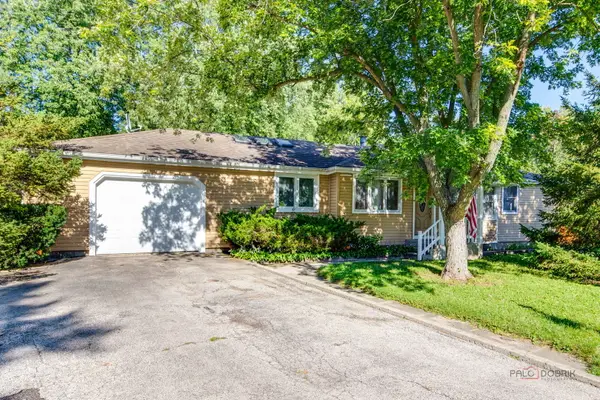 $449,000Active4 beds 2 baths1,584 sq. ft.
$449,000Active4 beds 2 baths1,584 sq. ft.20831 N Maple Court, Deerfield, IL 60015
MLS# 12472907Listed by: COMPASS - New
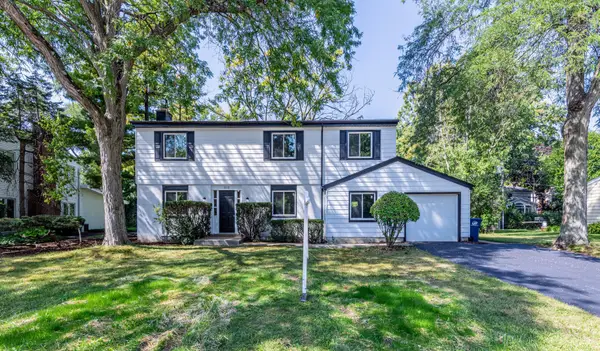 $799,900Active4 beds 3 baths2,800 sq. ft.
$799,900Active4 beds 3 baths2,800 sq. ft.312 Pine Street, Deerfield, IL 60015
MLS# 12475774Listed by: HOMESMART CONNECT LLC - New
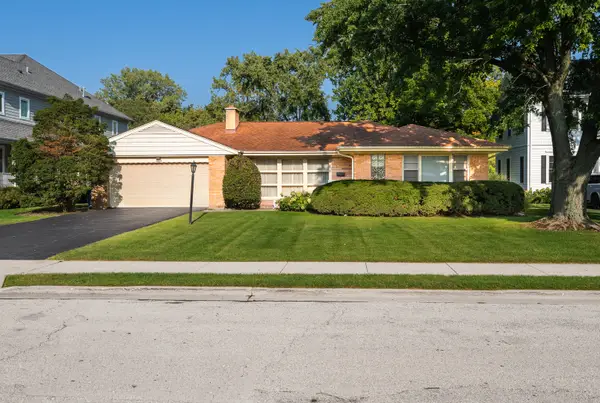 $525,000Active3 beds 2 baths1,655 sq. ft.
$525,000Active3 beds 2 baths1,655 sq. ft.1263 Carlisle Place, Deerfield, IL 60015
MLS# 12472282Listed by: CORE REALTY & INVESTMENTS INC. - New
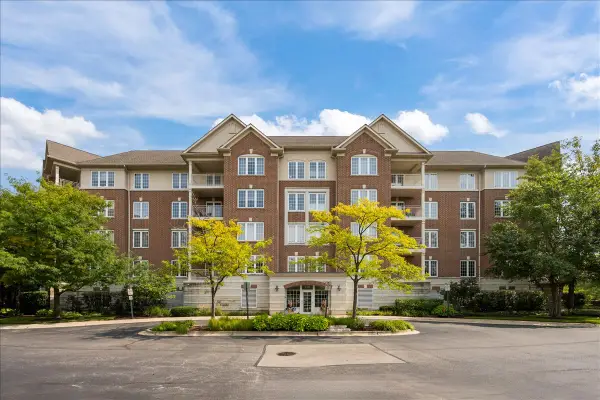 $899,000Active2 beds 3 baths2,196 sq. ft.
$899,000Active2 beds 3 baths2,196 sq. ft.610 Robert York Avenue #104, Deerfield, IL 60015
MLS# 12469820Listed by: ENGEL & VOELKERS CHICAGO NORTH SHORE - Open Sun, 1 to 3pmNew
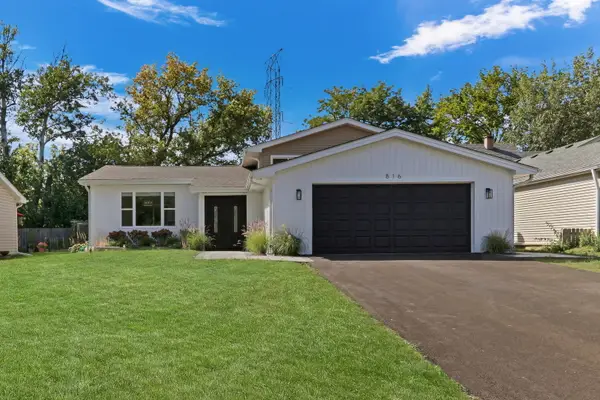 $649,900Active4 beds 3 baths2,410 sq. ft.
$649,900Active4 beds 3 baths2,410 sq. ft.816 Juneway Avenue, Deerfield, IL 60015
MLS# 12470879Listed by: KELLER WILLIAMS NORTH SHORE WEST - New
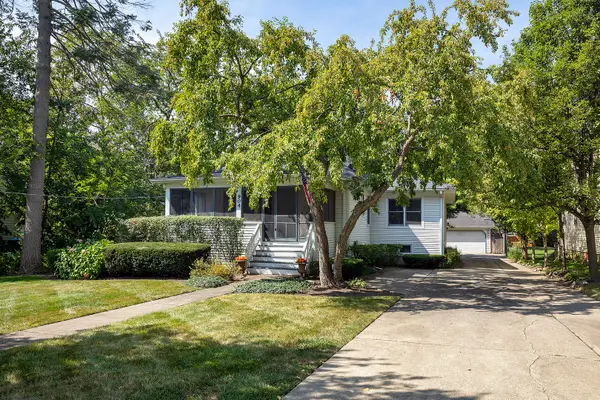 $839,000Active5 beds 3 baths2,522 sq. ft.
$839,000Active5 beds 3 baths2,522 sq. ft.904 Forest Avenue, Deerfield, IL 60015
MLS# 12472213Listed by: @PROPERTIES CHRISTIE'S INTERNATIONAL REAL ESTATE - New
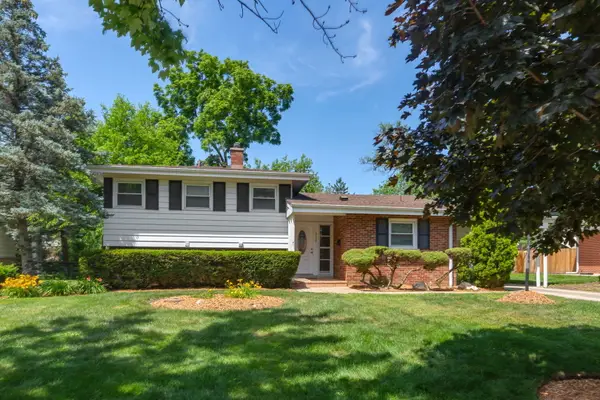 $475,000Active3 beds 2 baths1,668 sq. ft.
$475,000Active3 beds 2 baths1,668 sq. ft.956 Brookside Lane, Deerfield, IL 60015
MLS# 12438441Listed by: COLDWELL BANKER REALTY - New
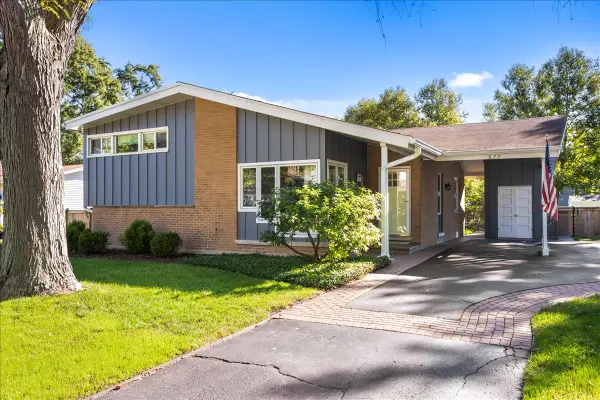 $549,000Active3 beds 2 baths1,200 sq. ft.
$549,000Active3 beds 2 baths1,200 sq. ft.677 Timber Hill Road, Deerfield, IL 60015
MLS# 12469884Listed by: @PROPERTIES CHRISTIE'S INTERNATIONAL REAL ESTATE - New
 $649,000Active4 beds 3 baths2,296 sq. ft.
$649,000Active4 beds 3 baths2,296 sq. ft.75 Mulberry East Road, Deerfield, IL 60015
MLS# 12432967Listed by: @PROPERTIES CHRISTIE'S INTERNATIONAL REAL ESTATE
