355 Kildeer Lane, Deerfield, IL 60015
Local realty services provided by:Better Homes and Gardens Real Estate Star Homes
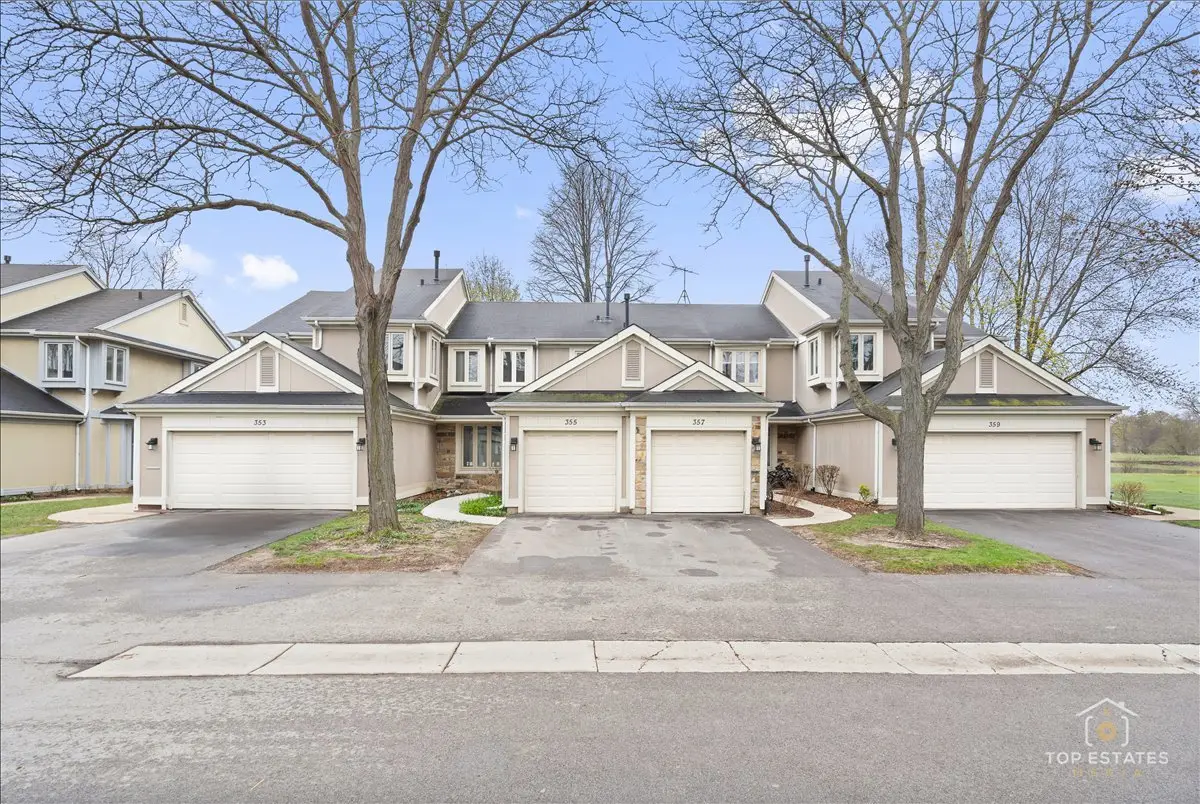
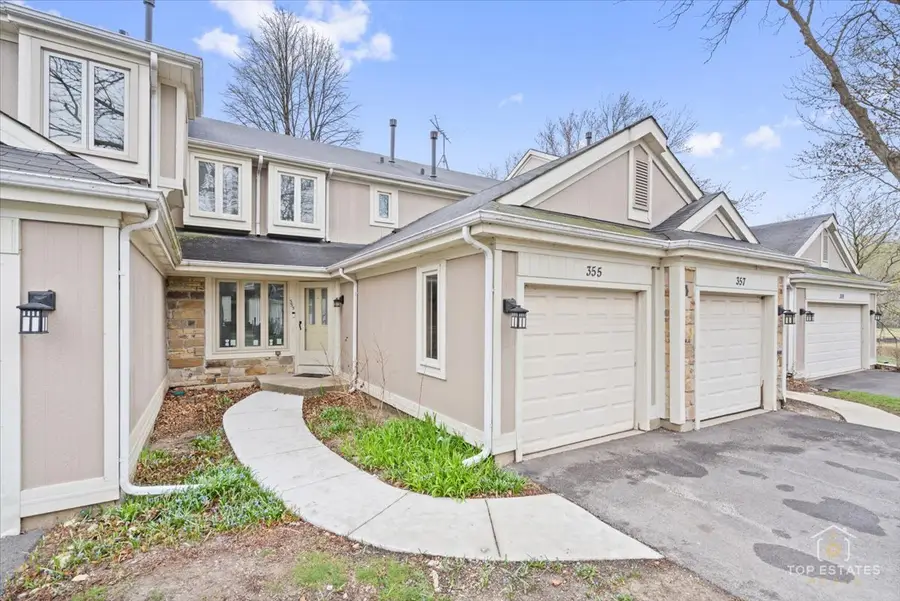
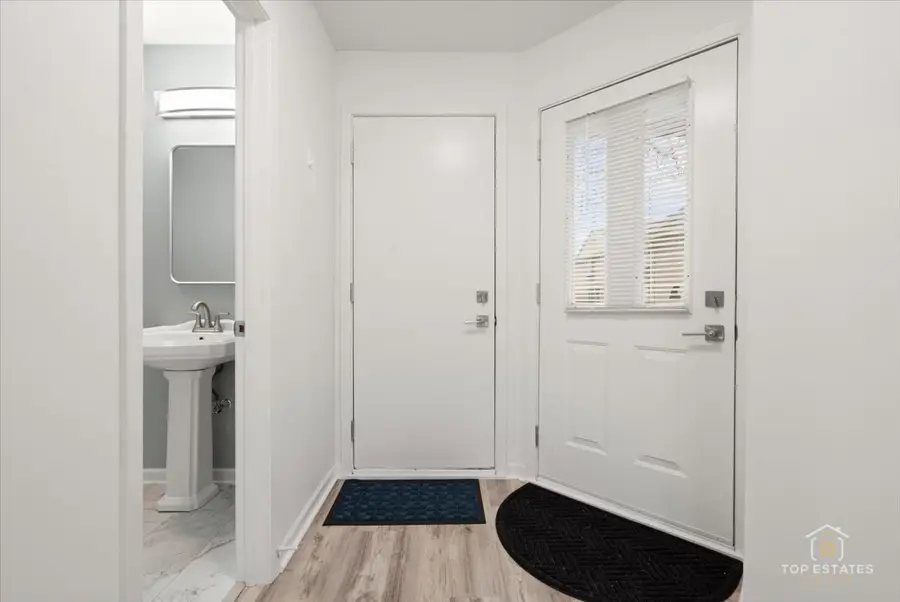
355 Kildeer Lane,Deerfield, IL 60015
$339,000
- 2 Beds
- 3 Baths
- 1,600 sq. ft.
- Condominium
- Pending
Listed by:tamara verdin
Office:prello realty
MLS#:12343355
Source:MLSNI
Price summary
- Price:$339,000
- Price per sq. ft.:$211.88
- Monthly HOA dues:$323
About this home
*** Multiple offers received, highest and best due by 4/30/25 @5pm. *** Completely Remodeled Townhouse in Prime Deerfield Location - Move-In Ready! Beautifully renovated just six months ago, this stunning 2-bedroom, 2.5-bathroom townhouse sits in a highly desirable neighborhood with top-rated schools-perfect for a small family. The modern kitchen features brand-new cabinetry, an extended quartz countertop ideal for family dinners, and high-end LG appliances that blend elegance with functionality. Fresh light paint and new windows flood the kitchen, dining, and living areas with natural light. Gleaming hardwood floors run throughout the home, while each bathroom showcases stylish tile finishes. Both bedrooms offer private, en-suite bathrooms complete with new vanities, showers, mirrors, and highend fixtures. Additional highlights include: * New LG washer/dryer, refrigerator, gas stove, dishwasher and microwave * New 50-gallon water heater * Finished 1-car attached garage * Private deck with direct access from the living room This turnkey home is the perfect blend of style, comfort, and convenience-and it won't last long!
Contact an agent
Home facts
- Year built:1983
- Listing Id #:12343355
- Added:115 day(s) ago
- Updated:August 13, 2025 at 07:39 AM
Rooms and interior
- Bedrooms:2
- Total bathrooms:3
- Full bathrooms:2
- Half bathrooms:1
- Living area:1,600 sq. ft.
Heating and cooling
- Cooling:Central Air
- Heating:Natural Gas
Structure and exterior
- Year built:1983
- Building area:1,600 sq. ft.
Schools
- High school:Adlai E Stevenson High School
- Middle school:Aptakisic Junior High School
- Elementary school:Earl Pritchett School
Utilities
- Water:Public
- Sewer:Public Sewer
Finances and disclosures
- Price:$339,000
- Price per sq. ft.:$211.88
- Tax amount:$7,257 (2023)
New listings near 355 Kildeer Lane
- New
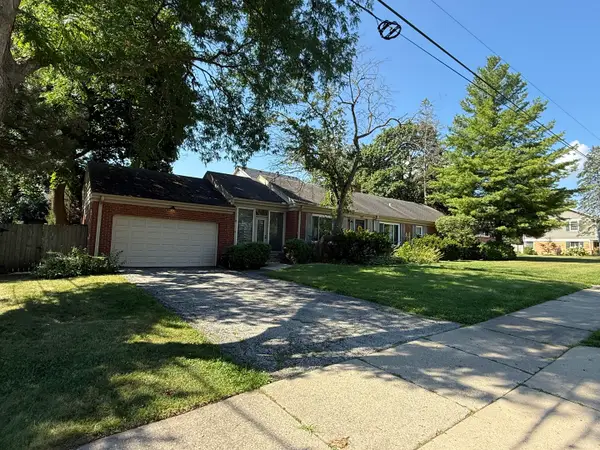 $505,000Active3 beds 2 baths1,540 sq. ft.
$505,000Active3 beds 2 baths1,540 sq. ft.505 Margate Terrace, Deerfield, IL 60015
MLS# 12446193Listed by: EXP REALTY - New
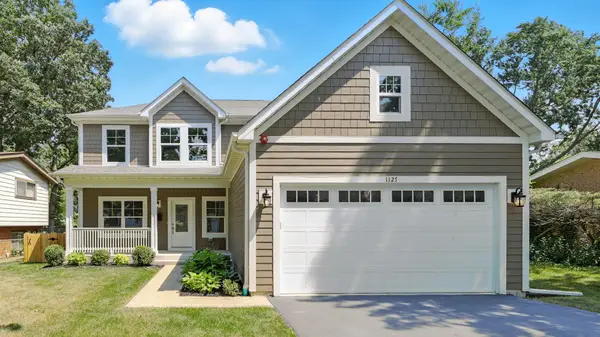 $1,380,000Active5 beds 5 baths3,072 sq. ft.
$1,380,000Active5 beds 5 baths3,072 sq. ft.1127 Kenton Road, Deerfield, IL 60015
MLS# 12412677Listed by: COLDWELL BANKER REALTY - Open Sat, 1 to 3pmNew
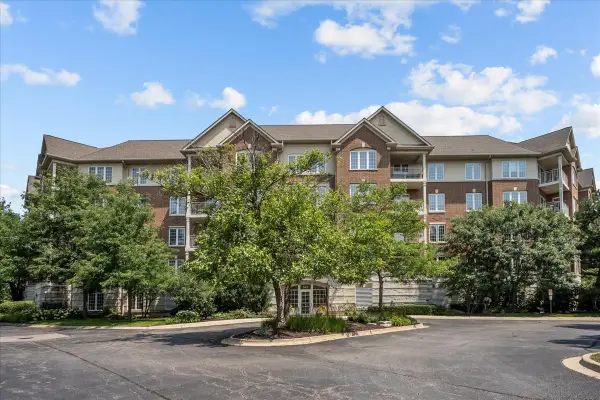 $700,000Active3 beds 3 baths2,196 sq. ft.
$700,000Active3 beds 3 baths2,196 sq. ft.640 Robert York Avenue #407, Deerfield, IL 60015
MLS# 12429823Listed by: @PROPERTIES CHRISTIE'S INTERNATIONAL REAL ESTATE 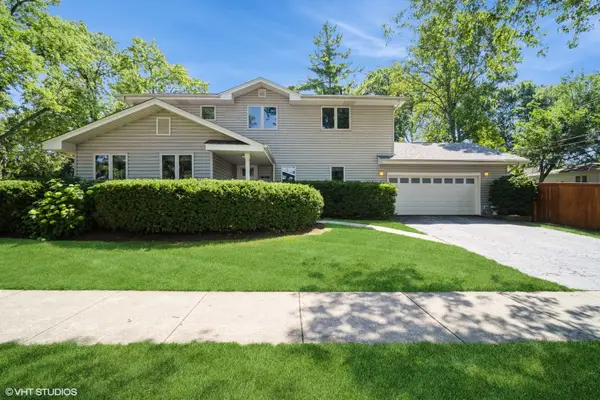 $650,000Pending4 beds 3 baths2,064 sq. ft.
$650,000Pending4 beds 3 baths2,064 sq. ft.965 Alden Court, Deerfield, IL 60015
MLS# 12420645Listed by: @PROPERTIES CHRISTIE'S INTERNATIONAL REAL ESTATE $599,900Pending4 beds 3 baths
$599,900Pending4 beds 3 baths931 Holmes Avenue, Deerfield, IL 60015
MLS# 12420531Listed by: COLDWELL BANKER REALTY- New
 $325,000Active3 beds 2 baths1,339 sq. ft.
$325,000Active3 beds 2 baths1,339 sq. ft.218 Inverrary Lane, Deerfield, IL 60015
MLS# 12440841Listed by: RE/MAX AMERICAN DREAM 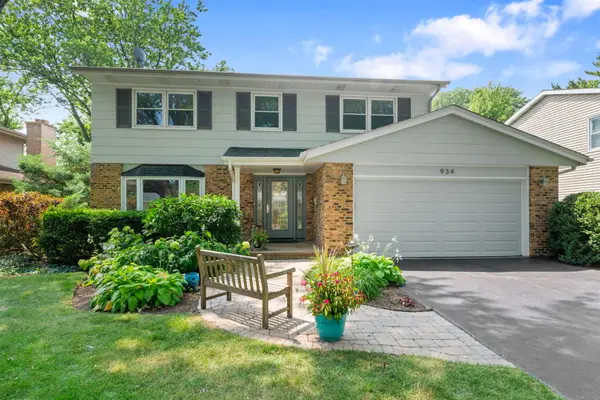 $685,000Pending4 beds 3 baths1,946 sq. ft.
$685,000Pending4 beds 3 baths1,946 sq. ft.934 Wayne Avenue, Deerfield, IL 60015
MLS# 12438977Listed by: COLDWELL BANKER REALTY $1,299,000Pending6 beds 5 baths3,871 sq. ft.
$1,299,000Pending6 beds 5 baths3,871 sq. ft.1009 Central Avenue, Deerfield, IL 60015
MLS# 12436701Listed by: COMPASS- Open Sat, 11am to 1pmNew
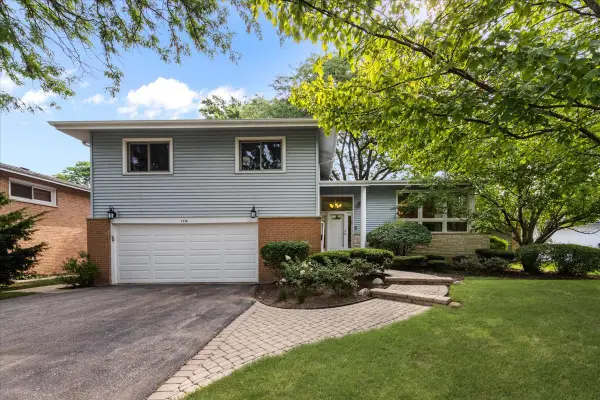 $659,000Active4 beds 3 baths2,050 sq. ft.
$659,000Active4 beds 3 baths2,050 sq. ft.1115 Kenton Road, Deerfield, IL 60015
MLS# 12426167Listed by: JAMESON SOTHEBY'S INTERNATIONAL REALTY - Open Sat, 11am to 1pmNew
 $299,000Active2 beds 2 baths
$299,000Active2 beds 2 baths532 Inverrary Lane, Deerfield, IL 60015
MLS# 12439140Listed by: PAN REALTY LLC

