402 Catbird Lane, Deerfield, IL 60015
Local realty services provided by:Better Homes and Gardens Real Estate Connections
402 Catbird Lane,Deerfield, IL 60015
$399,900
- 3 Beds
- 3 Baths
- 1,689 sq. ft.
- Condominium
- Pending
Listed by: sandee abern, clinton wolf
Office: coldwell banker realty
MLS#:12388325
Source:MLSNI
Price summary
- Price:$399,900
- Price per sq. ft.:$236.77
- Monthly HOA dues:$395
About this home
Out of the private market on July 7th and it's available to see! Huge price reduction! This great townhome has it all and it's in the Stevenson High School District! It is a corner unit with a large lawn expanse with beautiful landscaping to the rear and side of the home. It features a large finished full basement with a dry bar and lots of storage area, a spacious, sun drenched living room and dining room with lots of windows, beautiful flooring and track doors leading to the patio. A powder room is on the first floor and a laundry/mud room lead to the garage. The bright kitchen has lots of cabinet and countertop space, a ceiling fan with a light, a ceramic backsplash, a double sink, an attached eating area, and a window. The second floor features three bedrooms, lots of closet area, two full bathrooms including a private master bathroom with a shower, bathtub, and sink/vanity with a built-in dressing table. The master bedroom has a cathedral ceiling with a ceiling fan with a built-in light, two windows, and mirrored closet doors. The private full master bathroom has a shower with a separate bathtub, a sink with a vanity and a window. There are two additional second floor bedrooms, an additional full bathroom, and attic access. You'll also find wooden six panel doors throughout the townhome. This great townhome has just been freshly painted and the roof was just replaced! It is directly across the street from a tranquil pond and grassy area, and another pond is right down the street. Possession dates are flexible and immediate occupancy is ok.
Contact an agent
Home facts
- Year built:1984
- Listing ID #:12388325
- Added:130 day(s) ago
- Updated:November 15, 2025 at 09:25 AM
Rooms and interior
- Bedrooms:3
- Total bathrooms:3
- Full bathrooms:2
- Half bathrooms:1
- Living area:1,689 sq. ft.
Heating and cooling
- Cooling:Central Air
- Heating:Natural Gas
Structure and exterior
- Year built:1984
- Building area:1,689 sq. ft.
Schools
- High school:Adlai E Stevenson High School
- Middle school:Aptakisic Junior High School
- Elementary school:Earl Pritchett School
Utilities
- Water:Lake Michigan
- Sewer:Public Sewer
Finances and disclosures
- Price:$399,900
- Price per sq. ft.:$236.77
- Tax amount:$8,838 (2023)
New listings near 402 Catbird Lane
- Open Sat, 12 to 2pmNew
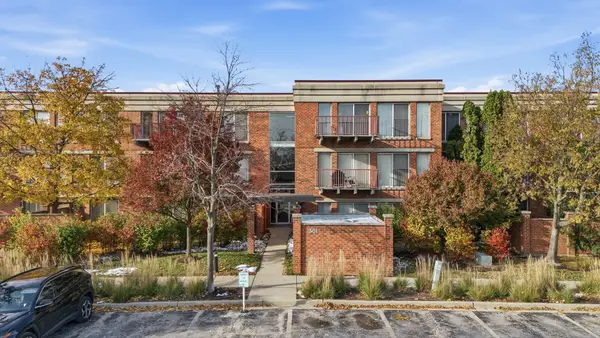 $349,000Active2 beds 2 baths1,200 sq. ft.
$349,000Active2 beds 2 baths1,200 sq. ft.361 Kelburn Road #312, Deerfield, IL 60015
MLS# 12516063Listed by: ALEKSA REALTY INC - Open Sun, 11am to 2pmNew
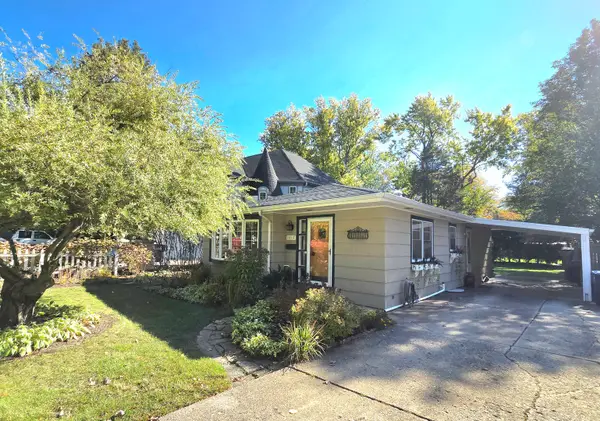 $415,000Active3 beds 2 baths1,122 sq. ft.
$415,000Active3 beds 2 baths1,122 sq. ft.1117 Osterman Avenue, Deerfield, IL 60015
MLS# 12514942Listed by: COLDWELL BANKER REALTY - New
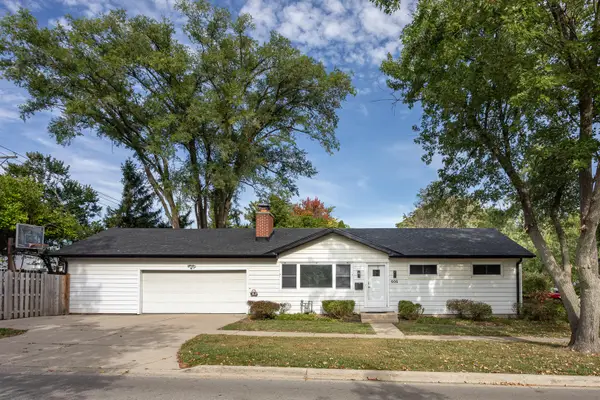 $485,000Active4 beds 2 baths2,104 sq. ft.
$485,000Active4 beds 2 baths2,104 sq. ft.606 Longfellow Avenue, Deerfield, IL 60015
MLS# 12517021Listed by: BECOVIC MANAGEMENT GROUP INC  $264,000Pending2 beds 3 baths1,076 sq. ft.
$264,000Pending2 beds 3 baths1,076 sq. ft.441 Elm Street #3A, Deerfield, IL 60015
MLS# 12516802Listed by: ALEKSA REALTY INC- New
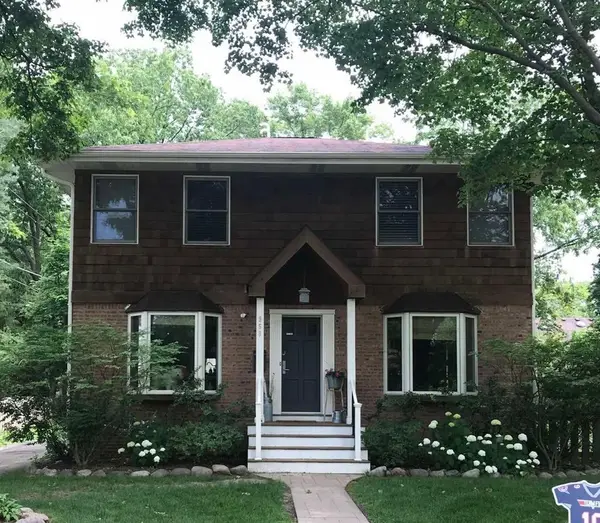 $750,000Active4 beds 4 baths2,000 sq. ft.
$750,000Active4 beds 4 baths2,000 sq. ft.953 Clay Court, Deerfield, IL 60015
MLS# 12513000Listed by: @PROPERTIES CHRISTIE'S INTERNATIONAL REAL ESTATE - New
 $375,000Active3 beds 2 baths1,920 sq. ft.
$375,000Active3 beds 2 baths1,920 sq. ft.970 Ivy Lane #C, Deerfield, IL 60015
MLS# 12513171Listed by: BERKSHIRE HATHAWAY-CHICAGO - Open Sun, 1am to 2:30pmNew
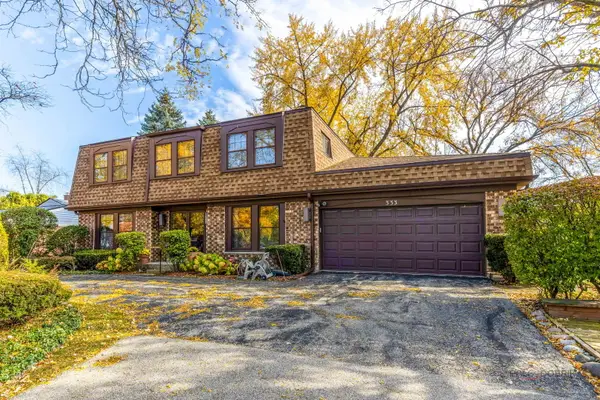 $679,000Active5 beds 3 baths2,836 sq. ft.
$679,000Active5 beds 3 baths2,836 sq. ft.Address Withheld By Seller, Deerfield, IL 60015
MLS# 12511287Listed by: COMPASS - New
 $329,900Active2 beds 2 baths
$329,900Active2 beds 2 baths351 Kelburn Road #312, Deerfield, IL 60015
MLS# 12512037Listed by: CROSS STREET REAL ESTATE - New
 $449,000Active4 beds 2 baths1,794 sq. ft.
$449,000Active4 beds 2 baths1,794 sq. ft.1041 Sheridan Avenue, Deerfield, IL 60015
MLS# 12507254Listed by: ROEMER PARK REALTY GROUP INC.  $409,900Pending4 beds 4 baths2,646 sq. ft.
$409,900Pending4 beds 4 baths2,646 sq. ft.630 Pheasant Lane, Deerfield, IL 60015
MLS# 12506840Listed by: COMPASS
