532 Hummingbird Lane, Deerfield, IL 60015
Local realty services provided by:Better Homes and Gardens Real Estate Connections
532 Hummingbird Lane,Deerfield, IL 60015
$379,000
- 3 Beds
- 3 Baths
- 1,800 sq. ft.
- Condominium
- Pending
Listed by: doritha mccoy
Office: coldwell banker realty
MLS#:12387126
Source:MLSNI
Price summary
- Price:$379,000
- Price per sq. ft.:$210.56
- Monthly HOA dues:$325
About this home
Welcome to Winston Park North - a highly sought-after subdivision in the heart of Deerfield! This rarely available end-unit multi-level townhome offers the perfect combination of comfort, functionality, and community living. Featuring 3 bedrooms, 2.5 bathrooms, a bright and open living/dining area, and a generously sized eat-in kitchen-this home is ideal for everyday living and entertaining. As an end unit, you'll enjoy extra privacy, additional natural light, and a greater sense of space-making it feel even more like a single-family home. The family room is conveniently located on the main level, providing a warm and inviting space for relaxing or gathering with loved ones. The finished lower level includes a versatile bonus room-perfect as a guest bedroom, home office, or playroom. Enjoy the convenience of a 2-car attached garage and the peace of mind that comes with a well-maintained community. Residents here enjoy resort-style amenities including a swimming pool, tennis court, and playground. Just minutes from top-rated Stevenson High School, shopping, restaurants, grocery stores, and more. Don't miss your chance to own a premium end-unit in one of Deerfield's most desirable neighborhoods-schedule your showing today! Investor Friendly!
Contact an agent
Home facts
- Year built:1975
- Listing ID #:12387126
- Added:145 day(s) ago
- Updated:November 15, 2025 at 09:25 AM
Rooms and interior
- Bedrooms:3
- Total bathrooms:3
- Full bathrooms:2
- Half bathrooms:1
- Living area:1,800 sq. ft.
Heating and cooling
- Cooling:Central Air
- Heating:Natural Gas
Structure and exterior
- Year built:1975
- Building area:1,800 sq. ft.
Schools
- High school:Adlai E Stevenson High School
Utilities
- Water:Lake Michigan, Public
- Sewer:Public Sewer
Finances and disclosures
- Price:$379,000
- Price per sq. ft.:$210.56
- Tax amount:$9,478 (2023)
New listings near 532 Hummingbird Lane
- Open Sat, 12 to 2pmNew
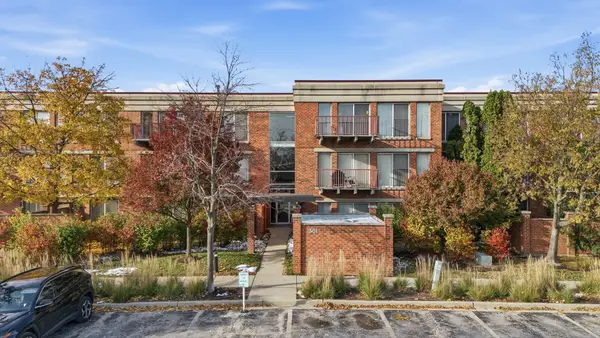 $349,000Active2 beds 2 baths1,200 sq. ft.
$349,000Active2 beds 2 baths1,200 sq. ft.361 Kelburn Road #312, Deerfield, IL 60015
MLS# 12516063Listed by: ALEKSA REALTY INC - Open Sun, 11am to 2pmNew
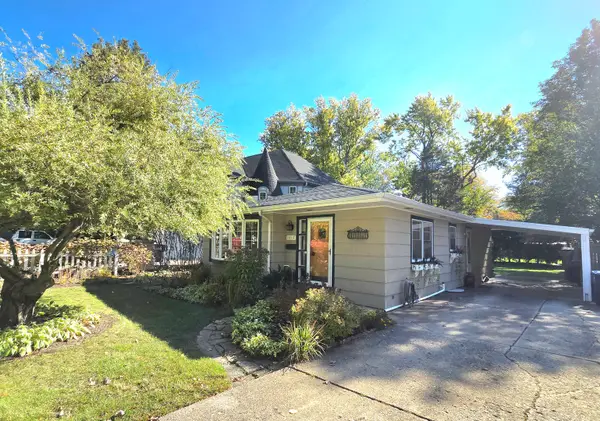 $415,000Active3 beds 2 baths1,122 sq. ft.
$415,000Active3 beds 2 baths1,122 sq. ft.1117 Osterman Avenue, Deerfield, IL 60015
MLS# 12514942Listed by: COLDWELL BANKER REALTY - New
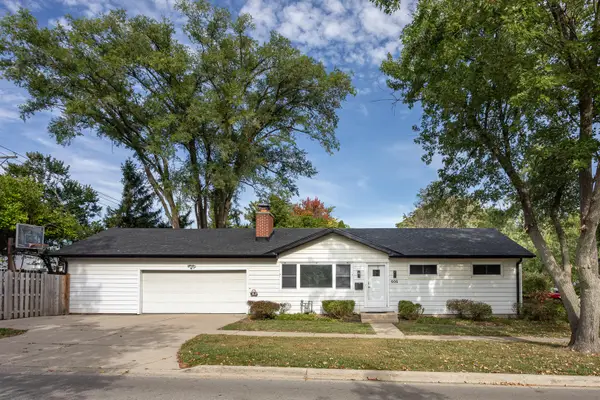 $485,000Active4 beds 2 baths2,104 sq. ft.
$485,000Active4 beds 2 baths2,104 sq. ft.606 Longfellow Avenue, Deerfield, IL 60015
MLS# 12517021Listed by: BECOVIC MANAGEMENT GROUP INC  $264,000Pending2 beds 3 baths1,076 sq. ft.
$264,000Pending2 beds 3 baths1,076 sq. ft.441 Elm Street #3A, Deerfield, IL 60015
MLS# 12516802Listed by: ALEKSA REALTY INC- New
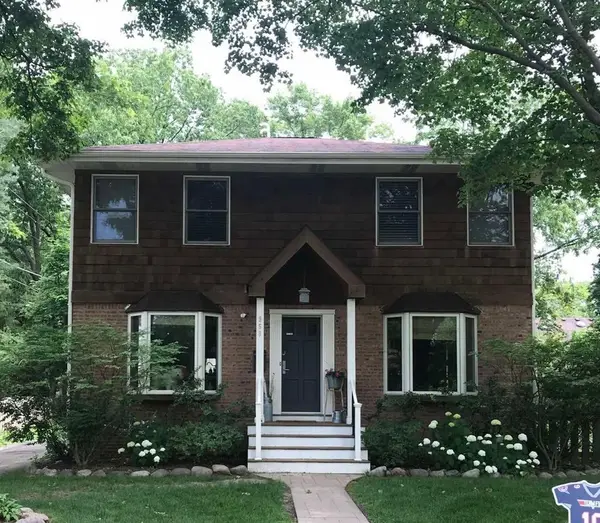 $750,000Active4 beds 4 baths2,000 sq. ft.
$750,000Active4 beds 4 baths2,000 sq. ft.953 Clay Court, Deerfield, IL 60015
MLS# 12513000Listed by: @PROPERTIES CHRISTIE'S INTERNATIONAL REAL ESTATE - New
 $375,000Active3 beds 2 baths1,920 sq. ft.
$375,000Active3 beds 2 baths1,920 sq. ft.970 Ivy Lane #C, Deerfield, IL 60015
MLS# 12513171Listed by: BERKSHIRE HATHAWAY-CHICAGO - Open Sun, 1am to 2:30pmNew
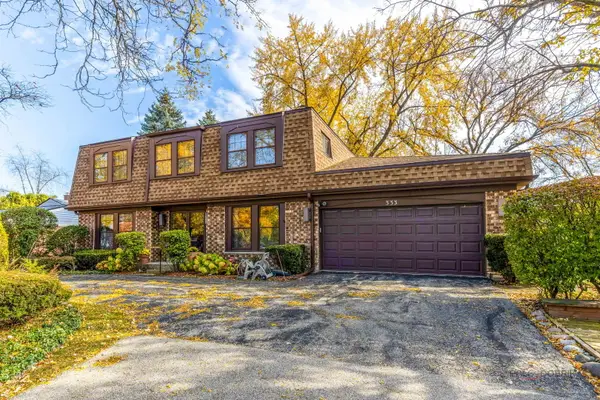 $679,000Active5 beds 3 baths2,836 sq. ft.
$679,000Active5 beds 3 baths2,836 sq. ft.Address Withheld By Seller, Deerfield, IL 60015
MLS# 12511287Listed by: COMPASS - New
 $329,900Active2 beds 2 baths
$329,900Active2 beds 2 baths351 Kelburn Road #312, Deerfield, IL 60015
MLS# 12512037Listed by: CROSS STREET REAL ESTATE - New
 $449,000Active4 beds 2 baths1,794 sq. ft.
$449,000Active4 beds 2 baths1,794 sq. ft.1041 Sheridan Avenue, Deerfield, IL 60015
MLS# 12507254Listed by: ROEMER PARK REALTY GROUP INC.  $409,900Pending4 beds 4 baths2,646 sq. ft.
$409,900Pending4 beds 4 baths2,646 sq. ft.630 Pheasant Lane, Deerfield, IL 60015
MLS# 12506840Listed by: COMPASS
