628 Martin Lane, Deerfield, IL 60015
Local realty services provided by:Better Homes and Gardens Real Estate Connections
628 Martin Lane,Deerfield, IL 60015
$299,900
- 4 Beds
- 3 Baths
- 2,000 sq. ft.
- Condominium
- Active
Listed by:ashley thompson
Office:baird & warner
MLS#:12450694
Source:MLSNI
Price summary
- Price:$299,900
- Price per sq. ft.:$149.95
- Monthly HOA dues:$337
About this home
**Multiple offers received. Highest & Best due Monday 9/1 at 2:00pm** Calling all investors! Remarkable opportunity to build sweat equity. This large 4 bed/2.5 bath townhome located in desirable Winston Park North needs TLC, but has so much potential! Excellent floor plan with all four bedrooms on the second floor including a spacious primary suite with bathroom and walk-in closet. The full basement has plenty of extra space which can be used for a home office, playroom or storage. Furnace and water heater replaced in 2024. Kitchen appliances and washer/dryer are about 3 years old. Community amenities include an outdoor pool, clubhouse and tennis court which will keep you entertained all summer long! Excellent location near plenty of restaurants, shopping, easy highway access and within the boundaries of desirable Stevenson High School.
Contact an agent
Home facts
- Year built:1976
- Listing ID #:12450694
- Added:1 day(s) ago
- Updated:August 31, 2025 at 04:36 PM
Rooms and interior
- Bedrooms:4
- Total bathrooms:3
- Full bathrooms:2
- Half bathrooms:1
- Living area:2,000 sq. ft.
Heating and cooling
- Cooling:Central Air
- Heating:Forced Air
Structure and exterior
- Year built:1976
- Building area:2,000 sq. ft.
Schools
- High school:Adlai E Stevenson High School
- Middle school:Aptakisic Junior High School
- Elementary school:Earl Pritchett School
Utilities
- Water:Public
- Sewer:Public Sewer
Finances and disclosures
- Price:$299,900
- Price per sq. ft.:$149.95
- Tax amount:$10,834 (2024)
New listings near 628 Martin Lane
- New
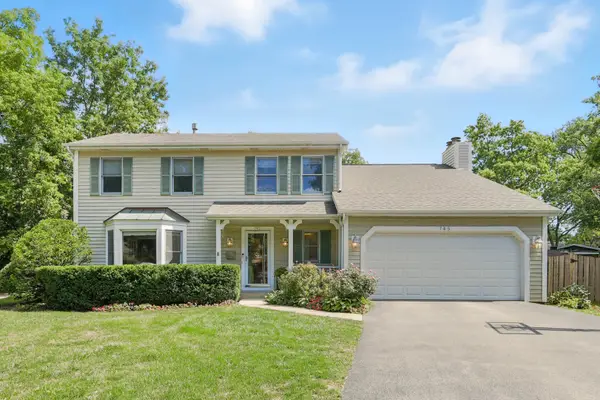 $839,900Active4 beds 3 baths2,360 sq. ft.
$839,900Active4 beds 3 baths2,360 sq. ft.745 Price Lane, Deerfield, IL 60015
MLS# 12459537Listed by: COLDWELL BANKER REALTY - New
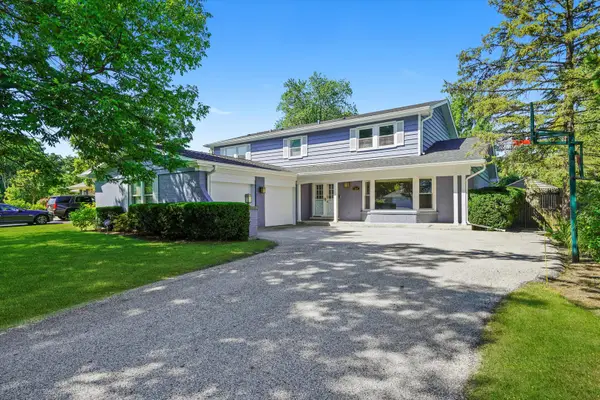 $859,000Active4 beds 4 baths3,685 sq. ft.
$859,000Active4 beds 4 baths3,685 sq. ft.1650 Portage Pass, Deerfield, IL 60015
MLS# 12424737Listed by: BERKSHIRE HATHAWAY HOMESERVICES CHICAGO - New
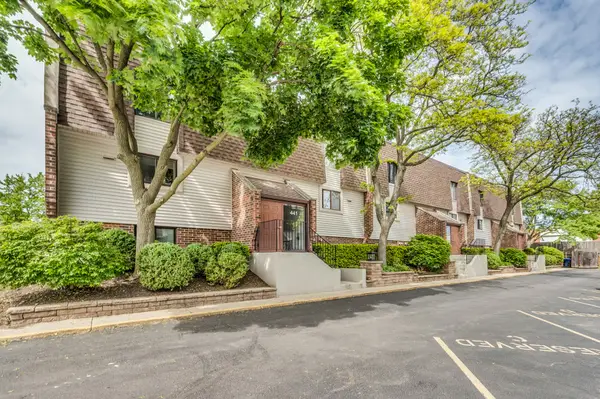 $269,900Active2 beds 3 baths1,076 sq. ft.
$269,900Active2 beds 3 baths1,076 sq. ft.441 Elm Street #3A, Deerfield, IL 60015
MLS# 12457585Listed by: ALEKSA REALTY INC - New
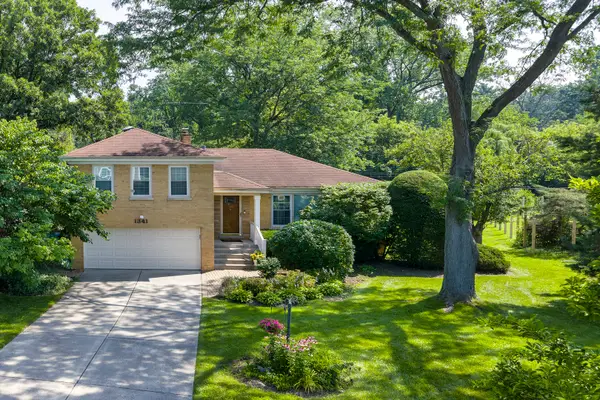 $639,900Active3 beds 3 baths1,714 sq. ft.
$639,900Active3 beds 3 baths1,714 sq. ft.1341 Carlisle Place, Deerfield, IL 60015
MLS# 12451586Listed by: @PROPERTIES CHRISTIE'S INTERNATIONAL REAL ESTATE - New
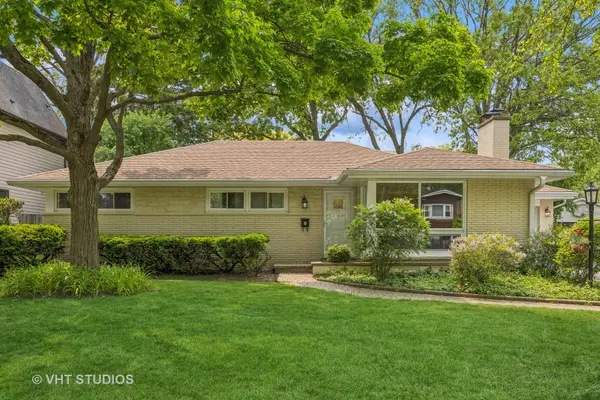 $695,000Active3 beds 3 baths1,839 sq. ft.
$695,000Active3 beds 3 baths1,839 sq. ft.1036 Warrington Road, Deerfield, IL 60015
MLS# 12373456Listed by: BAIRD & WARNER 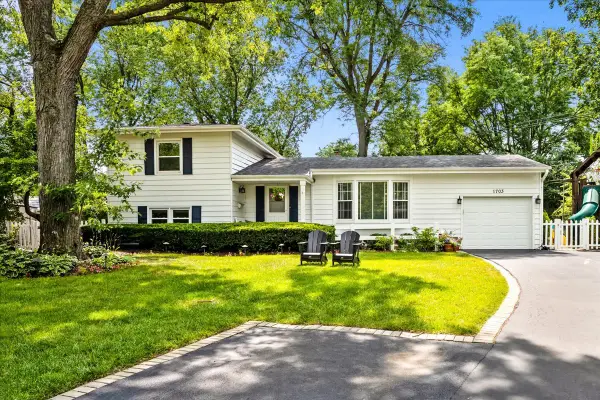 $519,000Pending4 beds 2 baths1,559 sq. ft.
$519,000Pending4 beds 2 baths1,559 sq. ft.1703 Chatham Circle, Deerfield, IL 60015
MLS# 12450828Listed by: @PROPERTIES CHRISTIE'S INTERNATIONAL REAL ESTATE- New
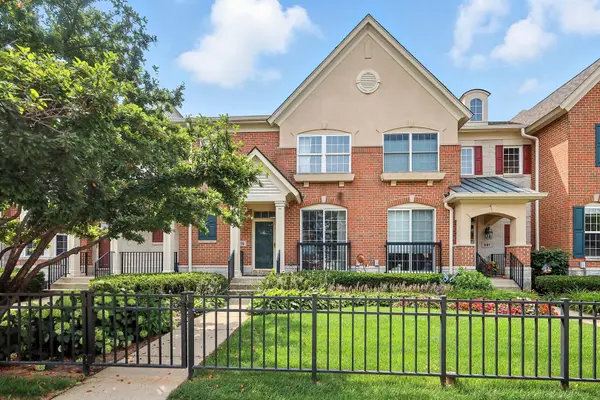 $599,900Active4 beds 4 baths1,726 sq. ft.
$599,900Active4 beds 4 baths1,726 sq. ft.679 Central Avenue, Deerfield, IL 60015
MLS# 12410942Listed by: COLDWELL BANKER REALTY 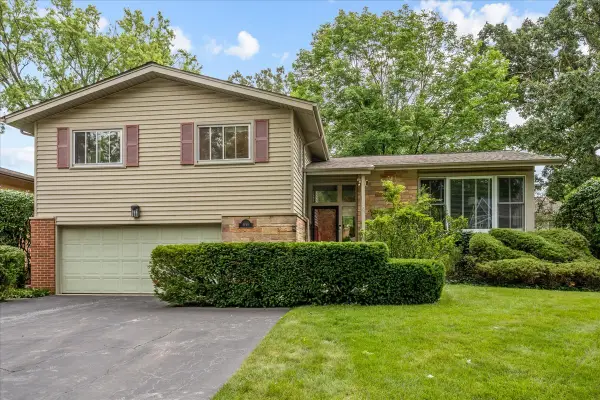 $599,000Pending4 beds 3 baths2,050 sq. ft.
$599,000Pending4 beds 3 baths2,050 sq. ft.1141 Kenton Road, Deerfield, IL 60015
MLS# 12447193Listed by: COMPASS- Open Thu, 11am to 1pmNew
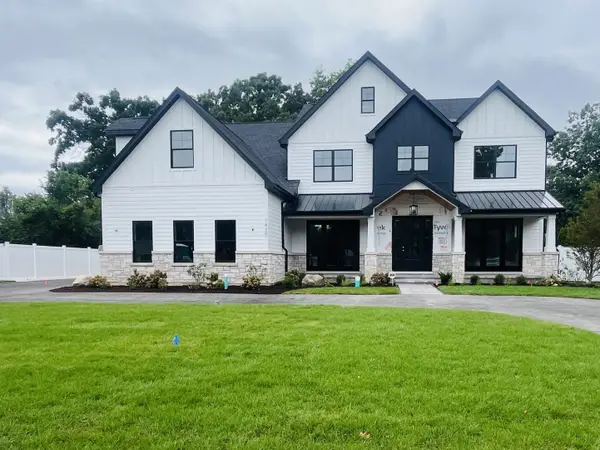 $2,595,000Active6 beds 6 baths6,532 sq. ft.
$2,595,000Active6 beds 6 baths6,532 sq. ft.1420 Windcrest Road, Deerfield, IL 60015
MLS# 12451500Listed by: PRELLO REALTY
