645 Martin Lane, Deerfield, IL 60015
Local realty services provided by:Better Homes and Gardens Real Estate Star Homes
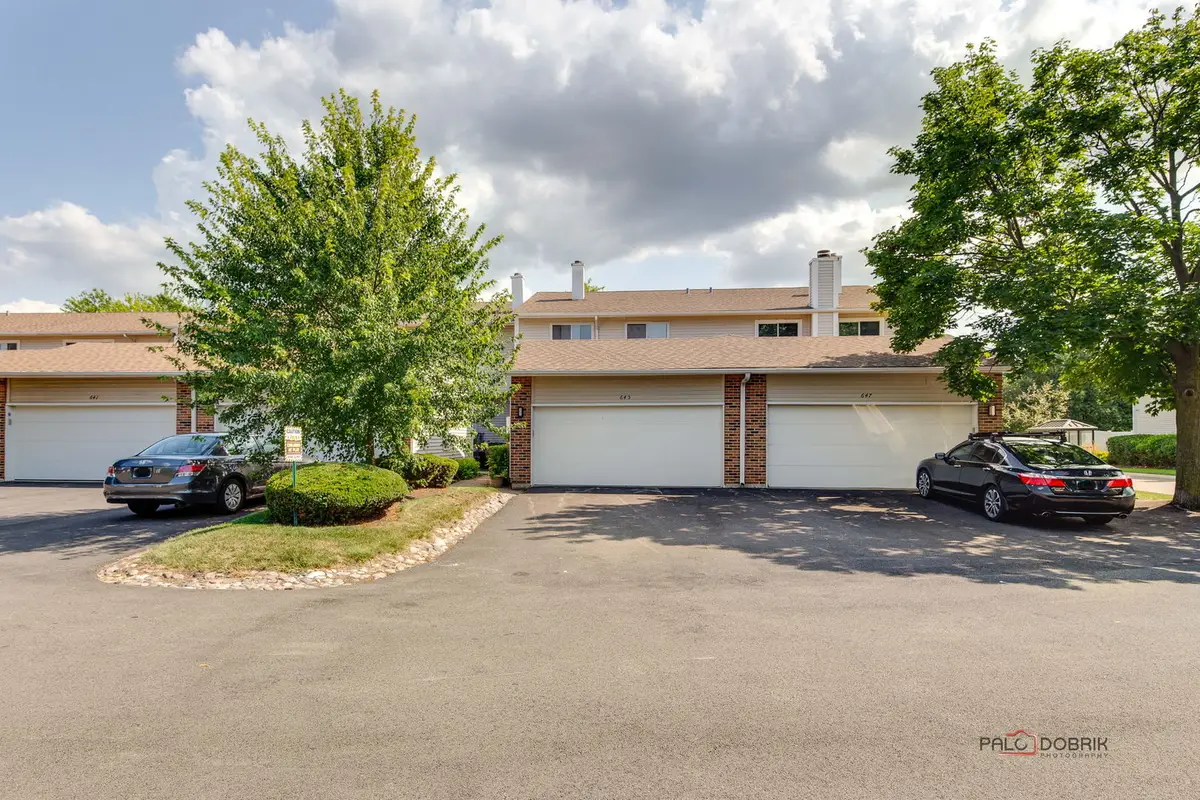
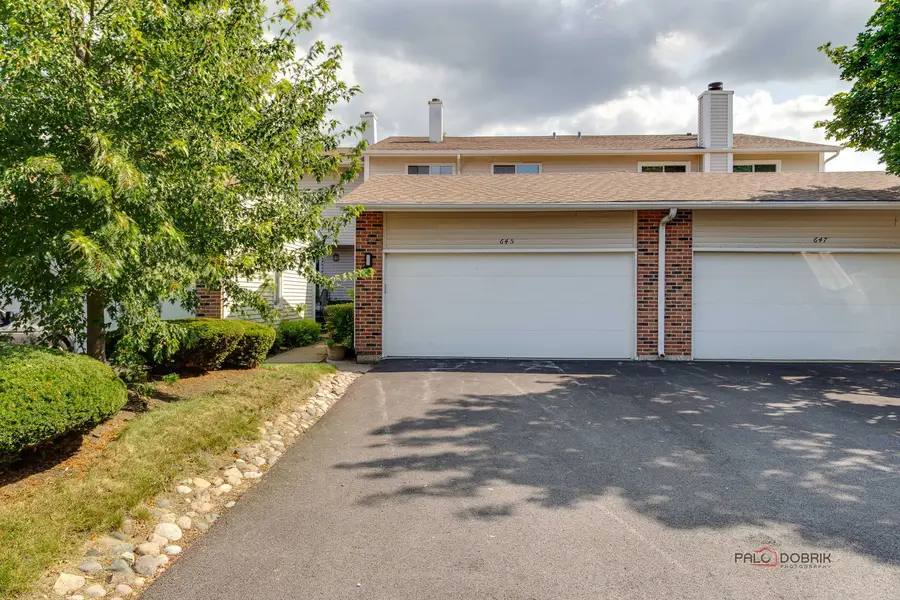

645 Martin Lane,Deerfield, IL 60015
$399,900
- 4 Beds
- 3 Baths
- 2,000 sq. ft.
- Condominium
- Pending
Listed by:jane goldman
Office:gold & azen realty
MLS#:12433517
Source:MLSNI
Price summary
- Price:$399,900
- Price per sq. ft.:$199.95
- Monthly HOA dues:$337
About this home
Welcome To Rarely Available 4 Bedroom Townhome In The Highly Desirable Winston Park North In Award Winning Stevenson High School District! Step Through The Front Door And You Greeted By Inviting Foyer Which Leads To Elegant Living*Dining Room With A Lot Of Natural Light Perfect For Holiday Entertaining And Family Dinner Parties Overlooking Large Patio With A Lot Of Bushes Surround, Great For Grilling, Sunbathing And Alfresco Dinner. At The Heart Of The Home Fabulous Expanded Kitchen (2025) Is A Cook's Delight With Large Island, 42"Cabinets With Undermount Lighting, Textile Backsplash, Stainless Steel Appliances, Farmhouse Sink,Water Purifier Vortex,Pantry. Sun-Filled Family Room, Great For Family Gathering And Cozy Evenings.The Main Level Thoughtfully Completed With Formal, Modern Powder Room For Guests. Second Floor Primary Suite With Walk-In Closet,En-Suite Bathroom With Double Vanity And Shower. 3 More Large Size Bedrooms With Mirrored Closets Share Hall Bathroom With New Vanity And Tub/Shower. Huge Finished Basement With Entertaning Room And Large Office/Den, Would Be Perfect Place To Set Media Area, Bar, Game Room, Home Gym. Ceiling Fans, Reccesed Lighting, Newer Carpeting.Newer Washer/Dryer.2 Car Attached Garage. Enjoy Resort Style Amenities Including Swimming Pool, Tennis Court, Clubhouse,2 Playgrounds. Award Winning District 102 And Stevenson HS.Unbeatable Location, Close To Shopping, Fine Dining,Trails,Transportation,Entertainment,Easy Access To Major Highways. Investors Welcome!
Contact an agent
Home facts
- Year built:1976
- Listing Id #:12433517
- Added:15 day(s) ago
- Updated:August 13, 2025 at 07:45 AM
Rooms and interior
- Bedrooms:4
- Total bathrooms:3
- Full bathrooms:2
- Half bathrooms:1
- Living area:2,000 sq. ft.
Heating and cooling
- Cooling:Central Air
- Heating:Natural Gas
Structure and exterior
- Roof:Asphalt
- Year built:1976
- Building area:2,000 sq. ft.
Schools
- High school:Adlai E Stevenson High School
- Middle school:Aptakisic Junior High School
- Elementary school:Earl Pritchett School
Utilities
- Water:Lake Michigan, Public
- Sewer:Public Sewer
Finances and disclosures
- Price:$399,900
- Price per sq. ft.:$199.95
- Tax amount:$9,324 (2024)
New listings near 645 Martin Lane
- New
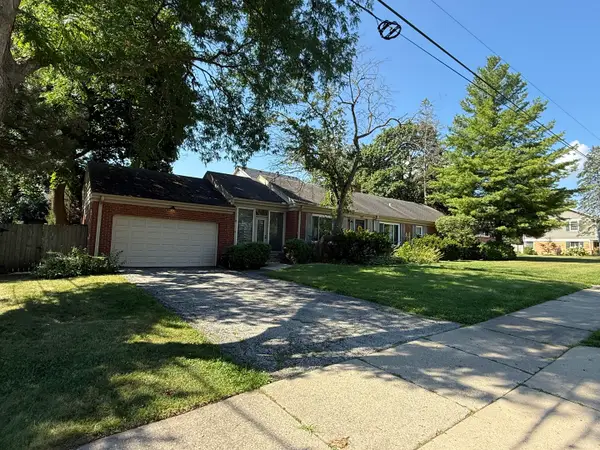 $505,000Active3 beds 2 baths1,540 sq. ft.
$505,000Active3 beds 2 baths1,540 sq. ft.505 Margate Terrace, Deerfield, IL 60015
MLS# 12446193Listed by: EXP REALTY - New
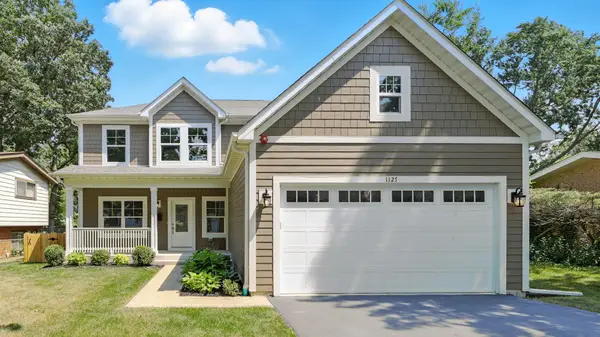 $1,380,000Active5 beds 5 baths3,072 sq. ft.
$1,380,000Active5 beds 5 baths3,072 sq. ft.1127 Kenton Road, Deerfield, IL 60015
MLS# 12412677Listed by: COLDWELL BANKER REALTY - Open Sat, 1 to 3pmNew
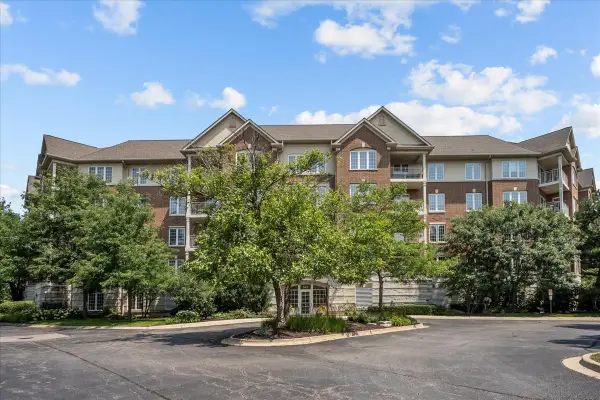 $700,000Active3 beds 3 baths2,196 sq. ft.
$700,000Active3 beds 3 baths2,196 sq. ft.640 Robert York Avenue #407, Deerfield, IL 60015
MLS# 12429823Listed by: @PROPERTIES CHRISTIE'S INTERNATIONAL REAL ESTATE 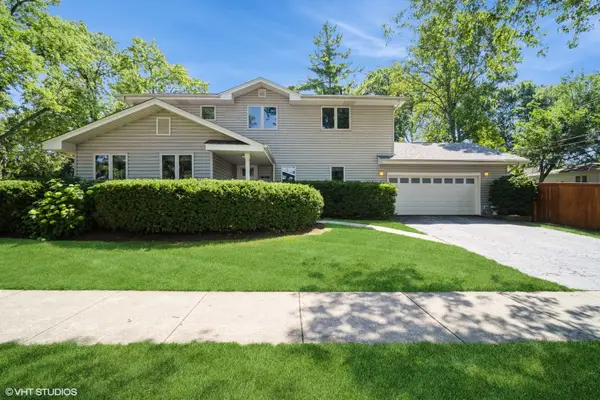 $650,000Pending4 beds 3 baths2,064 sq. ft.
$650,000Pending4 beds 3 baths2,064 sq. ft.965 Alden Court, Deerfield, IL 60015
MLS# 12420645Listed by: @PROPERTIES CHRISTIE'S INTERNATIONAL REAL ESTATE $599,900Pending4 beds 3 baths
$599,900Pending4 beds 3 baths931 Holmes Avenue, Deerfield, IL 60015
MLS# 12420531Listed by: COLDWELL BANKER REALTY- New
 $325,000Active3 beds 2 baths1,339 sq. ft.
$325,000Active3 beds 2 baths1,339 sq. ft.218 Inverrary Lane, Deerfield, IL 60015
MLS# 12440841Listed by: RE/MAX AMERICAN DREAM 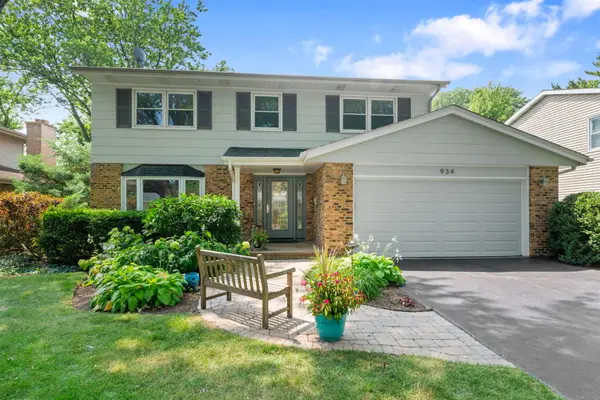 $685,000Pending4 beds 3 baths1,946 sq. ft.
$685,000Pending4 beds 3 baths1,946 sq. ft.934 Wayne Avenue, Deerfield, IL 60015
MLS# 12438977Listed by: COLDWELL BANKER REALTY $1,299,000Pending6 beds 5 baths3,871 sq. ft.
$1,299,000Pending6 beds 5 baths3,871 sq. ft.1009 Central Avenue, Deerfield, IL 60015
MLS# 12436701Listed by: COMPASS- Open Sat, 11am to 1pmNew
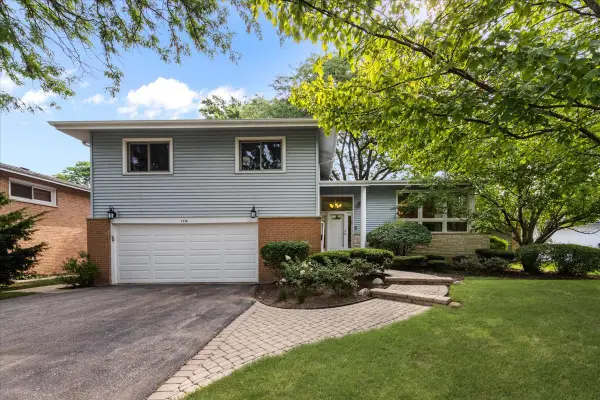 $659,000Active4 beds 3 baths2,050 sq. ft.
$659,000Active4 beds 3 baths2,050 sq. ft.1115 Kenton Road, Deerfield, IL 60015
MLS# 12426167Listed by: JAMESON SOTHEBY'S INTERNATIONAL REALTY - Open Sat, 11am to 1pmNew
 $299,000Active2 beds 2 baths
$299,000Active2 beds 2 baths532 Inverrary Lane, Deerfield, IL 60015
MLS# 12439140Listed by: PAN REALTY LLC

