111 Tilton Park Drive, DeKalb, IL 60115
Local realty services provided by:Better Homes and Gardens Real Estate Star Homes
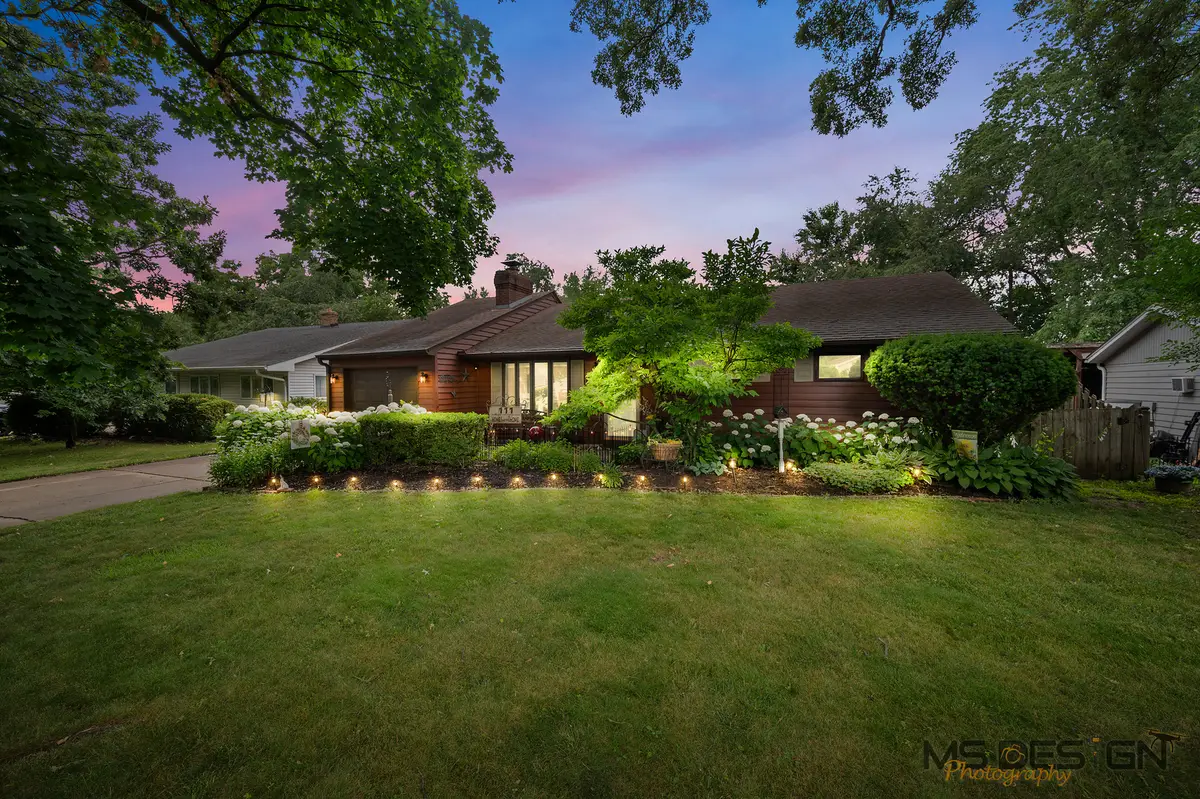
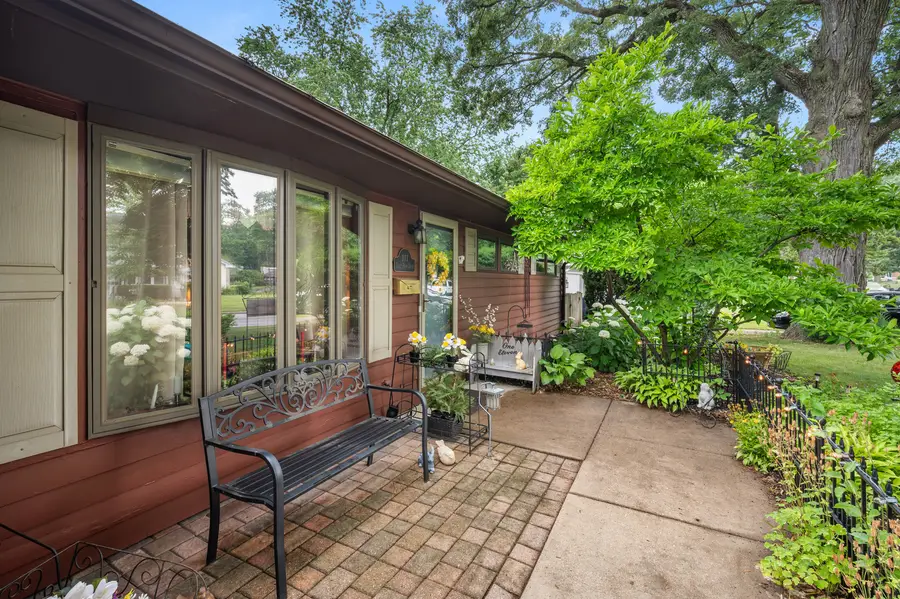
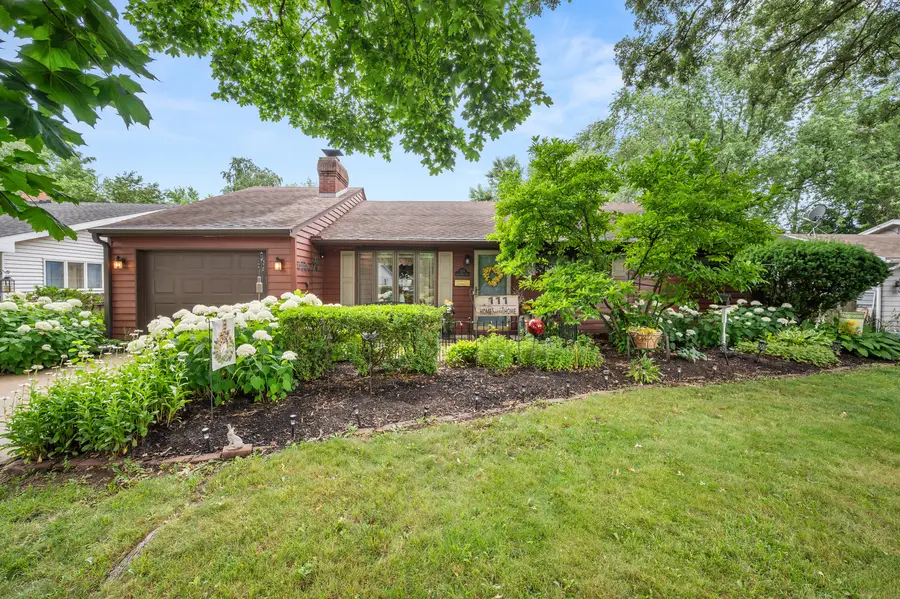
111 Tilton Park Drive,DeKalb, IL 60115
$250,000
- 3 Beds
- 2 Baths
- 1,400 sq. ft.
- Single family
- Active
Upcoming open houses
- Sun, Aug 1711:00 am - 01:00 pm
Listed by:kelly miller
Office:hometown realty group
MLS#:12446637
Source:MLSNI
Price summary
- Price:$250,000
- Price per sq. ft.:$178.57
About this home
This 1,400 total sq. ft. cedar ranch home is an absolute CHARMER with high-quality features throughout. The inviting front brick patio with wrought iron decorative fencing welcomes you! Be amazed by the Living Room's wall-to-wall masonry gas log lit fireplace, embraced by recessed glass-looking windows. A bay window with wood casement windows completes this favorite gathering area! The kitchen displays granite countertops, tile backsplash, black appliances, and a new ceiling light fixture. There is a dining area with a second bay window displaying chair rail detail. Step down into the Family Room featuring a corner 2nd brick wood-burning fireplace! Some Andersen wood windows, 2 closets, paneled doors, and a wood laminate floor create a cozy setting. An atrium door opens onto a huge deck with black spindles and a rustic pergola. The backyard is magical, showcasing abundant landscaping, decorative-mirrored fencing, a barn shed, and a playhouse! The primary bedroom is spacious, offering wall reading lamps and a pocket door opening into a 3/4 private bathroom... wait, there is more! From this bedroom suite, slide the Andersen doors open and enter into a knotty-pine Northwoods-feel studio, office, or craft room, with deck and pergola access! A full bathroom with a glass tub-shower door, tile wall detail, and linen closet is adjacent to the laundry room through a pocket door, including a washer, dryer, utility sink, cabinets, and a sun tunnel skylight! A central air system was added within the last 5 years. This home is situated on a slab. This is an estate sale and is being sold AS-IS. Home Sweet DeKalb Home!
Contact an agent
Home facts
- Year built:1955
- Listing Id #:12446637
- Added:1 day(s) ago
- Updated:August 15, 2025 at 11:39 AM
Rooms and interior
- Bedrooms:3
- Total bathrooms:2
- Full bathrooms:2
- Living area:1,400 sq. ft.
Heating and cooling
- Cooling:Central Air
- Heating:Forced Air, Natural Gas
Structure and exterior
- Roof:Asphalt
- Year built:1955
- Building area:1,400 sq. ft.
Schools
- High school:De Kalb High School
Utilities
- Water:Public
- Sewer:Public Sewer
Finances and disclosures
- Price:$250,000
- Price per sq. ft.:$178.57
- Tax amount:$4,587 (2024)
New listings near 111 Tilton Park Drive
- New
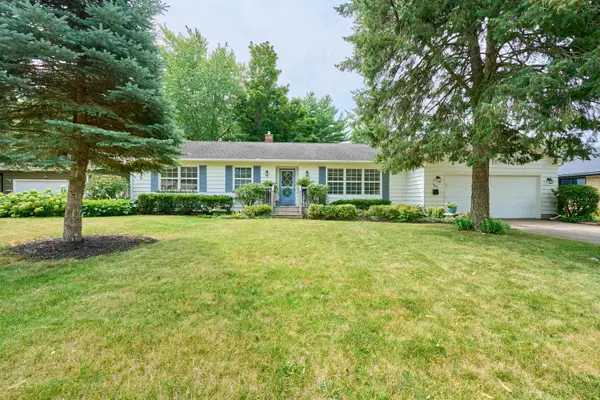 $289,900Active3 beds 2 baths1,680 sq. ft.
$289,900Active3 beds 2 baths1,680 sq. ft.312 Fairmont Drive, DeKalb, IL 60115
MLS# 12445882Listed by: COLDWELL BANKER REAL ESTATE GROUP - New
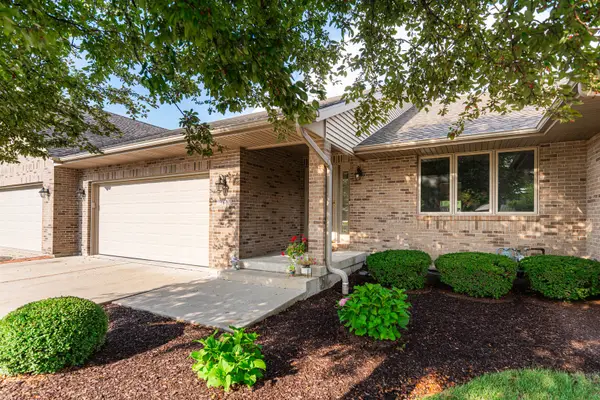 $319,900Active2 beds 2 baths1,674 sq. ft.
$319,900Active2 beds 2 baths1,674 sq. ft.562 Katherine Circle, DeKalb, IL 60115
MLS# 12444330Listed by: HOMETOWN REALTY GROUP - New
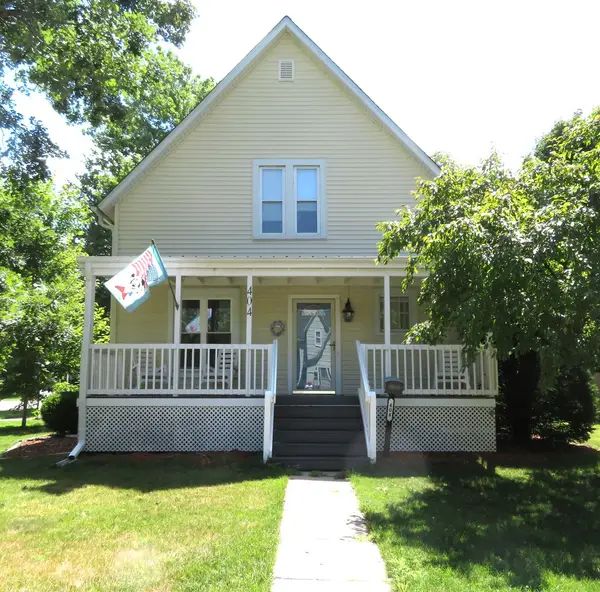 $249,900Active2 beds 2 baths1,730 sq. ft.
$249,900Active2 beds 2 baths1,730 sq. ft.404 S 7th Street, DeKalb, IL 60115
MLS# 12425559Listed by: WILLOW REAL ESTATE, INC 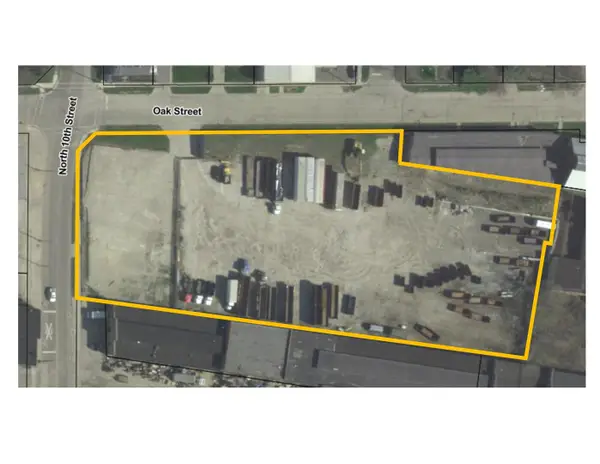 $275,000Pending2.84 Acres
$275,000Pending2.84 AcresSE Corner of 10th & Oak Street, DeKalb, IL 60115
MLS# 12408552Listed by: RVG COMMERCIAL REALTY- New
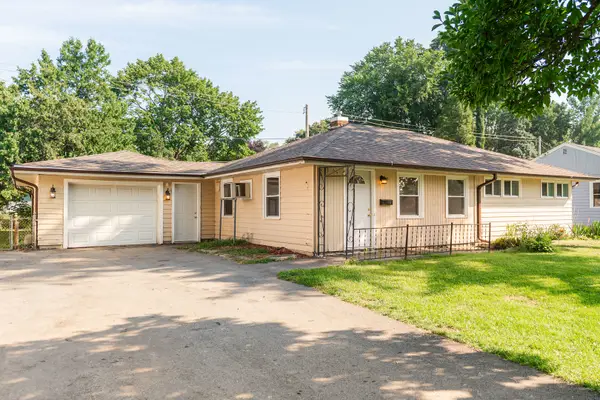 $210,000Active3 beds 1 baths1,064 sq. ft.
$210,000Active3 beds 1 baths1,064 sq. ft.124 Tilton Park Drive, DeKalb, IL 60115
MLS# 12423017Listed by: HOMESMART REALTY GROUP - New
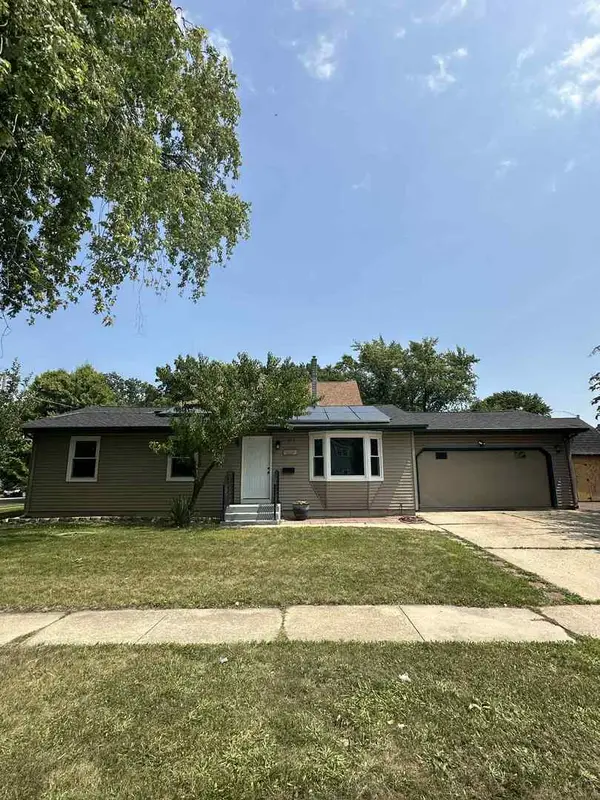 $265,000Active3 beds 1 baths1,100 sq. ft.
$265,000Active3 beds 1 baths1,100 sq. ft.424 N 11th Street, DeKalb, IL 60115
MLS# 12442360Listed by: ONPATH REALTY INC. 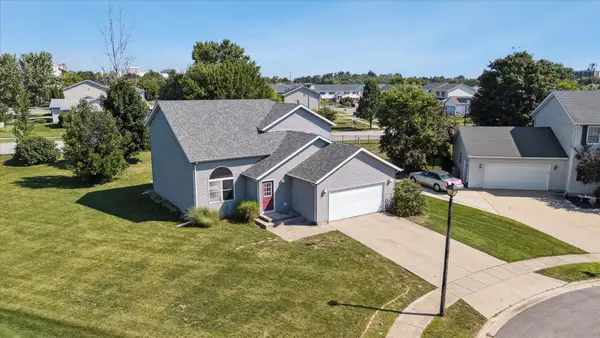 $315,000Pending3 beds 3 baths1,928 sq. ft.
$315,000Pending3 beds 3 baths1,928 sq. ft.1289 Ivy Street, DeKalb, IL 60115
MLS# 12437342Listed by: KELLER WILLIAMS REALTY SIGNATURE- New
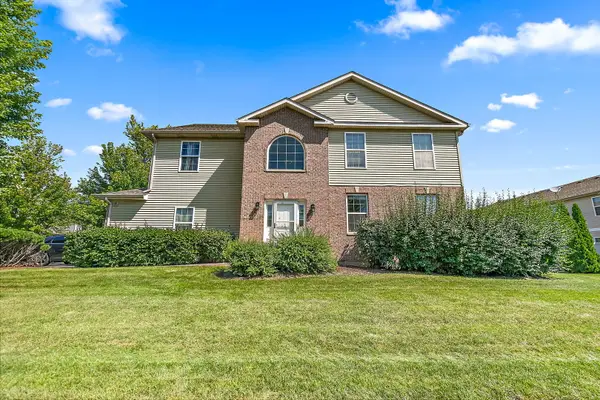 $235,000Active3 beds 3 baths1,648 sq. ft.
$235,000Active3 beds 3 baths1,648 sq. ft.293 Bent Grass Circle #A, DeKalb, IL 60115
MLS# 12442117Listed by: COLDWELL BANKER REAL ESTATE GROUP - New
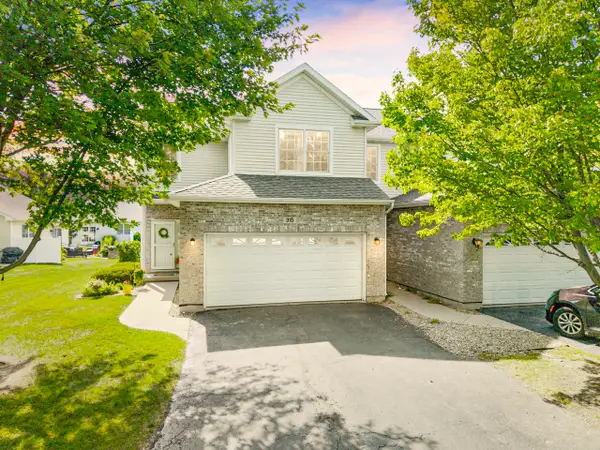 $260,000Active3 beds 3 baths1,836 sq. ft.
$260,000Active3 beds 3 baths1,836 sq. ft.315 Manning Drive, DeKalb, IL 60115
MLS# 12440161Listed by: WILLOW REAL ESTATE, INC
