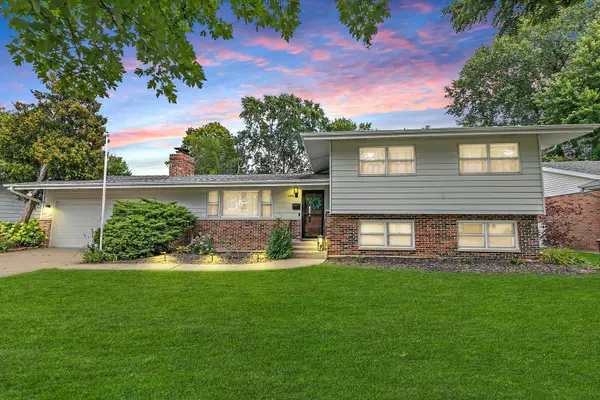1113 Gifford Street, Dekalb, IL 60115
Local realty services provided by:Better Homes and Gardens Real Estate Star Homes
1113 Gifford Street,Dekalb, IL 60115
$250,000
- 3 Beds
- 2 Baths
- 1,512 sq. ft.
- Single family
- Pending
Listed by:jayne menne
Office:willow real estate, inc
MLS#:12461137
Source:MLSNI
Price summary
- Price:$250,000
- Price per sq. ft.:$165.34
About this home
Did you say, "Mid-Century Ranch featuring a sunken Living Room with a vaulted ceiling and a gorgeous Stone Fireplace??" YES, PLEASE! It may just be Love at first Sight if you're looking for a place with style, character, and the space and floor plan that makes for a comfortable and functional home, yet needs some updating and personal touches to bring it up to it's full potential. So much to love here already, but room to transform it into the "Mid-Century MOD" home of 2025! Generous room sizes include an eat-in kitchen with peninsula, wood cabinets, ceramic tile and a formal dining room with beautiful hardwood floor. Step down into the inviting living room, complete with beamed vaulted ceiling and a stone fireplace that extends the entire wall and up to the ceiling which acts as a centerpiece and anchor to the character of this home. An extra value-add is the hardwood floor under the carpet! Slider door to patio and back yard provide natural light and easy access to outdoor entertaining space. Down the hall is a guest bath, 2 bedrooms with large closets and Primary Bedroom (also with hardwood under the carpet) and attached, walk-thru half bath. There's room to expand and add a tub/shower too! All bedrooms have "retro" wallpaper that will delight the Mid-Century-style enthusiast. There's room to roam in the full, finished basement with family/rec room, library nook with bookshelves, office, laundry room with walk-in closet and utility/storage room with cedar closet. There's even a dial up wall phone! Beautiful curb appeal, corner lot, and lovely yard with swing that stays. Whether you're captured by the way it is right now or dream to transform it into today's modern design, this solid and stylish home will be sure to impress. Attached 2-car garage with service door to the yard, convenient location near shopping, golf, parks, schools and easy I-88 access. Striking curb appeal outside, and even more to appreciate inside, make this an all-around Forever Home!
Contact an agent
Home facts
- Year built:1964
- Listing ID #:12461137
- Added:3 day(s) ago
- Updated:September 27, 2025 at 01:46 AM
Rooms and interior
- Bedrooms:3
- Total bathrooms:2
- Full bathrooms:1
- Half bathrooms:1
- Living area:1,512 sq. ft.
Heating and cooling
- Cooling:Central Air
- Heating:Natural Gas
Structure and exterior
- Year built:1964
- Building area:1,512 sq. ft.
- Lot area:0.27 Acres
Utilities
- Water:Public
- Sewer:Public Sewer
Finances and disclosures
- Price:$250,000
- Price per sq. ft.:$165.34
- Tax amount:$4,477 (2024)
New listings near 1113 Gifford Street
- New
 $229,900Active3 beds 1 baths1,260 sq. ft.
$229,900Active3 beds 1 baths1,260 sq. ft.125 Tilton Park Drive, DeKalb, IL 60115
MLS# 12477692Listed by: COLDWELL BANKER REAL ESTATE GROUP - New
 $239,900Active3 beds 1 baths1,053 sq. ft.
$239,900Active3 beds 1 baths1,053 sq. ft.1537 Hulmes Drive, DeKalb, IL 60115
MLS# 12478565Listed by: HOMETOWN REALTY GROUP - New
 $320,000Active4 beds 3 baths2,430 sq. ft.
$320,000Active4 beds 3 baths2,430 sq. ft.664 Magnolia Street, DeKalb, IL 60115
MLS# 12478379Listed by: RE/MAX PROFESSIONAL ADVANTAGE - New
 $425,000Active4 beds 3 baths2,748 sq. ft.
$425,000Active4 beds 3 baths2,748 sq. ft.3051 Fairway Oaks Drive, DeKalb, IL 60115
MLS# 12467214Listed by: WEICHERT REALTORS SIGNATURE PROFESSIONALS - New
 $269,500Active4 beds 2 baths2,116 sq. ft.
$269,500Active4 beds 2 baths2,116 sq. ft.141 Park Avenue, DeKalb, IL 60115
MLS# 12461573Listed by: KALE REALTY - Open Sat, 9 to 11amNew
 $369,000Active5 beds 3 baths2,320 sq. ft.
$369,000Active5 beds 3 baths2,320 sq. ft.1208 Stafford Street, DeKalb, IL 60115
MLS# 12459150Listed by: COLDWELL BANKER REALTY - New
 $350,000Active4 beds 3 baths2,396 sq. ft.
$350,000Active4 beds 3 baths2,396 sq. ft.3229 Meadow Trail E, DeKalb, IL 60115
MLS# 12476057Listed by: NORTHERN ILLINOIS REALTY LLC - New
 $197,900Active2 beds 2 baths1,014 sq. ft.
$197,900Active2 beds 2 baths1,014 sq. ft.318 S 8th Street, DeKalb, IL 60115
MLS# 12476058Listed by: COLDWELL BANKER REAL ESTATE GROUP - New
 $174,000Active2 beds 1 baths1,028 sq. ft.
$174,000Active2 beds 1 baths1,028 sq. ft.911 N 9th Street, DeKalb, IL 60115
MLS# 12469156Listed by: AMERICAN REALTY ILLINOIS LLC
