Local realty services provided by:Better Homes and Gardens Real Estate Star Homes
1177 Golf Court,Dekalb, IL 60115
$295,000
- 3 Beds
- 4 Baths
- 2,152 sq. ft.
- Townhouse
- Active
Listed by: rorry skora
Office: re/max experience
MLS#:12550439
Source:MLSNI
Price summary
- Price:$295,000
- Price per sq. ft.:$137.08
- Monthly HOA dues:$230
About this home
ENJOY THE GOLF COURSE VIEW & FUN FROM YOUR OVERSIZED BACKYARD DECK! Welcome home to your 3-bedroom, 3.5 bathroom attached duplex townhouse with a 2-car attached garage. Walking through the front door is custom hardwood flooring with accent in-lay parameter that continues all through the living room - dining room kitchen & 1/2 Bath. The large kitchen has tons of cabinets, quartz countertops and stainless-steel appliances WITH LARGE ISLAND THAT HAS EXTRA SEATING. Separate Dining room area that has been opened up to the living room where you will find 18' high ceilings with an opening to look down from the second level hallway. Sliding glass patio door leads out to your extended deck that looks out to the golf course. Second floor has The master bedroom with newer carpet, 2 closets and updated en-suite with newer tile flooring and double shower with bench seating. The second bedroom has newer carpet and double closet. There are two linen closets in the hallway for extra storage leading to the 2nd full bath. The third bedroom has newer carpet and two closets. The finished basement can be used for a family room with another full bath & stackable front load washer & dryer. Updates include- newer carpet on the 2nd floor, the house has been freshly painted interior 20', Furnace 23', Quartz countertops 19', washer and dryer 20', stove-microwave-dishwasher 19', fridge 24'.. Schedule your showing today to see this townhouse and the view from your back door. Close to shopping - interstate access - parks & NIU!!
Contact an agent
Home facts
- Year built:1996
- Listing ID #:12550439
- Added:110 day(s) ago
- Updated:February 02, 2026 at 12:02 PM
Rooms and interior
- Bedrooms:3
- Total bathrooms:4
- Full bathrooms:3
- Half bathrooms:1
- Living area:2,152 sq. ft.
Heating and cooling
- Cooling:Central Air
- Heating:Forced Air, Natural Gas
Structure and exterior
- Roof:Asphalt
- Year built:1996
- Building area:2,152 sq. ft.
Schools
- High school:De Kalb High School
- Middle school:Huntley Middle School
- Elementary school:Tyler Elementary School
Utilities
- Water:Public
- Sewer:Public Sewer
Finances and disclosures
- Price:$295,000
- Price per sq. ft.:$137.08
- Tax amount:$5,638 (2024)
New listings near 1177 Golf Court
- New
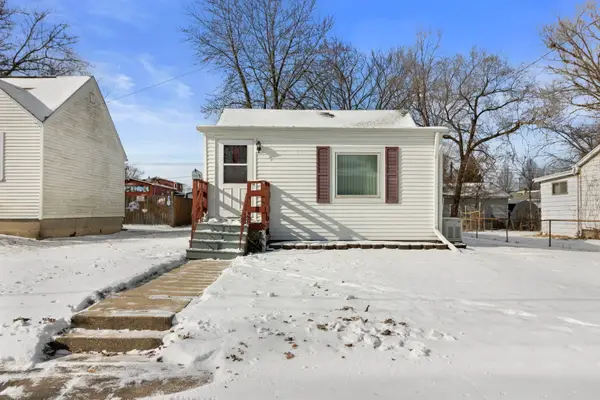 $185,000Active2 beds 1 baths920 sq. ft.
$185,000Active2 beds 1 baths920 sq. ft.1019 S 5th Street, DeKalb, IL 60115
MLS# 12555765Listed by: COLDWELL BANKER REALTY - New
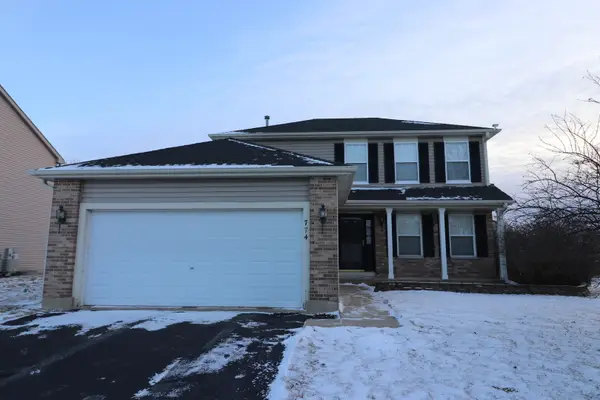 $304,900Active3 beds 3 baths1,499 sq. ft.
$304,900Active3 beds 3 baths1,499 sq. ft.774 Hyacinth Lane, DeKalb, IL 60115
MLS# 12555316Listed by: CENTURY 21 UTMOST - New
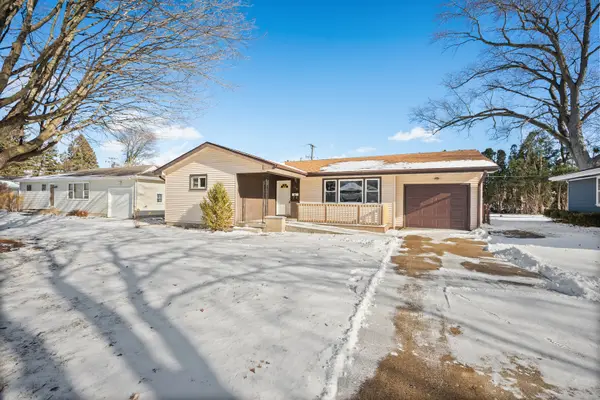 $268,900Active3 beds 1 baths1,408 sq. ft.
$268,900Active3 beds 1 baths1,408 sq. ft.1118 Holmes Place, DeKalb, IL 60115
MLS# 12554724Listed by: RE/MAX CLASSIC 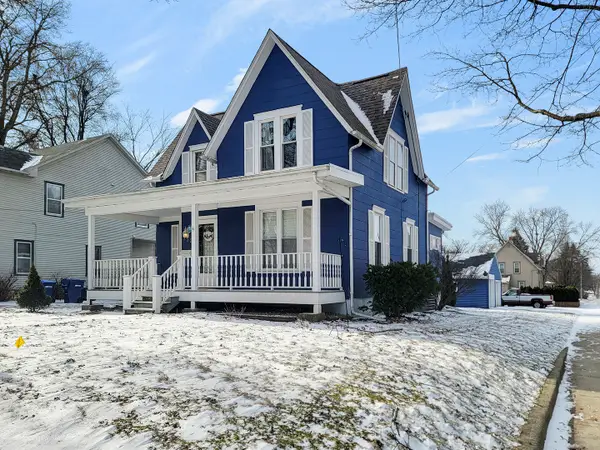 $224,900Pending3 beds 2 baths1,400 sq. ft.
$224,900Pending3 beds 2 baths1,400 sq. ft.733 N 13th Street, DeKalb, IL 60115
MLS# 12553631Listed by: RE/MAX ALL PRO- New
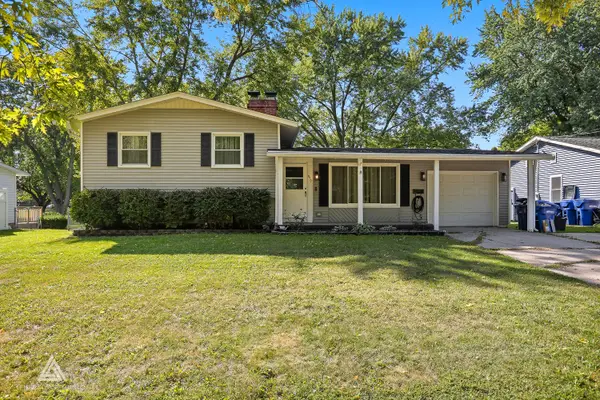 $280,000Active4 beds 2 baths
$280,000Active4 beds 2 baths910 Dawn Court, DeKalb, IL 60115
MLS# 12553515Listed by: HOMESMART REALTY GROUP 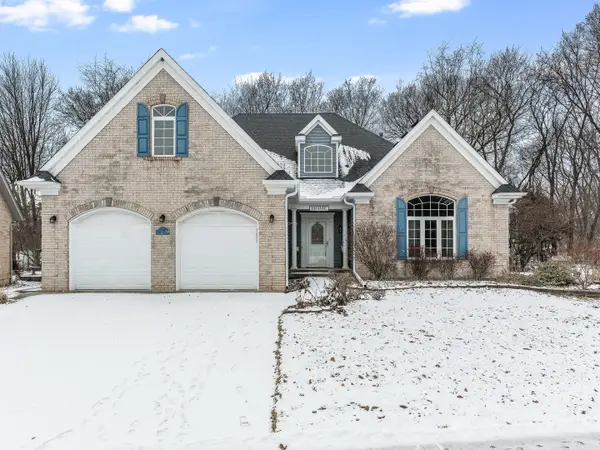 $369,900Pending5 beds 4 baths2,840 sq. ft.
$369,900Pending5 beds 4 baths2,840 sq. ft.688 Fox Hollow, DeKalb, IL 60115
MLS# 12544839Listed by: WHEATLAND REALTY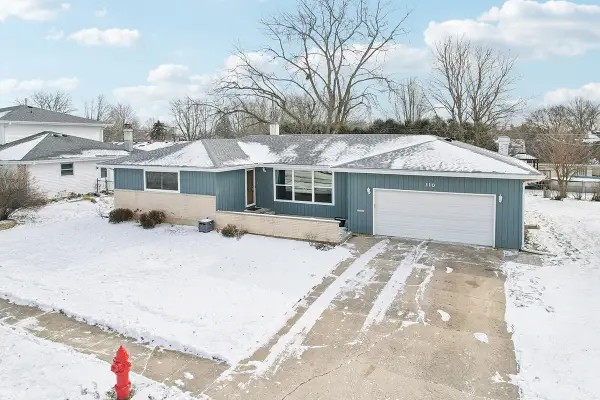 $324,900Pending3 beds 2 baths1,652 sq. ft.
$324,900Pending3 beds 2 baths1,652 sq. ft.110 Pooler Avenue, DeKalb, IL 60115
MLS# 12552165Listed by: PREMIER LIVING PROPERTIES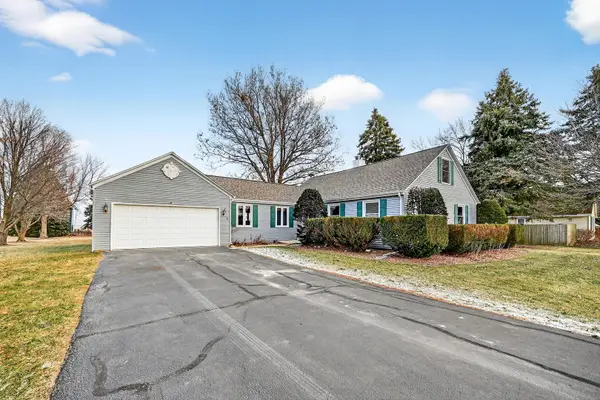 $359,900Active3 beds 2 baths2,200 sq. ft.
$359,900Active3 beds 2 baths2,200 sq. ft.21230 Virginia Road, DeKalb, IL 60115
MLS# 12552321Listed by: WEICHERT REALTORS SIGNATURE PROFESSIONALS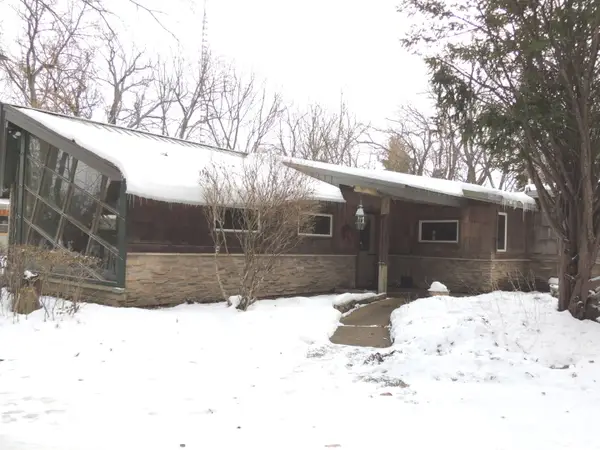 $300,000Pending2 beds 1 baths2,151 sq. ft.
$300,000Pending2 beds 1 baths2,151 sq. ft.8750 Gurler Road, DeKalb, IL 60115
MLS# 12551332Listed by: COLDWELL BANKER REAL ESTATE GROUP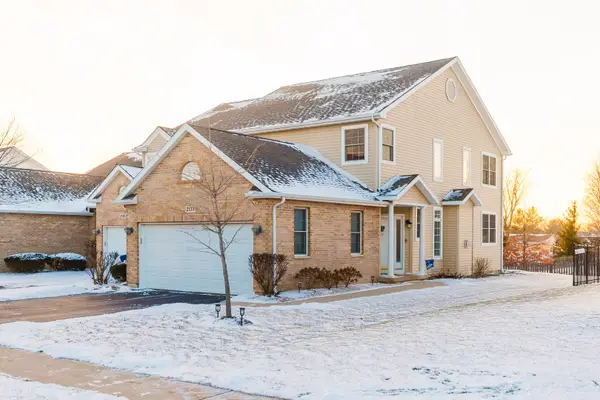 $295,000Pending3 beds 3 baths1,895 sq. ft.
$295,000Pending3 beds 3 baths1,895 sq. ft.2133 Patriot Drive, DeKalb, IL 60115
MLS# 12542064Listed by: HOMETOWN REALTY GROUP

