1208 Bellevue Drive, DeKalb, IL 60115
Local realty services provided by:Better Homes and Gardens Real Estate Star Homes
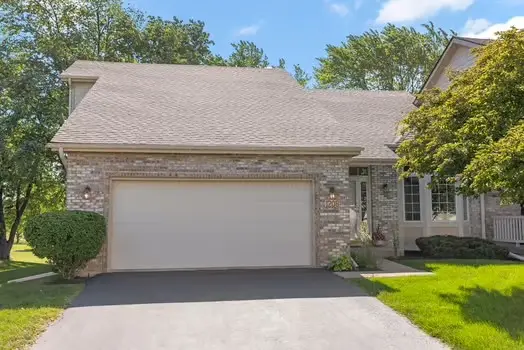
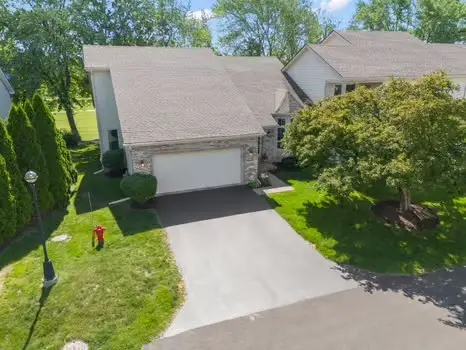
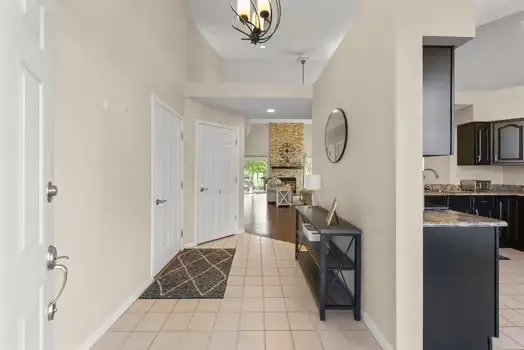
1208 Bellevue Drive,DeKalb, IL 60115
$314,900
- 3 Beds
- 2 Baths
- 1,800 sq. ft.
- Townhouse
- Active
Listed by:rorry skora
Office:re/max experience
MLS#:12403297
Source:MLSNI
Price summary
- Price:$314,900
- Price per sq. ft.:$174.94
- Monthly HOA dues:$210
About this home
light & Bright 1800 SF 3 Bedroom & 2 bath RANCH end unit townhome that backs to River Heights Golf Course. Spectacular views of the course from the deck off the large great room. Soaring 14' vaulted ceilings in the living/dining room area. Floor to ceiling brick fireplace with sliding patio doors on each side. Newer dark hardwood floors with white trim and light stone colored walls. Kitchen has been recently updated to reflect dark cabinets, granite looking countertops and stainless steel appliances. Master suite is large with bay window overlooking the golf course. new carpet - paint - Private full bath recently remodeled with taller double vanity, tile flooring and double walk in shower. 2 other good size bedrooms with new carpet - paint and full hallway bathroom with new tile flooring & vanity. Main floor laundry room includes newer front load washer & dryer. The English lookout basement, with views of the golf course, is plumbed for a third bath & has partially finished room with studded, drywall walls. 2 car attached garage has its own heater. Sump pump has battery back up. April Air. Entire unit has newer windows, roof recently replaced with gutters. THIS MOVE IN TOWNHOME IS READY FOR YOUR NEW EASY LIFESTYLE LIVING!!
Contact an agent
Home facts
- Year built:1993
- Listing Id #:12403297
- Added:50 day(s) ago
- Updated:August 13, 2025 at 10:47 AM
Rooms and interior
- Bedrooms:3
- Total bathrooms:2
- Full bathrooms:2
- Living area:1,800 sq. ft.
Heating and cooling
- Cooling:Central Air
- Heating:Forced Air, Natural Gas
Structure and exterior
- Roof:Asphalt
- Year built:1993
- Building area:1,800 sq. ft.
Utilities
- Water:Public
- Sewer:Public Sewer
Finances and disclosures
- Price:$314,900
- Price per sq. ft.:$174.94
- Tax amount:$6,668 (2024)
New listings near 1208 Bellevue Drive
- New
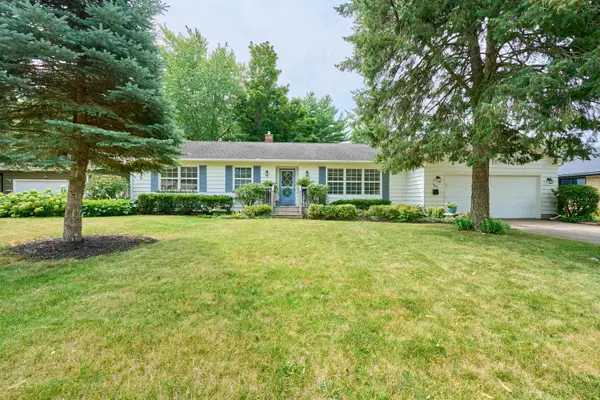 $289,900Active3 beds 2 baths1,680 sq. ft.
$289,900Active3 beds 2 baths1,680 sq. ft.312 Fairmont Drive, DeKalb, IL 60115
MLS# 12445882Listed by: COLDWELL BANKER REAL ESTATE GROUP - New
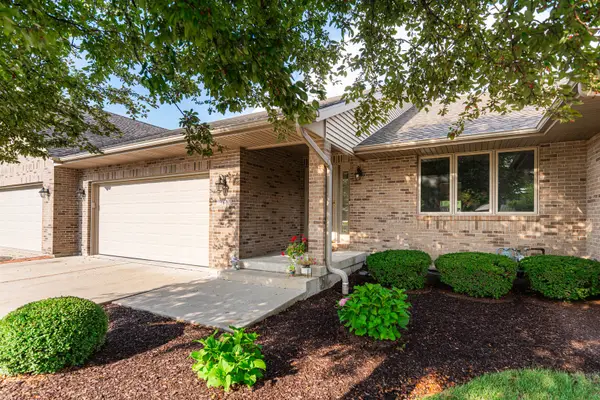 $319,900Active2 beds 2 baths1,674 sq. ft.
$319,900Active2 beds 2 baths1,674 sq. ft.562 Katherine Circle, DeKalb, IL 60115
MLS# 12444330Listed by: HOMETOWN REALTY GROUP - New
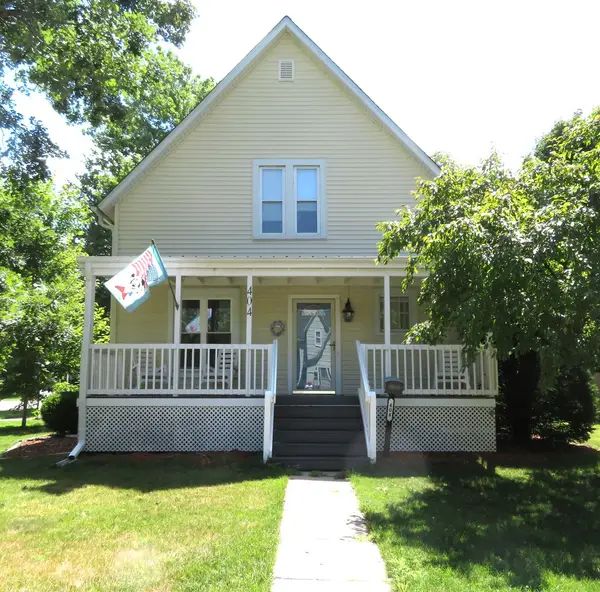 $249,900Active2 beds 2 baths1,730 sq. ft.
$249,900Active2 beds 2 baths1,730 sq. ft.404 S 7th Street, DeKalb, IL 60115
MLS# 12425559Listed by: WILLOW REAL ESTATE, INC 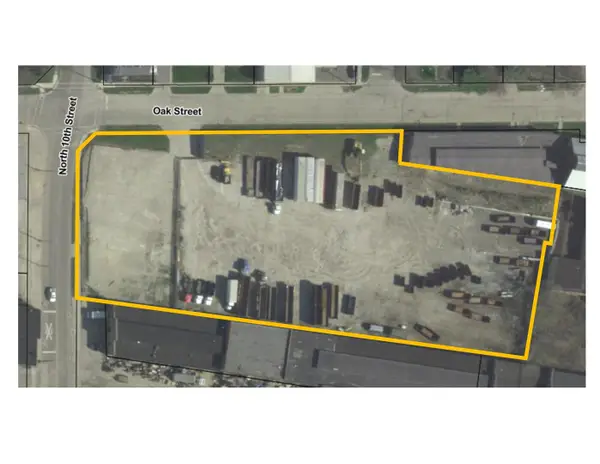 $275,000Pending2.84 Acres
$275,000Pending2.84 AcresSE Corner of 10th & Oak Street, DeKalb, IL 60115
MLS# 12408552Listed by: RVG COMMERCIAL REALTY- New
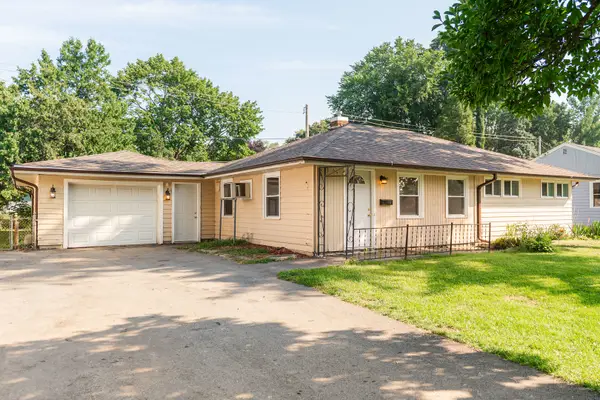 $210,000Active3 beds 1 baths1,064 sq. ft.
$210,000Active3 beds 1 baths1,064 sq. ft.124 Tilton Park Drive, DeKalb, IL 60115
MLS# 12423017Listed by: HOMESMART REALTY GROUP - Open Thu, 6 to 8pmNew
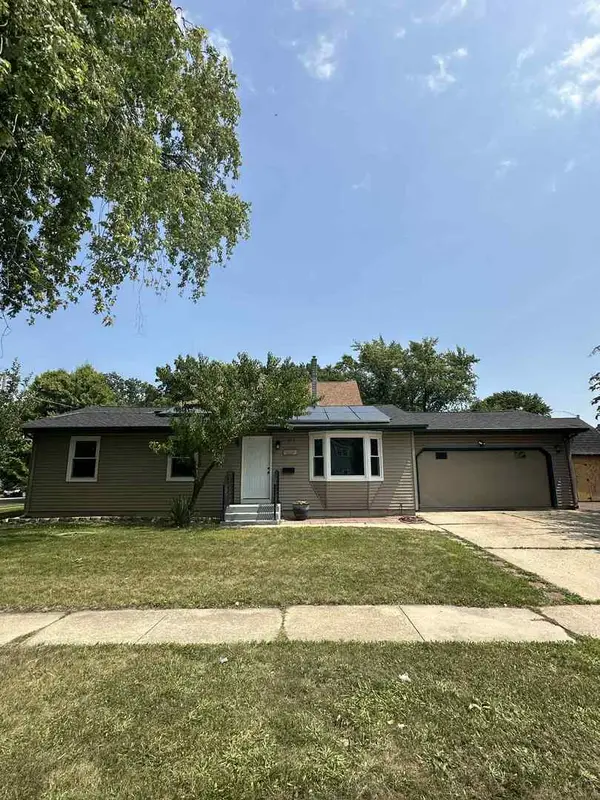 $265,000Active3 beds 1 baths1,100 sq. ft.
$265,000Active3 beds 1 baths1,100 sq. ft.424 N 11th Street, DeKalb, IL 60115
MLS# 12442360Listed by: ONPATH REALTY INC. 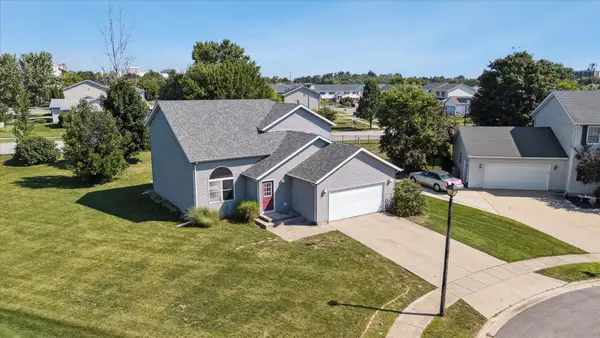 $315,000Pending3 beds 3 baths1,928 sq. ft.
$315,000Pending3 beds 3 baths1,928 sq. ft.1289 Ivy Street, DeKalb, IL 60115
MLS# 12437342Listed by: KELLER WILLIAMS REALTY SIGNATURE- New
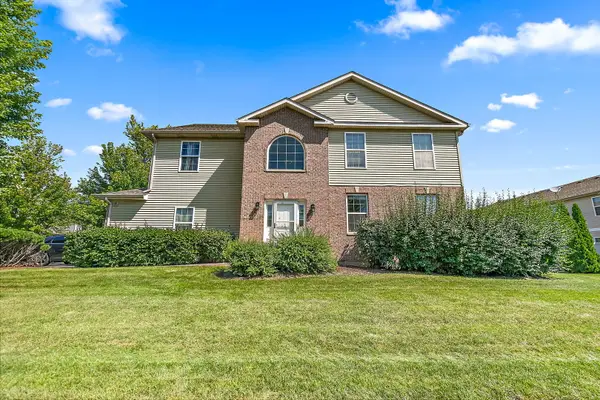 $235,000Active3 beds 3 baths1,648 sq. ft.
$235,000Active3 beds 3 baths1,648 sq. ft.293 Bent Grass Circle #A, DeKalb, IL 60115
MLS# 12442117Listed by: COLDWELL BANKER REAL ESTATE GROUP - New
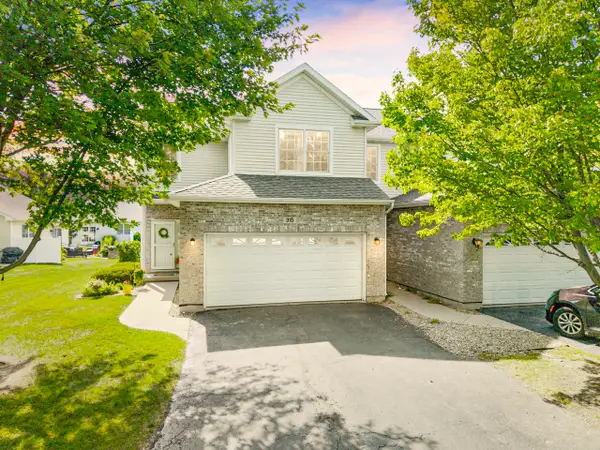 $260,000Active3 beds 3 baths1,836 sq. ft.
$260,000Active3 beds 3 baths1,836 sq. ft.315 Manning Drive, DeKalb, IL 60115
MLS# 12440161Listed by: WILLOW REAL ESTATE, INC - New
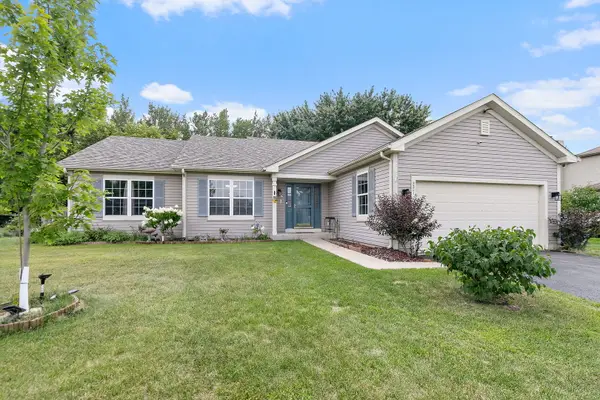 $319,777Active3 beds 2 baths1,823 sq. ft.
$319,777Active3 beds 2 baths1,823 sq. ft.3321 Basswood Road, DeKalb, IL 60115
MLS# 12435618Listed by: LEGACY PROPERTIES, A SARAH LEONARD COMPANY, LLC
