1232 Bellevue Drive #1, Dekalb, IL 60115
Local realty services provided by:Better Homes and Gardens Real Estate Connections
1232 Bellevue Drive #1,Dekalb, IL 60115
$315,000
- 3 Beds
- 4 Baths
- - sq. ft.
- Townhouse
- Sold
Listed by: nancy dougherty
Office: berkshire hathaway homeservices starck real estate
MLS#:12500706
Source:MLSNI
Sorry, we are unable to map this address
Price summary
- Price:$315,000
- Monthly HOA dues:$321
About this home
Elegant 3-bedroom, 3.5-bath townhome bordering a stunning golf course with a walkout lower level opening to lush green space. Sun-filled interiors feature expansive windows that showcase the scenic surroundings. The main level offers a spacious living room with a stone gas fireplace, hardwood floors, and rich natural woodwork flowing into a dining area and patio door access to the deck. You'll enjoy the updated fans throughout the home and a recently updated half bath on the main floor. The gourmet kitchen features stainless steel appliances, granite counters, and warm wood finishes, along with a sunlit breakfast nook with a sliding glass door that opens to a charming patio. Upstairs, you'll find 3 bedrooms including a generous primary suite with a luxurious bathroom featuring a step-in shower and a relaxing soaking tub. Second-floor hallway laundry offers effortless accessibility. The finished walkout lower level provides a large recreation room with abundant natural light, flexible space for a home office or craft room, and ample storage. Take your golf cart right out through the double doors straight onto the golf course! Additional highlights include ample guest parking directly in front of the home and a convenient location near I-88 and local shopping. Experience the perfect harmony of comfort, modern style, and everyday functionality!
Contact an agent
Home facts
- Year built:1990
- Listing ID #:12500706
- Added:129 day(s) ago
- Updated:December 12, 2025 at 04:45 PM
Rooms and interior
- Bedrooms:3
- Total bathrooms:4
- Full bathrooms:3
- Half bathrooms:1
Heating and cooling
- Cooling:Central Air
- Heating:Forced Air, Natural Gas
Structure and exterior
- Roof:Asphalt
- Year built:1990
Utilities
- Water:Public
- Sewer:Public Sewer
Finances and disclosures
- Price:$315,000
- Tax amount:$6,603 (2024)
New listings near 1232 Bellevue Drive #1
- New
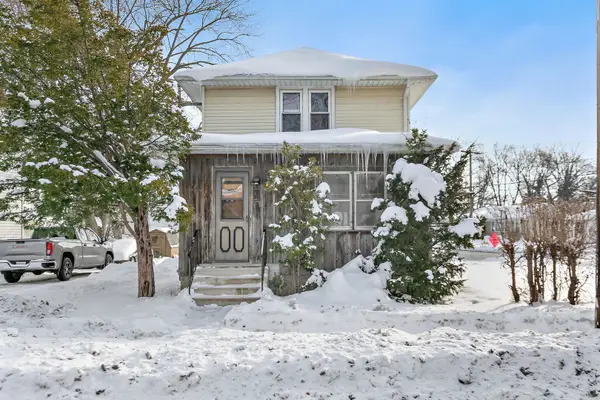 $215,000Active3 beds 3 baths1,785 sq. ft.
$215,000Active3 beds 3 baths1,785 sq. ft.844 S 1st Street, DeKalb, IL 60115
MLS# 12530626Listed by: COLDWELL BANKER REAL ESTATE GROUP - New
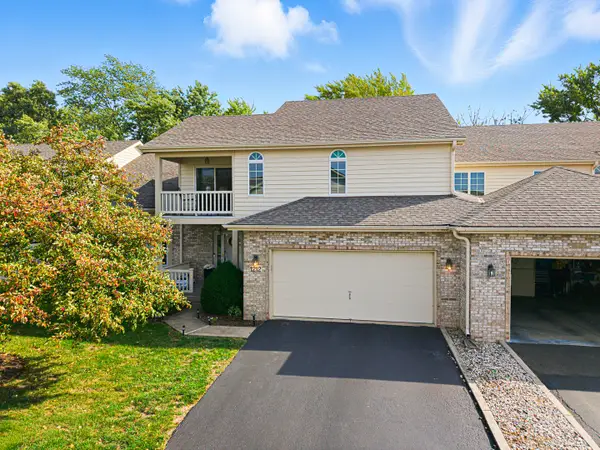 $305,000Active3 beds 3 baths2,450 sq. ft.
$305,000Active3 beds 3 baths2,450 sq. ft.1212 Bellevue Drive, DeKalb, IL 60115
MLS# 12503176Listed by: AMERICAN REALTY ILLINOIS LLC - New
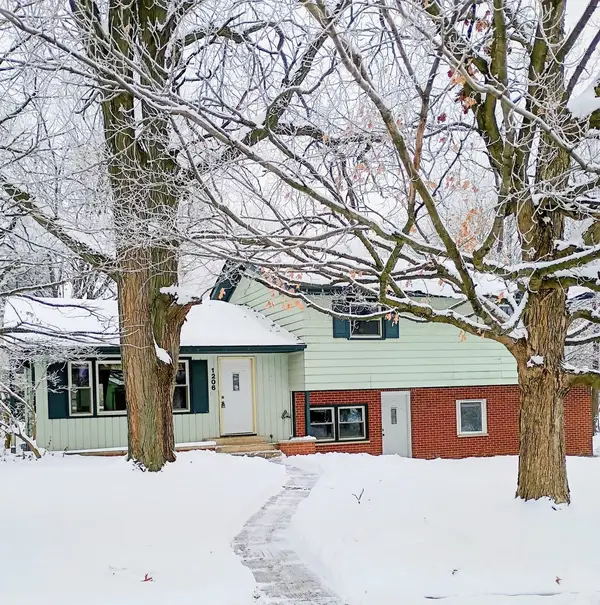 $274,900Active4 beds 2 baths1,850 sq. ft.
$274,900Active4 beds 2 baths1,850 sq. ft.1206 University Drive, DeKalb, IL 60115
MLS# 12528893Listed by: WEICHERT REALTORS SIGNATURE PROFESSIONALS - New
 $289,000Active6 beds 4 baths2,676 sq. ft.
$289,000Active6 beds 4 baths2,676 sq. ft.126 Park Avenue, DeKalb, IL 60115
MLS# 12528672Listed by: COLDWELL BANKER REAL ESTATE GROUP - New
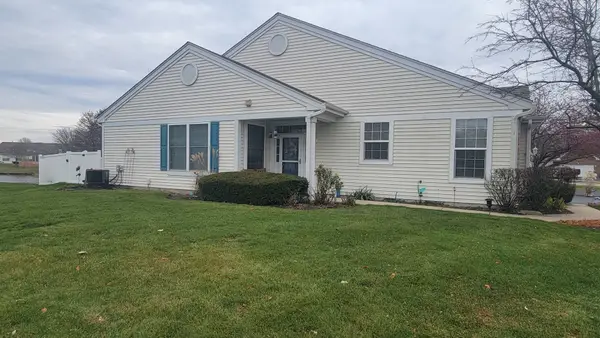 $258,000Active2 beds 2 baths1,488 sq. ft.
$258,000Active2 beds 2 baths1,488 sq. ft.1415 Cambria Drive, DeKalb, IL 60115
MLS# 12525577Listed by: ILLINOIS REAL ESTATE PARTNERS INC 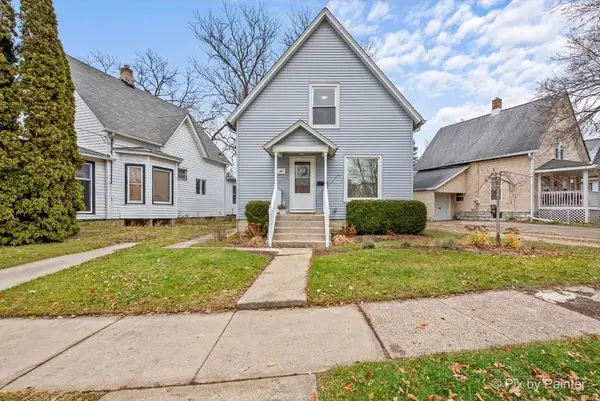 $199,000Pending3 beds 2 baths936 sq. ft.
$199,000Pending3 beds 2 baths936 sq. ft.301 Pond Street, DeKalb, IL 60115
MLS# 12513085Listed by: KELLER WILLIAMS INSPIRE - GENEVA $180,000Active3 beds 2 baths1,344 sq. ft.
$180,000Active3 beds 2 baths1,344 sq. ft.Address Withheld By Seller, DeKalb, IL 60115
MLS# 12522654Listed by: KELLER WILLIAMS INSPIRE - GENEVA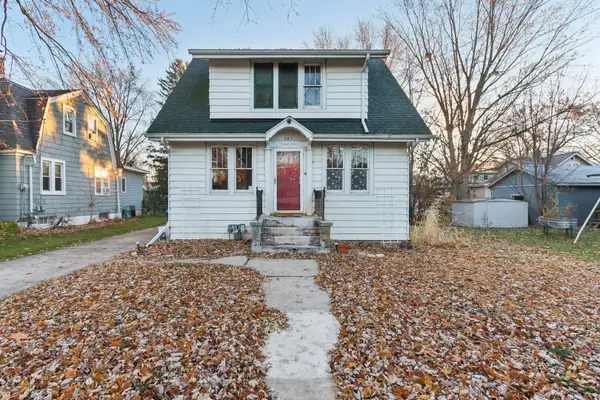 $135,000Pending5 beds 2 baths
$135,000Pending5 beds 2 baths720 N 9th Street, DeKalb, IL 60115
MLS# 12519350Listed by: KELLER WILLIAMS ONECHICAGO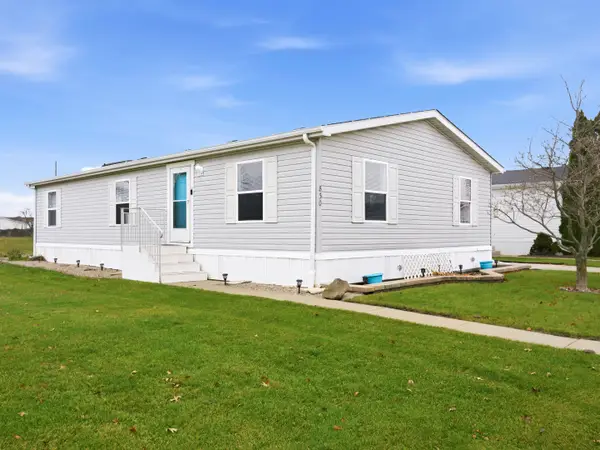 $109,900Active3 beds 2 baths
$109,900Active3 beds 2 baths830 S 10th Street, DeKalb, IL 60115
MLS# 12523880Listed by: AMERICAN REALTY ILLINOIS LLC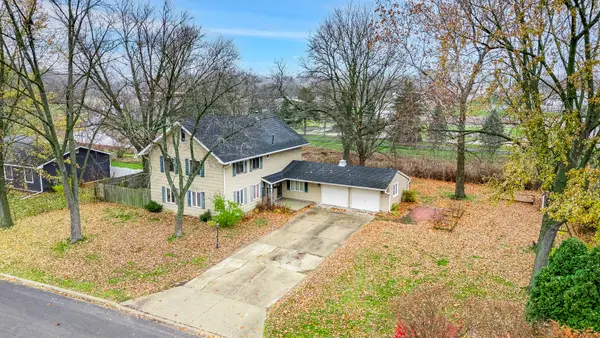 $334,900Active5 beds 4 baths2,580 sq. ft.
$334,900Active5 beds 4 baths2,580 sq. ft.181 Tilton Park Drive, DeKalb, IL 60115
MLS# 12522190Listed by: RE/MAX CLASSIC
