15534 Somonauk Road, Dekalb, IL 60115
Local realty services provided by:Better Homes and Gardens Real Estate Connections
15534 Somonauk Road,Dekalb, IL 60115
$899,900
- 7 Beds
- 5 Baths
- 4,065 sq. ft.
- Single family
- Pending
Listed by: jeffrey kenyon
Office: coldwell banker real estate group
MLS#:12375140
Source:MLSNI
Price summary
- Price:$899,900
- Price per sq. ft.:$221.38
About this home
Welcome to The Animal Ranch-a rare opportunity to own a thriving 33.6-acre organic farmstead with a rich legacy. This incredible dual-parcel property (2.5 and 31.1 acres) combines sustainable country living, income potential, and unmatched scenic beauty. At the heart of the property lies a spacious 4,065 sq ft (both levels) custom ranch built in 1992, featuring 7 bedrooms and 5 bathrooms, a full walkout basement with a second kitchen, all wrapped in a beautiful cedar exterior. The home includes 2 furnace units and A/C. A 400 Amp main electric service is all underground, no overhead wires. There are a total of 7 Sub-Panels, all in conduit! You will find no Romex on the property, not to mention all water supply is in copper, which far exceeds building codes! Outdoor living shines with well manicured landscaped grounds, an attached gazebo, deck, patio, and partially complete outdoor fireplace-perfect for entertaining under the stars. The farm highlights include a New Windmill to be completed to live off-grid with your own clean energy source. 25 Organic tillable acres currently in hay production for horses, and livestock. If becoming organically "Certified" is important, this process will be a breeze as no pesticides or herbicides have been used on the field in 30+ years. There are multiple outbuildings totaling approx. 17,500 Sq Ft of which 3 buildings have their own septic tank, and a 4th septic tank has been installed in preparation for a future building. The outbuildings include: Workshop (30x36): Heated, with the 7th bathroom on the farm (toilet and shower), 3rd laundry with wash tub, hot water outlets, concrete floors, and robust power for tools or equipment. Tool Shed w/ 1-Bedroom Apartment (32x50): Livable quarters plus large machinery storage. Pony Barn (60x63 with 16' ceilings): With 3 horse stalls and a tack room. Petting Zoo Facility (60x60 with 16' ceilings) + Open Shelter Facility (60x25): Steel Building Open Span (55x100): Weatherproof storage for hay, tractors, or indoor horse arena. Nature lovers will be enchanted by wild-growing grapes, asparagus, and seasonal flowers, plus walking trails with benches shaded by mature trees and few mosquitoes making outdoor living on the farm a rare gift. The west-facing parcel boasts breathtaking panoramic views from a high elevation point, offering visibility of approximately 40 surrounding farms. Located in the Hinckley-Big Rock School District, known for its strong agricultural program and personalized student-teacher connections, this is a place to plant roots and grow legacies.
Contact an agent
Home facts
- Year built:1992
- Listing ID #:12375140
- Added:226 day(s) ago
- Updated:February 12, 2026 at 05:28 PM
Rooms and interior
- Bedrooms:7
- Total bathrooms:5
- Full bathrooms:4
- Half bathrooms:1
- Living area:4,065 sq. ft.
Heating and cooling
- Cooling:Central Air
- Heating:Electric, Propane
Structure and exterior
- Roof:Asphalt
- Year built:1992
- Building area:4,065 sq. ft.
- Lot area:33.6 Acres
Schools
- High school:Hinckley-Big Rock High School
- Middle school:Hinckley-Big Rock Middle School
- Elementary school:Hinckley Big Rock Elementary Sch
Finances and disclosures
- Price:$899,900
- Price per sq. ft.:$221.38
- Tax amount:$5,864 (2024)
New listings near 15534 Somonauk Road
- New
 $274,900Active6 beds 4 baths2,676 sq. ft.
$274,900Active6 beds 4 baths2,676 sq. ft.126 Park Avenue, DeKalb, IL 60115
MLS# 12564349Listed by: COLDWELL BANKER REAL ESTATE GROUP  $235,000Pending2 beds 1 baths1,200 sq. ft.
$235,000Pending2 beds 1 baths1,200 sq. ft.673 Haish Boulevard, DeKalb, IL 60115
MLS# 12515563Listed by: WEICHERT REALTORS SIGNATURE PROFESSIONALS- New
 $110,000Active3 beds 2 baths
$110,000Active3 beds 2 baths100 Park Avenue, DeKalb, IL 60115
MLS# 12561825Listed by: HOMETOWN REALTY GROUP  $197,500Pending3 beds 1 baths780 sq. ft.
$197,500Pending3 beds 1 baths780 sq. ft.613 S 1st Street, DeKalb, IL 60115
MLS# 12560388Listed by: COLDWELL BANKER REAL ESTATE GROUP- New
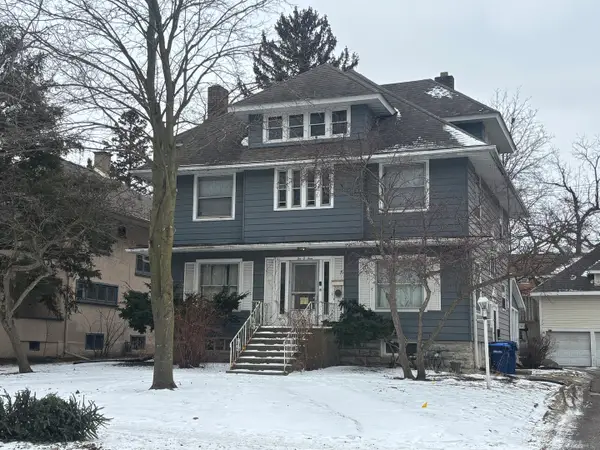 $299,900Active5 beds 3 baths
$299,900Active5 beds 3 baths204 W Locust Street, DeKalb, IL 60115
MLS# 12559596Listed by: WEICHERT REALTORS SIGNATURE PROFESSIONALS 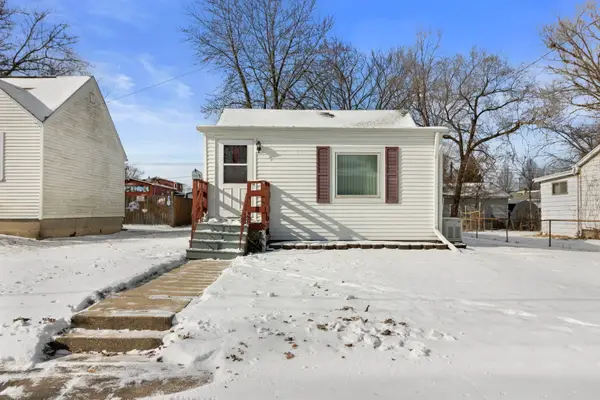 $185,000Pending2 beds 1 baths920 sq. ft.
$185,000Pending2 beds 1 baths920 sq. ft.1019 S 5th Street, DeKalb, IL 60115
MLS# 12555765Listed by: COLDWELL BANKER REALTY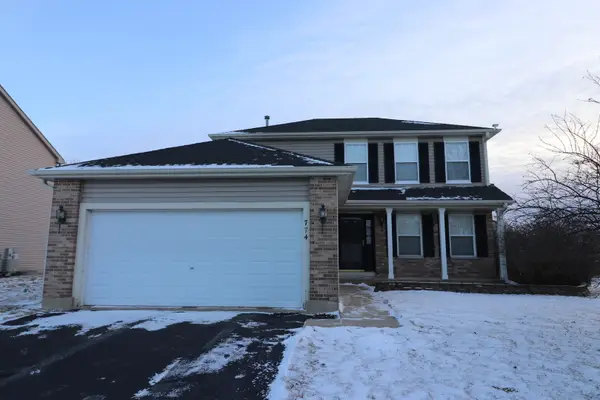 $304,900Pending3 beds 3 baths1,499 sq. ft.
$304,900Pending3 beds 3 baths1,499 sq. ft.774 Hyacinth Lane, DeKalb, IL 60115
MLS# 12555316Listed by: CENTURY 21 UTMOST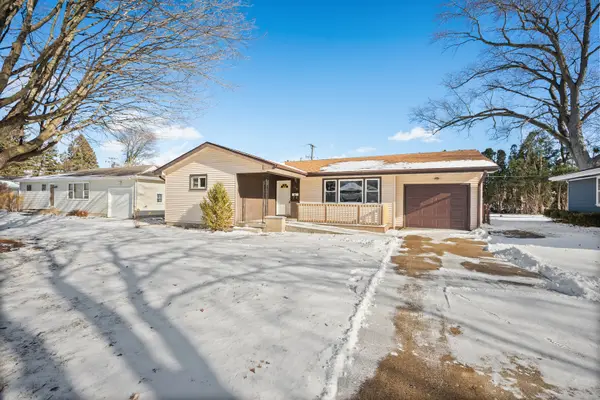 $268,900Active3 beds 1 baths1,408 sq. ft.
$268,900Active3 beds 1 baths1,408 sq. ft.1118 Holmes Place, DeKalb, IL 60115
MLS# 12554724Listed by: RE/MAX CLASSIC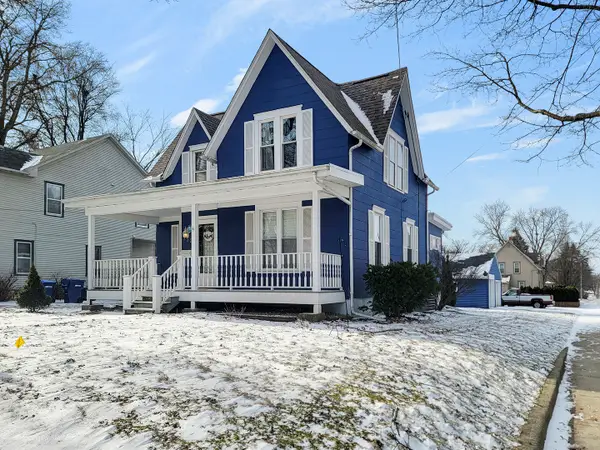 $224,900Pending3 beds 2 baths1,400 sq. ft.
$224,900Pending3 beds 2 baths1,400 sq. ft.733 N 13th Street, DeKalb, IL 60115
MLS# 12553631Listed by: RE/MAX ALL PRO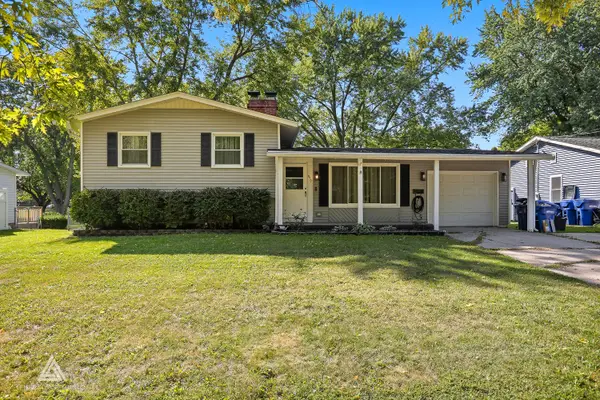 $280,000Pending4 beds 2 baths
$280,000Pending4 beds 2 baths910 Dawn Court, DeKalb, IL 60115
MLS# 12553515Listed by: HOMESMART REALTY GROUP

