1622 Pickwick Lane, DeKalb, IL 60115
Local realty services provided by:Better Homes and Gardens Real Estate Star Homes
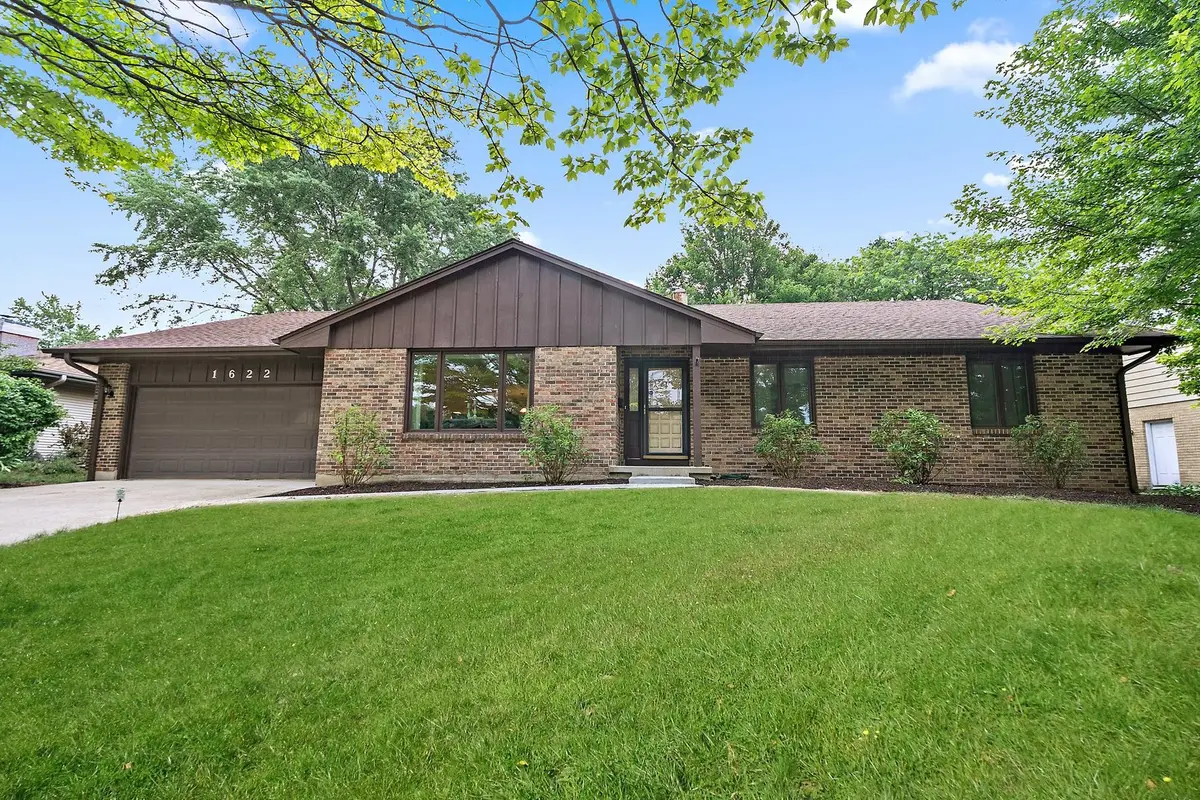
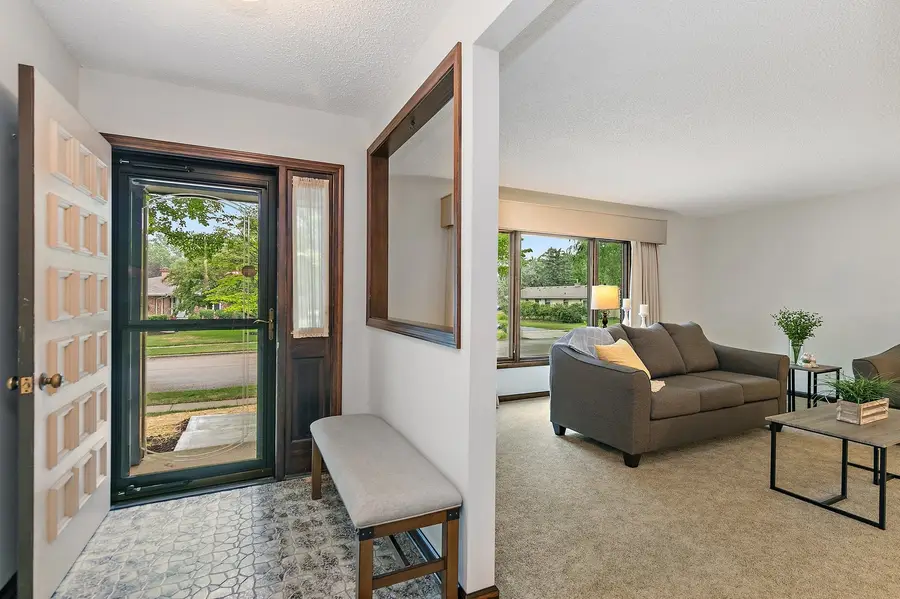
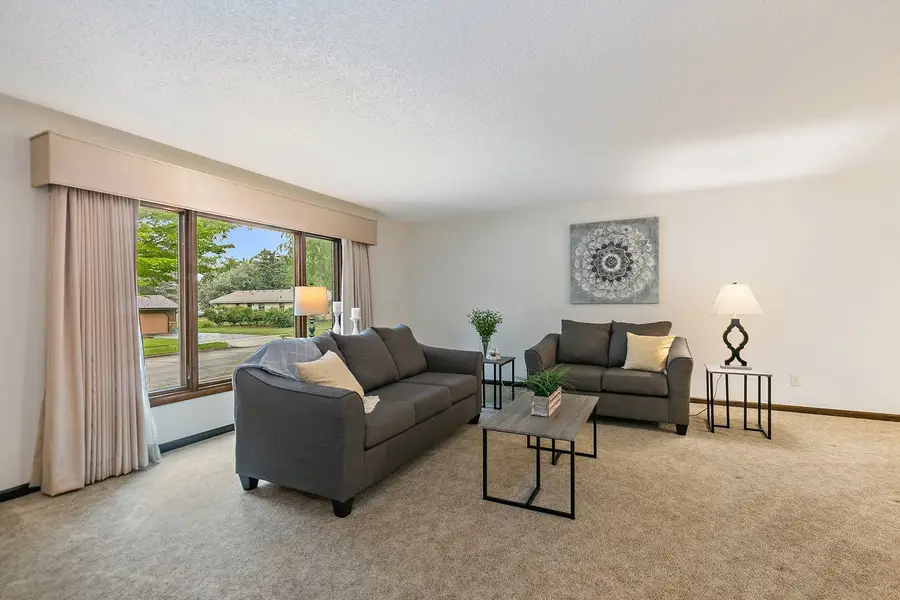
1622 Pickwick Lane,DeKalb, IL 60115
$319,900
- 4 Beds
- 3 Baths
- 2,392 sq. ft.
- Single family
- Pending
Listed by:maria pena-graham
Office:coldwell banker real estate group
MLS#:12414002
Source:MLSNI
Price summary
- Price:$319,900
- Price per sq. ft.:$133.74
About this home
Charming One-Story Brick Ranch in Rolling Crest! Welcome to this beautifully maintained, one-story brick ranch located in the desirable Rolling Crest Subdivision. Offering 4 spacious bedrooms and 2.5 baths, this home provides plenty of space for everyone to spread out and enjoy their own private retreat. Step into the inviting foyer with ceramic tile flooring, which leads to a bright formal living room. The thoughtful, functional layout is ideal for both everyday living and entertaining. Large windows in the living and dining rooms fill the home with natural light and provide lovely views of the tree-lined street. The spacious kitchen is perfect for those who love to cook, featuring ample cabinetry, a pantry closet, and a built-in desk area that's perfect as a homework station, coffee bar, or wine nook. It's fully applianced and conveniently located adjacent to the mudroom and first-floor laundry area. A casual dining area just off the kitchen overlooks the sunroom, adding extra space for relaxed meals or gatherings. The cozy family room includes a gas log fireplace with and custom built-in bookshelves. Both the kitchen and family room offer direct access to the sunroom, a perfect spot for relaxing or entertaining. Step outside to enjoy the private backyard oasis, complete with a hot tub for your personal retreat. Whether you're hosting a summer barbecue, watching the kids play, or letting pets roam, the fenced yard has it all. Down a quiet hallway, you'll find four generously sized bedrooms with ample closet space. The hall bath conveniently serves bedrooms 1 through 3. The private primary suite overlooks the backyard and features an updated ensuite bathroom with a roll-in shower, heated floors, custom vanities, and hard-surface countertops. Two custom closets with built-in shelving offer excellent storage and organization. The partially finished basement adds even more versatility with a large bonus room-perfect as a home office, playroom, game space, or music studio. You'll also find a workbench, extra laundry hookups with a utility sink, and tons of storage. Bonus: a pool table, ping pong table, and accessories are included-perfect for cozy winter fun! Additional features include: Two-car attached garage. Recent updates: sidewalk and landscaping (2025), roof (2016), water heater (2014), furnace (2011), A/C (2002, updated bathrooms. Windows replaced in 1997. Located close to schools, NIU, shopping, medical and recreational facilities, and with easy access to the Interstate. This spacious home is ideal for those who value comfort, space, and convenience. Don't miss your chance to make it yours!
Contact an agent
Home facts
- Year built:1976
- Listing Id #:12414002
- Added:36 day(s) ago
- Updated:August 13, 2025 at 07:45 AM
Rooms and interior
- Bedrooms:4
- Total bathrooms:3
- Full bathrooms:2
- Half bathrooms:1
- Living area:2,392 sq. ft.
Heating and cooling
- Cooling:Central Air
- Heating:Natural Gas
Structure and exterior
- Roof:Asphalt
- Year built:1976
- Building area:2,392 sq. ft.
- Lot area:0.24 Acres
Schools
- High school:De Kalb High School
Utilities
- Water:Public
- Sewer:Public Sewer
Finances and disclosures
- Price:$319,900
- Price per sq. ft.:$133.74
- Tax amount:$7,791 (2024)
New listings near 1622 Pickwick Lane
- New
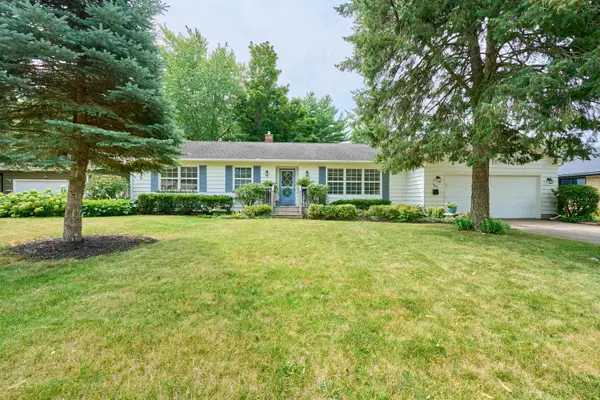 $289,900Active3 beds 2 baths1,680 sq. ft.
$289,900Active3 beds 2 baths1,680 sq. ft.312 Fairmont Drive, DeKalb, IL 60115
MLS# 12445882Listed by: COLDWELL BANKER REAL ESTATE GROUP - New
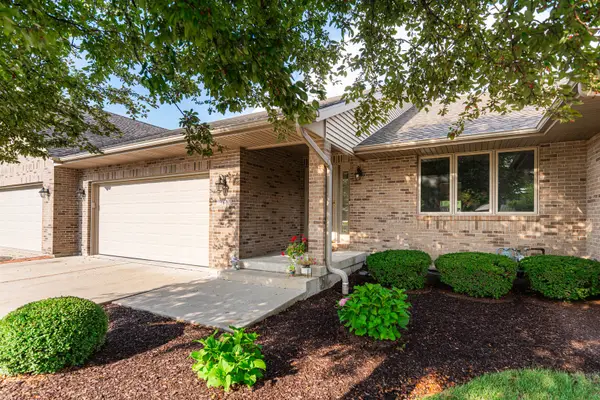 $319,900Active2 beds 2 baths1,674 sq. ft.
$319,900Active2 beds 2 baths1,674 sq. ft.562 Katherine Circle, DeKalb, IL 60115
MLS# 12444330Listed by: HOMETOWN REALTY GROUP - New
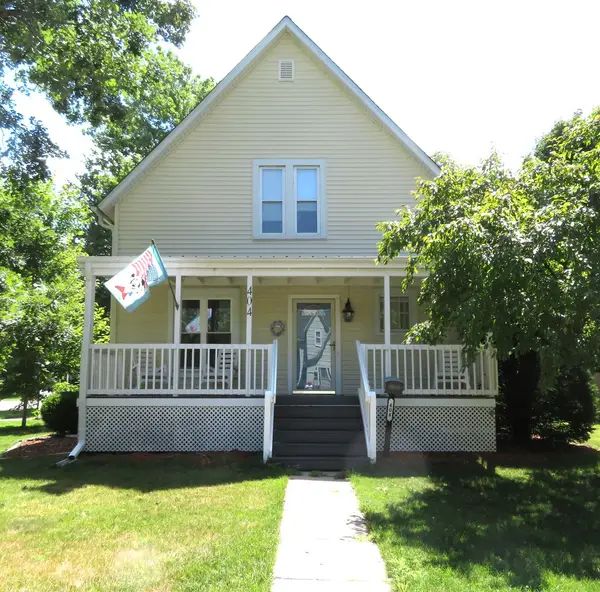 $249,900Active2 beds 2 baths1,730 sq. ft.
$249,900Active2 beds 2 baths1,730 sq. ft.404 S 7th Street, DeKalb, IL 60115
MLS# 12425559Listed by: WILLOW REAL ESTATE, INC 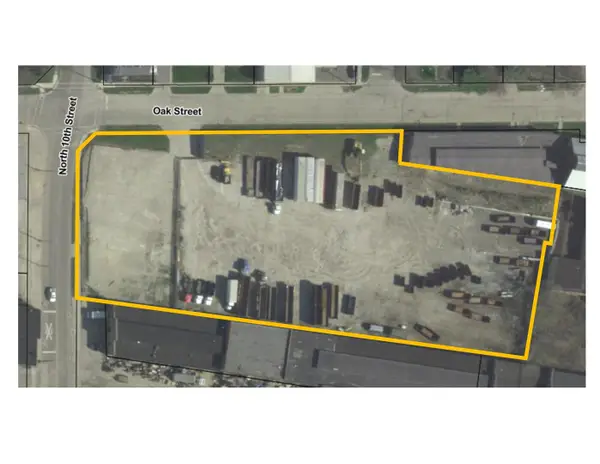 $275,000Pending2.84 Acres
$275,000Pending2.84 AcresSE Corner of 10th & Oak Street, DeKalb, IL 60115
MLS# 12408552Listed by: RVG COMMERCIAL REALTY- New
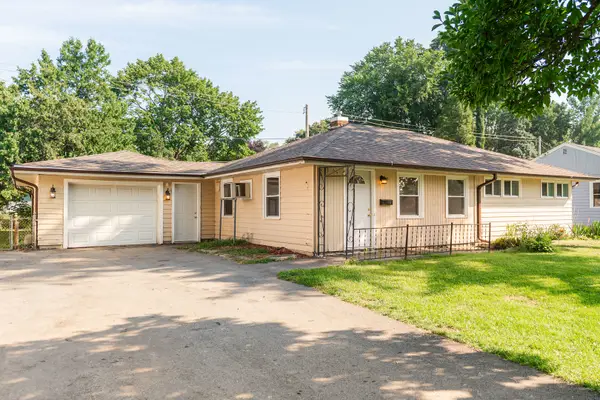 $210,000Active3 beds 1 baths1,064 sq. ft.
$210,000Active3 beds 1 baths1,064 sq. ft.124 Tilton Park Drive, DeKalb, IL 60115
MLS# 12423017Listed by: HOMESMART REALTY GROUP - Open Thu, 6 to 8pmNew
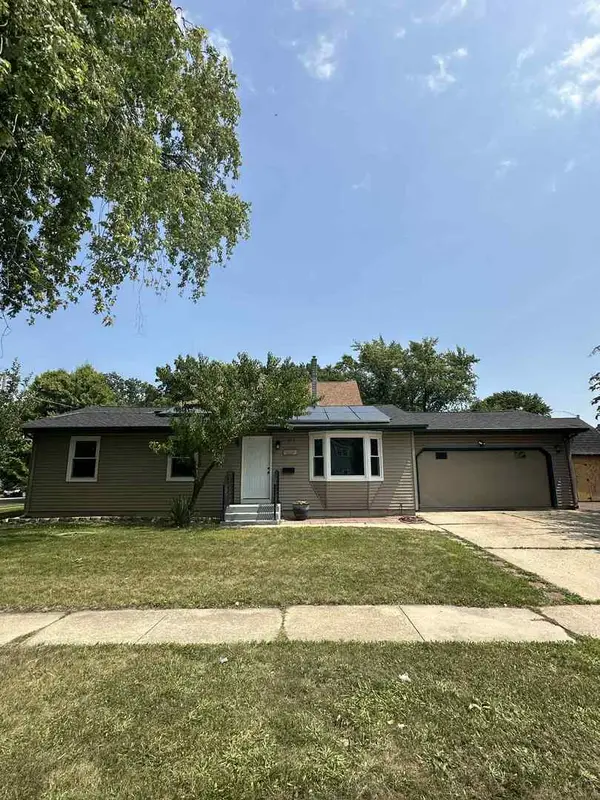 $265,000Active3 beds 1 baths1,100 sq. ft.
$265,000Active3 beds 1 baths1,100 sq. ft.424 N 11th Street, DeKalb, IL 60115
MLS# 12442360Listed by: ONPATH REALTY INC. 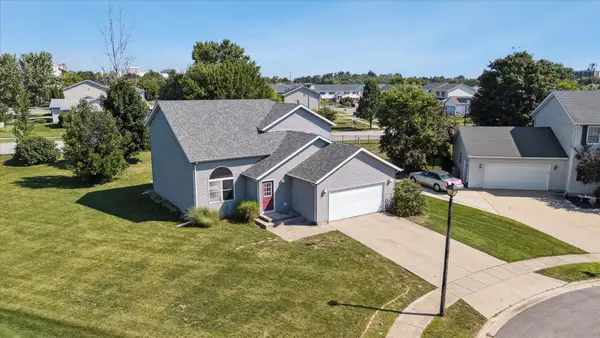 $315,000Pending3 beds 3 baths1,928 sq. ft.
$315,000Pending3 beds 3 baths1,928 sq. ft.1289 Ivy Street, DeKalb, IL 60115
MLS# 12437342Listed by: KELLER WILLIAMS REALTY SIGNATURE- New
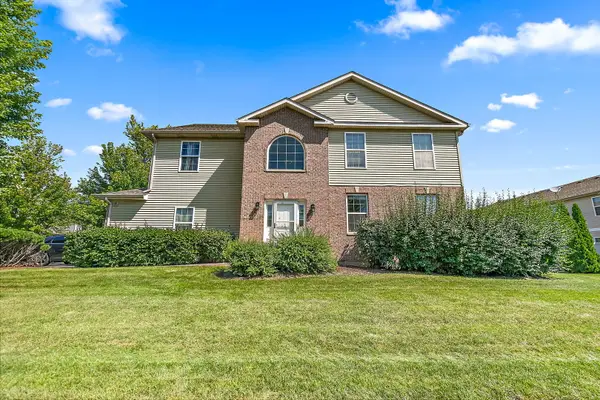 $235,000Active3 beds 3 baths1,648 sq. ft.
$235,000Active3 beds 3 baths1,648 sq. ft.293 Bent Grass Circle #A, DeKalb, IL 60115
MLS# 12442117Listed by: COLDWELL BANKER REAL ESTATE GROUP - New
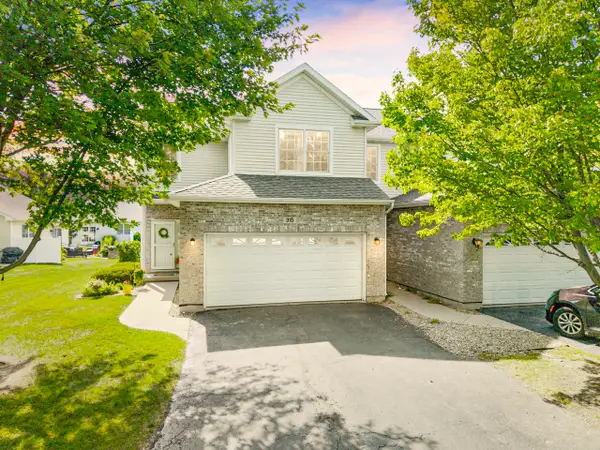 $260,000Active3 beds 3 baths1,836 sq. ft.
$260,000Active3 beds 3 baths1,836 sq. ft.315 Manning Drive, DeKalb, IL 60115
MLS# 12440161Listed by: WILLOW REAL ESTATE, INC - New
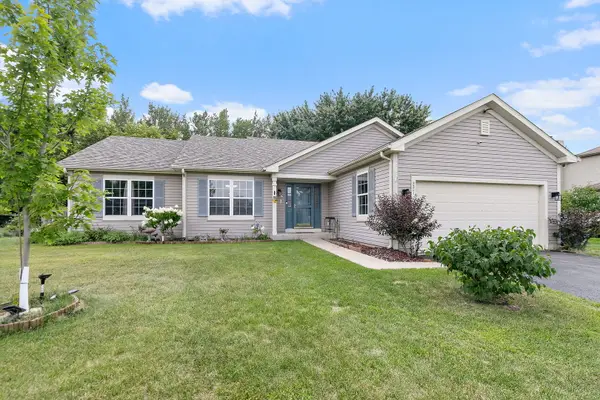 $319,777Active3 beds 2 baths1,823 sq. ft.
$319,777Active3 beds 2 baths1,823 sq. ft.3321 Basswood Road, DeKalb, IL 60115
MLS# 12435618Listed by: LEGACY PROPERTIES, A SARAH LEONARD COMPANY, LLC
