1725 Sunglow Lane, Dekalb, IL 60115
Local realty services provided by:Better Homes and Gardens Real Estate Star Homes
1725 Sunglow Lane,Dekalb, IL 60115
$369,900
- 4 Beds
- 3 Baths
- 3,034 sq. ft.
- Single family
- Pending
Listed by: melissa kingsbury
Office: redfin corporation
MLS#:12530962
Source:MLSNI
Price summary
- Price:$369,900
- Price per sq. ft.:$121.92
- Monthly HOA dues:$14.58
About this home
Better than new in Devonaire Farms! Previously the builder's model, the popular Elderberry offers 4 bedrooms, 2.5 baths, a main level den and 2nd floor loft, providing flexible living throughout! The inviting entry leads into a well-appointed and open concept floor plan, ideal for entertaining family and friends. Gather in the sunny and spacious living room that flows perfectly into the chef's kitchen. Prepare meals in style with stainless steel appliances, large center island, closet pantry and generous dining area. Also on the main level, a flexible den and powder room. Upstairs, retreat at day's end to the tranquil primary suite with walk-in closet and private bath featuring double sinks and step-in shower. 3 additional bedrooms, a hall bath, bonus loft and convenient laundry room complete the 2nd floor. The unfinished look-out basement awaits your finishing touches and provides fantastic storage. Outside, enjoy the large yard with greenspace views! Great DeKalb location, close to shopping, dining, restaurants, parks, schools, NIU, interstate access and more! Move in and start making holiday memories - furniture is negotiable!
Contact an agent
Home facts
- Year built:2024
- Listing ID #:12530962
- Added:52 day(s) ago
- Updated:December 28, 2025 at 09:07 AM
Rooms and interior
- Bedrooms:4
- Total bathrooms:3
- Full bathrooms:2
- Half bathrooms:1
- Living area:3,034 sq. ft.
Heating and cooling
- Cooling:Central Air
- Heating:Forced Air, Natural Gas
Structure and exterior
- Roof:Asphalt
- Year built:2024
- Building area:3,034 sq. ft.
- Lot area:0.21 Acres
Schools
- High school:De Kalb High School
- Middle school:Huntley Middle School
- Elementary school:Malta Elementary School
Utilities
- Water:Public
- Sewer:Public Sewer
Finances and disclosures
- Price:$369,900
- Price per sq. ft.:$121.92
- Tax amount:$5,008 (2024)
New listings near 1725 Sunglow Lane
- New
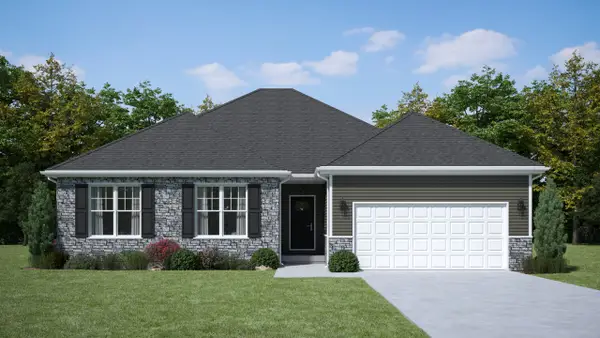 $392,240Active3 beds 2 baths1,910 sq. ft.
$392,240Active3 beds 2 baths1,910 sq. ft.3431 Comstock Avenue, DeKalb, IL 60115
MLS# 12534906Listed by: SUBURBAN LIFE REALTY, LTD 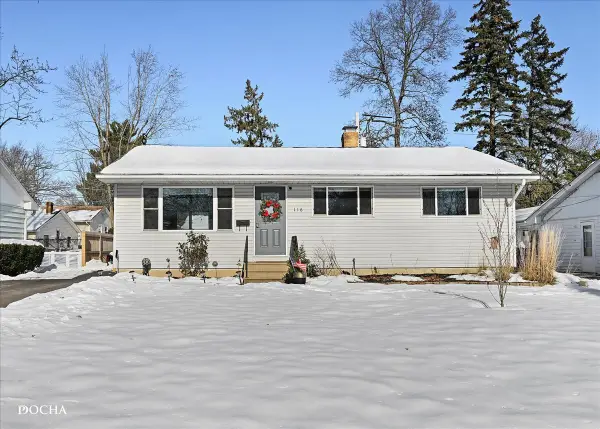 $224,900Pending3 beds 1 baths1,200 sq. ft.
$224,900Pending3 beds 1 baths1,200 sq. ft.116 Tilton Park Drive, DeKalb, IL 60115
MLS# 12533654Listed by: J.JILL REALTY GROUP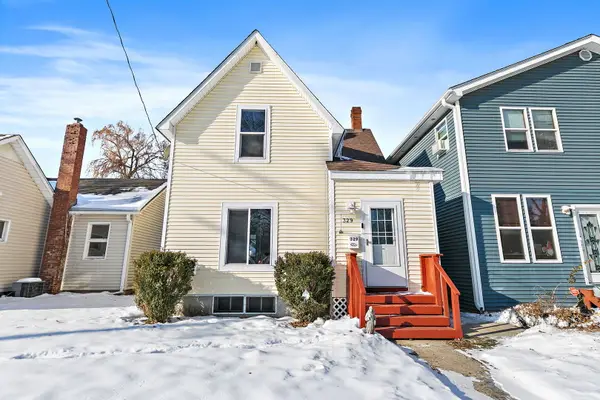 $179,900Pending3 beds 1 baths1,200 sq. ft.
$179,900Pending3 beds 1 baths1,200 sq. ft.329 S 10th Street, DeKalb, IL 60115
MLS# 12528096Listed by: COLDWELL BANKER REAL ESTATE GROUP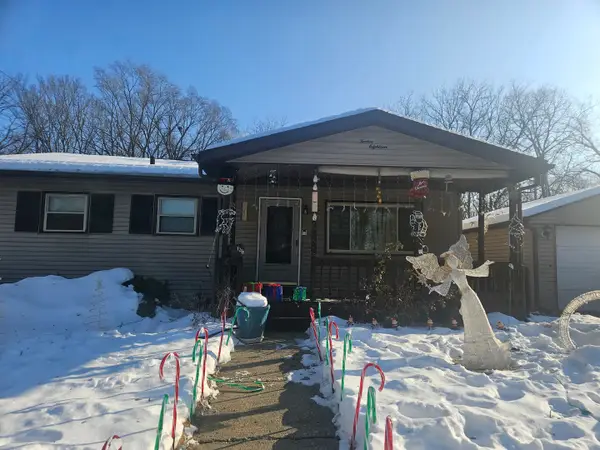 $219,900Active3 beds 1 baths1,100 sq. ft.
$219,900Active3 beds 1 baths1,100 sq. ft.1218 Vienna Boulevard, DeKalb, IL 60115
MLS# 12532021Listed by: LOMITAS REAL ESTATE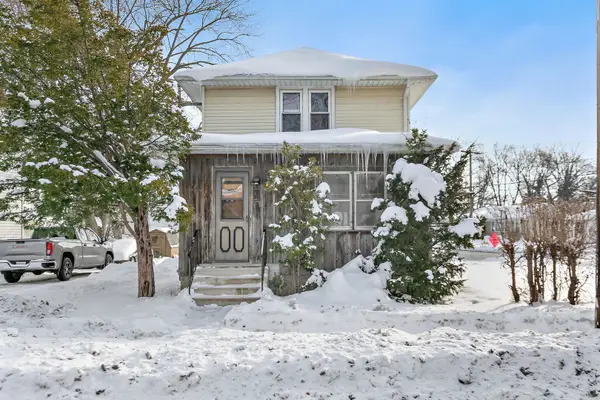 $215,000Active3 beds 3 baths1,785 sq. ft.
$215,000Active3 beds 3 baths1,785 sq. ft.844 S 1st Street, DeKalb, IL 60115
MLS# 12530626Listed by: COLDWELL BANKER REAL ESTATE GROUP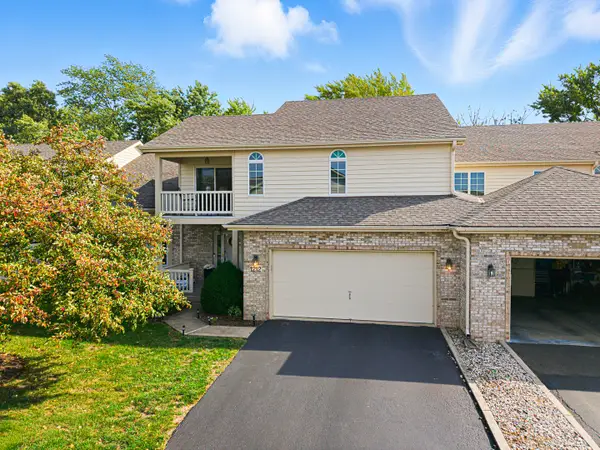 $305,000Active3 beds 3 baths2,450 sq. ft.
$305,000Active3 beds 3 baths2,450 sq. ft.1212 Bellevue Drive, DeKalb, IL 60115
MLS# 12503176Listed by: AMERICAN REALTY ILLINOIS LLC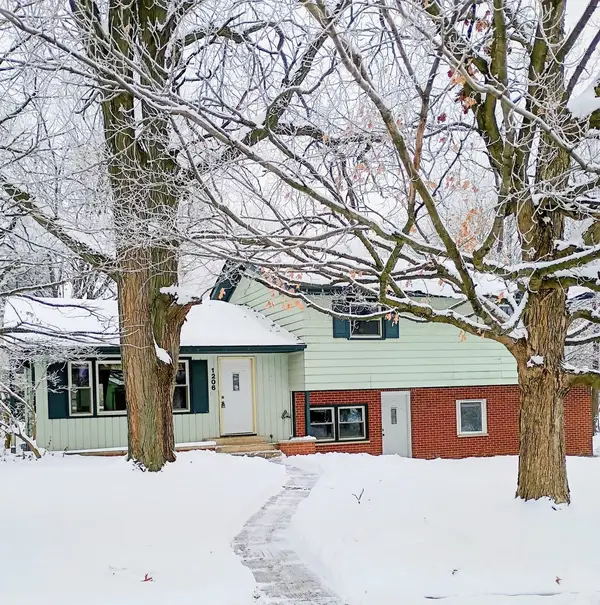 $274,900Pending4 beds 2 baths1,850 sq. ft.
$274,900Pending4 beds 2 baths1,850 sq. ft.1206 University Drive, DeKalb, IL 60115
MLS# 12528893Listed by: WEICHERT REALTORS SIGNATURE PROFESSIONALS $289,000Active6 beds 4 baths2,676 sq. ft.
$289,000Active6 beds 4 baths2,676 sq. ft.126 Park Avenue, DeKalb, IL 60115
MLS# 12528672Listed by: COLDWELL BANKER REAL ESTATE GROUP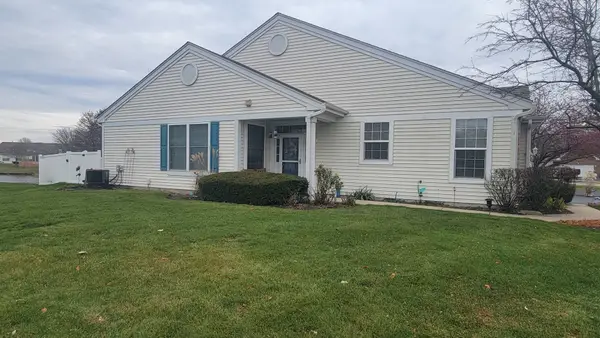 $258,000Active2 beds 2 baths1,488 sq. ft.
$258,000Active2 beds 2 baths1,488 sq. ft.1415 Cambria Drive, DeKalb, IL 60115
MLS# 12525577Listed by: ILLINOIS REAL ESTATE PARTNERS INC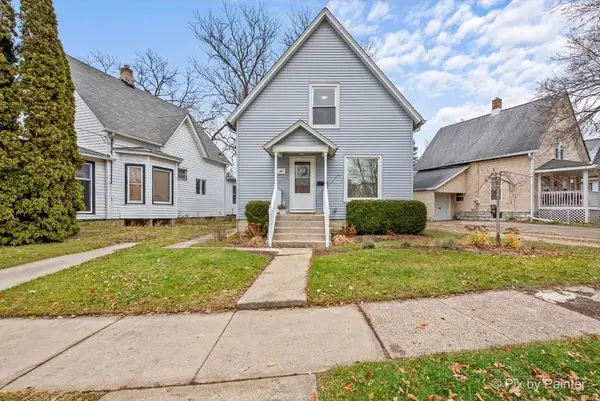 $199,000Pending3 beds 2 baths936 sq. ft.
$199,000Pending3 beds 2 baths936 sq. ft.301 Pond Street, DeKalb, IL 60115
MLS# 12513085Listed by: KELLER WILLIAMS INSPIRE - GENEVA
