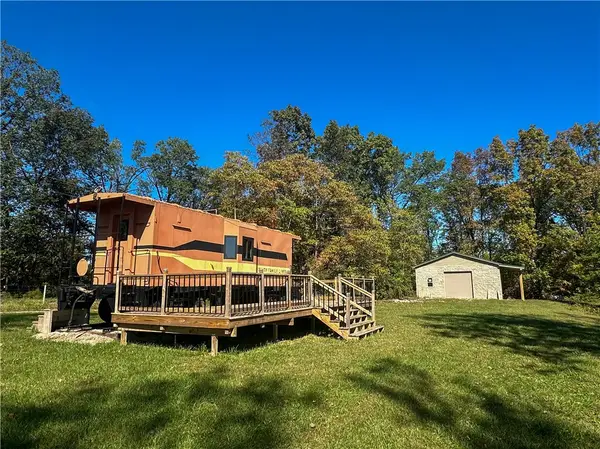1165 Crooked Lane, Dennison, IL 62423
Local realty services provided by:Better Homes and Gardens Real Estate Service First
1165 Crooked Lane,Dennison, IL 62423
$479,900
- 5 Beds
- 3 Baths
- 3,220 sq. ft.
- Single family
- Active
Listed by: carol rice
Office: stence realty
MLS#:6248042
Source:IL_CIBOR
Price summary
- Price:$479,900
- Price per sq. ft.:$149.04
About this home
Welcome to this custom built all brick home. This 5-bedroom, 3-bathroom home situated on 1.77 acres boasts 3200 sq ft of living space! The interior showcases an open concept split floor plan with Indiana hardwood throughout. This home is ideal for families or those who love to entertain! A large family room with cathedral ceilings opens to the kitchen with island and a custom coffee/wine bar. The open concept dining and kitchen features tall ceilings and a custom gas fireplace. Just off the dining room, is a large sunroom that opens to the 800 sq. ft all brick patio overlooking the property. The master suite features 2 walk-in closets and a full bathroom with a jetted tub and tile shower. On the opposite end of the home, is another master bedroom with attached full bathroom and large closet, and 3 additional large bedrooms! The home also boasts an attached 3 car garage w/ concrete floor and drive, a newer furnace, and newer hot water heater. Too much to list on this move in ready home!
Contact an agent
Home facts
- Year built:2008
- Listing ID #:6248042
- Added:422 day(s) ago
- Updated:February 10, 2026 at 04:34 PM
Rooms and interior
- Bedrooms:5
- Total bathrooms:3
- Full bathrooms:3
- Living area:3,220 sq. ft.
Heating and cooling
- Cooling:Central Air
- Heating:Forced Air, Gas
Structure and exterior
- Year built:2008
- Building area:3,220 sq. ft.
- Lot area:1.77 Acres
Utilities
- Water:Public
- Sewer:Septic Tank
Finances and disclosures
- Price:$479,900
- Price per sq. ft.:$149.04
- Tax amount:$5,073 (2023)
New listings near 1165 Crooked Lane
 $219,000Pending3 beds 2 baths1,227 sq. ft.
$219,000Pending3 beds 2 baths1,227 sq. ft.23840 2000th Road, Dennison, IL 62423
MLS# 6255859Listed by: CENTURY 21 ELITE $252,500Active3 beds 2 baths2,273 sq. ft.
$252,500Active3 beds 2 baths2,273 sq. ft.533 N 2225th Street, Dennison, IL 62423
MLS# 6255261Listed by: STENCE REALTY $349,900Active4 beds 3 baths2,754 sq. ft.
$349,900Active4 beds 3 baths2,754 sq. ft.19996 N 2250th Street, Dennison, IL 62423
MLS# 6254796Listed by: PARIS REALTY $565,000Active39 Acres
$565,000Active39 Acres1376 N 1600th Street, Dennison, IL 62423
MLS# 6230572Listed by: PARIS REALTY

