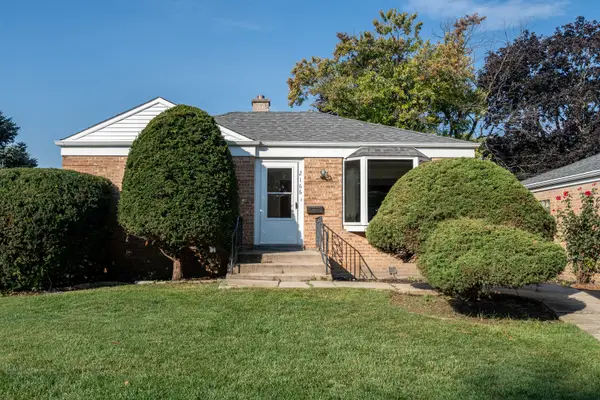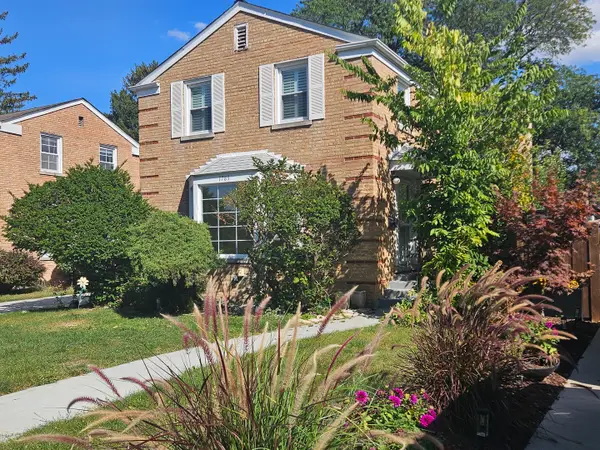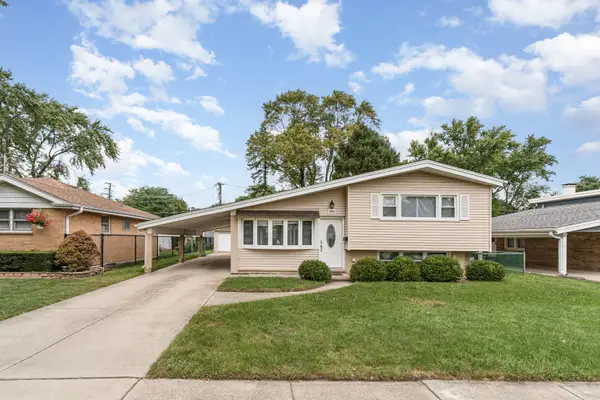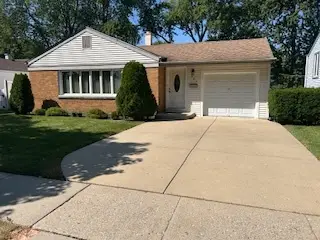1049 Perda Lane, Des Plaines, IL 60016
Local realty services provided by:Better Homes and Gardens Real Estate Connections
1049 Perda Lane,Des Plaines, IL 60016
$479,000
- 3 Beds
- 2 Baths
- 1,250 sq. ft.
- Single family
- Pending
Listed by:freddy youkhanna
Office:coldwell banker real estate group
MLS#:12453966
Source:MLSNI
Price summary
- Price:$479,000
- Price per sq. ft.:$383.2
About this home
Welcome home! This fully renovated 3-bed, 2-bath beauty has everything you've been looking for. The open-concept layout creates a bright and inviting space where the living room, dining area, and kitchen flow perfectly together. The kitchen features white shaker cabinets, quartz countertops, and stainless steel appliances that all come with a warranty. Natural light pours in through the brand-new windows and skylight, making the home feel warm and welcoming. Both bathrooms have been completely updated with stylish finishes, and the entire home has been freshly painted from top to bottom. Step outside and you'll love the spacious backyard - perfect for summer barbecues, weekend gatherings, or simply relaxing after a long day. This home has been thoughtfully renovated from start to finish and is truly move-in ready. Come see it for yourself and fall in love!
Contact an agent
Home facts
- Year built:1962
- Listing ID #:12453966
- Added:30 day(s) ago
- Updated:September 25, 2025 at 01:28 PM
Rooms and interior
- Bedrooms:3
- Total bathrooms:2
- Full bathrooms:2
- Living area:1,250 sq. ft.
Heating and cooling
- Cooling:Central Air
- Heating:Forced Air, Natural Gas
Structure and exterior
- Roof:Asphalt
- Year built:1962
- Building area:1,250 sq. ft.
- Lot area:0.18 Acres
Schools
- High school:Elk Grove High School
- Middle school:Friendship Junior High School
- Elementary school:Devonshire School
Utilities
- Water:Lake Michigan
- Sewer:Public Sewer
Finances and disclosures
- Price:$479,000
- Price per sq. ft.:$383.2
- Tax amount:$2,634 (2023)
New listings near 1049 Perda Lane
- New
 $345,000Active3 beds 2 baths1,509 sq. ft.
$345,000Active3 beds 2 baths1,509 sq. ft.1649 Ashland Avenue #501, Des Plaines, IL 60016
MLS# 12479664Listed by: NEW CONCEPT REALTY - Open Sun, 12 to 2pmNew
 $324,900Active2 beds 1 baths792 sq. ft.
$324,900Active2 beds 1 baths792 sq. ft.2166 Laura Lane, Des Plaines, IL 60018
MLS# 12477210Listed by: NORTHLAKE REALTORS - New
 $200,000Active2 beds 1 baths1,000 sq. ft.
$200,000Active2 beds 1 baths1,000 sq. ft.9460 Bay Colony Drive #3N, Des Plaines, IL 60016
MLS# 12466781Listed by: CHASE REAL ESTATE LLC - New
 $575,000Active3 beds 2 baths1,905 sq. ft.
$575,000Active3 beds 2 baths1,905 sq. ft.615 Cordial Drive, Des Plaines, IL 60018
MLS# 12479414Listed by: ARTHA REALTY INCORPORATED - New
 $380,000Active4 beds 3 baths1,200 sq. ft.
$380,000Active4 beds 3 baths1,200 sq. ft.1895 Welwyn Avenue, Des Plaines, IL 60018
MLS# 12479932Listed by: HABLOFT LLC - New
 $285,000Active3 beds 2 baths1,152 sq. ft.
$285,000Active3 beds 2 baths1,152 sq. ft.1857 Pine Street, Des Plaines, IL 60018
MLS# 12478775Listed by: CENTURY 21 CIRCLE - New
 $489,000Active3 beds 3 baths1,456 sq. ft.
$489,000Active3 beds 3 baths1,456 sq. ft.1783 Lee Street, Des Plaines, IL 60018
MLS# 12479233Listed by: CENTURY 21 S.G.R., INC. - Open Sat, 11am to 1pmNew
 $329,900Active3 beds 2 baths1,100 sq. ft.
$329,900Active3 beds 2 baths1,100 sq. ft.1840 Nimitz Drive, Des Plaines, IL 60018
MLS# 12477436Listed by: EXP REALTY - Open Sat, 2 to 4pmNew
 $549,000Active3 beds 3 baths2,102 sq. ft.
$549,000Active3 beds 3 baths2,102 sq. ft.304 Amherst Avenue, Des Plaines, IL 60016
MLS# 12475569Listed by: @PROPERTIES CHRISTIE'S INTERNATIONAL REAL ESTATE - New
 $419,000Active3 beds 2 baths1,200 sq. ft.
$419,000Active3 beds 2 baths1,200 sq. ft.906 Alfini Drive, Des Plaines, IL 60016
MLS# 12474635Listed by: PRELLO REALTY
