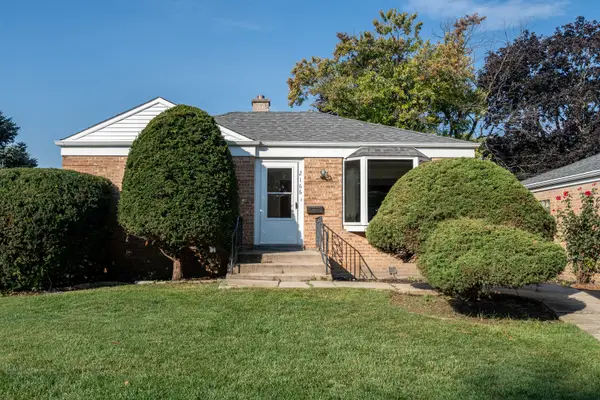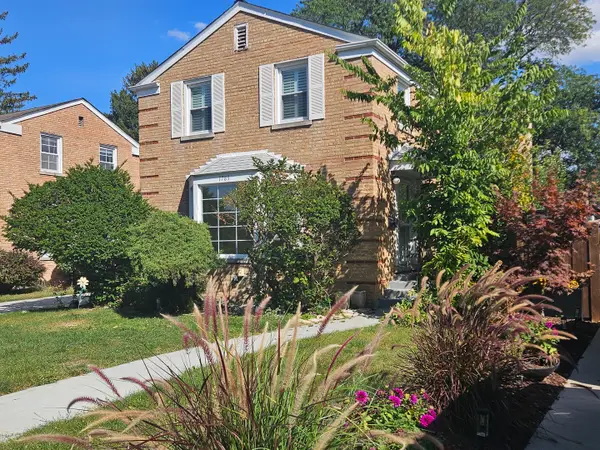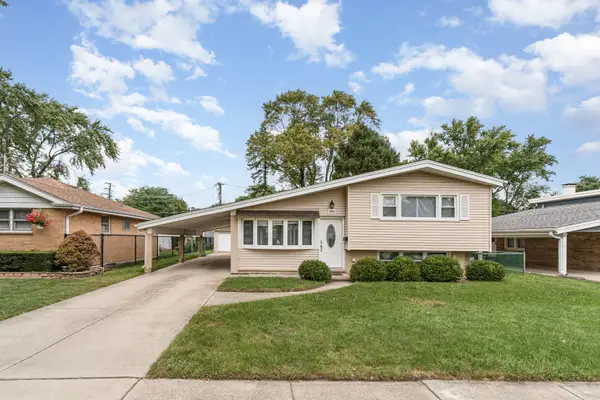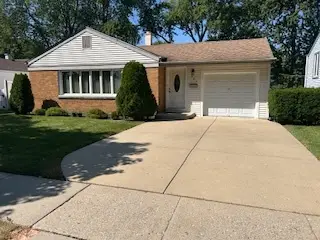1060 E Oakton Street, Des Plaines, IL 60018
Local realty services provided by:Better Homes and Gardens Real Estate Connections
1060 E Oakton Street,Des Plaines, IL 60018
$549,990
- 3 Beds
- 3 Baths
- 1,925 sq. ft.
- Townhouse
- Pending
Listed by:linda little
Office:little realty
MLS#:12393560
Source:MLSNI
Price summary
- Price:$549,990
- Price per sq. ft.:$285.71
- Monthly HOA dues:$299
About this home
***Below Market Interest Rate available for qualified buyers*** Quality craftsmanship and a modern layout are at the forefront of the Ontario Model townhome's design. Here's an overview of the highlights that make this new model home so special: Green wall accents throughout Upgraded owner's bathroom with a dual-sink vanity and oversized shower Huge kitchen island with an overhang for high-top seating Walk-in kitchen pantry Laundry room with a washer / dryer set 3 bedrooms 2.5 bathrooms 2-car garage Step into the wide and open foyer where a flex room greets you right away, giving you the space to immediately express your interior design style! This model showcases a built-in entertainment center, complete with white cabinetry and shelving. Venture upstairs to the main level where a dining space unites the family room and kitchen on either side. You'll love how bright and open this floor is! Grey cabinetry lines the back wall of the kitchen to coordinate with the quartz countertops and matte black finishes. Other kitchen highlights include stainless steel appliances, a farmhouse-style sink, a high-arch faucet, and a white tile backsplash. The balcony nearby is the perfect spot to enjoy summer mornings with a cup of coffee in hand since there's plenty of space for a bistro table with a set of chairs here. Locate each of the bedrooms up on the third floor, including the owner's suite with an attached bathroom and walk-in closet. Our team is available to answer any questions you have about the Ontario Model plan, and we'd love to set up your in-person visit of this model home. Reach out today! This home has a 10-Year Transferrable Structural Warranty and is "Whole Home" Certified. *Photos and Virtual Tour are of a model home, not subject home. Broker must be present at clients first visit to any M/I Homes community. Lot 1.06 ***Model Home for Sale. Home to Close September 2025***
Contact an agent
Home facts
- Year built:2023
- Listing ID #:12393560
- Added:103 day(s) ago
- Updated:September 25, 2025 at 01:28 PM
Rooms and interior
- Bedrooms:3
- Total bathrooms:3
- Full bathrooms:2
- Half bathrooms:1
- Living area:1,925 sq. ft.
Heating and cooling
- Cooling:Central Air
- Heating:Natural Gas
Structure and exterior
- Roof:Asphalt
- Year built:2023
- Building area:1,925 sq. ft.
Schools
- High school:Maine West High School
- Middle school:Algonquin Middle School
- Elementary school:Forest Elementary School
Utilities
- Water:Lake Michigan
- Sewer:Public Sewer
Finances and disclosures
- Price:$549,990
- Price per sq. ft.:$285.71
New listings near 1060 E Oakton Street
- New
 $345,000Active3 beds 2 baths1,509 sq. ft.
$345,000Active3 beds 2 baths1,509 sq. ft.1649 Ashland Avenue #501, Des Plaines, IL 60016
MLS# 12479664Listed by: NEW CONCEPT REALTY - Open Sun, 12 to 2pmNew
 $324,900Active2 beds 1 baths792 sq. ft.
$324,900Active2 beds 1 baths792 sq. ft.2166 Laura Lane, Des Plaines, IL 60018
MLS# 12477210Listed by: NORTHLAKE REALTORS - New
 $200,000Active2 beds 1 baths1,000 sq. ft.
$200,000Active2 beds 1 baths1,000 sq. ft.9460 Bay Colony Drive #3N, Des Plaines, IL 60016
MLS# 12466781Listed by: CHASE REAL ESTATE LLC - New
 $575,000Active3 beds 2 baths1,905 sq. ft.
$575,000Active3 beds 2 baths1,905 sq. ft.615 Cordial Drive, Des Plaines, IL 60018
MLS# 12479414Listed by: ARTHA REALTY INCORPORATED - New
 $380,000Active4 beds 3 baths1,200 sq. ft.
$380,000Active4 beds 3 baths1,200 sq. ft.1895 Welwyn Avenue, Des Plaines, IL 60018
MLS# 12479932Listed by: HABLOFT LLC - New
 $285,000Active3 beds 2 baths1,152 sq. ft.
$285,000Active3 beds 2 baths1,152 sq. ft.1857 Pine Street, Des Plaines, IL 60018
MLS# 12478775Listed by: CENTURY 21 CIRCLE - New
 $489,000Active3 beds 3 baths1,456 sq. ft.
$489,000Active3 beds 3 baths1,456 sq. ft.1783 Lee Street, Des Plaines, IL 60018
MLS# 12479233Listed by: CENTURY 21 S.G.R., INC. - Open Sat, 11am to 1pmNew
 $329,900Active3 beds 2 baths1,100 sq. ft.
$329,900Active3 beds 2 baths1,100 sq. ft.1840 Nimitz Drive, Des Plaines, IL 60018
MLS# 12477436Listed by: EXP REALTY - Open Sat, 2 to 4pmNew
 $549,000Active3 beds 3 baths2,102 sq. ft.
$549,000Active3 beds 3 baths2,102 sq. ft.304 Amherst Avenue, Des Plaines, IL 60016
MLS# 12475569Listed by: @PROPERTIES CHRISTIE'S INTERNATIONAL REAL ESTATE - New
 $419,000Active3 beds 2 baths1,200 sq. ft.
$419,000Active3 beds 2 baths1,200 sq. ft.906 Alfini Drive, Des Plaines, IL 60016
MLS# 12474635Listed by: PRELLO REALTY
