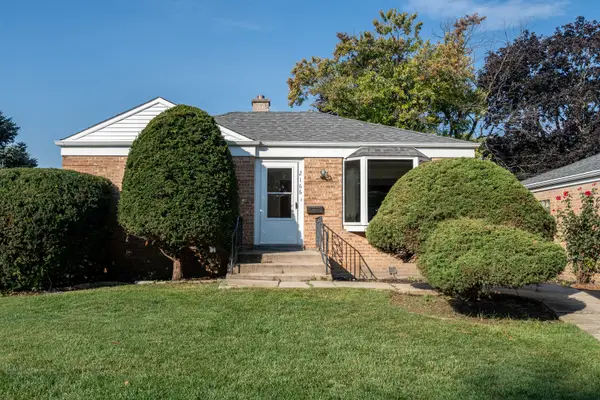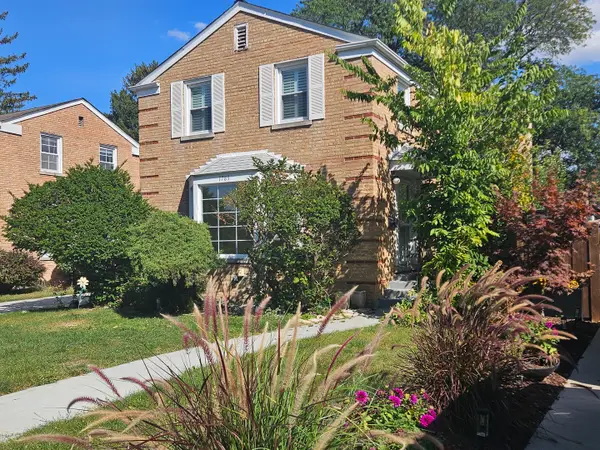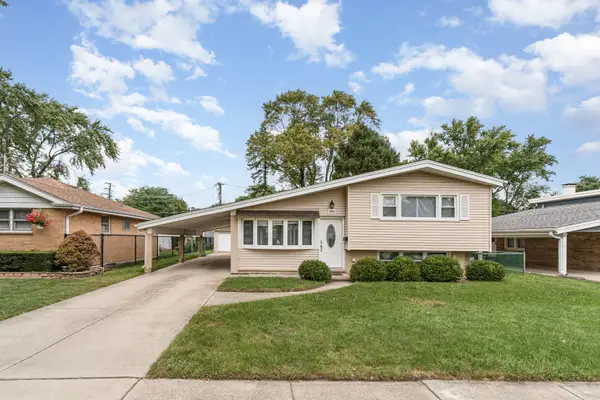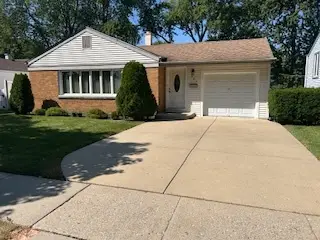1080 S 6th Avenue, Des Plaines, IL 60016
Local realty services provided by:Better Homes and Gardens Real Estate Star Homes
1080 S 6th Avenue,Des Plaines, IL 60016
$359,000
- 3 Beds
- 2 Baths
- 1,539 sq. ft.
- Single family
- Active
Listed by:lucia demidetchi
Office:xhomes realty inc
MLS#:12443606
Source:MLSNI
Price summary
- Price:$359,000
- Price per sq. ft.:$233.27
About this home
Welcome Home! Spacious ranch, in fantastic Des Plaines location! This brick ranch home is located on a nice, quiet street. 3 bedrooms and two full baths. Primary bedroom with walk-in closet and private bathroom w/new shower enclosure. Huge living room has expansive picture windows to let in lots of natural light. Large dining area off kitchen perfect for entertaining, great size family room. Kitchen with oak cabinets, space for breakfast table, stainless steel sink, Whirlpool range, new refrigerator (2025). Large backyard for everyone to enjoy, even space for a garden. The entire home was freshly painted in a pleasing light gray color. Contemporary laminate flooring (2024) installed throughout in a gray tone which compliments the walls perfectly. Furnace, central air and hot water tank installed in 2023!! 2 car detached garage , opener installed (2023) New pull-down attic stairs providing loads of storage. 2 car garage. Close to public transportation, schools, shopping, and Des Plaines Prairie Lakes Community Center, Metra! Elementary and Middle schools just around the corner and much more... See it before it's gone - book a tour today!
Contact an agent
Home facts
- Listing ID #:12443606
- Added:44 day(s) ago
- Updated:September 25, 2025 at 01:28 PM
Rooms and interior
- Bedrooms:3
- Total bathrooms:2
- Full bathrooms:2
- Living area:1,539 sq. ft.
Heating and cooling
- Cooling:Central Air
- Heating:Forced Air, Natural Gas
Structure and exterior
- Roof:Asphalt
- Building area:1,539 sq. ft.
- Lot area:0.15 Acres
Schools
- High school:Maine West High School
- Middle school:Algonquin Middle School
- Elementary school:Forest Elementary School
Utilities
- Water:Lake Michigan, Public
- Sewer:Public Sewer
Finances and disclosures
- Price:$359,000
- Price per sq. ft.:$233.27
- Tax amount:$7,292 (2023)
New listings near 1080 S 6th Avenue
- New
 $345,000Active3 beds 2 baths1,509 sq. ft.
$345,000Active3 beds 2 baths1,509 sq. ft.1649 Ashland Avenue #501, Des Plaines, IL 60016
MLS# 12479664Listed by: NEW CONCEPT REALTY - Open Sun, 12 to 2pmNew
 $324,900Active2 beds 1 baths792 sq. ft.
$324,900Active2 beds 1 baths792 sq. ft.2166 Laura Lane, Des Plaines, IL 60018
MLS# 12477210Listed by: NORTHLAKE REALTORS - New
 $200,000Active2 beds 1 baths1,000 sq. ft.
$200,000Active2 beds 1 baths1,000 sq. ft.9460 Bay Colony Drive #3N, Des Plaines, IL 60016
MLS# 12466781Listed by: CHASE REAL ESTATE LLC - New
 $575,000Active3 beds 2 baths1,905 sq. ft.
$575,000Active3 beds 2 baths1,905 sq. ft.615 Cordial Drive, Des Plaines, IL 60018
MLS# 12479414Listed by: ARTHA REALTY INCORPORATED - New
 $380,000Active4 beds 3 baths1,200 sq. ft.
$380,000Active4 beds 3 baths1,200 sq. ft.1895 Welwyn Avenue, Des Plaines, IL 60018
MLS# 12479932Listed by: HABLOFT LLC - New
 $285,000Active3 beds 2 baths1,152 sq. ft.
$285,000Active3 beds 2 baths1,152 sq. ft.1857 Pine Street, Des Plaines, IL 60018
MLS# 12478775Listed by: CENTURY 21 CIRCLE - New
 $489,000Active3 beds 3 baths1,456 sq. ft.
$489,000Active3 beds 3 baths1,456 sq. ft.1783 Lee Street, Des Plaines, IL 60018
MLS# 12479233Listed by: CENTURY 21 S.G.R., INC. - Open Sat, 11am to 1pmNew
 $329,900Active3 beds 2 baths1,100 sq. ft.
$329,900Active3 beds 2 baths1,100 sq. ft.1840 Nimitz Drive, Des Plaines, IL 60018
MLS# 12477436Listed by: EXP REALTY - Open Sat, 2 to 4pmNew
 $549,000Active3 beds 3 baths2,102 sq. ft.
$549,000Active3 beds 3 baths2,102 sq. ft.304 Amherst Avenue, Des Plaines, IL 60016
MLS# 12475569Listed by: @PROPERTIES CHRISTIE'S INTERNATIONAL REAL ESTATE - New
 $419,000Active3 beds 2 baths1,200 sq. ft.
$419,000Active3 beds 2 baths1,200 sq. ft.906 Alfini Drive, Des Plaines, IL 60016
MLS# 12474635Listed by: PRELLO REALTY
