1215 Webster Lane, Des Plaines, IL 60018
Local realty services provided by:Better Homes and Gardens Real Estate Connections
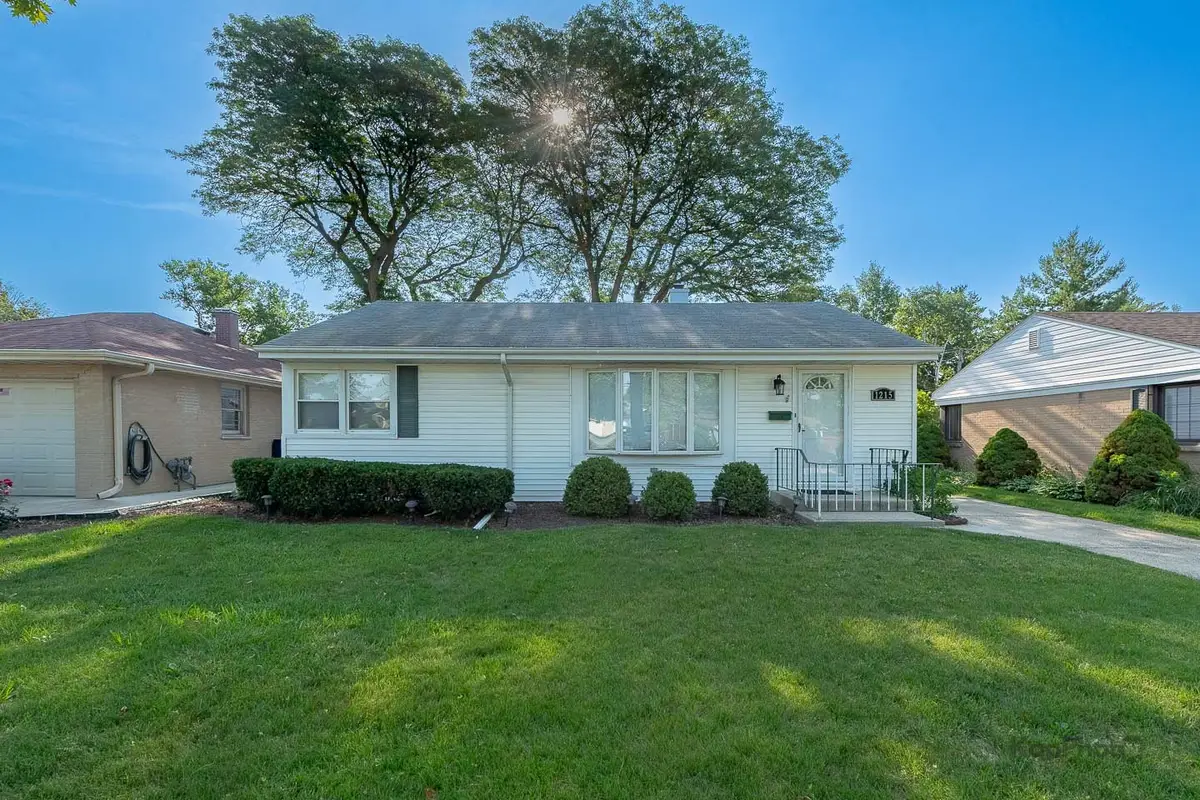
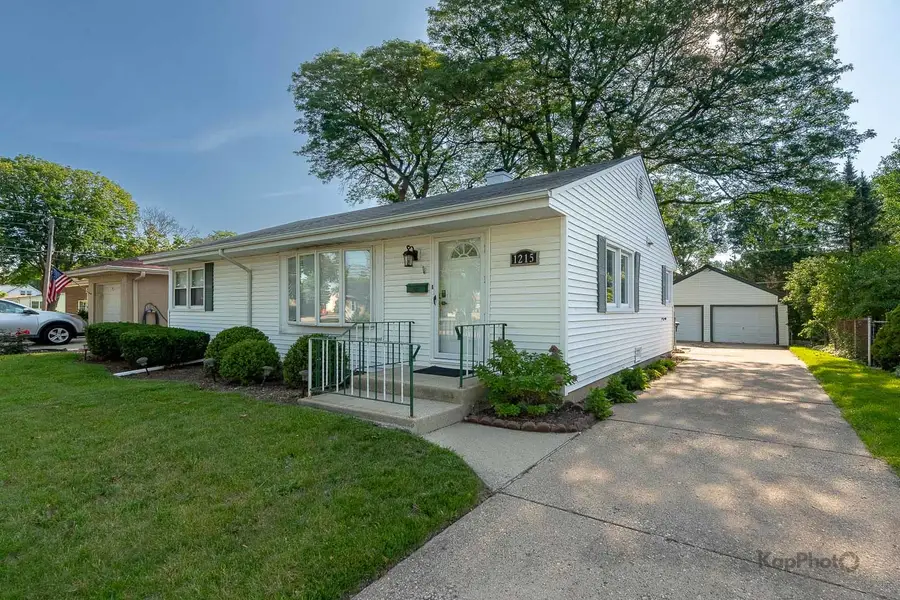
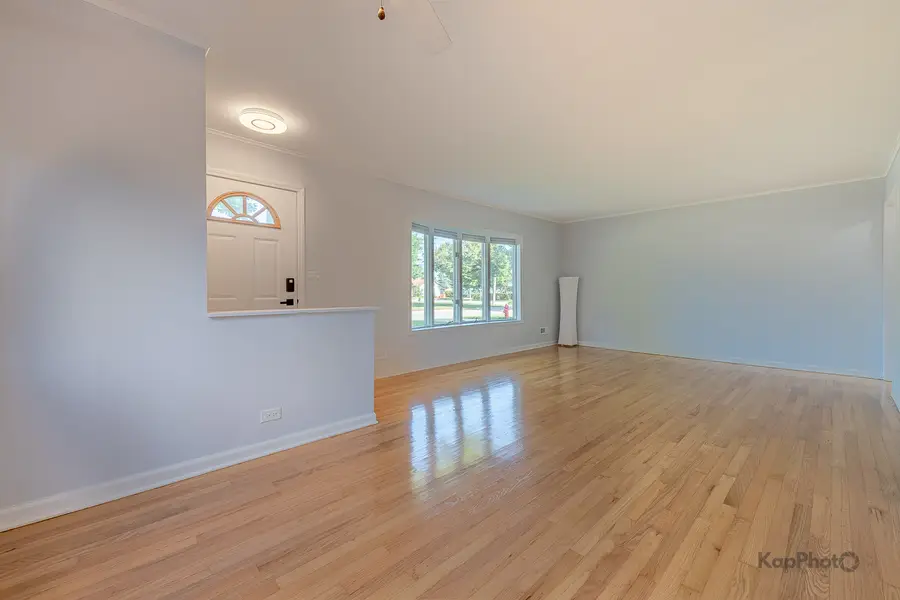
1215 Webster Lane,Des Plaines, IL 60018
$349,000
- 2 Beds
- 1 Baths
- 1,000 sq. ft.
- Single family
- Pending
Listed by:sasidanai tasaniyom
Office:century 21 s.g.r., inc.
MLS#:12406671
Source:MLSNI
Price summary
- Price:$349,000
- Price per sq. ft.:$349
About this home
Charming updated ranch on an oversized lot. Welcome to this beautifully-maintained and thoughtfully-updated single family home, nestled on an oversized lot in a quiet and convenient Des Plaines neighborhood. Step into a sun-filled living room with newly-refinished hardwood floors that flow into a cozy dining area, complete with a ceiling fan. The updated kitchen features modern vinyl plank flooring, quartz countertops, stainless steel GE appliances, chimney-style hood, tile backsplash, a deep 29-in. sink, new cabinets, and space for an eating area or island. The home offers 2 comfortable bedrooms with hardwood flooring, new doors and hardware, and plenty of natural light through double-pane windows with Levolor cellular shades and curtains. The bathroom has been remodeled with a stylish walk-in shower and frameless glass door. Situated on a generously-sized lot, the property features a long side driveway leading to a convenient detached 2-car garage. The spacious backyard feels like your own private park - fully-fenced and surrounded by lush greenery, perfect for entertaining, gardening, or relaxing outdoors. Located near shopping, restaurants, downtown Des Plaines, Metra, and within a desirable school district, this home truly checks all the boxes. Move right in and enjoy!
Contact an agent
Home facts
- Year built:1953
- Listing Id #:12406671
- Added:37 day(s) ago
- Updated:August 13, 2025 at 07:45 AM
Rooms and interior
- Bedrooms:2
- Total bathrooms:1
- Full bathrooms:1
- Living area:1,000 sq. ft.
Heating and cooling
- Cooling:Central Air
- Heating:Forced Air, Natural Gas
Structure and exterior
- Roof:Asphalt
- Year built:1953
- Building area:1,000 sq. ft.
- Lot area:0.16 Acres
Schools
- High school:Maine West High School
- Middle school:Algonquin Middle School
- Elementary school:Forest Elementary School
Utilities
- Water:Lake Michigan, Public
- Sewer:Public Sewer
Finances and disclosures
- Price:$349,000
- Price per sq. ft.:$349
- Tax amount:$5,281 (2023)
New listings near 1215 Webster Lane
- New
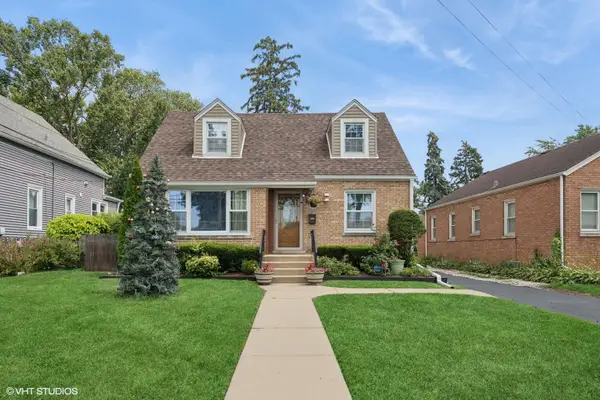 $435,000Active3 beds 3 baths2,200 sq. ft.
$435,000Active3 beds 3 baths2,200 sq. ft.1515 Maple Street, Des Plaines, IL 60018
MLS# 12445462Listed by: BAIRD & WARNER - New
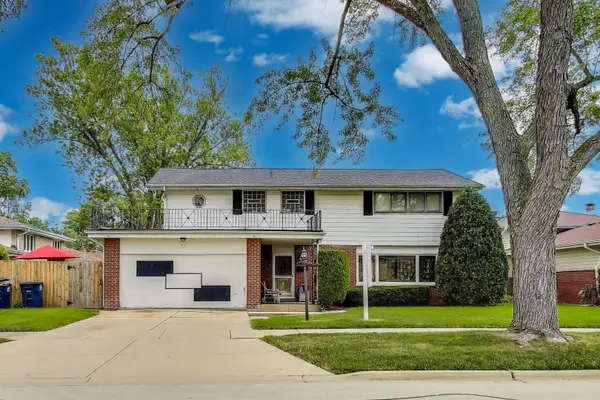 $449,900Active4 beds 3 baths2,400 sq. ft.
$449,900Active4 beds 3 baths2,400 sq. ft.511 Bedford Lane, Des Plaines, IL 60016
MLS# 12445126Listed by: CENTURY 21 LANGOS & CHRISTIAN - Open Thu, 9am to 12pmNew
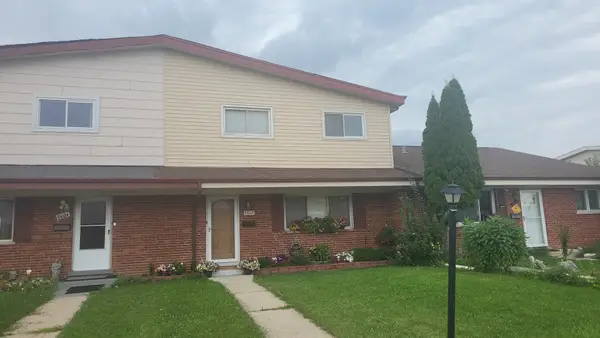 $345,000Active5 beds 3 baths2,100 sq. ft.
$345,000Active5 beds 3 baths2,100 sq. ft.9404 Hamlin Avenue, Des Plaines, IL 60016
MLS# 12442072Listed by: KNA REALTY - New
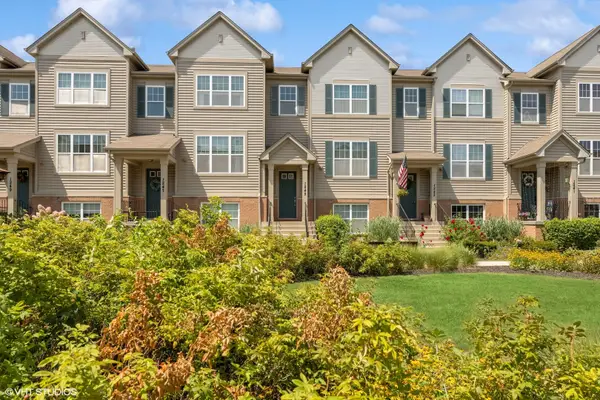 $420,000Active2 beds 3 baths2,153 sq. ft.
$420,000Active2 beds 3 baths2,153 sq. ft.1245 Evergreen Avenue, Des Plaines, IL 60016
MLS# 12437894Listed by: @PROPERTIES CHRISTIE'S INTERNATIONAL REAL ESTATE - New
 $339,900Active0 Acres
$339,900Active0 Acres1524 Oakwood Avenue, Des Plaines, IL 60016
MLS# 12433936Listed by: COLDWELL BANKER REALTY - New
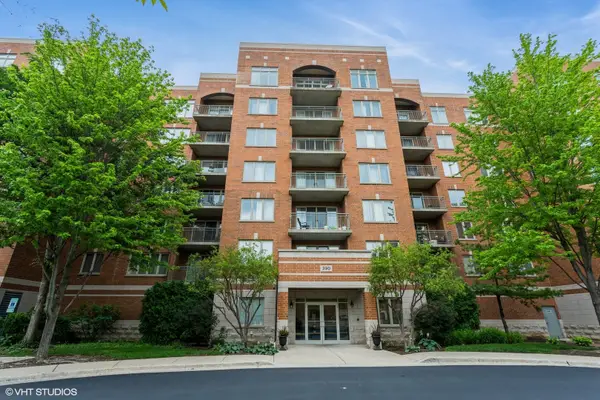 $299,000Active2 beds 2 baths1,260 sq. ft.
$299,000Active2 beds 2 baths1,260 sq. ft.390 S Western Avenue #512, Des Plaines, IL 60016
MLS# 12445587Listed by: @PROPERTIES CHRISTIE'S INTERNATIONAL REAL ESTATE - New
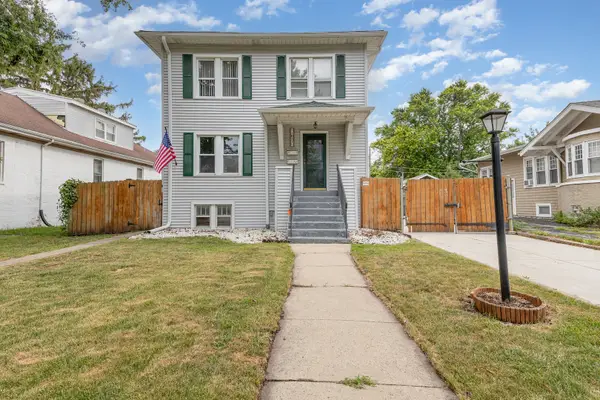 $399,900Active4 beds 2 baths
$399,900Active4 beds 2 baths1057 Hollywood Avenue, Des Plaines, IL 60016
MLS# 12445027Listed by: O'NEIL PROPERTY GROUP, LLC - New
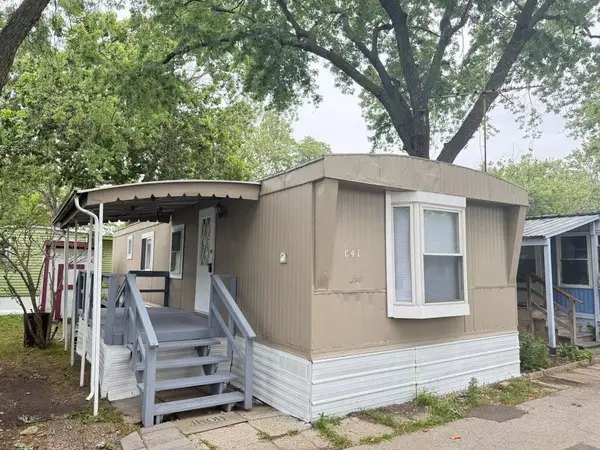 $69,900Active2 beds 1 baths
$69,900Active2 beds 1 baths2993 Curtis Street #C41, Des Plaines, IL 60018
MLS# 12445152Listed by: CHICAGOLAND BROKERS INC. - New
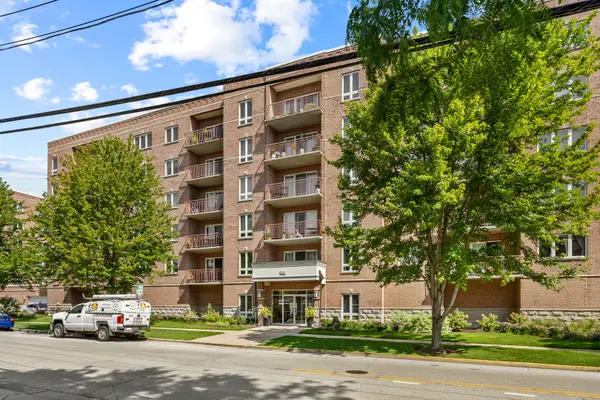 $360,000Active2 beds 2 baths1,475 sq. ft.
$360,000Active2 beds 2 baths1,475 sq. ft.1476 Perry Street #506, Des Plaines, IL 60016
MLS# 12442570Listed by: WORTH CLARK REALTY - New
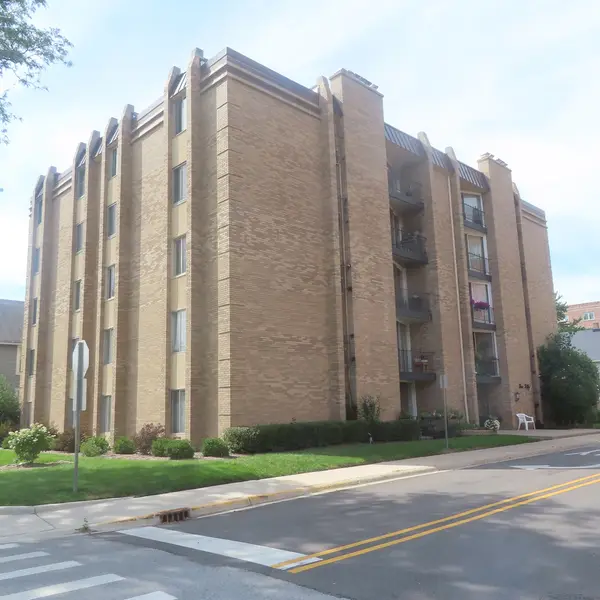 $218,400Active2 beds 2 baths1,000 sq. ft.
$218,400Active2 beds 2 baths1,000 sq. ft.550 Ida Street #2NW, Des Plaines, IL 60016
MLS# 12444841Listed by: ANTHONY J.TROTTO REAL ESTATE

