1258 Brown Street #204, Des Plaines, IL 60016
Local realty services provided by:Better Homes and Gardens Real Estate Connections
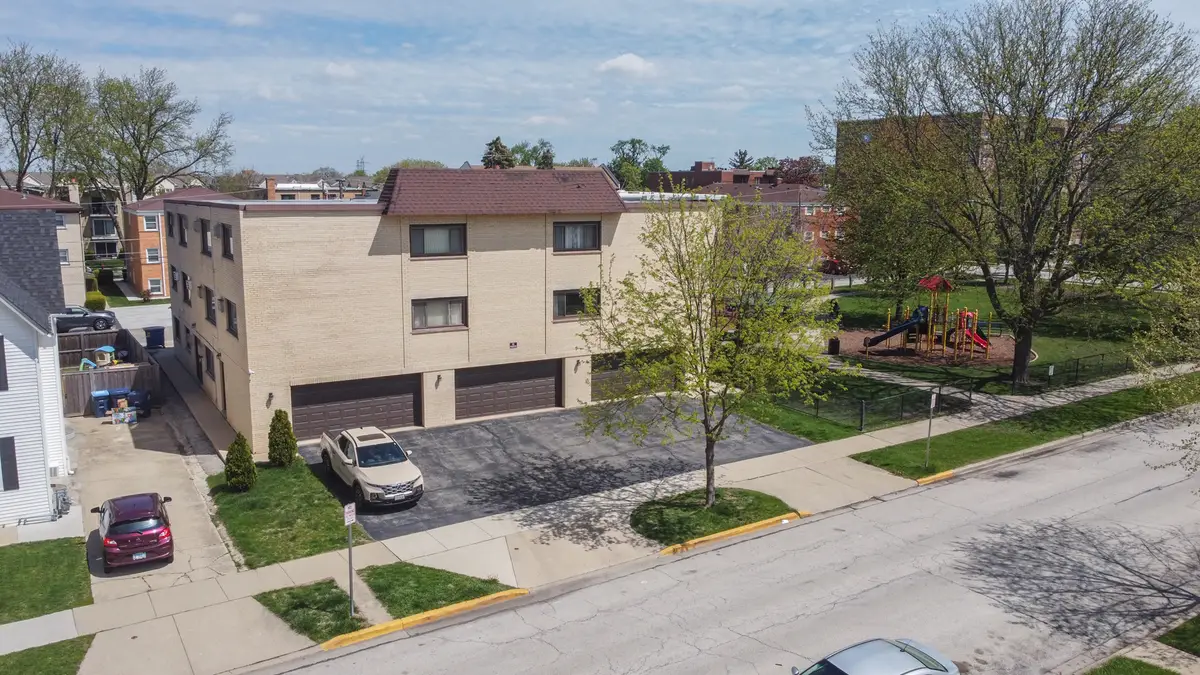
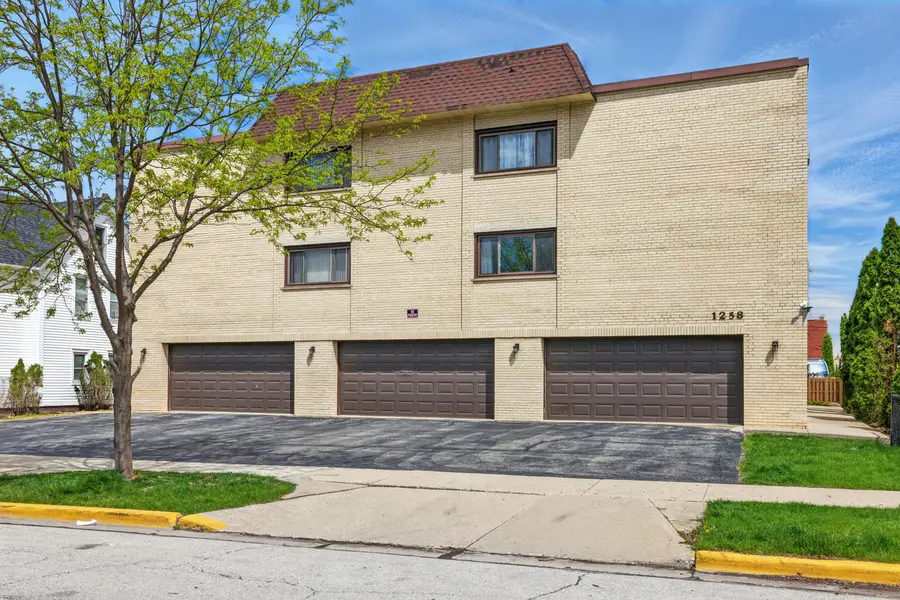
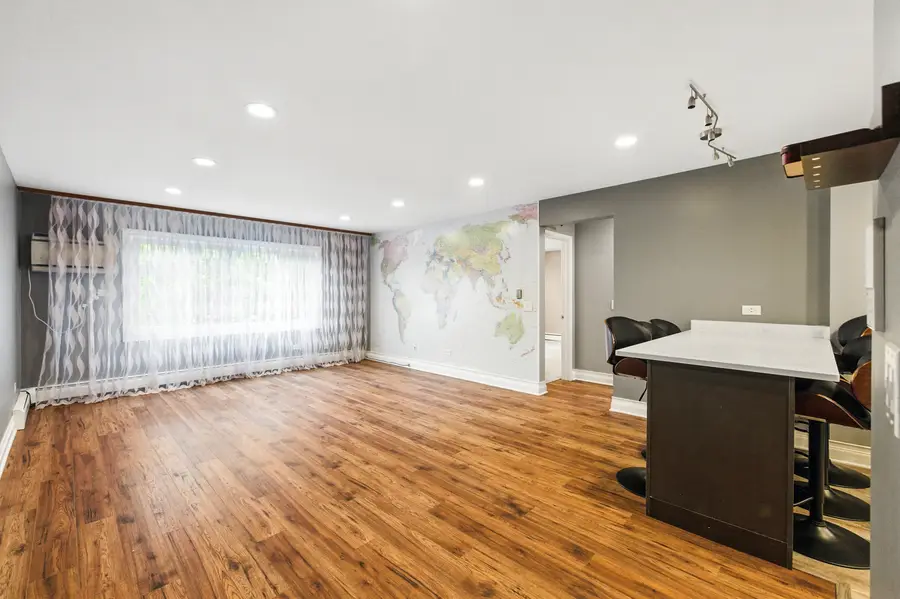
1258 Brown Street #204,Des Plaines, IL 60016
$225,000
- 2 Beds
- 1 Baths
- 1,000 sq. ft.
- Condominium
- Pending
Listed by:angelika pashko
Office:komar
MLS#:12382804
Source:MLSNI
Price summary
- Price:$225,000
- Price per sq. ft.:$225
- Monthly HOA dues:$292
About this home
Beautifully Renovated 2-Bedroom Condo - EV Charger Included! This spacious 2-bedroom, 1-bath unit with park views features an open layout, including a large living room that seamlessly flows into a modern kitchen. The kitchen boasts raised and custom cabinets, quartz countertops, a large island, stainless steel appliances, and stylish laminate flooring throughout. The bedrooms are bright and comfortable, both with wall-to-wall area rugs, and one with custom-built closets. The bathroom has been fully remodeled with quartz finishes, a soaking tub with glass shower doors, and a heated floor - a great touch for cold mornings. All windows have been recently replaced, and the unit has brand-new plumbing throughout. This unit comes with its own dedicated 80-AMP EV charger in the garage, already connected and ready to use. Located right next to a park and playground, and just a short walk to the Metra station, grocery stores, restaurants, coffee shops, and the library. Quick access to major highways makes commuting easy. This is a great opportunity to own a move-in-ready condo in a quiet, convenient Des Plaines location.
Contact an agent
Home facts
- Year built:1960
- Listing Id #:12382804
- Added:63 day(s) ago
- Updated:August 13, 2025 at 07:39 AM
Rooms and interior
- Bedrooms:2
- Total bathrooms:1
- Full bathrooms:1
- Living area:1,000 sq. ft.
Heating and cooling
- Heating:Natural Gas, Steam
Structure and exterior
- Year built:1960
- Building area:1,000 sq. ft.
Schools
- High school:Maine West High School
- Middle school:Chippewa Middle School
- Elementary school:North Elementary School
Utilities
- Water:Lake Michigan
- Sewer:Public Sewer
Finances and disclosures
- Price:$225,000
- Price per sq. ft.:$225
- Tax amount:$2,185 (2023)
New listings near 1258 Brown Street #204
- New
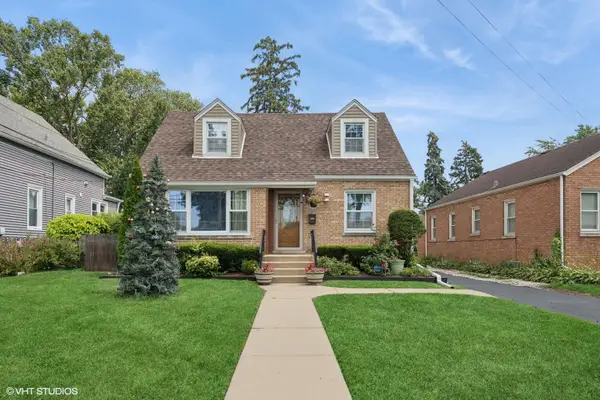 $435,000Active3 beds 3 baths2,200 sq. ft.
$435,000Active3 beds 3 baths2,200 sq. ft.1515 Maple Street, Des Plaines, IL 60018
MLS# 12445462Listed by: BAIRD & WARNER - New
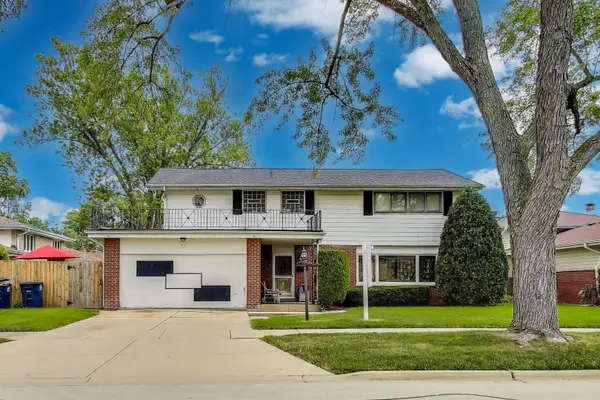 $449,900Active4 beds 3 baths2,400 sq. ft.
$449,900Active4 beds 3 baths2,400 sq. ft.511 Bedford Lane, Des Plaines, IL 60016
MLS# 12445126Listed by: CENTURY 21 LANGOS & CHRISTIAN - Open Thu, 9am to 12pmNew
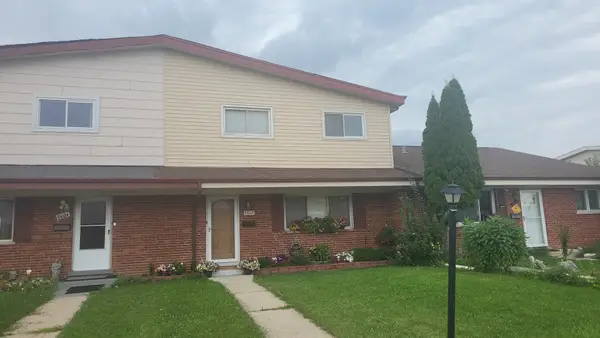 $345,000Active5 beds 3 baths2,100 sq. ft.
$345,000Active5 beds 3 baths2,100 sq. ft.9404 Hamlin Avenue, Des Plaines, IL 60016
MLS# 12442072Listed by: KNA REALTY - New
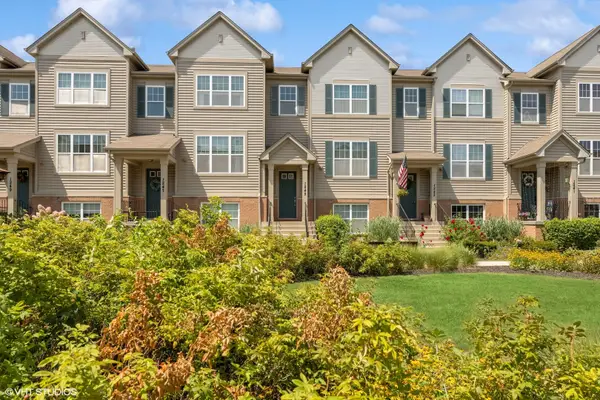 $420,000Active2 beds 3 baths2,153 sq. ft.
$420,000Active2 beds 3 baths2,153 sq. ft.1245 Evergreen Avenue, Des Plaines, IL 60016
MLS# 12437894Listed by: @PROPERTIES CHRISTIE'S INTERNATIONAL REAL ESTATE - New
 $339,900Active0 Acres
$339,900Active0 Acres1524 Oakwood Avenue, Des Plaines, IL 60016
MLS# 12433936Listed by: COLDWELL BANKER REALTY - New
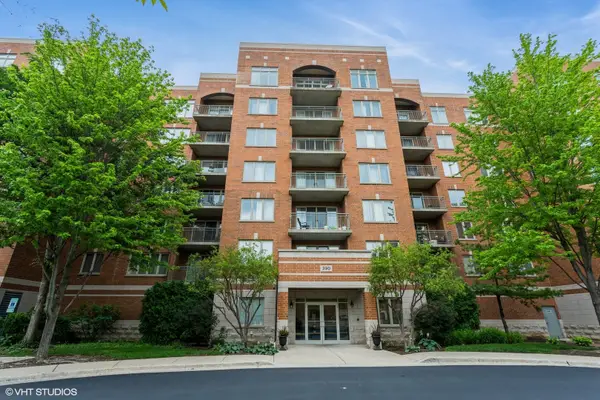 $299,000Active2 beds 2 baths1,260 sq. ft.
$299,000Active2 beds 2 baths1,260 sq. ft.390 S Western Avenue #512, Des Plaines, IL 60016
MLS# 12445587Listed by: @PROPERTIES CHRISTIE'S INTERNATIONAL REAL ESTATE - New
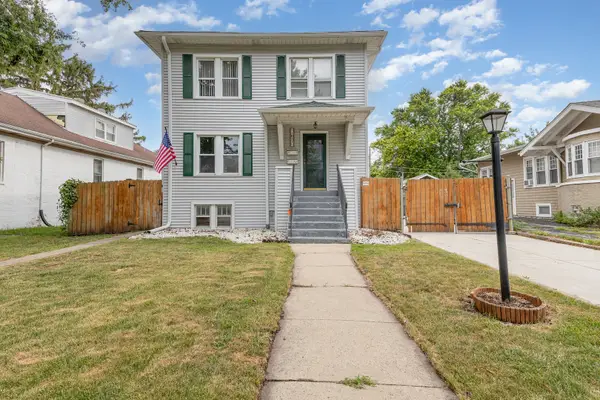 $399,900Active4 beds 2 baths
$399,900Active4 beds 2 baths1057 Hollywood Avenue, Des Plaines, IL 60016
MLS# 12445027Listed by: O'NEIL PROPERTY GROUP, LLC - New
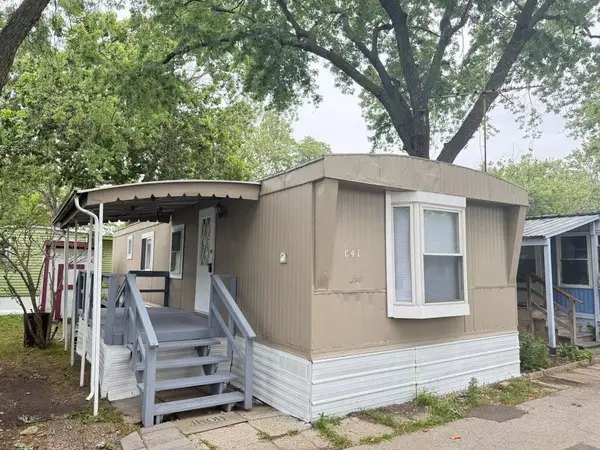 $69,900Active2 beds 1 baths
$69,900Active2 beds 1 baths2993 Curtis Street #C41, Des Plaines, IL 60018
MLS# 12445152Listed by: CHICAGOLAND BROKERS INC. - New
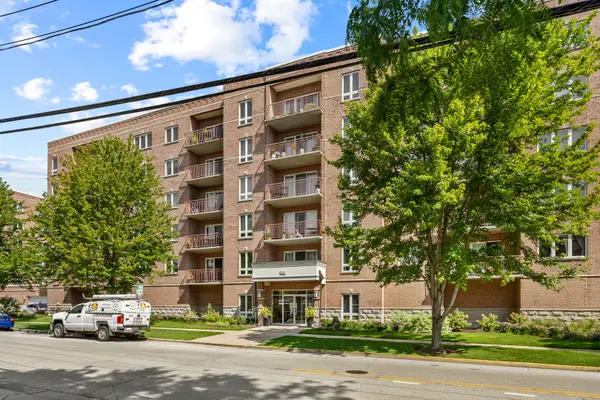 $360,000Active2 beds 2 baths1,475 sq. ft.
$360,000Active2 beds 2 baths1,475 sq. ft.1476 Perry Street #506, Des Plaines, IL 60016
MLS# 12442570Listed by: WORTH CLARK REALTY - New
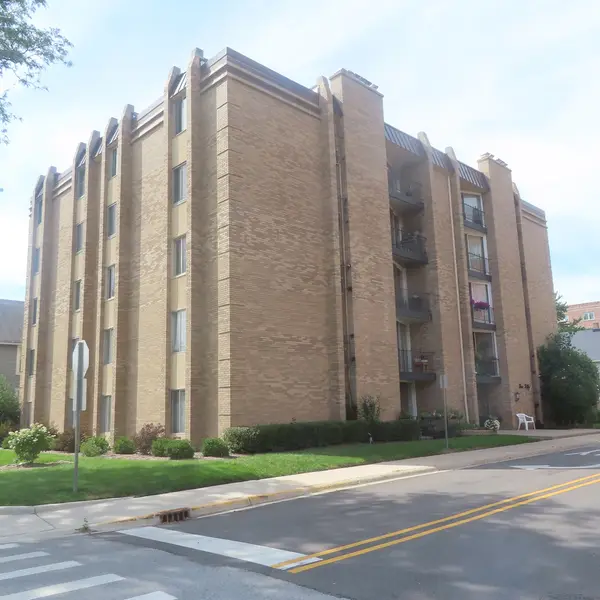 $218,400Active2 beds 2 baths1,000 sq. ft.
$218,400Active2 beds 2 baths1,000 sq. ft.550 Ida Street #2NW, Des Plaines, IL 60016
MLS# 12444841Listed by: ANTHONY J.TROTTO REAL ESTATE

