1364 E Algonquin Road, Des Plaines, IL 60016
Local realty services provided by:Better Homes and Gardens Real Estate Connections
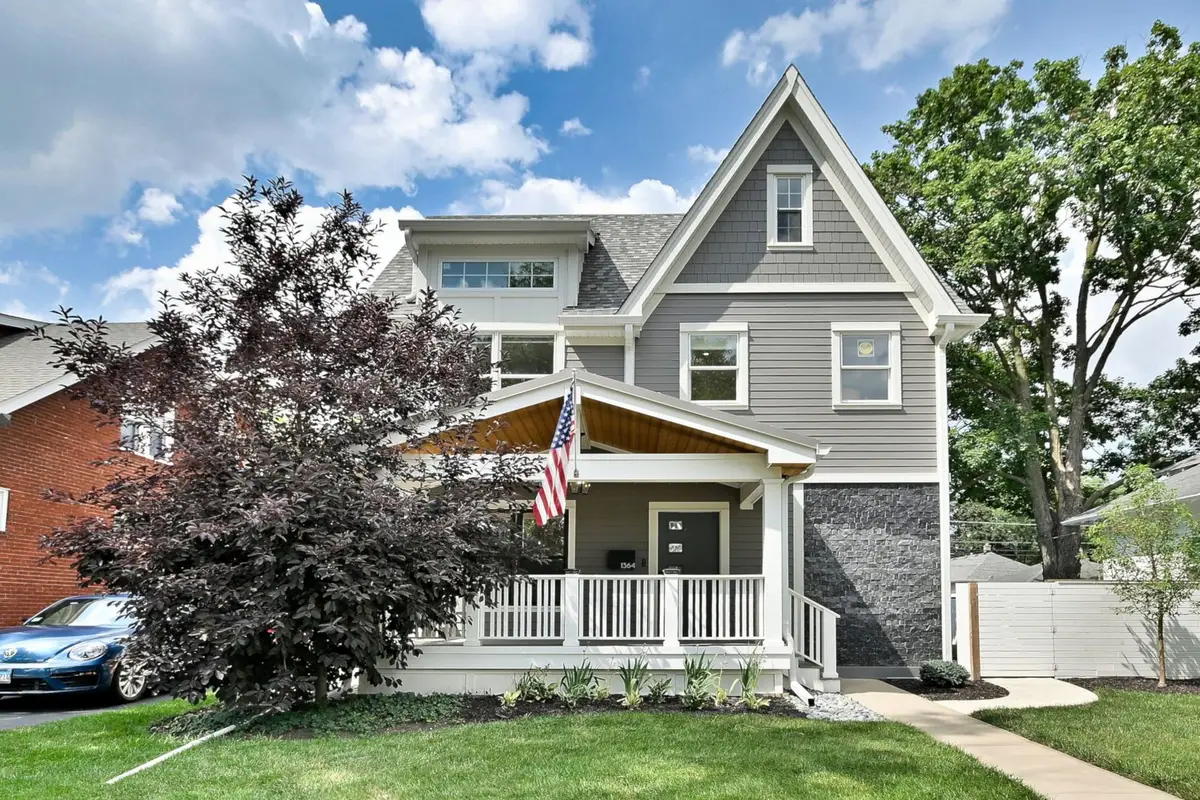
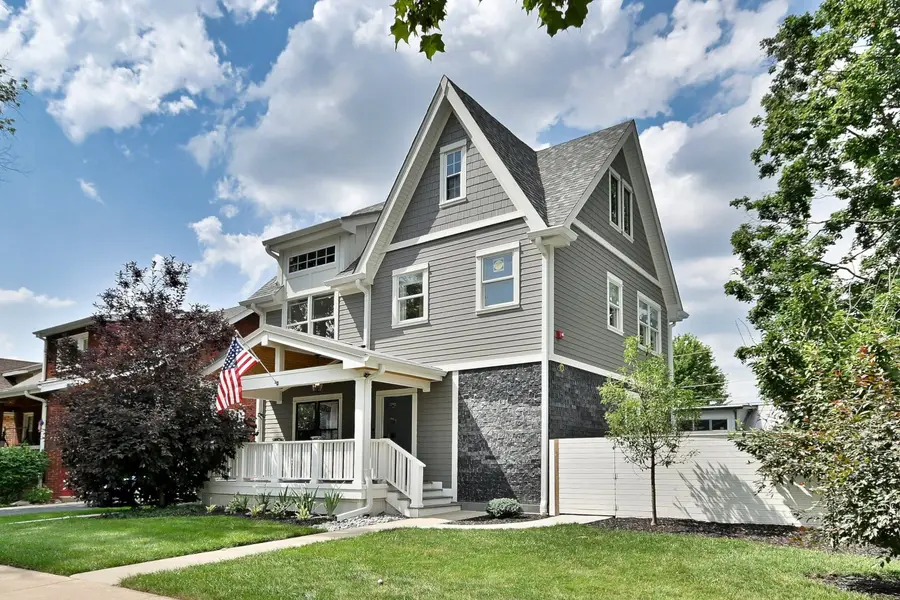
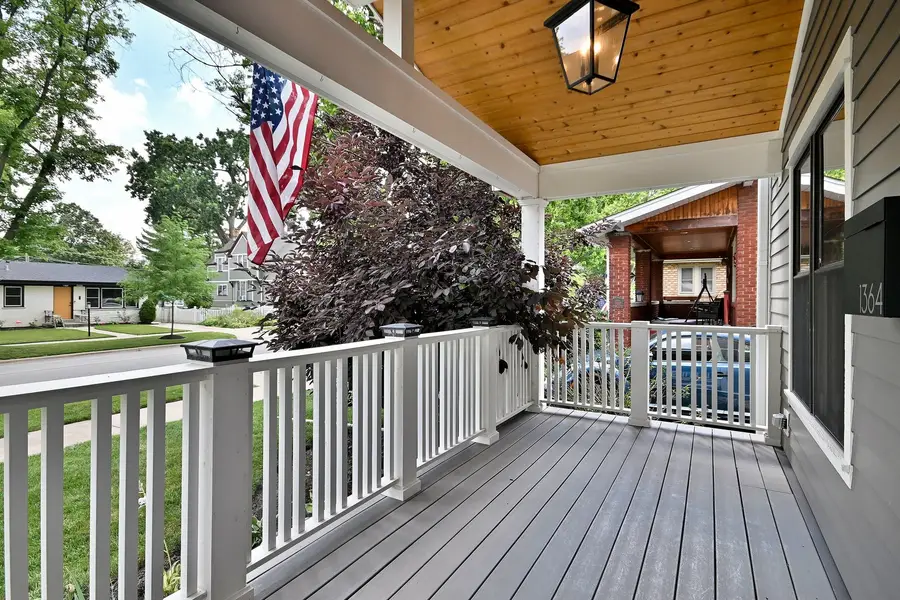
1364 E Algonquin Road,Des Plaines, IL 60016
$599,900
- 3 Beds
- 3 Baths
- 2,218 sq. ft.
- Single family
- Pending
Listed by:luca lollino
Office:re/max properties northwest
MLS#:12422508
Source:MLSNI
Price summary
- Price:$599,900
- Price per sq. ft.:$270.47
About this home
This stunning 3-bedroom + office, 3-bathroom home offers 2,218 square feet of beautifully designed living space, blending thoughtful architecture with premium finishes throughout. The first floor was gut-renovated down to the studs in 2015 with high-end materials and quality craftsmanship, while a striking second-floor addition was completed in 2025, adding two large bedrooms with ensuite baths. The primary bath is luxurious with a soaking tub, sleek glass shower and double sinks. The addition also includes an unfinished attic with unique roof lines that offers the potential for a third floor in the future, pending city approval. The architecturally distinctive exterior features bold rooflines, Hardy Board and stone cladding, steel roof accents, and a charming covered front porch with composite decking and wood soffits. Inside, enjoy open-concept living centered around a massive kitchen with natural quartzite counters, soft-close solid maple cabinetry, large island with bar seating, and Samsung Bespoke refrigerator and oven. Enjoy the convenience of having a first floor bedroom and office with vaulted ceilings, direct access to the backyard, and color-changing electric fireplace. Also on the main level is a large bathroom with double sinks, soaking tub, and separate glass shower as well as a very practical mudroom with built-ins and access to the backyard and garage off of the alley. There are Pella wood and aluminum cladded windows in the second floor addition and in a few windows on the first floor. Solid pre-finished white oak floors from Canada are specifically selected to have no knots in the wood grain, giving the floors a crisp and polished look. The outside of the home is equally impressive. The oversized 3-car insulated garage, built in 2017, includes a lofted storage area, a 12-foot two-car door and roughly 13 feet ceilings, and a regular single garage door. There is also an additional exterior space for a boat or vehicle. The fully fenced backyard is an entertainer's dream with a pergola and a composite deck, above-ground pool, vegetable garden, and lush landscaping. The home is equipped with newer 200-amp electrical, Lennox HVAC and a massive water heater with a recirculating pump. Multiple cameras with server and monitor also included in sale. Great location in rapidly developing Des Plaines close to everything including the downtown area, metra, restaurants, shopping, parks, bike trails, etc.
Contact an agent
Home facts
- Year built:1921
- Listing Id #:12422508
- Added:27 day(s) ago
- Updated:August 13, 2025 at 07:39 AM
Rooms and interior
- Bedrooms:3
- Total bathrooms:3
- Full bathrooms:3
- Living area:2,218 sq. ft.
Heating and cooling
- Cooling:Central Air
- Heating:Natural Gas
Structure and exterior
- Roof:Asphalt
- Year built:1921
- Building area:2,218 sq. ft.
- Lot area:0.14 Acres
Schools
- High school:Maine West High School
- Middle school:Chippewa Middle School
- Elementary school:Central Elementary School
Utilities
- Water:Public
- Sewer:Public Sewer
Finances and disclosures
- Price:$599,900
- Price per sq. ft.:$270.47
- Tax amount:$8,284 (2023)
New listings near 1364 E Algonquin Road
- New
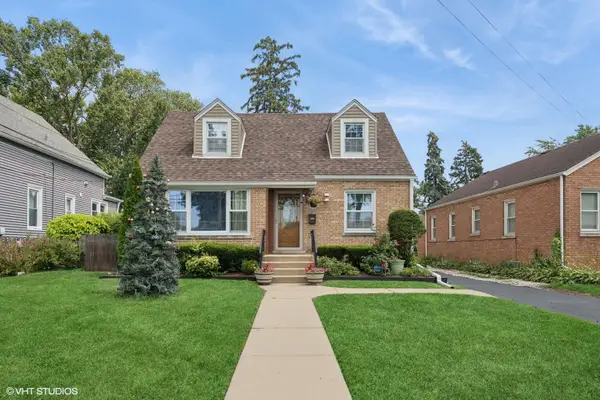 $435,000Active3 beds 3 baths2,200 sq. ft.
$435,000Active3 beds 3 baths2,200 sq. ft.1515 Maple Street, Des Plaines, IL 60018
MLS# 12445462Listed by: BAIRD & WARNER - New
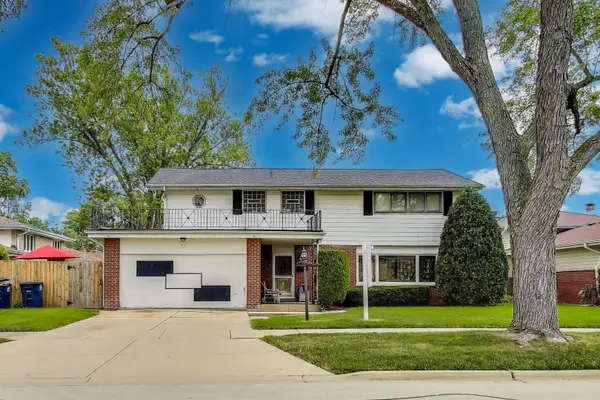 $449,900Active4 beds 3 baths2,400 sq. ft.
$449,900Active4 beds 3 baths2,400 sq. ft.511 Bedford Lane, Des Plaines, IL 60016
MLS# 12445126Listed by: CENTURY 21 LANGOS & CHRISTIAN - Open Thu, 9am to 12pmNew
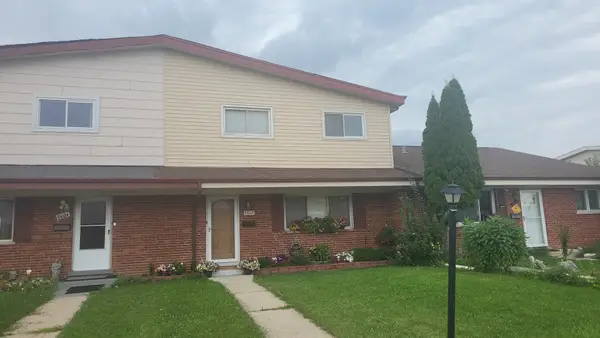 $345,000Active5 beds 3 baths2,100 sq. ft.
$345,000Active5 beds 3 baths2,100 sq. ft.9404 Hamlin Avenue, Des Plaines, IL 60016
MLS# 12442072Listed by: KNA REALTY - New
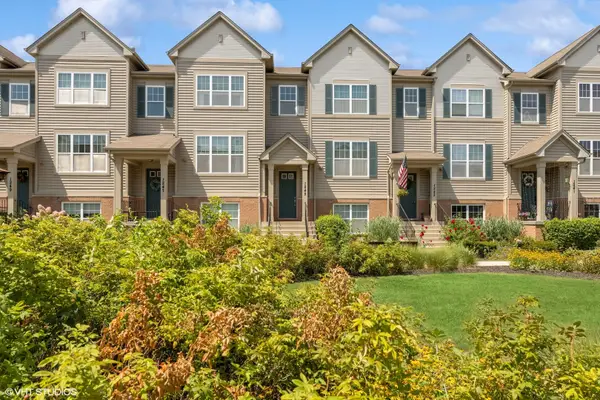 $420,000Active2 beds 3 baths2,153 sq. ft.
$420,000Active2 beds 3 baths2,153 sq. ft.1245 Evergreen Avenue, Des Plaines, IL 60016
MLS# 12437894Listed by: @PROPERTIES CHRISTIE'S INTERNATIONAL REAL ESTATE - New
 $339,900Active0 Acres
$339,900Active0 Acres1524 Oakwood Avenue, Des Plaines, IL 60016
MLS# 12433936Listed by: COLDWELL BANKER REALTY - New
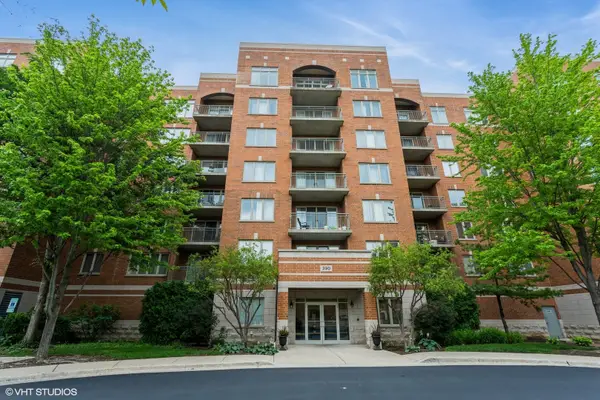 $299,000Active2 beds 2 baths1,260 sq. ft.
$299,000Active2 beds 2 baths1,260 sq. ft.390 S Western Avenue #512, Des Plaines, IL 60016
MLS# 12445587Listed by: @PROPERTIES CHRISTIE'S INTERNATIONAL REAL ESTATE - New
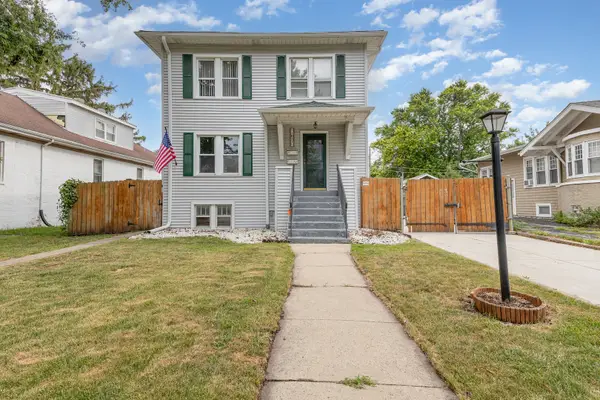 $399,900Active4 beds 2 baths
$399,900Active4 beds 2 baths1057 Hollywood Avenue, Des Plaines, IL 60016
MLS# 12445027Listed by: O'NEIL PROPERTY GROUP, LLC - New
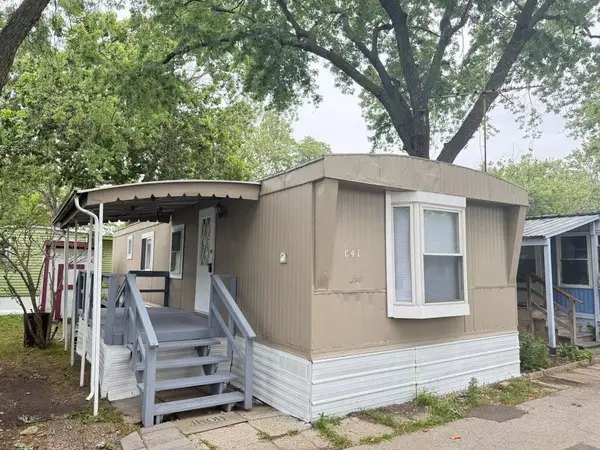 $69,900Active2 beds 1 baths
$69,900Active2 beds 1 baths2993 Curtis Street #C41, Des Plaines, IL 60018
MLS# 12445152Listed by: CHICAGOLAND BROKERS INC. - New
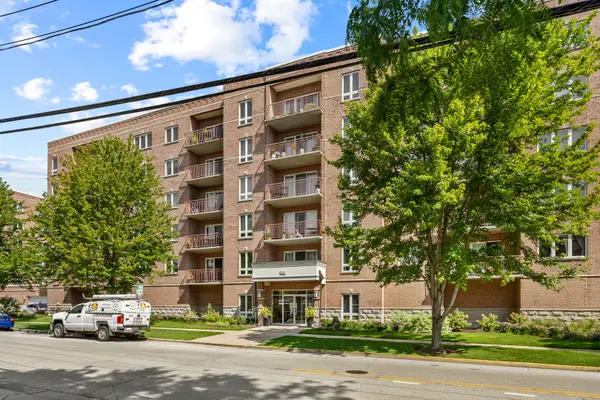 $360,000Active2 beds 2 baths1,475 sq. ft.
$360,000Active2 beds 2 baths1,475 sq. ft.1476 Perry Street #506, Des Plaines, IL 60016
MLS# 12442570Listed by: WORTH CLARK REALTY - New
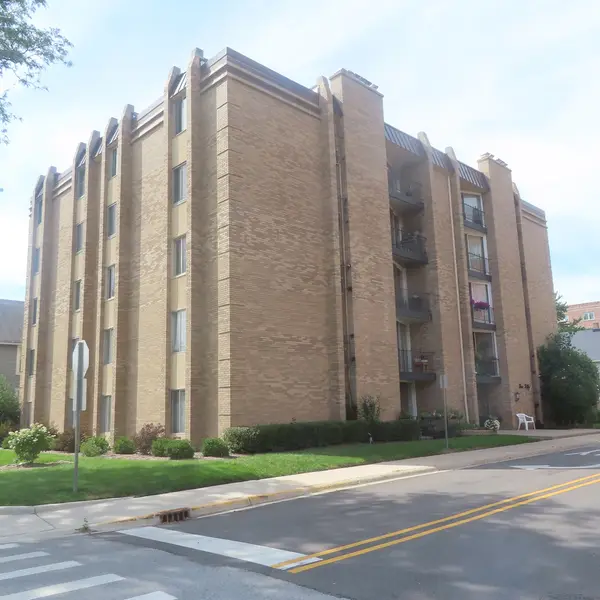 $218,400Active2 beds 2 baths1,000 sq. ft.
$218,400Active2 beds 2 baths1,000 sq. ft.550 Ida Street #2NW, Des Plaines, IL 60016
MLS# 12444841Listed by: ANTHONY J.TROTTO REAL ESTATE

