1551 Ashland Avenue #208, Des Plaines, IL 60016
Local realty services provided by:Better Homes and Gardens Real Estate Star Homes
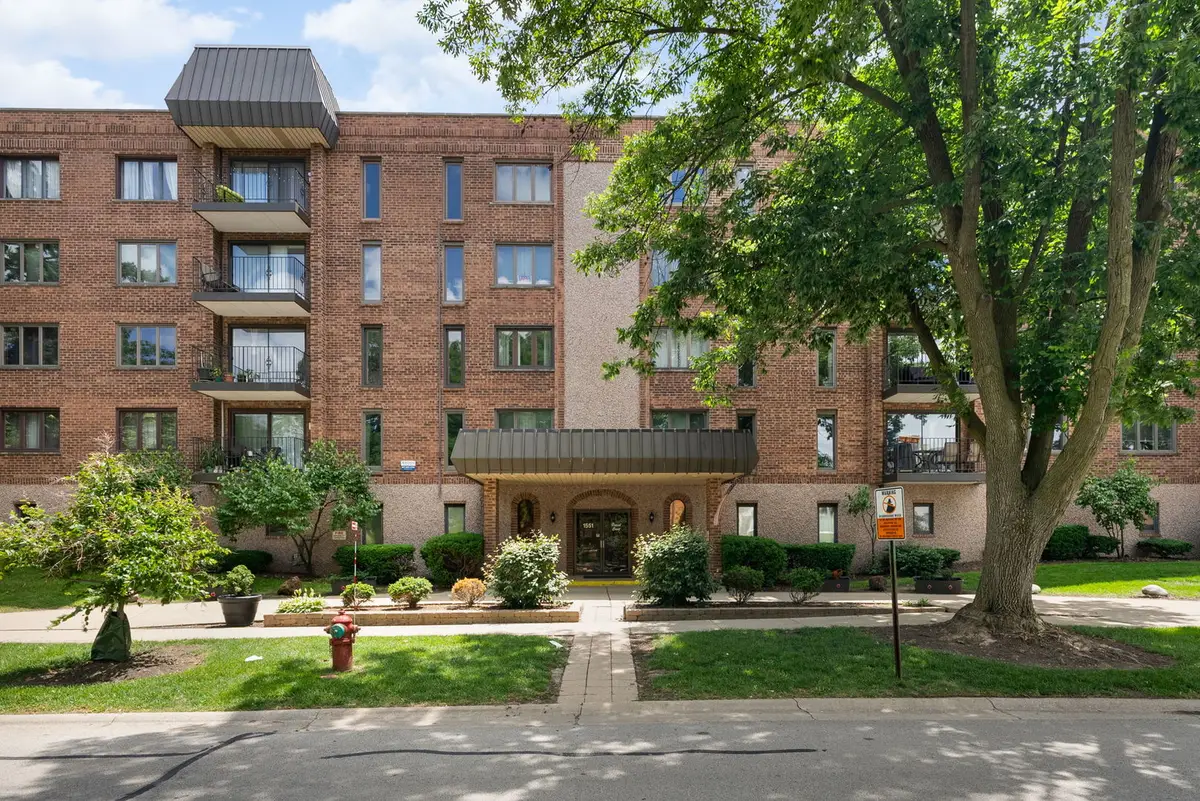
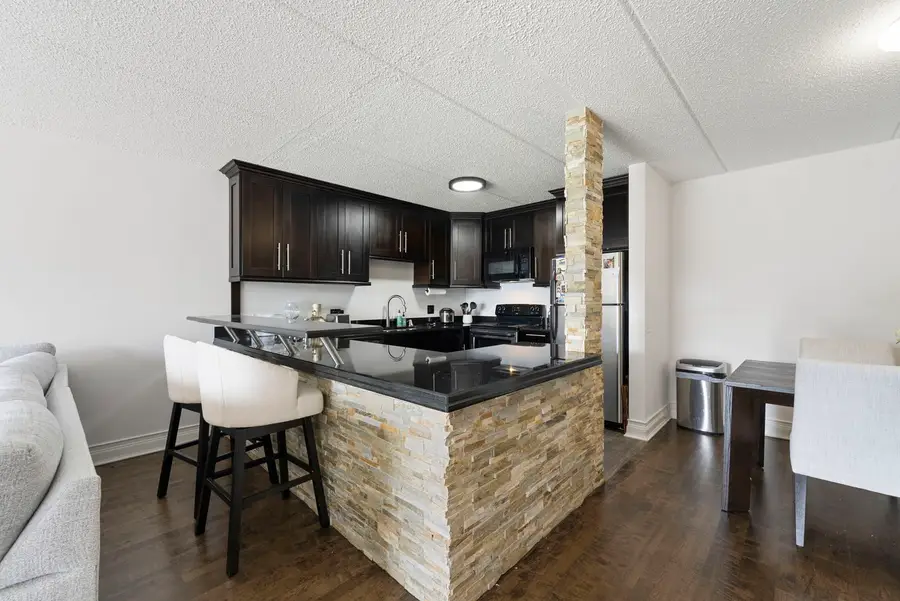
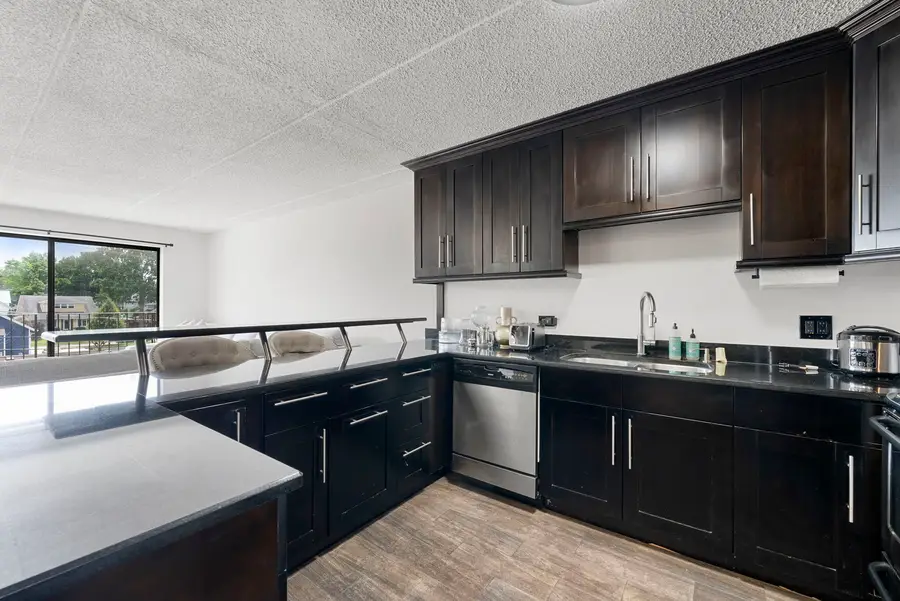
1551 Ashland Avenue #208,Des Plaines, IL 60016
$259,997
- 2 Beds
- 2 Baths
- 1,100 sq. ft.
- Condominium
- Pending
Listed by:alexander landowski
Office:seed realty llc.
MLS#:12425456
Source:MLSNI
Price summary
- Price:$259,997
- Price per sq. ft.:$236.36
- Monthly HOA dues:$377
About this home
Welcome to this fully updated 2-bedroom, 1.5-bath condo that's ready for you to move in and make it home. Located just minutes from Downtown Des Plaines, Metra, restaurants, shops, and right across from scenic Central Park, you can't beat the convenience! Inside, you'll find a thoughtfully updated space with hardwood floors, a sleek kitchen with granite countertops, ample cabinets, a built-in wine rack, and a cozy breakfast bar. The master suite features a large walk-in closet and a stunning double vanity setup with granite tops and porcelain tile, luxury touches you'll love every day. Step out onto your spacious private balcony, perfect for relaxing or firing up the grill (yep, it's allowed!), and enjoy the comfort of a newer in-unit air handler and A/C. There's also deeded indoor garage parking, a roomy storage locker, and laundry right next to the unit door. Each floor has their own laundry so never an issue finding time to use it. This one's got the style, the space, and the location. Don't wait, homes like this go fast! Owner can rent.
Contact an agent
Home facts
- Year built:1976
- Listing Id #:12425456
- Added:24 day(s) ago
- Updated:August 13, 2025 at 07:39 AM
Rooms and interior
- Bedrooms:2
- Total bathrooms:2
- Full bathrooms:1
- Half bathrooms:1
- Living area:1,100 sq. ft.
Heating and cooling
- Cooling:Central Air
- Heating:Radiant
Structure and exterior
- Year built:1976
- Building area:1,100 sq. ft.
Schools
- High school:Maine West High School
- Middle school:Chippewa Middle School
- Elementary school:Central Elementary School
Utilities
- Water:Public
- Sewer:Public Sewer
Finances and disclosures
- Price:$259,997
- Price per sq. ft.:$236.36
- Tax amount:$3,144 (2023)
New listings near 1551 Ashland Avenue #208
- New
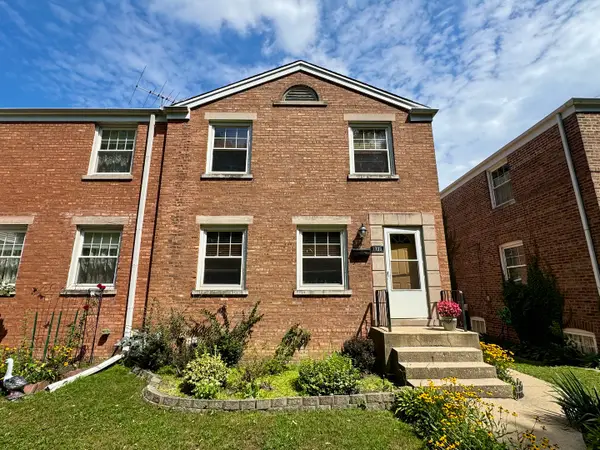 $315,000Active2 beds 2 baths1,000 sq. ft.
$315,000Active2 beds 2 baths1,000 sq. ft.1735 Linden Street, Des Plaines, IL 60018
MLS# 12446073Listed by: MCF REALTY GROUP - New
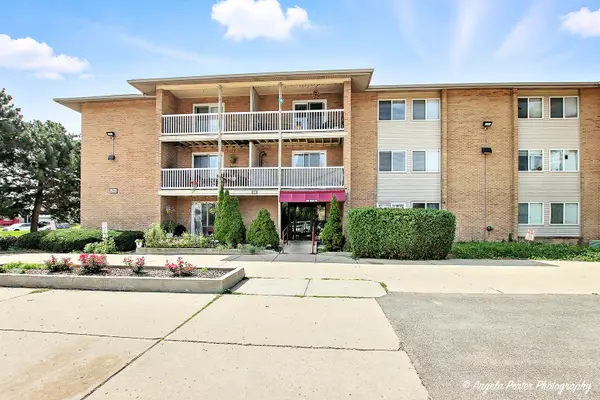 $210,000Active2 beds 1 baths1,000 sq. ft.
$210,000Active2 beds 1 baths1,000 sq. ft.920 Beau Drive #110, Des Plaines, IL 60016
MLS# 12446504Listed by: REALTA REAL ESTATE - New
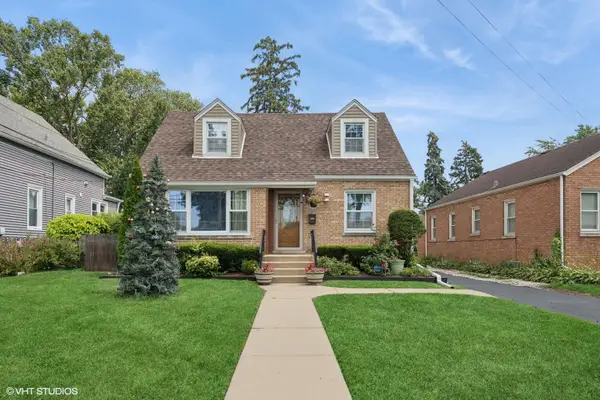 $435,000Active3 beds 3 baths2,200 sq. ft.
$435,000Active3 beds 3 baths2,200 sq. ft.1515 Maple Street, Des Plaines, IL 60018
MLS# 12445462Listed by: BAIRD & WARNER - New
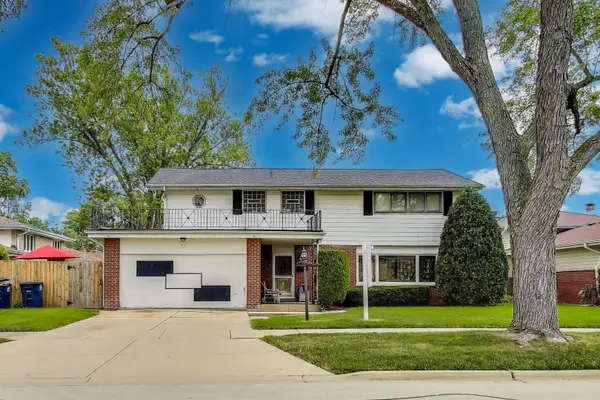 $449,900Active4 beds 3 baths2,400 sq. ft.
$449,900Active4 beds 3 baths2,400 sq. ft.511 Bedford Lane, Des Plaines, IL 60016
MLS# 12445126Listed by: CENTURY 21 LANGOS & CHRISTIAN - Open Thu, 9am to 12pmNew
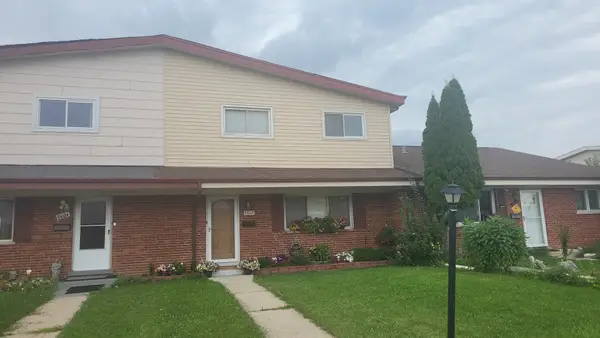 $345,000Active5 beds 3 baths2,100 sq. ft.
$345,000Active5 beds 3 baths2,100 sq. ft.9404 Hamlin Avenue, Des Plaines, IL 60016
MLS# 12442072Listed by: KNA REALTY - New
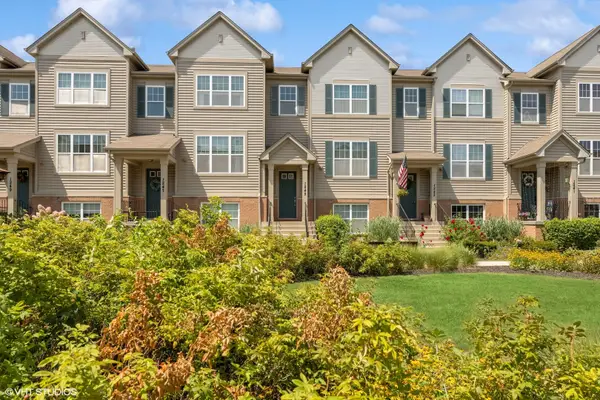 $420,000Active2 beds 3 baths2,153 sq. ft.
$420,000Active2 beds 3 baths2,153 sq. ft.1245 Evergreen Avenue, Des Plaines, IL 60016
MLS# 12437894Listed by: @PROPERTIES CHRISTIE'S INTERNATIONAL REAL ESTATE - New
 $339,900Active0 Acres
$339,900Active0 Acres1524 Oakwood Avenue, Des Plaines, IL 60016
MLS# 12433936Listed by: COLDWELL BANKER REALTY - New
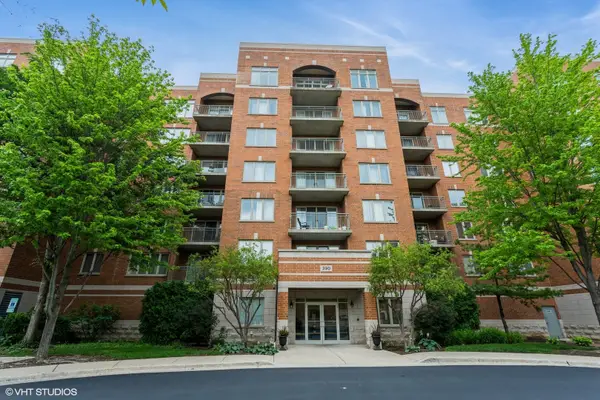 $299,000Active2 beds 2 baths1,260 sq. ft.
$299,000Active2 beds 2 baths1,260 sq. ft.390 S Western Avenue #512, Des Plaines, IL 60016
MLS# 12445587Listed by: @PROPERTIES CHRISTIE'S INTERNATIONAL REAL ESTATE - New
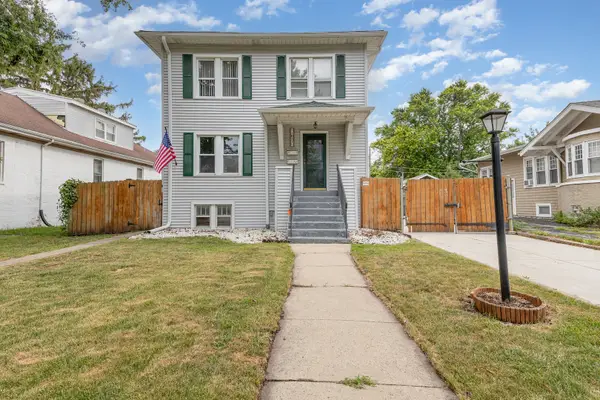 $399,900Active4 beds 2 baths
$399,900Active4 beds 2 baths1057 Hollywood Avenue, Des Plaines, IL 60016
MLS# 12445027Listed by: O'NEIL PROPERTY GROUP, LLC - New
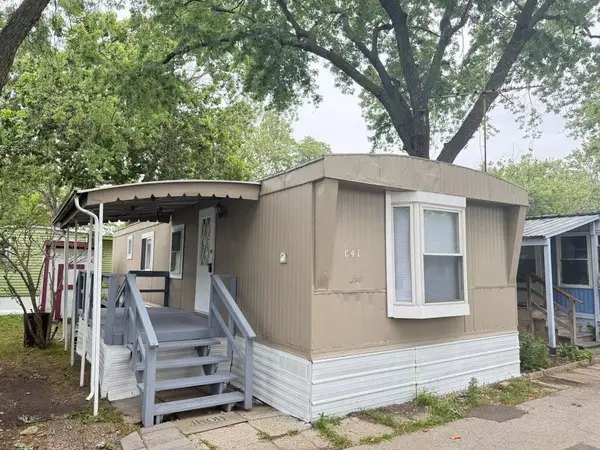 $69,900Active2 beds 1 baths
$69,900Active2 beds 1 baths2993 Curtis Street #C41, Des Plaines, IL 60018
MLS# 12445152Listed by: CHICAGOLAND BROKERS INC.

