1552 Times Drive, Des Plaines, IL 60018
Local realty services provided by:Better Homes and Gardens Real Estate Star Homes
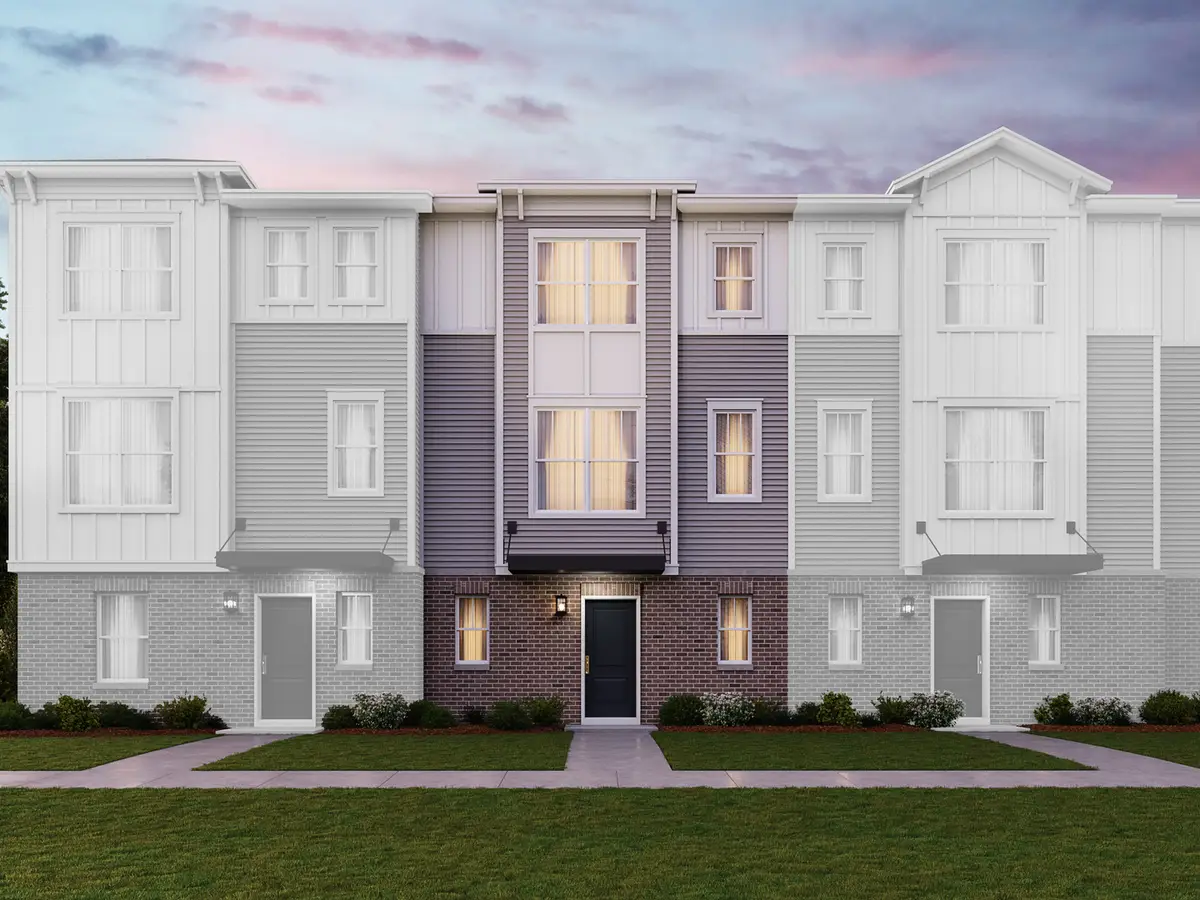
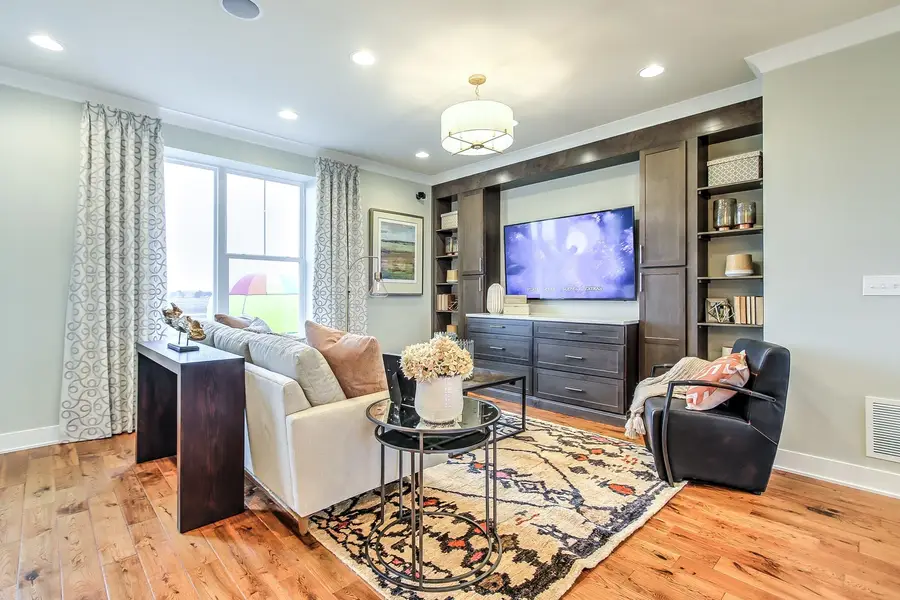
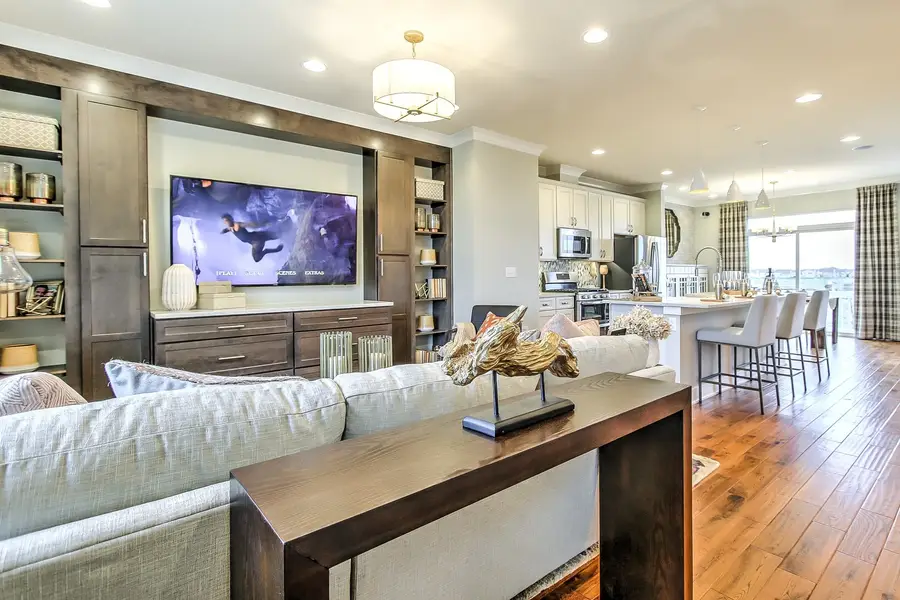
1552 Times Drive,Des Plaines, IL 60018
$449,990
- 3 Beds
- 3 Baths
- 1,792 sq. ft.
- Townhouse
- Pending
Listed by:linda little
Office:little realty
MLS#:12418395
Source:MLSNI
Price summary
- Price:$449,990
- Price per sq. ft.:$251.11
- Monthly HOA dues:$299
About this home
***Below Market Interest Rate available for qualified buyers*** Welcome to the LaSalle! This home includes 1,792 square feet, 3 bedrooms, 2.5 bathrooms and a 2-car rear-load garage. As you arrive home and pull into your 2-car rear-load garage, you will enter your home through the foyer. Toss any laundry from the kids' soccer practice or dance recital right into your laundry room, which is nicely tucked away in that lower level. Head up to the main floor and take in all the home has to offer! The front of the home is your large family room; it seamlessly opens to your kitchen and dining area. Your kitchen features 42" cabinets and quartz countertops and has a large island that goes from one end of the kitchen to the other, complete with an overhang which provides a comfortable seating and dining option. You have loads of cabinets and countertops, so you will never run out of storage or prep space. Adjacent from the kitchen is a pantry closet for additional storage; you no longer have to store your non-perishables in a cabinet! The kitchen opens to a dining room or breakfast area-however you choose to utilize it-and an office nook! A powder room tucked away by the staircase finishes off this floor. When it is time to call it a night, head up to the third level. You will find a total of three bedrooms and the owner's bedroom has its own en-suite bathroom with a designer tiled shower and a dual sink vanity. The secondary bedrooms can utilize the hall bath and a tub/shower combo. Welcome to Better. Welcome to the LaSalle. This home has a 10-Year Transferrable Structural Warranty and is "Whole Home" Certified. Broker must be present at client's first visit to any M/I Homes community. *Photos and Virtual Tour are of a model home, not subject home* Lot 2.02
Contact an agent
Home facts
- Year built:2025
- Listing Id #:12418395
- Added:32 day(s) ago
- Updated:August 13, 2025 at 07:39 AM
Rooms and interior
- Bedrooms:3
- Total bathrooms:3
- Full bathrooms:2
- Half bathrooms:1
- Living area:1,792 sq. ft.
Heating and cooling
- Cooling:Central Air
- Heating:Natural Gas
Structure and exterior
- Roof:Asphalt
- Year built:2025
- Building area:1,792 sq. ft.
Schools
- High school:Maine West High School
- Middle school:Algonquin Middle School
- Elementary school:Forest Elementary School
Utilities
- Water:Lake Michigan
- Sewer:Public Sewer
Finances and disclosures
- Price:$449,990
- Price per sq. ft.:$251.11
New listings near 1552 Times Drive
- New
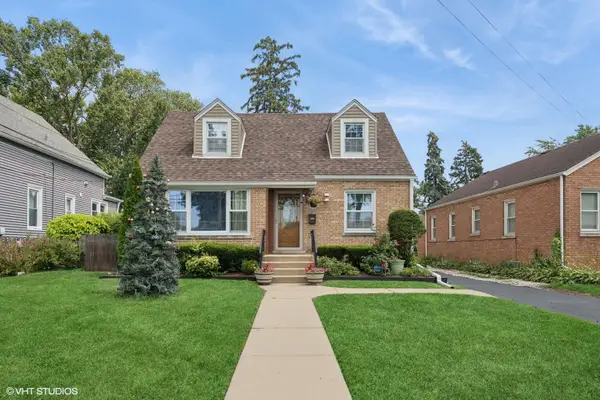 $435,000Active3 beds 3 baths2,200 sq. ft.
$435,000Active3 beds 3 baths2,200 sq. ft.1515 Maple Street, Des Plaines, IL 60018
MLS# 12445462Listed by: BAIRD & WARNER - New
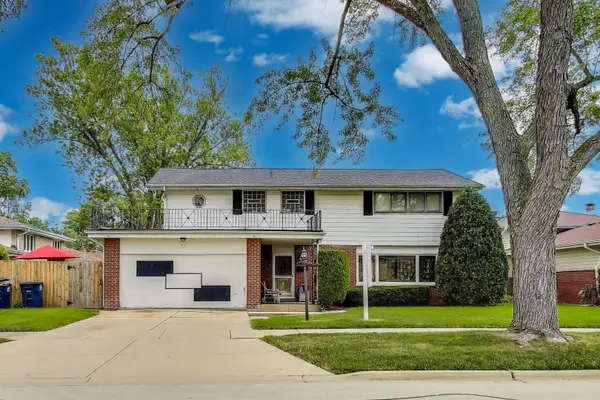 $449,900Active4 beds 3 baths2,400 sq. ft.
$449,900Active4 beds 3 baths2,400 sq. ft.511 Bedford Lane, Des Plaines, IL 60016
MLS# 12445126Listed by: CENTURY 21 LANGOS & CHRISTIAN - Open Thu, 9am to 12pmNew
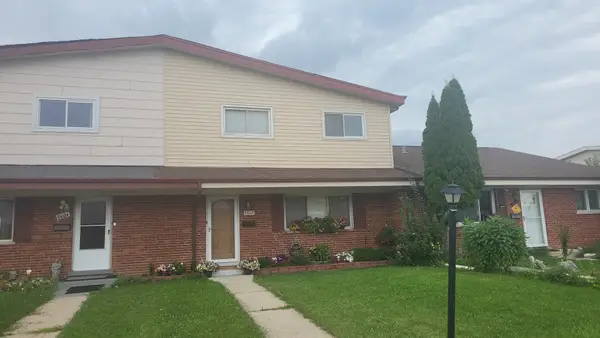 $345,000Active5 beds 3 baths2,100 sq. ft.
$345,000Active5 beds 3 baths2,100 sq. ft.9404 Hamlin Avenue, Des Plaines, IL 60016
MLS# 12442072Listed by: KNA REALTY - New
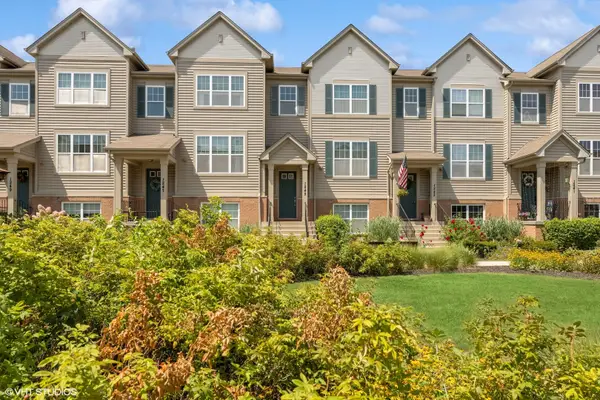 $420,000Active2 beds 3 baths2,153 sq. ft.
$420,000Active2 beds 3 baths2,153 sq. ft.1245 Evergreen Avenue, Des Plaines, IL 60016
MLS# 12437894Listed by: @PROPERTIES CHRISTIE'S INTERNATIONAL REAL ESTATE - New
 $339,900Active0 Acres
$339,900Active0 Acres1524 Oakwood Avenue, Des Plaines, IL 60016
MLS# 12433936Listed by: COLDWELL BANKER REALTY - New
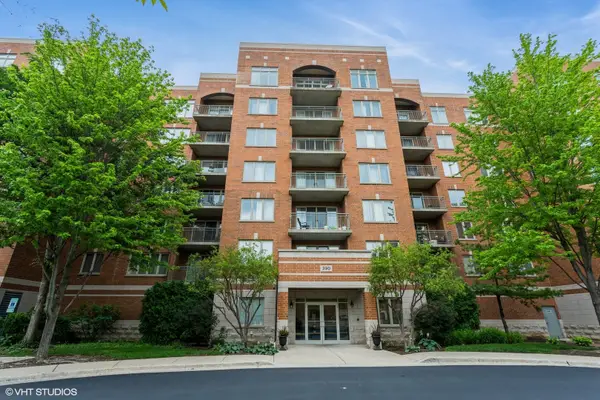 $299,000Active2 beds 2 baths1,260 sq. ft.
$299,000Active2 beds 2 baths1,260 sq. ft.390 S Western Avenue #512, Des Plaines, IL 60016
MLS# 12445587Listed by: @PROPERTIES CHRISTIE'S INTERNATIONAL REAL ESTATE - New
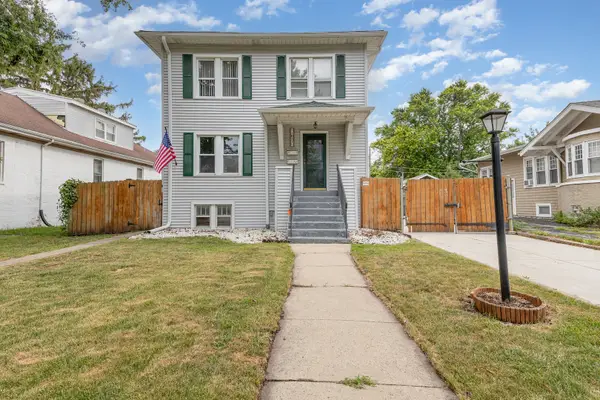 $399,900Active4 beds 2 baths
$399,900Active4 beds 2 baths1057 Hollywood Avenue, Des Plaines, IL 60016
MLS# 12445027Listed by: O'NEIL PROPERTY GROUP, LLC - New
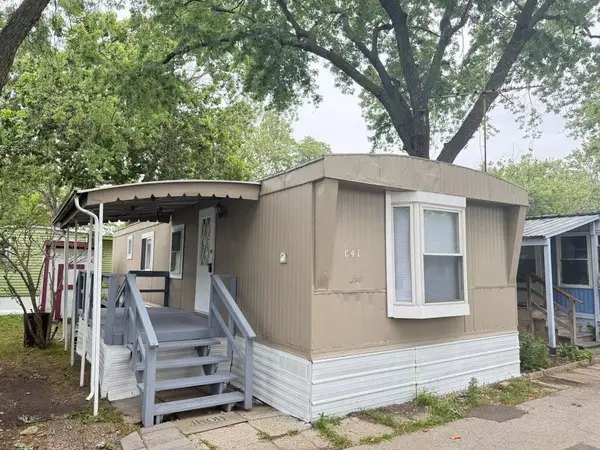 $69,900Active2 beds 1 baths
$69,900Active2 beds 1 baths2993 Curtis Street #C41, Des Plaines, IL 60018
MLS# 12445152Listed by: CHICAGOLAND BROKERS INC. - New
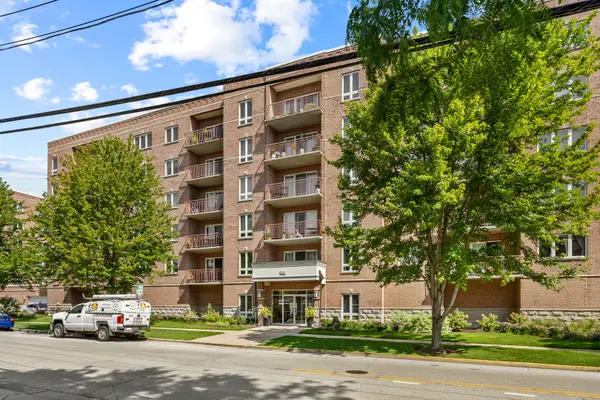 $360,000Active2 beds 2 baths1,475 sq. ft.
$360,000Active2 beds 2 baths1,475 sq. ft.1476 Perry Street #506, Des Plaines, IL 60016
MLS# 12442570Listed by: WORTH CLARK REALTY - New
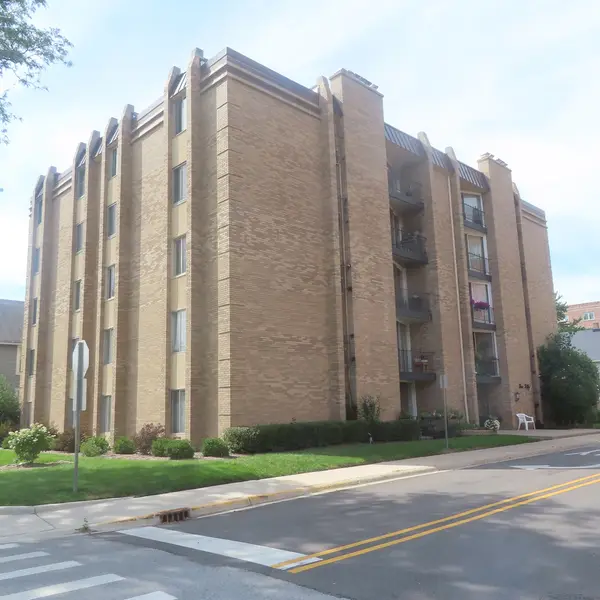 $218,400Active2 beds 2 baths1,000 sq. ft.
$218,400Active2 beds 2 baths1,000 sq. ft.550 Ida Street #2NW, Des Plaines, IL 60016
MLS# 12444841Listed by: ANTHONY J.TROTTO REAL ESTATE

