180 E Northwest Highway #F, Des Plaines, IL 60016
Local realty services provided by:Better Homes and Gardens Real Estate Star Homes
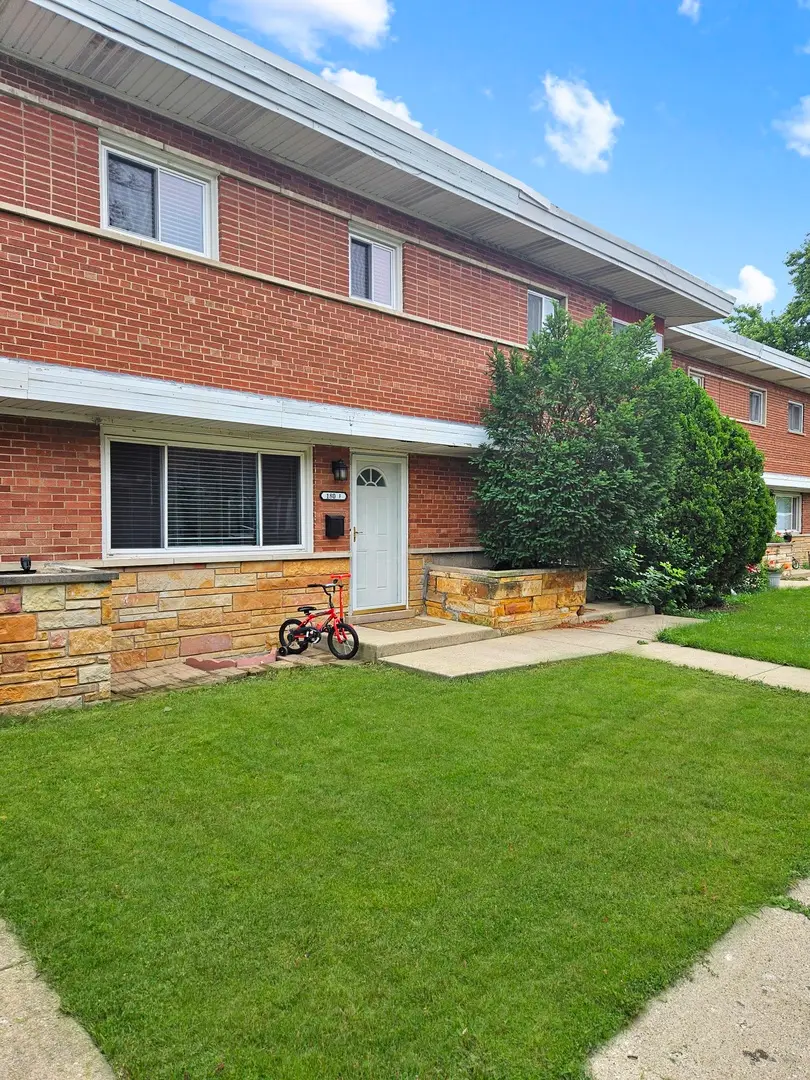

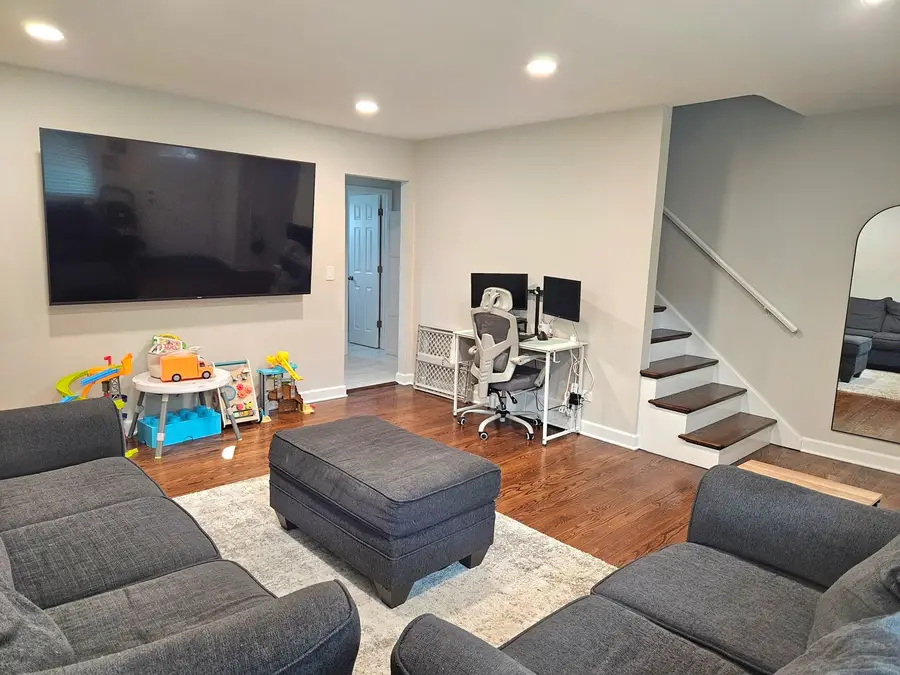
180 E Northwest Highway #F,Des Plaines, IL 60016
$275,000
- 2 Beds
- 2 Baths
- 1,043 sq. ft.
- Townhouse
- Pending
Listed by:angelica pacheco
Office:pioneer realty group llc.
MLS#:12423595
Source:MLSNI
Price summary
- Price:$275,000
- Price per sq. ft.:$263.66
- Monthly HOA dues:$12.5
About this home
This townhome is move-in ready. Beautifully rehabbed two story brick townhouse with modern finishes and fully finished basement. Eat in kitchen with granite counters, stainless steel appliances and porcelain floor tiles. Hardwood floors refinished with expresso stain. New windows 5 years ago, AC replaced in 2021, new roof done in 2024, water heater replaced in 2024, furnace replaced in 2023, washer and dryer purchased in 2023, and much more. Large rooms filled with tons of natural light (East and West exposure with no obstructions)! Only $150 ANNUALLY for association fees. ALREADY PAID UNTIL MARCH 2026. Great size fenced in private patio. Walking distance to METRA AND EXPRESSWAYS. Nothing to do but move right in and enjoy. 2 unassigned parking spaces. Investor friendly - UNIT CAN BE RENTED! Property is in great condition but is being sold AS-IS. ** Professional photos coming soon **
Contact an agent
Home facts
- Year built:1959
- Listing Id #:12423595
- Added:27 day(s) ago
- Updated:August 13, 2025 at 07:39 AM
Rooms and interior
- Bedrooms:2
- Total bathrooms:2
- Full bathrooms:1
- Half bathrooms:1
- Living area:1,043 sq. ft.
Heating and cooling
- Cooling:Central Air
- Heating:Forced Air, Natural Gas
Structure and exterior
- Year built:1959
- Building area:1,043 sq. ft.
Schools
- High school:Maine West High School
- Middle school:Chippewa Middle School
- Elementary school:Cumberland Elementary School
Utilities
- Water:Lake Michigan
- Sewer:Public Sewer
Finances and disclosures
- Price:$275,000
- Price per sq. ft.:$263.66
- Tax amount:$4,632 (2023)
New listings near 180 E Northwest Highway #F
- New
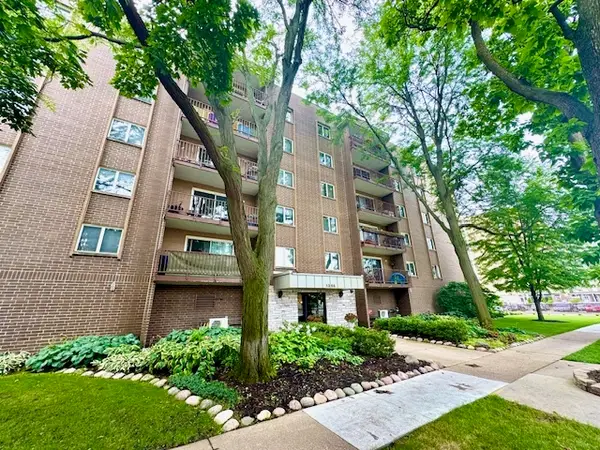 $199,999Active2 beds 2 baths
$199,999Active2 beds 2 baths1365 Ashland Avenue #604, Des Plaines, IL 60016
MLS# 12446418Listed by: COLDWELL BANKER REALTY - New
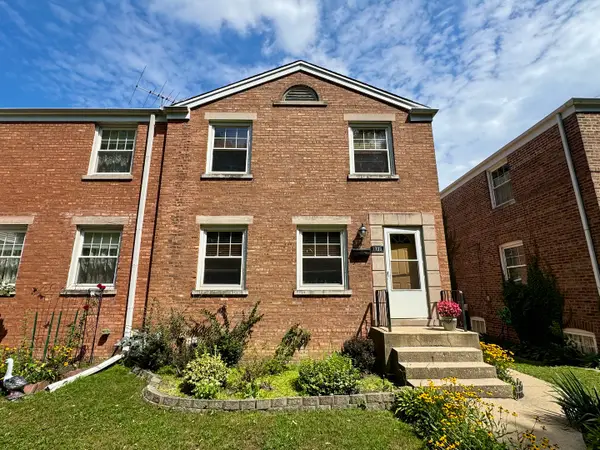 $315,000Active2 beds 2 baths1,000 sq. ft.
$315,000Active2 beds 2 baths1,000 sq. ft.1735 Linden Street, Des Plaines, IL 60018
MLS# 12446073Listed by: MCF REALTY GROUP - New
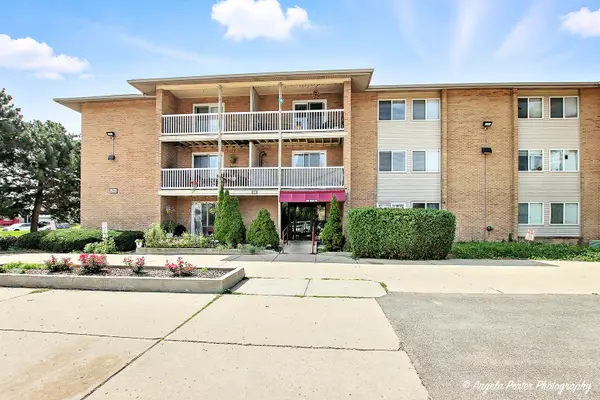 $210,000Active2 beds 1 baths1,000 sq. ft.
$210,000Active2 beds 1 baths1,000 sq. ft.920 Beau Drive #110, Des Plaines, IL 60016
MLS# 12446504Listed by: REALTA REAL ESTATE - New
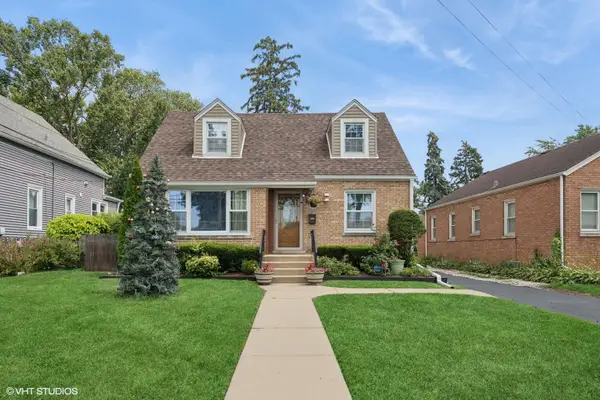 $435,000Active3 beds 3 baths2,200 sq. ft.
$435,000Active3 beds 3 baths2,200 sq. ft.1515 Maple Street, Des Plaines, IL 60018
MLS# 12445462Listed by: BAIRD & WARNER - New
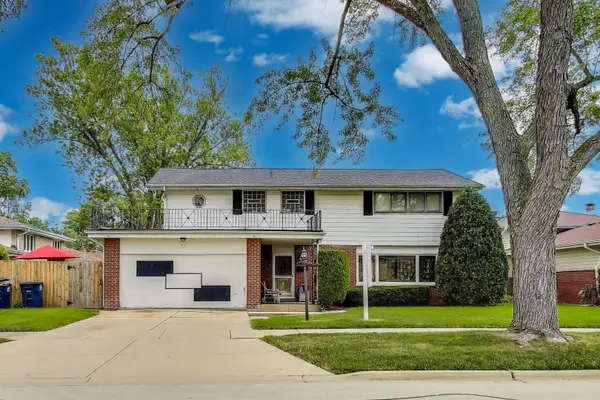 $449,900Active4 beds 3 baths2,400 sq. ft.
$449,900Active4 beds 3 baths2,400 sq. ft.511 Bedford Lane, Des Plaines, IL 60016
MLS# 12445126Listed by: CENTURY 21 LANGOS & CHRISTIAN - Open Thu, 9am to 12pmNew
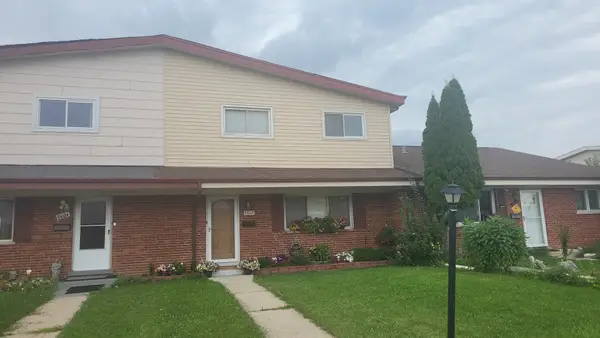 $345,000Active5 beds 3 baths2,100 sq. ft.
$345,000Active5 beds 3 baths2,100 sq. ft.9404 Hamlin Avenue, Des Plaines, IL 60016
MLS# 12442072Listed by: KNA REALTY - New
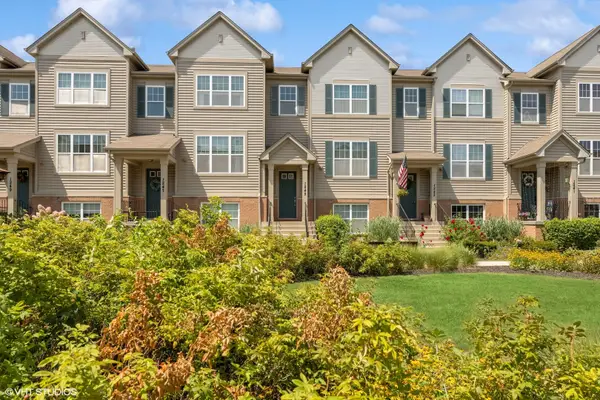 $420,000Active2 beds 3 baths2,153 sq. ft.
$420,000Active2 beds 3 baths2,153 sq. ft.1245 Evergreen Avenue, Des Plaines, IL 60016
MLS# 12437894Listed by: @PROPERTIES CHRISTIE'S INTERNATIONAL REAL ESTATE - New
 $339,900Active0 Acres
$339,900Active0 Acres1524 Oakwood Avenue, Des Plaines, IL 60016
MLS# 12433936Listed by: COLDWELL BANKER REALTY - New
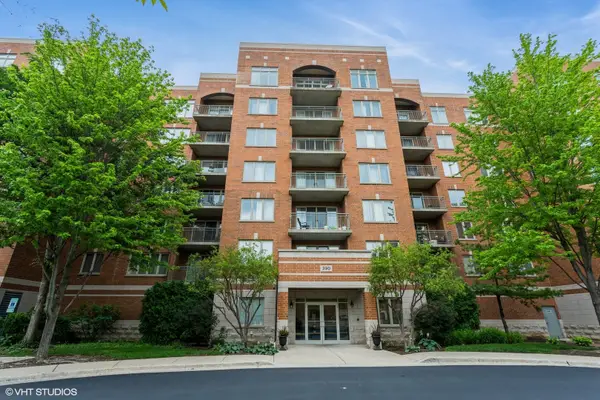 $299,000Active2 beds 2 baths1,260 sq. ft.
$299,000Active2 beds 2 baths1,260 sq. ft.390 S Western Avenue #512, Des Plaines, IL 60016
MLS# 12445587Listed by: @PROPERTIES CHRISTIE'S INTERNATIONAL REAL ESTATE - New
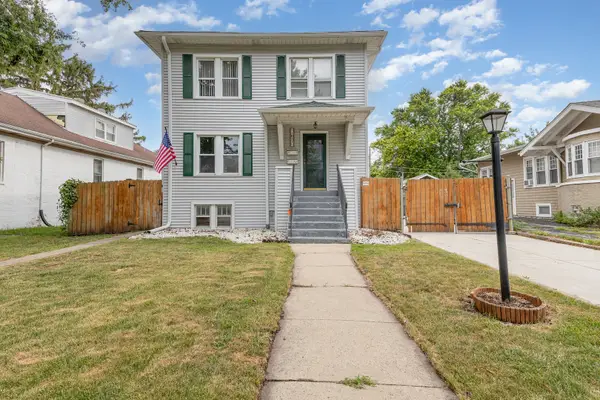 $399,900Active4 beds 2 baths
$399,900Active4 beds 2 baths1057 Hollywood Avenue, Des Plaines, IL 60016
MLS# 12445027Listed by: O'NEIL PROPERTY GROUP, LLC

