183 N East River Road #F4, Des Plaines, IL 60016
Local realty services provided by:Better Homes and Gardens Real Estate Star Homes
183 N East River Road #F4,Des Plaines, IL 60016
$429,000
- 4 Beds
- 4 Baths
- 2,200 sq. ft.
- Condominium
- Pending
Listed by: daniel mirea
Office: berkshire hathaway homeservices chicago
MLS#:12529295
Source:MLSNI
Price summary
- Price:$429,000
- Price per sq. ft.:$195
- Monthly HOA dues:$210
About this home
This extraordinary three-story townhome is a true standout, offering 4 bedrooms, 3 1/2 baths, and a level of craftsmanship that's hard to find today. Built entirely of brick, this home combines timeless durability with modern elegance. Step inside and you're greeted by soaring nine-foot ceilings, walls of sunlight, and hardwood floors that gleam from top to bottom. The open-concept main level is designed for entertaining, with a striking kitchen that showcases stainless steel appliances, extended 42-inch oak cabinetry, gorgeous granite counters, and a spacious peninsula. The kitchen flows seamlessly into the huge dining area and living room, where sliders open to a private terrace-perfect for cocktails at sunset, BBQ or your morning coffee retreat. Upstairs, three generous bedrooms provide comfort and style, highlighted by a luxurious primary suite with a massive walk-in closet and spa-like bath featuring a Jacuzzi tub and dual vanities. The lower level is equally impressive, offering a flexible space with full-size windows that can transform into a guest suite, entertainment room, or private home office. Complete with its own full bath and ample closet space, it's the perfect setup for in-laws or overnight guests. The convenience continues with laundry on the top floor, abundant oversized closets on every level, and an attached two-car garage plus driveway parking for two more vehicles, along with 34 guest spaces nearby. With low-maintenance fees, an unbeatable open floor plan, and a location that makes commuting and travel effortless, this home doesn't just check boxes-it defines them. Elegant, functional, and built to impress, this townhome is more than just a place to live-it's a lifestyle.
Contact an agent
Home facts
- Year built:2003
- Listing ID #:12529295
- Added:100 day(s) ago
- Updated:December 28, 2025 at 09:07 AM
Rooms and interior
- Bedrooms:4
- Total bathrooms:4
- Full bathrooms:3
- Half bathrooms:1
- Living area:2,200 sq. ft.
Heating and cooling
- Cooling:Central Air
- Heating:Natural Gas
Structure and exterior
- Roof:Asphalt
- Year built:2003
- Building area:2,200 sq. ft.
Schools
- High school:Maine West High School
- Middle school:Chippewa Middle School
- Elementary school:North Elementary School
Utilities
- Water:Public
- Sewer:Public Sewer
Finances and disclosures
- Price:$429,000
- Price per sq. ft.:$195
- Tax amount:$6,864 (2023)
New listings near 183 N East River Road #F4
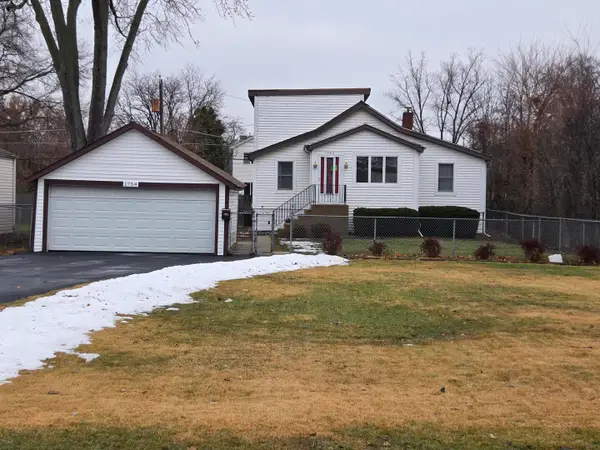 $291,754Pending3 beds 2 baths1,439 sq. ft.
$291,754Pending3 beds 2 baths1,439 sq. ft.1754 E Lincoln Avenue, Des Plaines, IL 60018
MLS# 12535809Listed by: GATEWAY REALTY LLC $255,000Pending2 beds 2 baths1,200 sq. ft.
$255,000Pending2 beds 2 baths1,200 sq. ft.1436 E Thacker Street #309, Des Plaines, IL 60016
MLS# 12535179Listed by: RE/MAX 10- New
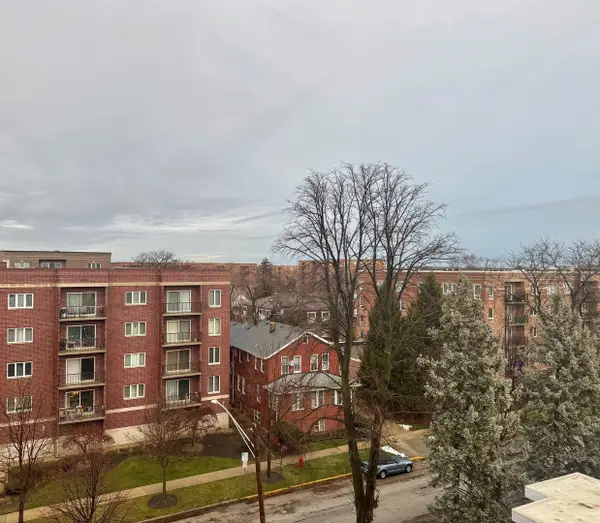 $299,000Active2 beds 2 baths1,490 sq. ft.
$299,000Active2 beds 2 baths1,490 sq. ft.1325 Perry Street #606, Des Plaines, IL 60016
MLS# 12535255Listed by: RE/MAX SUBURBAN - New
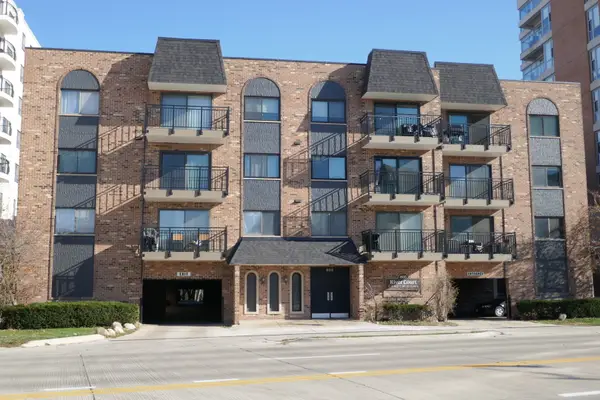 $245,000Active2 beds 2 baths1,200 sq. ft.
$245,000Active2 beds 2 baths1,200 sq. ft.603 S River Road #2M, Des Plaines, IL 60016
MLS# 12531686Listed by: PMI METRO & SUBURBAN - New
 $318,000Active2 beds 1 baths1,014 sq. ft.
$318,000Active2 beds 1 baths1,014 sq. ft.1162 W Grant Drive, Des Plaines, IL 60016
MLS# 12534615Listed by: CENTURY 21 LANGOS & CHRISTIAN  $590,000Pending3 beds 3 baths2,375 sq. ft.
$590,000Pending3 beds 3 baths2,375 sq. ft.47 S Josephine Court, Des Plaines, IL 60016
MLS# 12535052Listed by: REALPROZ, LLC $349,900Pending2 beds 2 baths1,031 sq. ft.
$349,900Pending2 beds 2 baths1,031 sq. ft.2091 Sherwin Avenue, Des Plaines, IL 60018
MLS# 12515489Listed by: @PROPERTIES CHRISTIE'S INTERNATIONAL REAL ESTATE- New
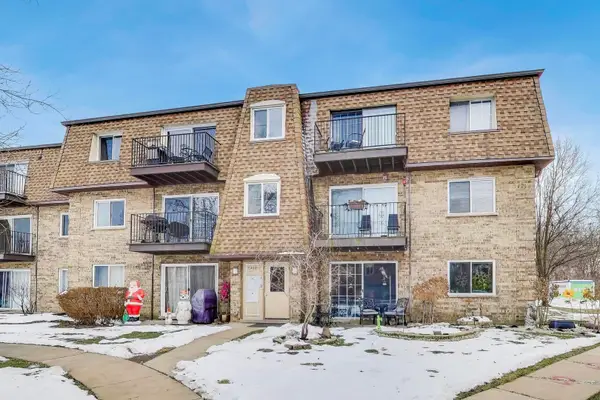 $230,000Active2 beds 1 baths1,000 sq. ft.
$230,000Active2 beds 1 baths1,000 sq. ft.9420 Bay Colony Drive #2E, Des Plaines, IL 60016
MLS# 12519941Listed by: BERKSHIRE HATHAWAY HOMESERVICES STARCK REAL ESTATE - New
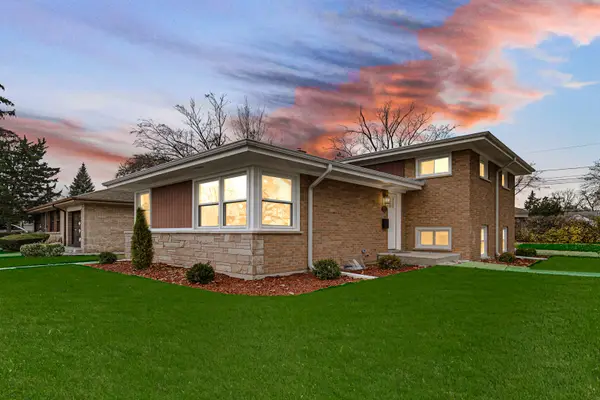 $574,999Active3 beds 2 baths2,400 sq. ft.
$574,999Active3 beds 2 baths2,400 sq. ft.1845 Everett Avenue, Des Plaines, IL 60018
MLS# 12523669Listed by: GUIDANCE REALTY - New
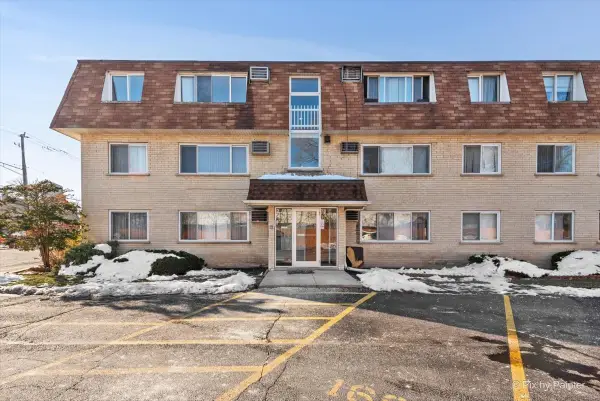 $208,000Active2 beds 1 baths1,250 sq. ft.
$208,000Active2 beds 1 baths1,250 sq. ft.8802 Briar Court #3A, Des Plaines, IL 60016
MLS# 12532978Listed by: HOMESMART CONNECT LLC
