184 Eli Court, Des Plaines, IL 60016
Local realty services provided by:Better Homes and Gardens Real Estate Connections
184 Eli Court,Des Plaines, IL 60016
$489,900
- 3 Beds
- 4 Baths
- 1,882 sq. ft.
- Townhouse
- Pending
Listed by: mark kelner
Office: united realty group, inc.
MLS#:12005738
Source:MLSNI
Price summary
- Price:$489,900
- Price per sq. ft.:$260.31
- Monthly HOA dues:$190
About this home
The Townhomes at Insignia Glen 2 in Des Plaines offer a rare opportunity to own one of 16 beautifully designed tri-level townhomes that combine modern convenience with stylish living. Each unit will feature 3 bedrooms and 3.5 bathrooms unless the Lower-Level Optional Layout #2 is chosen. In that case, the home will include 2 bedrooms and 2 full bathrooms on the upper level, along with 2 half bathrooms (powder rooms)-one on the main level and one on the lower level with the Flex Space instead of the third bedroom with a closet and full bathroom. The homes will have 9 ft. ceilings on the main and upper levels, and 8 ft. ceilings on the lower level. The lower level offers two layout options: one with a third bedroom, full bathroom, closet, and storage space; the other with a flexible living space and a powder room, both with a two-car garage. The main level also presents two layout choices: one with an expansive living room opening onto the balcony, and the other with a dining room opening to the balcony, plus a work-from-home nook or optional bulk pantry. The upper level will ensure comfort and privacy with two large bedrooms, each with its own ensuite bathroom and walk-in closet, along with a laundry closet with hook-ups for Washer & Dryer (not included). Spread over just under an acre, the community will be thoughtfully designed with landscaped common areas, green spaces, and pedestrian pathways. These homes, ranging from 1,882-1,897 square feet, will be crafted with quality finishes and attention to detail. Don't miss your chance to be part of Insignia Glen 2.
Contact an agent
Home facts
- Year built:2025
- Listing ID #:12005738
- Added:397 day(s) ago
- Updated:February 12, 2026 at 06:28 PM
Rooms and interior
- Bedrooms:3
- Total bathrooms:4
- Full bathrooms:3
- Half bathrooms:1
- Living area:1,882 sq. ft.
Heating and cooling
- Cooling:Central Air
- Heating:Forced Air, Natural Gas
Structure and exterior
- Roof:Asphalt
- Year built:2025
- Building area:1,882 sq. ft.
Schools
- High school:Maine West High School
- Middle school:Chippewa Middle School
- Elementary school:North Elementary School
Utilities
- Water:Public
- Sewer:Public Sewer
Finances and disclosures
- Price:$489,900
- Price per sq. ft.:$260.31
New listings near 184 Eli Court
- Open Sat, 10am to 12pmNew
 $525,000Active3 beds 3 baths1,925 sq. ft.
$525,000Active3 beds 3 baths1,925 sq. ft.1080 Bogart Street, Des Plaines, IL 60018
MLS# 12566265Listed by: COMPASS - New
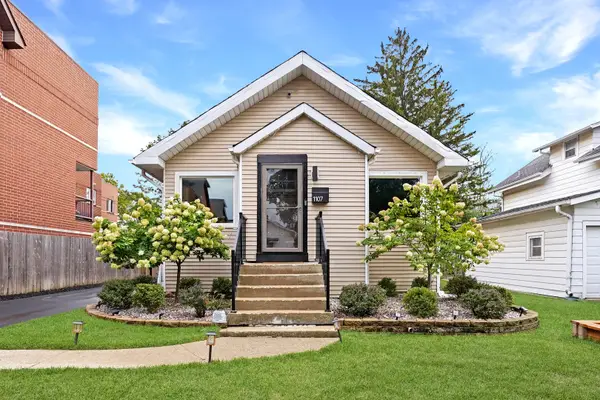 $499,000Active3 beds 3 baths1,325 sq. ft.
$499,000Active3 beds 3 baths1,325 sq. ft.1107 E Prairie Avenue, Des Plaines, IL 60016
MLS# 12492781Listed by: @PROPERTIES CHRISTIES INTERNATIONAL REAL ESTATE - Open Sat, 12 to 2pmNew
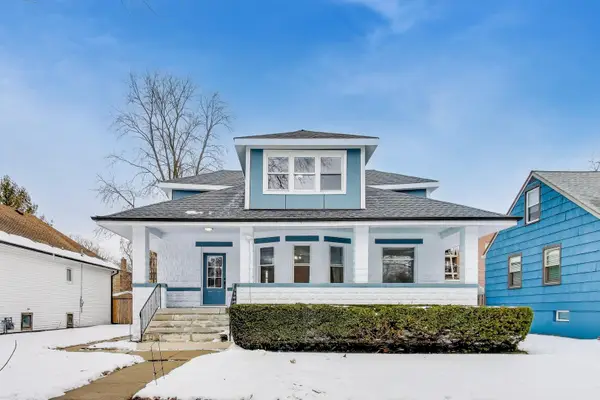 $475,000Active5 beds 2 baths2,216 sq. ft.
$475,000Active5 beds 2 baths2,216 sq. ft.1638 Oakwood Avenue, Des Plaines, IL 60016
MLS# 12560274Listed by: BAIRD & WARNER - New
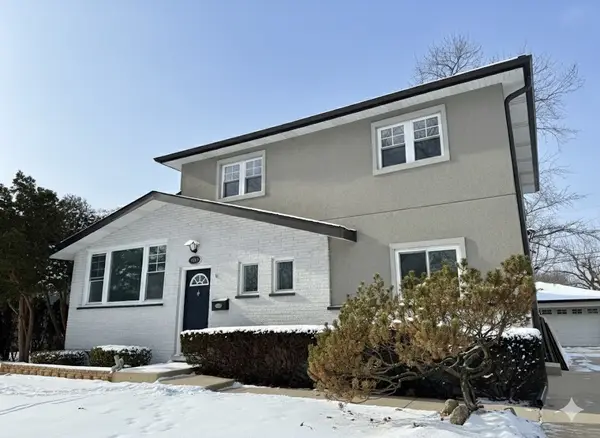 $548,888Active4 beds 3 baths2,000 sq. ft.
$548,888Active4 beds 3 baths2,000 sq. ft.586 N 7th Avenue, Des Plaines, IL 60016
MLS# 12555253Listed by: KELLER WILLIAMS ONECHICAGO - New
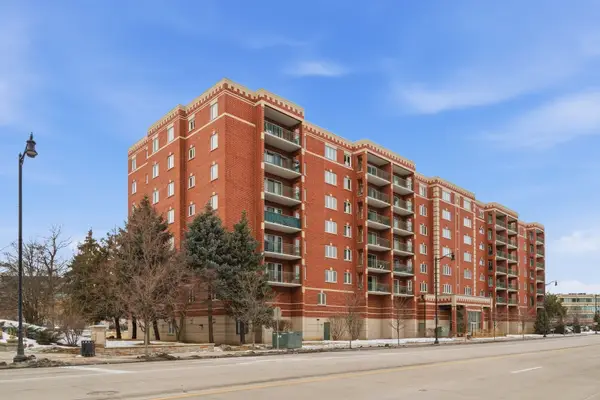 $349,900Active2 beds 2 baths1,740 sq. ft.
$349,900Active2 beds 2 baths1,740 sq. ft.650 S River Road #801, Des Plaines, IL 60016
MLS# 12565657Listed by: KELLER WILLIAMS ONECHICAGO - New
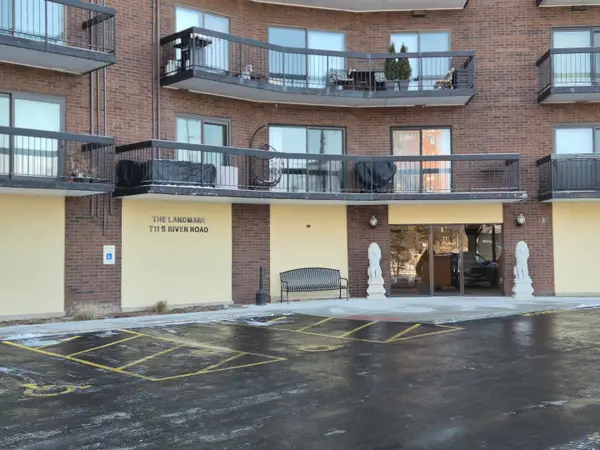 $229,000Active1 beds 1 baths800 sq. ft.
$229,000Active1 beds 1 baths800 sq. ft.711 S River Road #704, Des Plaines, IL 60016
MLS# 12563905Listed by: AT HOME REALTY GROUP, INC. - Open Sun, 12 to 2pm
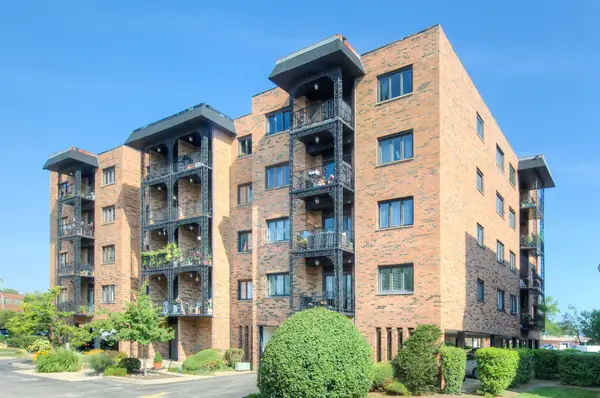 $379,900Pending2 beds 2 baths
$379,900Pending2 beds 2 baths9396 Landings Lane #504, Des Plaines, IL 60016
MLS# 12560634Listed by: BAIRD & WARNER 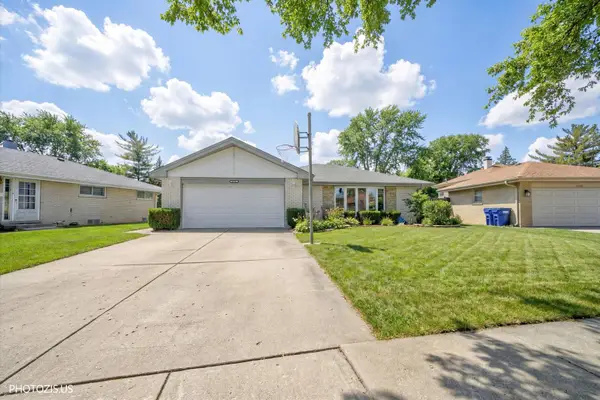 $525,000Pending5 beds 3 baths2,344 sq. ft.
$525,000Pending5 beds 3 baths2,344 sq. ft.1530 Miami Lane, Des Plaines, IL 60018
MLS# 12562364Listed by: YOUR HOUSE REALTY- New
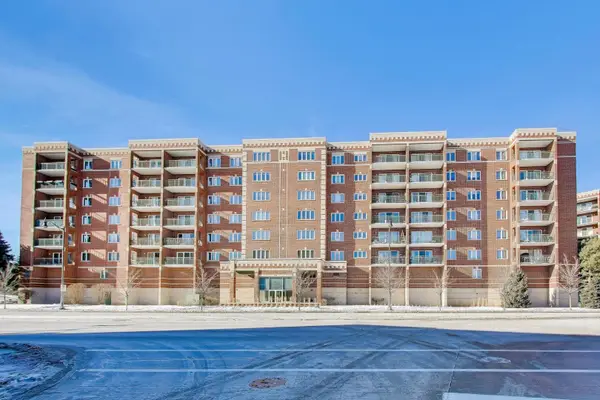 $255,000Active2 beds 1 baths1,108 sq. ft.
$255,000Active2 beds 1 baths1,108 sq. ft.650 S River Road #812, Des Plaines, IL 60016
MLS# 12553977Listed by: @PROPERTIES CHRISTIE'S INTERNATIONAL REAL ESTATE 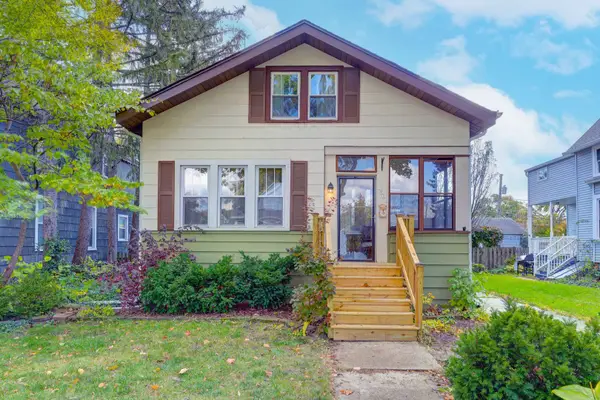 $375,000Pending3 beds 1 baths1,800 sq. ft.
$375,000Pending3 beds 1 baths1,800 sq. ft.1561 E Walnut Avenue, Des Plaines, IL 60016
MLS# 12538341Listed by: STARTING POINT REALTY, INC.

