189 Ambleside Road, Des Plaines, IL 60016
Local realty services provided by:Better Homes and Gardens Real Estate Star Homes
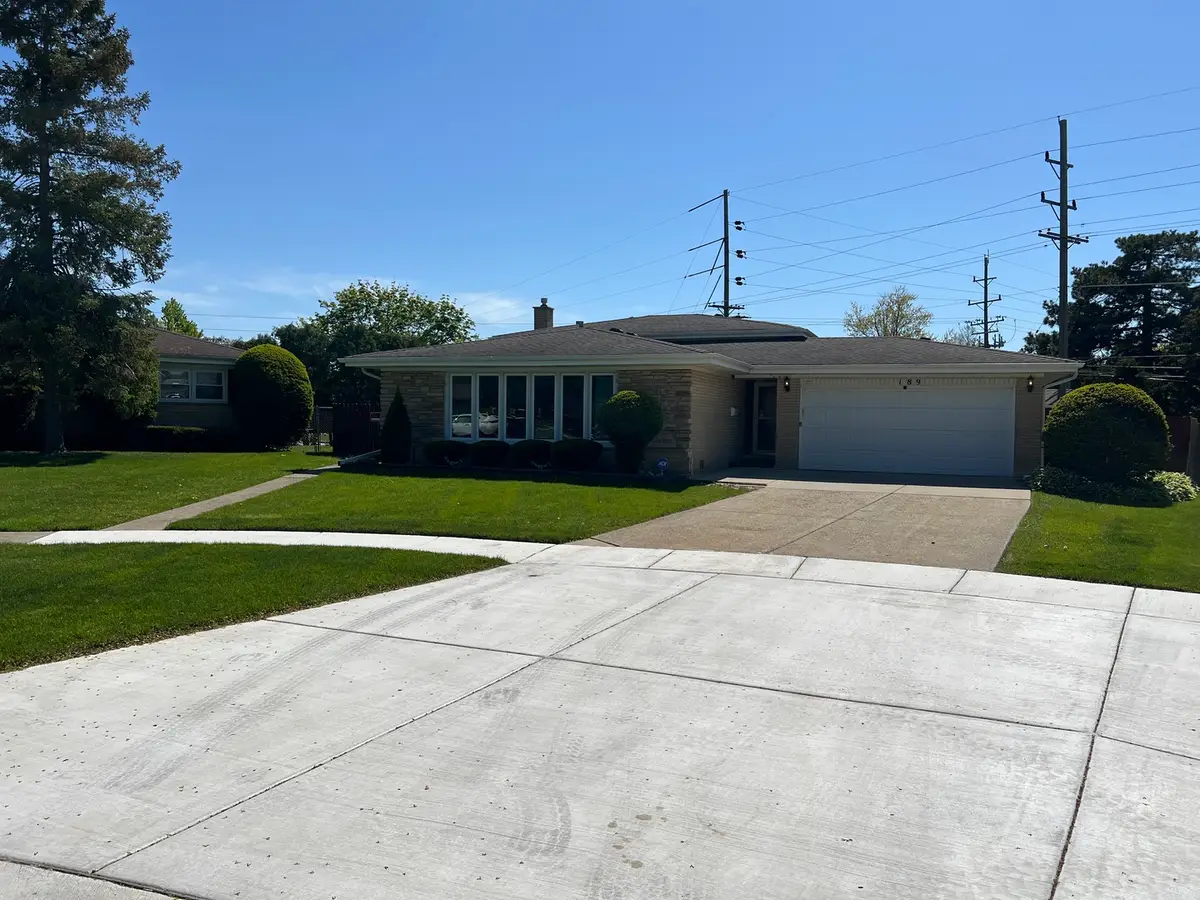
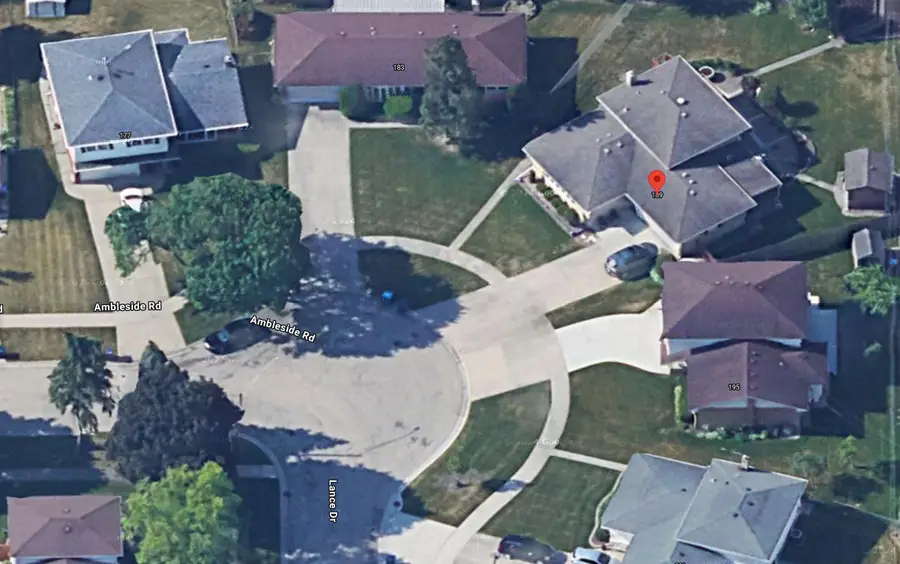
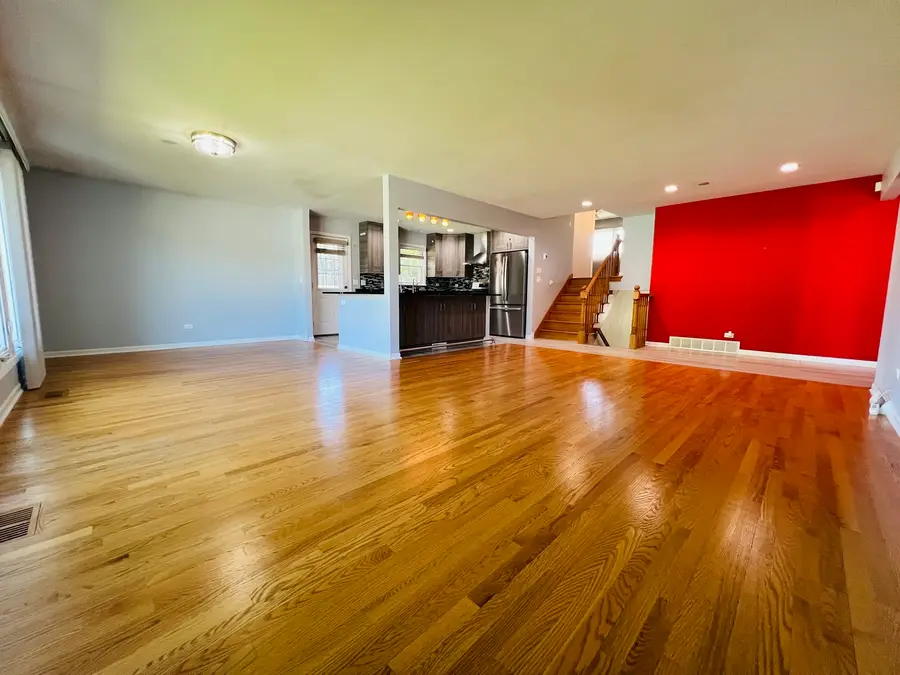
189 Ambleside Road,Des Plaines, IL 60016
$499,000
- 3 Beds
- 2 Baths
- 1,822 sq. ft.
- Single family
- Active
Listed by:yannis arbis
Office:first western properties
MLS#:12418692
Source:MLSNI
Price summary
- Price:$499,000
- Price per sq. ft.:$273.87
About this home
Welcome to your future home, tucked away in a quiet cul-de-sac and move-in ready with fresh, neutral decor throughout. This spacious split-level features an attached two-car garage, providing sheltered access in all weather. Step out back to a large concrete patio-perfect for entertaining-and a fully fenced yard where kids and pets can play freely. Inside, the open-concept layout centers around a modern kitchen with a large island that flows into the living and dining areas. Upgrades include porcelain tile, sleek cabinetry, stone countertops, and stainless steel appliances. Remodeled bathrooms offer custom tile showers and contemporary finishes. Light-stained hardwood floors run through the living and dining rooms, staircase, hallway, and all bedrooms, adding warmth and continuity. Additional highlights include updated mechanical systems, a concrete crawl space for extra storage, and exterior improvements such as a newer asphalt roof, vinyl windows and siding, and aluminum soffits, fascia, and gutters. Ideally located near elementary, middle, and high schools, with quick access to Highways 90, 290, and 53, Metra, Woodfield Mall, and major shopping destinations.
Contact an agent
Home facts
- Year built:1966
- Listing Id #:12418692
- Added:31 day(s) ago
- Updated:August 13, 2025 at 10:47 AM
Rooms and interior
- Bedrooms:3
- Total bathrooms:2
- Full bathrooms:2
- Living area:1,822 sq. ft.
Heating and cooling
- Cooling:Central Air
- Heating:Natural Gas
Structure and exterior
- Roof:Asphalt
- Year built:1966
- Building area:1,822 sq. ft.
Schools
- High school:Elk Grove High School
- Middle school:Friendship Junior High School
- Elementary school:Brentwood Elementary School
Utilities
- Water:Public
- Sewer:Public Sewer
Finances and disclosures
- Price:$499,000
- Price per sq. ft.:$273.87
- Tax amount:$3,991 (2023)
New listings near 189 Ambleside Road
- New
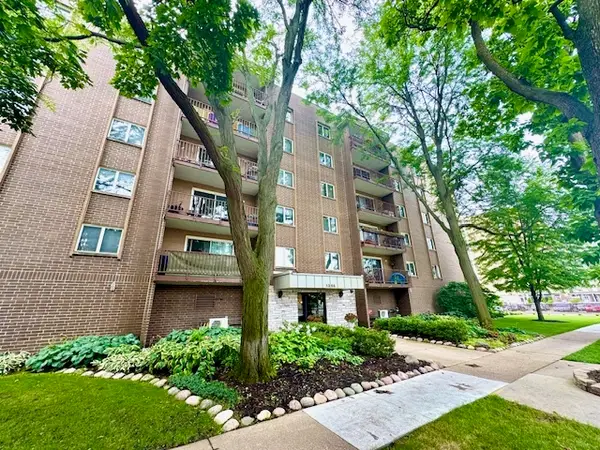 $199,999Active2 beds 2 baths
$199,999Active2 beds 2 baths1365 Ashland Avenue #604, Des Plaines, IL 60016
MLS# 12446418Listed by: COLDWELL BANKER REALTY - New
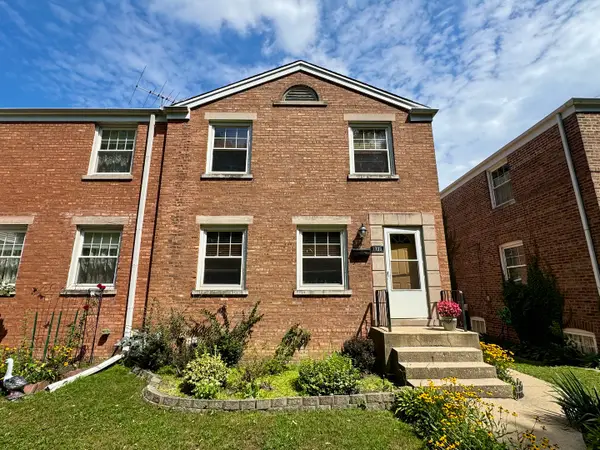 $315,000Active2 beds 2 baths1,000 sq. ft.
$315,000Active2 beds 2 baths1,000 sq. ft.1735 Linden Street, Des Plaines, IL 60018
MLS# 12446073Listed by: MCF REALTY GROUP - New
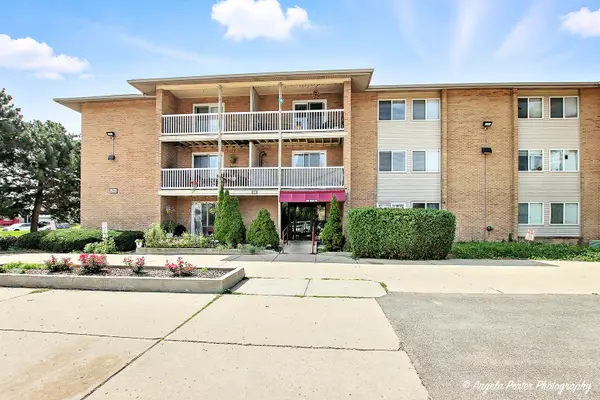 $210,000Active2 beds 1 baths1,000 sq. ft.
$210,000Active2 beds 1 baths1,000 sq. ft.920 Beau Drive #110, Des Plaines, IL 60016
MLS# 12446504Listed by: REALTA REAL ESTATE - New
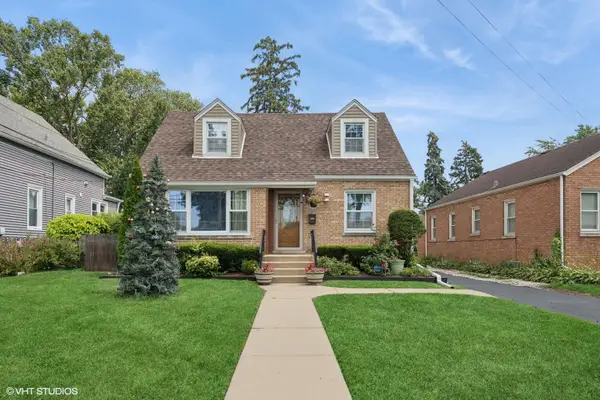 $435,000Active3 beds 3 baths2,200 sq. ft.
$435,000Active3 beds 3 baths2,200 sq. ft.1515 Maple Street, Des Plaines, IL 60018
MLS# 12445462Listed by: BAIRD & WARNER - New
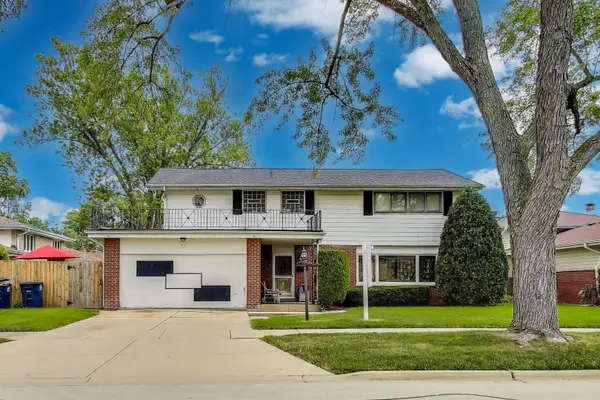 $449,900Active4 beds 3 baths2,400 sq. ft.
$449,900Active4 beds 3 baths2,400 sq. ft.511 Bedford Lane, Des Plaines, IL 60016
MLS# 12445126Listed by: CENTURY 21 LANGOS & CHRISTIAN - Open Thu, 9am to 12pmNew
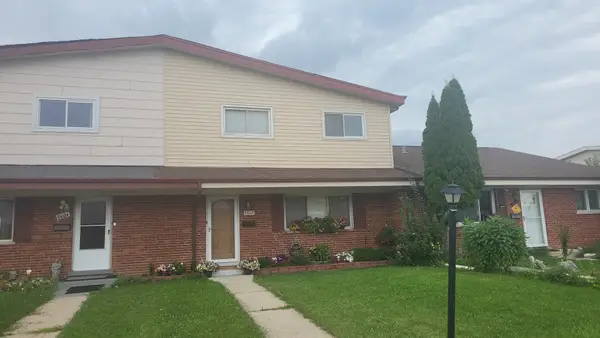 $345,000Active5 beds 3 baths2,100 sq. ft.
$345,000Active5 beds 3 baths2,100 sq. ft.9404 Hamlin Avenue, Des Plaines, IL 60016
MLS# 12442072Listed by: KNA REALTY - New
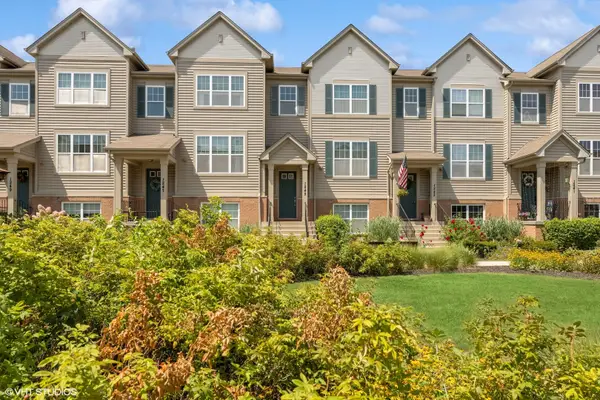 $420,000Active2 beds 3 baths2,153 sq. ft.
$420,000Active2 beds 3 baths2,153 sq. ft.1245 Evergreen Avenue, Des Plaines, IL 60016
MLS# 12437894Listed by: @PROPERTIES CHRISTIE'S INTERNATIONAL REAL ESTATE - New
 $339,900Active0 Acres
$339,900Active0 Acres1524 Oakwood Avenue, Des Plaines, IL 60016
MLS# 12433936Listed by: COLDWELL BANKER REALTY - New
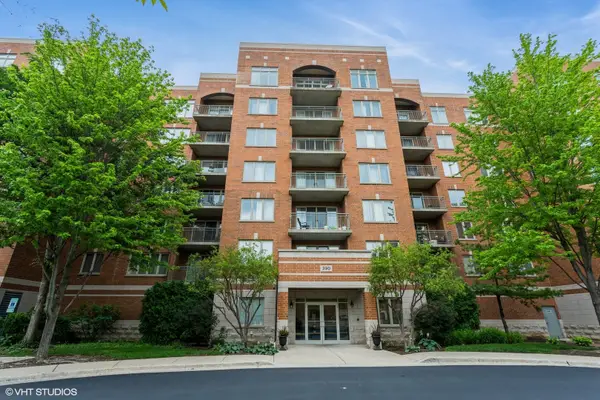 $299,000Active2 beds 2 baths1,260 sq. ft.
$299,000Active2 beds 2 baths1,260 sq. ft.390 S Western Avenue #512, Des Plaines, IL 60016
MLS# 12445587Listed by: @PROPERTIES CHRISTIE'S INTERNATIONAL REAL ESTATE - New
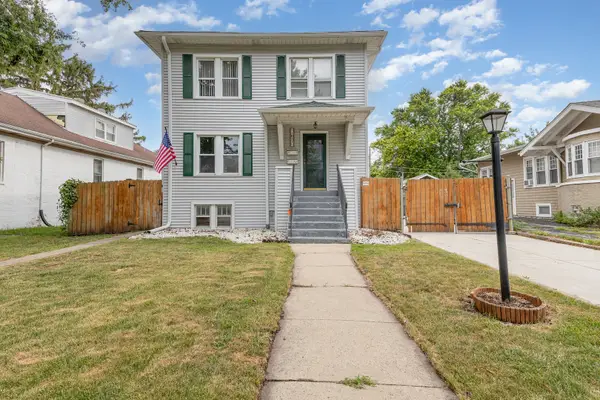 $399,900Active4 beds 2 baths
$399,900Active4 beds 2 baths1057 Hollywood Avenue, Des Plaines, IL 60016
MLS# 12445027Listed by: O'NEIL PROPERTY GROUP, LLC

