1920 Webster Lane, Des Plaines, IL 60018
Local realty services provided by:Better Homes and Gardens Real Estate Star Homes
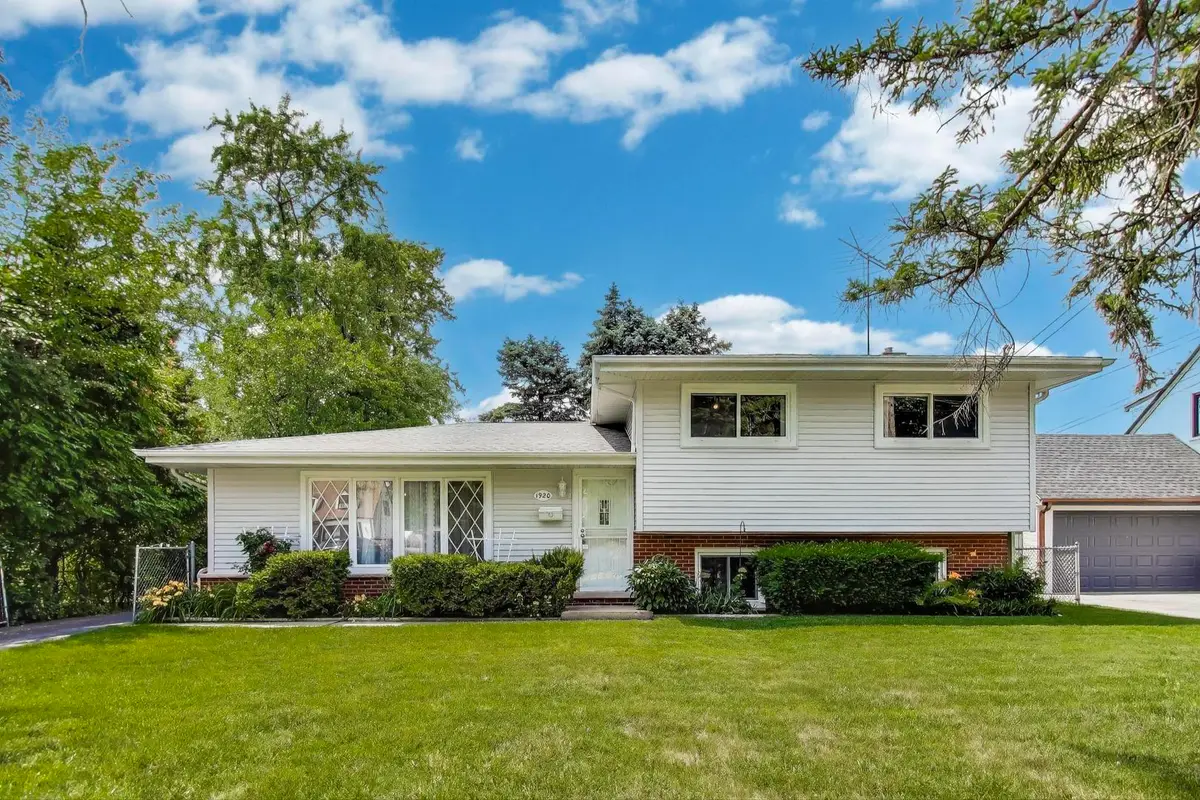
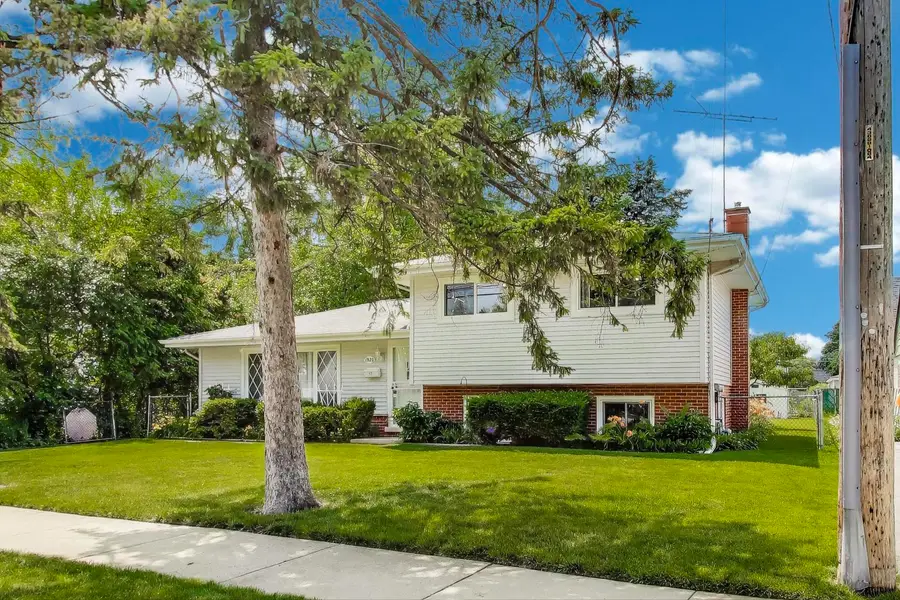
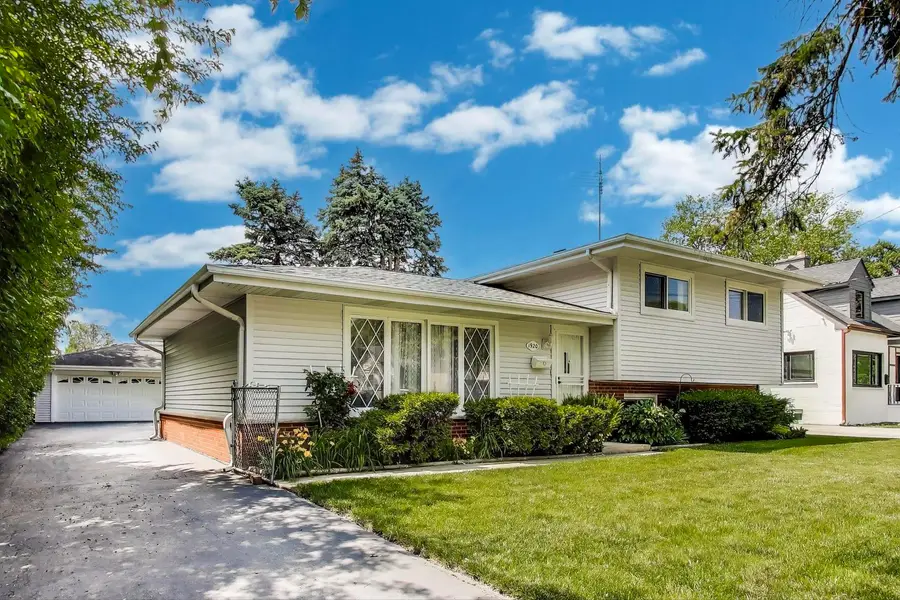
Listed by:dennis o'neill
Office:century 21 langos & christian
MLS#:12431951
Source:MLSNI
Price summary
- Price:$449,000
- Price per sq. ft.:$409.3
About this home
This beautifully maintained three-bedroom, two-bathroom split-level home is located in Des Plaines, one of the top ten cities to live in Illinois according to U.S. News & World Report. The spacious fenced-in lot features a 2.5-car garage with additional storage on the side, a shed, and a garden space in the back that receives ample sunlight. The interior boasts hardwood floors throughout the main level and bedrooms, tile in the kitchen and bathrooms, and carpeting in the basement. The attention to detail is evident as you step inside, knowing that the owners have taken great care of this home for the past 38 years. The home is conveniently located near several schools, including Maine West High School, Forest Elementary, and Algonquin Middle School. Within a two-mile radius, you'll find multiple grocery stores and restaurants, including the increasingly popular Foxtail on the Lake. Additionally, you have easy access to highways 90 and 294, and the airport is only a 10-minute drive away. This location offers the perfect blend of convenience and quality of life. Don't miss out on this opportunity to make this home yours. Come and take a look today before it's too late!
Contact an agent
Home facts
- Year built:1964
- Listing Id #:12431951
- Added:10 day(s) ago
- Updated:August 13, 2025 at 09:40 PM
Rooms and interior
- Bedrooms:3
- Total bathrooms:2
- Full bathrooms:2
- Living area:1,097 sq. ft.
Heating and cooling
- Cooling:Central Air
- Heating:Forced Air, Natural Gas
Structure and exterior
- Roof:Asphalt
- Year built:1964
- Building area:1,097 sq. ft.
- Lot area:0.22 Acres
Schools
- High school:Maine West High School
- Middle school:Algonquin Middle School
- Elementary school:Plainfield Elementary School
Utilities
- Water:Lake Michigan, Public
- Sewer:Public Sewer
Finances and disclosures
- Price:$449,000
- Price per sq. ft.:$409.3
- Tax amount:$6,178 (2023)
New listings near 1920 Webster Lane
- New
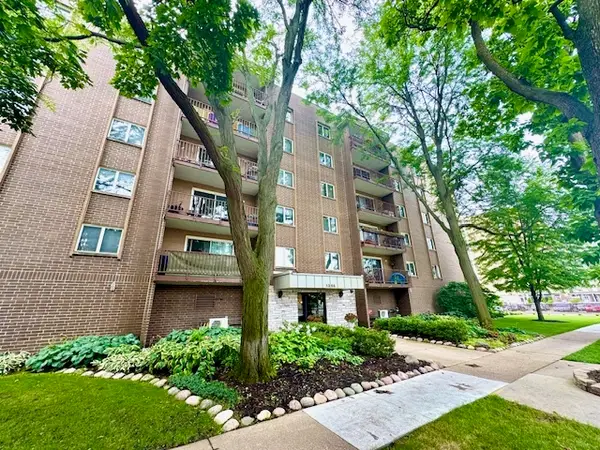 $199,999Active2 beds 2 baths
$199,999Active2 beds 2 baths1365 Ashland Avenue #604, Des Plaines, IL 60016
MLS# 12446418Listed by: COLDWELL BANKER REALTY - New
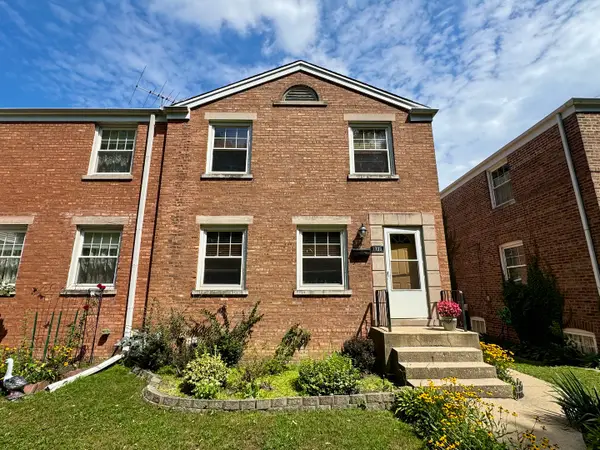 $315,000Active2 beds 2 baths1,000 sq. ft.
$315,000Active2 beds 2 baths1,000 sq. ft.1735 Linden Street, Des Plaines, IL 60018
MLS# 12446073Listed by: MCF REALTY GROUP - New
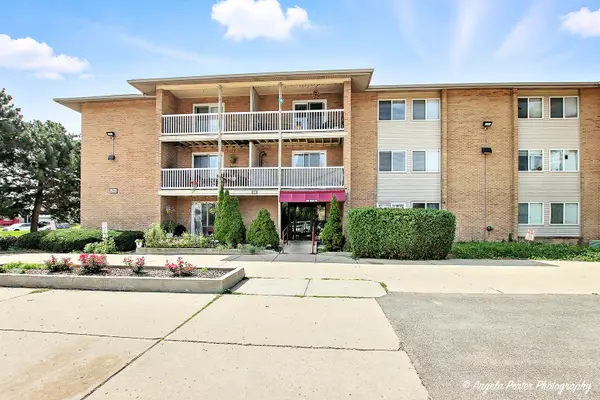 $210,000Active2 beds 1 baths1,000 sq. ft.
$210,000Active2 beds 1 baths1,000 sq. ft.920 Beau Drive #110, Des Plaines, IL 60016
MLS# 12446504Listed by: REALTA REAL ESTATE - New
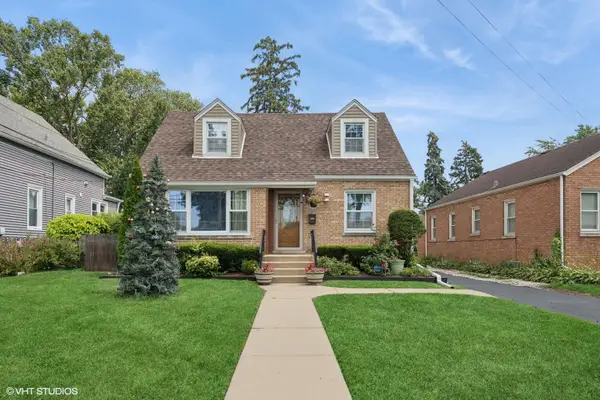 $435,000Active3 beds 3 baths2,200 sq. ft.
$435,000Active3 beds 3 baths2,200 sq. ft.1515 Maple Street, Des Plaines, IL 60018
MLS# 12445462Listed by: BAIRD & WARNER - New
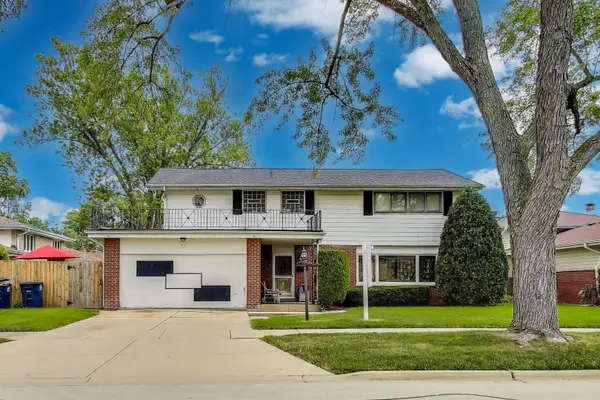 $449,900Active4 beds 3 baths2,400 sq. ft.
$449,900Active4 beds 3 baths2,400 sq. ft.511 Bedford Lane, Des Plaines, IL 60016
MLS# 12445126Listed by: CENTURY 21 LANGOS & CHRISTIAN - Open Thu, 9am to 12pmNew
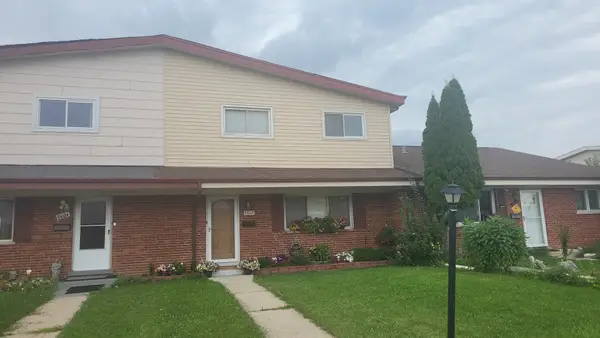 $345,000Active5 beds 3 baths2,100 sq. ft.
$345,000Active5 beds 3 baths2,100 sq. ft.9404 Hamlin Avenue, Des Plaines, IL 60016
MLS# 12442072Listed by: KNA REALTY - New
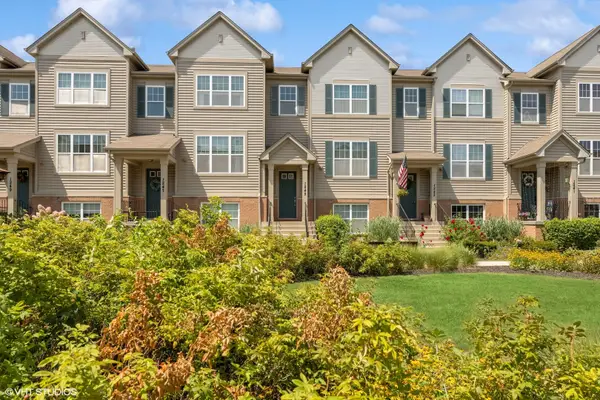 $420,000Active2 beds 3 baths2,153 sq. ft.
$420,000Active2 beds 3 baths2,153 sq. ft.1245 Evergreen Avenue, Des Plaines, IL 60016
MLS# 12437894Listed by: @PROPERTIES CHRISTIE'S INTERNATIONAL REAL ESTATE - New
 $339,900Active0 Acres
$339,900Active0 Acres1524 Oakwood Avenue, Des Plaines, IL 60016
MLS# 12433936Listed by: COLDWELL BANKER REALTY - New
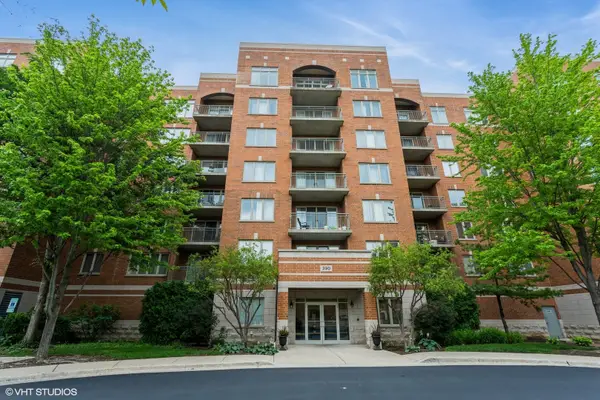 $299,000Active2 beds 2 baths1,260 sq. ft.
$299,000Active2 beds 2 baths1,260 sq. ft.390 S Western Avenue #512, Des Plaines, IL 60016
MLS# 12445587Listed by: @PROPERTIES CHRISTIE'S INTERNATIONAL REAL ESTATE - New
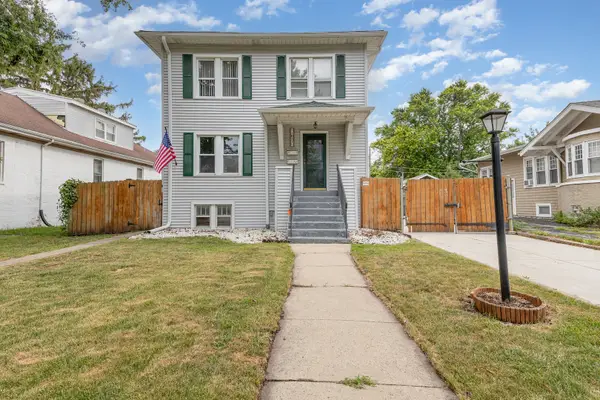 $399,900Active4 beds 2 baths
$399,900Active4 beds 2 baths1057 Hollywood Avenue, Des Plaines, IL 60016
MLS# 12445027Listed by: O'NEIL PROPERTY GROUP, LLC

