222 Cornell Avenue, Des Plaines, IL 60016
Local realty services provided by:Better Homes and Gardens Real Estate Connections
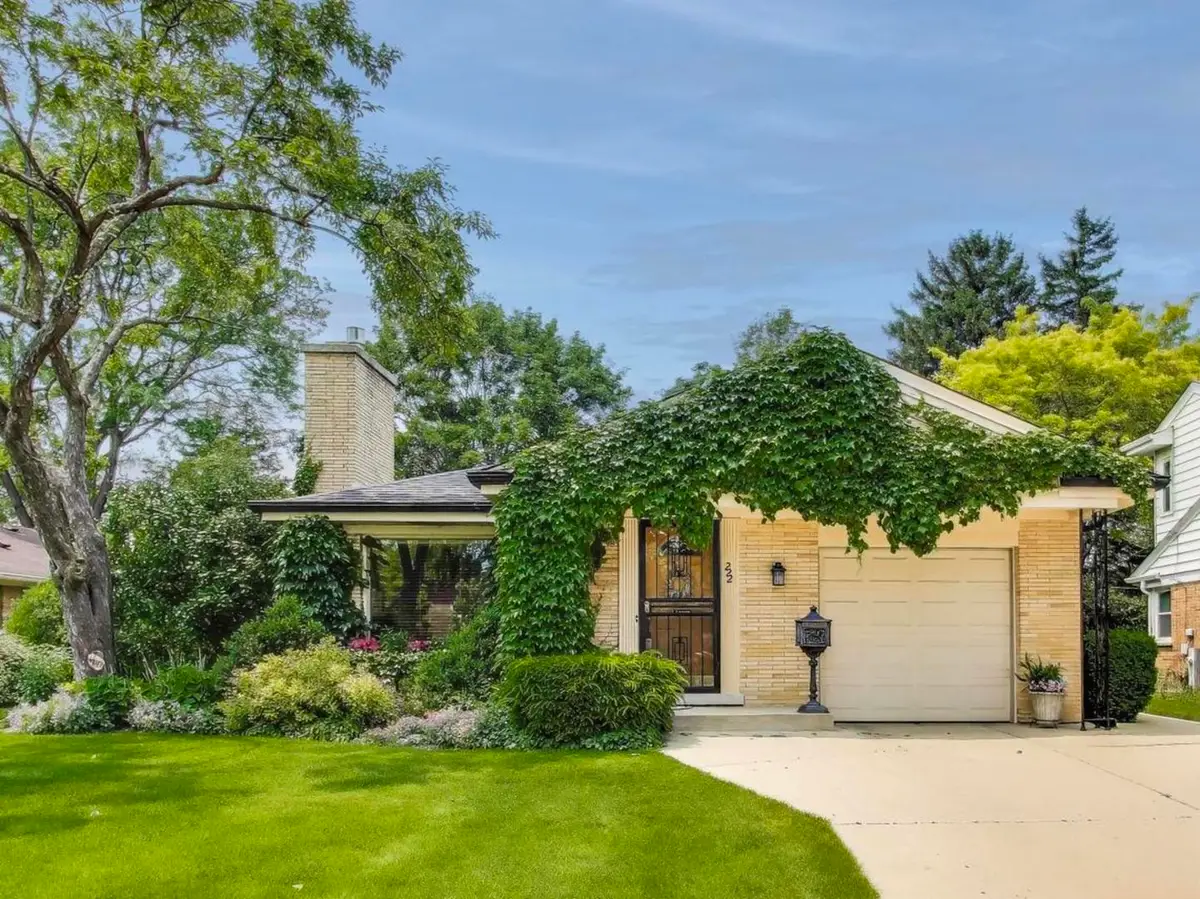
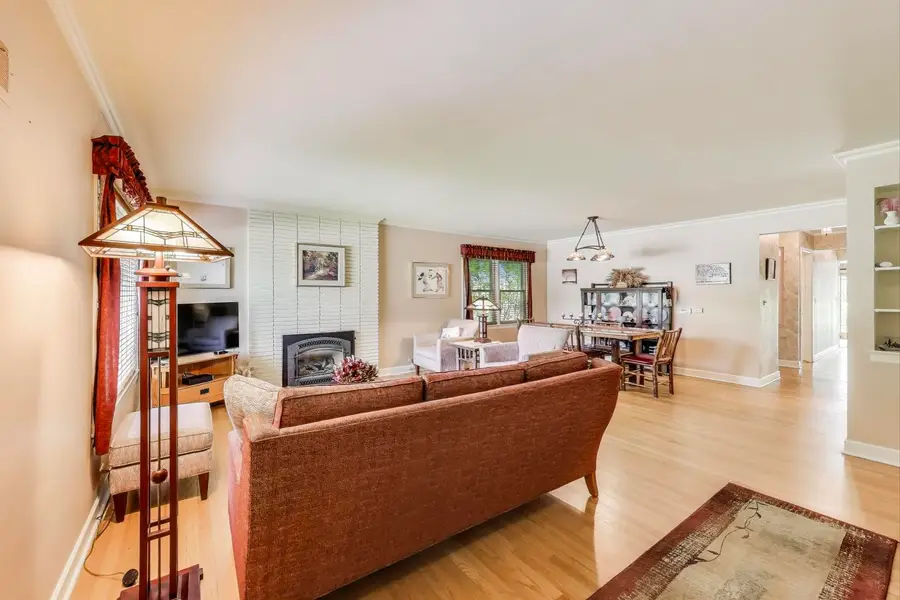
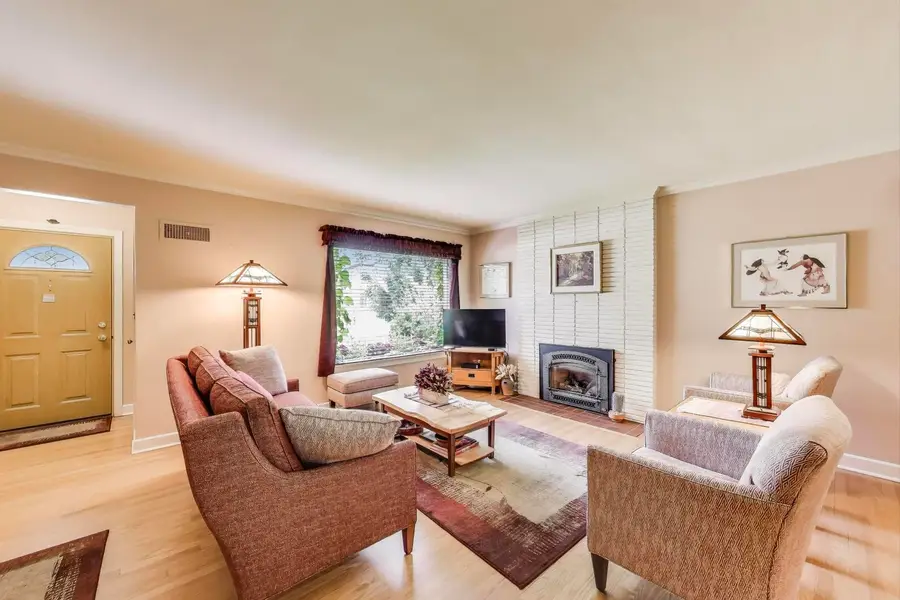
Listed by:holly connors
Office:@properties christie's international real estate
MLS#:12390684
Source:MLSNI
Price summary
- Price:$385,000
- Price per sq. ft.:$266.62
About this home
Highly sought after location on the desirable Cornell block, only two blocks from the Metra and tucked into one of the most vibrant, walkable neighborhoods in town! This 2 bedroom home is packed with personality, updates, and room to grow. Step inside to find gleaming hardwood floors, a sun-drenched living room with a statement brick fireplace, and a dining space that's ready for your next gathering. The kitchen offers stainless steel appliances including a BRAND NEW stove (2025), an eat-in nook, and loads of prep and storage space! Off the back, discover a 4-seasons room bound in glass sliding doors that invites you to soak in the lush, landscaped views of your serene backyard oasis. Think stunning garden beds, gorgeous brick patio, built-in gas grill, and dreamy evening lighting. Find two generously sized bedrooms and a well-appointed hall bath. The finished basement provides major added space-perfect for movie nights, a home gym, or hobby space-plus a convenient half bath and storage galore! Attached extra-large 1-car garage. Additional highlights include NEW roof (2024), newer windows (2014), furnace + AC (2014). Top-rated schools: Cumberland Elementary, Chippewa Middle, and Maine West High. This one is a gem complete with your own garden, walkability to town-and it's ready for its next story. Come see it for yourself! Welcome home!
Contact an agent
Home facts
- Year built:1953
- Listing Id #:12390684
- Added:56 day(s) ago
- Updated:August 13, 2025 at 07:45 AM
Rooms and interior
- Bedrooms:2
- Total bathrooms:2
- Full bathrooms:1
- Half bathrooms:1
- Living area:1,444 sq. ft.
Heating and cooling
- Cooling:Central Air
- Heating:Natural Gas
Structure and exterior
- Roof:Asphalt
- Year built:1953
- Building area:1,444 sq. ft.
Schools
- High school:Maine West High School
- Middle school:Chippewa Middle School
- Elementary school:Cumberland Elementary School
Utilities
- Water:Lake Michigan, Public
- Sewer:Public Sewer
Finances and disclosures
- Price:$385,000
- Price per sq. ft.:$266.62
- Tax amount:$7,127 (2023)
New listings near 222 Cornell Avenue
- New
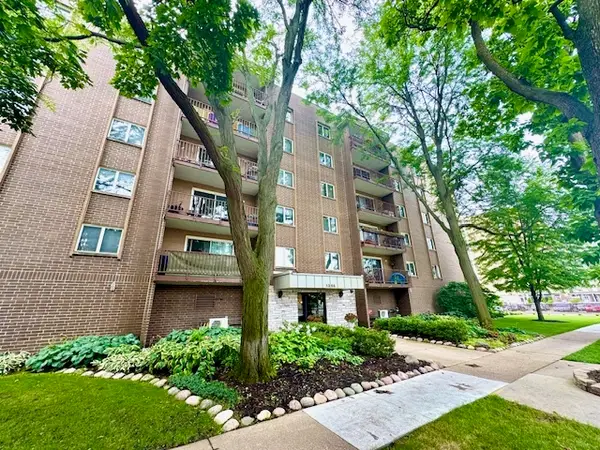 $199,999Active2 beds 2 baths
$199,999Active2 beds 2 baths1365 Ashland Avenue #604, Des Plaines, IL 60016
MLS# 12446418Listed by: COLDWELL BANKER REALTY - New
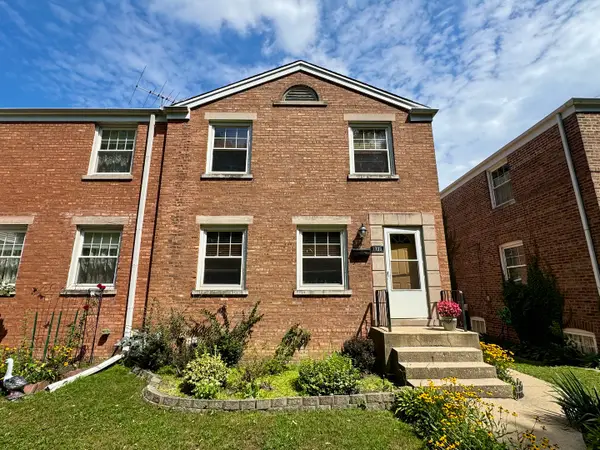 $315,000Active2 beds 2 baths1,000 sq. ft.
$315,000Active2 beds 2 baths1,000 sq. ft.1735 Linden Street, Des Plaines, IL 60018
MLS# 12446073Listed by: MCF REALTY GROUP - New
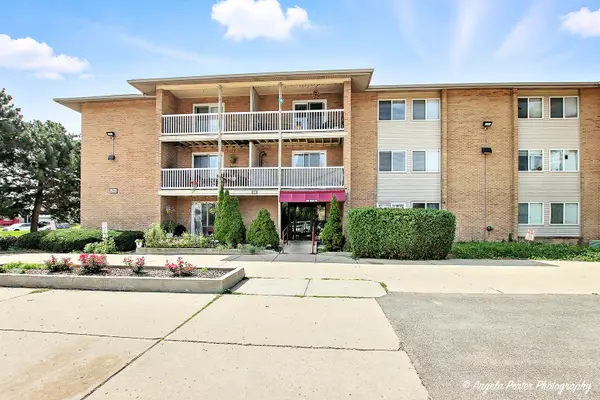 $210,000Active2 beds 1 baths1,000 sq. ft.
$210,000Active2 beds 1 baths1,000 sq. ft.920 Beau Drive #110, Des Plaines, IL 60016
MLS# 12446504Listed by: REALTA REAL ESTATE - New
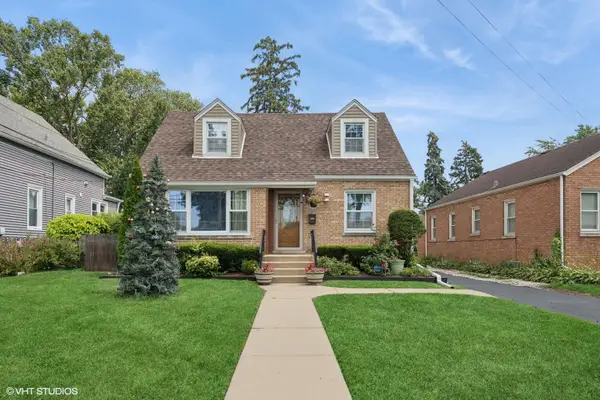 $435,000Active3 beds 3 baths2,200 sq. ft.
$435,000Active3 beds 3 baths2,200 sq. ft.1515 Maple Street, Des Plaines, IL 60018
MLS# 12445462Listed by: BAIRD & WARNER - New
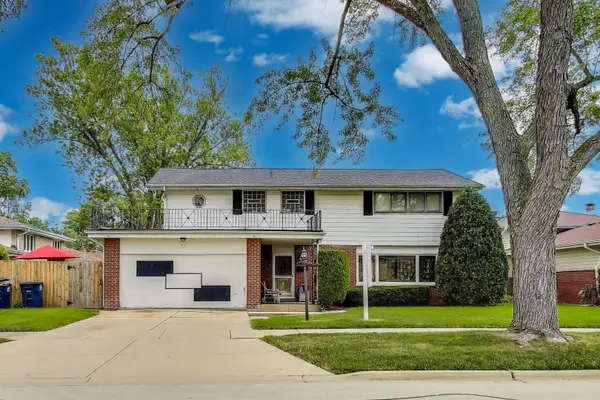 $449,900Active4 beds 3 baths2,400 sq. ft.
$449,900Active4 beds 3 baths2,400 sq. ft.511 Bedford Lane, Des Plaines, IL 60016
MLS# 12445126Listed by: CENTURY 21 LANGOS & CHRISTIAN - Open Thu, 9am to 12pmNew
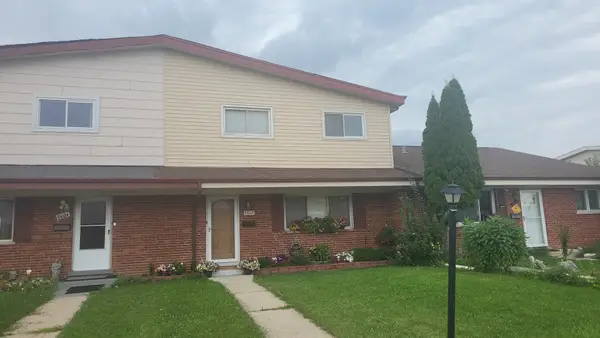 $345,000Active5 beds 3 baths2,100 sq. ft.
$345,000Active5 beds 3 baths2,100 sq. ft.9404 Hamlin Avenue, Des Plaines, IL 60016
MLS# 12442072Listed by: KNA REALTY - New
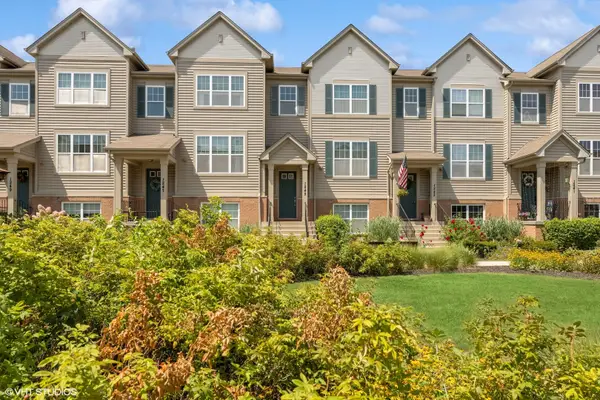 $420,000Active2 beds 3 baths2,153 sq. ft.
$420,000Active2 beds 3 baths2,153 sq. ft.1245 Evergreen Avenue, Des Plaines, IL 60016
MLS# 12437894Listed by: @PROPERTIES CHRISTIE'S INTERNATIONAL REAL ESTATE - New
 $339,900Active0 Acres
$339,900Active0 Acres1524 Oakwood Avenue, Des Plaines, IL 60016
MLS# 12433936Listed by: COLDWELL BANKER REALTY - New
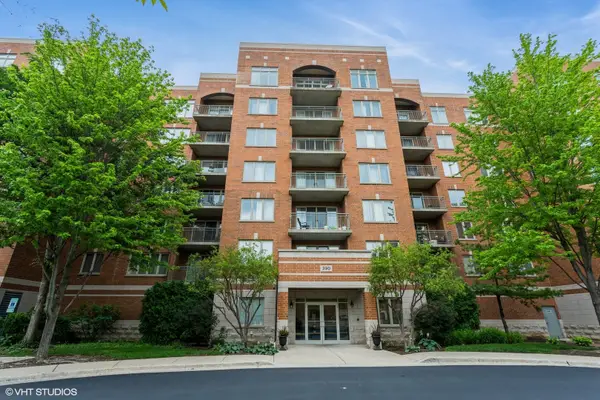 $299,000Active2 beds 2 baths1,260 sq. ft.
$299,000Active2 beds 2 baths1,260 sq. ft.390 S Western Avenue #512, Des Plaines, IL 60016
MLS# 12445587Listed by: @PROPERTIES CHRISTIE'S INTERNATIONAL REAL ESTATE - New
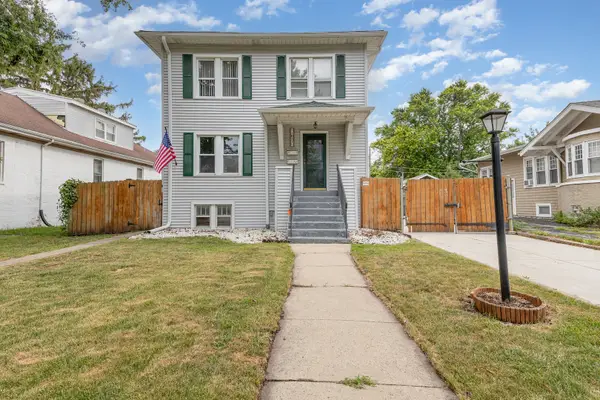 $399,900Active4 beds 2 baths
$399,900Active4 beds 2 baths1057 Hollywood Avenue, Des Plaines, IL 60016
MLS# 12445027Listed by: O'NEIL PROPERTY GROUP, LLC

