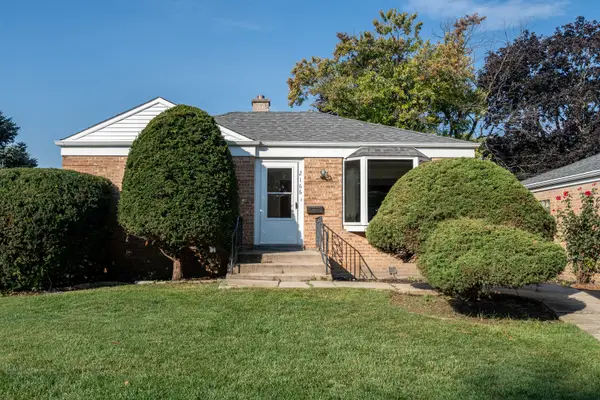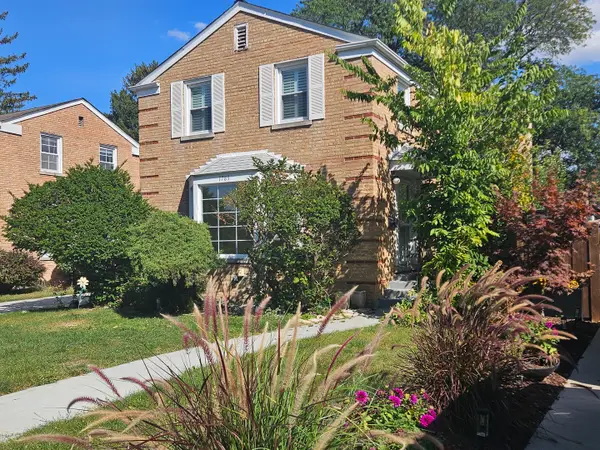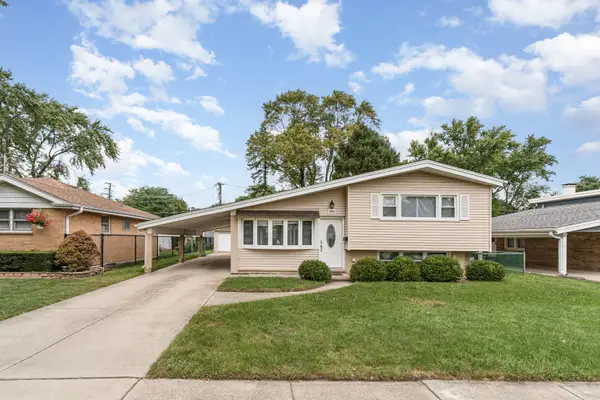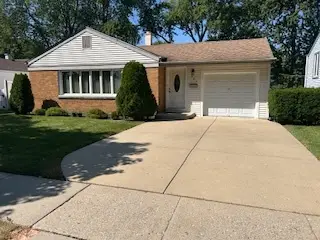225 N East River Road, Des Plaines, IL 60016
Local realty services provided by:Better Homes and Gardens Real Estate Star Homes
225 N East River Road,Des Plaines, IL 60016
$449,900
- 4 Beds
- 2 Baths
- 1,928 sq. ft.
- Single family
- Pending
Listed by:carrie ramljak ralls
Office:berkshire hathaway homeservices american heritage
MLS#:12308253
Source:MLSNI
Price summary
- Price:$449,900
- Price per sq. ft.:$233.35
About this home
ALMOST 1 ACRE LOT! 1928 square foot home plus a cottage, four garage spaces, and room for over 15 cars on the driveways! Welcome to this one-of-a-kind property on a sprawling 0.92-acre lot. This residence is ideal for those seeking a multi-generational living arrangement, a dedicated home business, a car enthusiast, or anyone seeking a large property with many possibilities! The main house features 1928 square feet with 4 bedrooms and 1.5 bathrooms. The open-concept living and dining areas are perfect for entertaining, while the well-appointed kitchen has been updated with newer white cabinets and granite counters. The basement offers additional living space but requires new flooring and some work. In addition to the main house, the property includes two spacious 2 car garages, offering abundant parking and storage options. Whether you have multiple vehicles, need a workshop, or simply want extra space for your hobbies, these garages have you covered. A standout feature of this property is the separate 962-square-foot building, which is perfect for a home office, studio, or guest suite for someone willing to put work into it. This versatile space offers endless possibilities but requires rehab. The expansive lot provides plenty of outdoor space. Located close to the forest preserve and not far from downtown Des Plaines. Don't miss the opportunity to make this unique property your own. Schedule a showing today and explore all the possibilities it has to offer! *This property is not in a flood plain, East River Road is not the same as Des Plaines River Road, Property conveyed in AS IS condition*
Contact an agent
Home facts
- Year built:1964
- Listing ID #:12308253
- Added:199 day(s) ago
- Updated:September 25, 2025 at 07:28 PM
Rooms and interior
- Bedrooms:4
- Total bathrooms:2
- Full bathrooms:1
- Half bathrooms:1
- Living area:1,928 sq. ft.
Heating and cooling
- Cooling:Central Air, Electric
- Heating:Natural Gas
Structure and exterior
- Year built:1964
- Building area:1,928 sq. ft.
- Lot area:0.92 Acres
Schools
- High school:Maine West High School
- Middle school:Chippewa Middle School
- Elementary school:Central Elementary School
Finances and disclosures
- Price:$449,900
- Price per sq. ft.:$233.35
- Tax amount:$8,557 (2022)
New listings near 225 N East River Road
- New
 $345,000Active3 beds 2 baths1,509 sq. ft.
$345,000Active3 beds 2 baths1,509 sq. ft.1649 Ashland Avenue #501, Des Plaines, IL 60016
MLS# 12479664Listed by: NEW CONCEPT REALTY - Open Sun, 12 to 2pmNew
 $324,900Active2 beds 1 baths792 sq. ft.
$324,900Active2 beds 1 baths792 sq. ft.2166 Laura Lane, Des Plaines, IL 60018
MLS# 12477210Listed by: NORTHLAKE REALTORS - New
 $200,000Active2 beds 1 baths1,000 sq. ft.
$200,000Active2 beds 1 baths1,000 sq. ft.9460 Bay Colony Drive #3N, Des Plaines, IL 60016
MLS# 12466781Listed by: CHASE REAL ESTATE LLC - New
 $575,000Active3 beds 2 baths1,905 sq. ft.
$575,000Active3 beds 2 baths1,905 sq. ft.615 Cordial Drive, Des Plaines, IL 60018
MLS# 12479414Listed by: ARTHA REALTY INCORPORATED - New
 $380,000Active4 beds 3 baths1,200 sq. ft.
$380,000Active4 beds 3 baths1,200 sq. ft.1895 Welwyn Avenue, Des Plaines, IL 60018
MLS# 12479932Listed by: HABLOFT LLC - New
 $285,000Active3 beds 2 baths1,152 sq. ft.
$285,000Active3 beds 2 baths1,152 sq. ft.1857 Pine Street, Des Plaines, IL 60018
MLS# 12478775Listed by: CENTURY 21 CIRCLE - New
 $489,000Active3 beds 3 baths1,456 sq. ft.
$489,000Active3 beds 3 baths1,456 sq. ft.1783 Lee Street, Des Plaines, IL 60018
MLS# 12479233Listed by: CENTURY 21 S.G.R., INC. - Open Sat, 11am to 1pmNew
 $329,900Active3 beds 2 baths1,100 sq. ft.
$329,900Active3 beds 2 baths1,100 sq. ft.1840 Nimitz Drive, Des Plaines, IL 60018
MLS# 12477436Listed by: EXP REALTY - Open Sat, 2 to 4pmNew
 $549,000Active3 beds 3 baths2,102 sq. ft.
$549,000Active3 beds 3 baths2,102 sq. ft.304 Amherst Avenue, Des Plaines, IL 60016
MLS# 12475569Listed by: @PROPERTIES CHRISTIE'S INTERNATIONAL REAL ESTATE - New
 $419,000Active3 beds 2 baths1,200 sq. ft.
$419,000Active3 beds 2 baths1,200 sq. ft.906 Alfini Drive, Des Plaines, IL 60016
MLS# 12474635Listed by: PRELLO REALTY
