235 S Warrington Road, Des Plaines, IL 60016
Local realty services provided by:Better Homes and Gardens Real Estate Star Homes
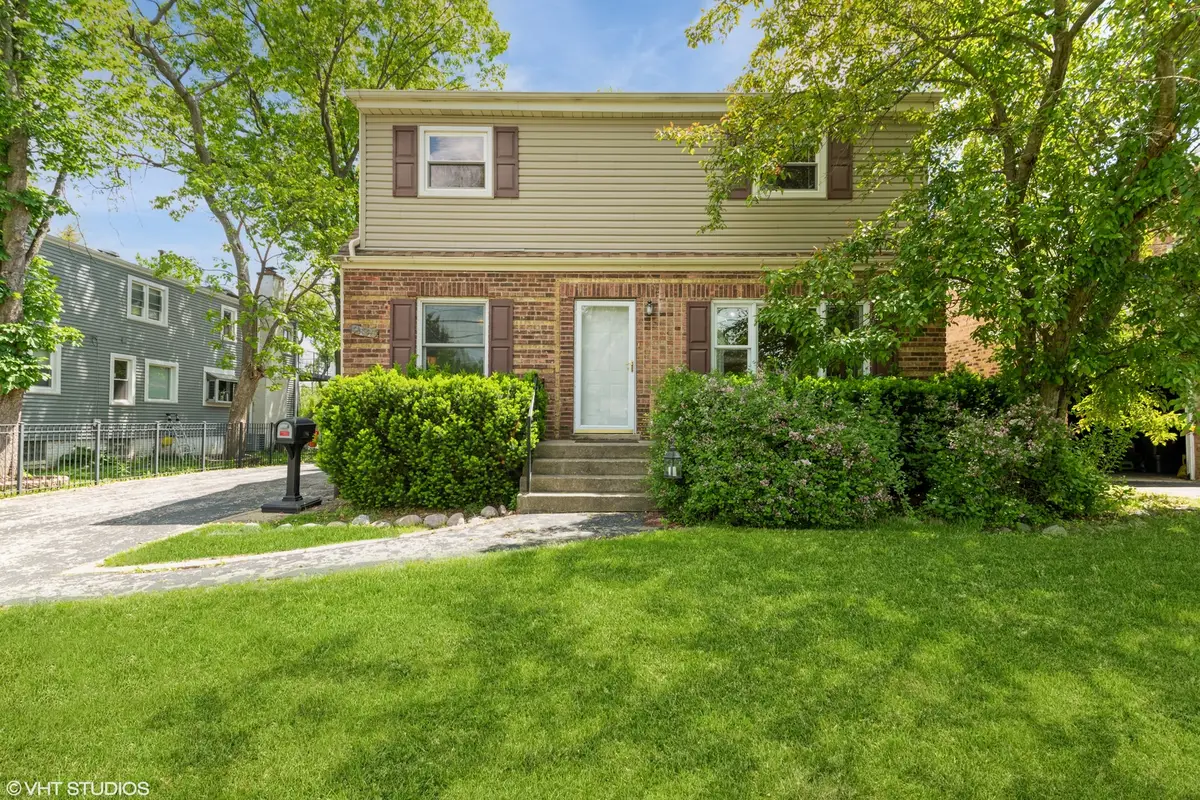
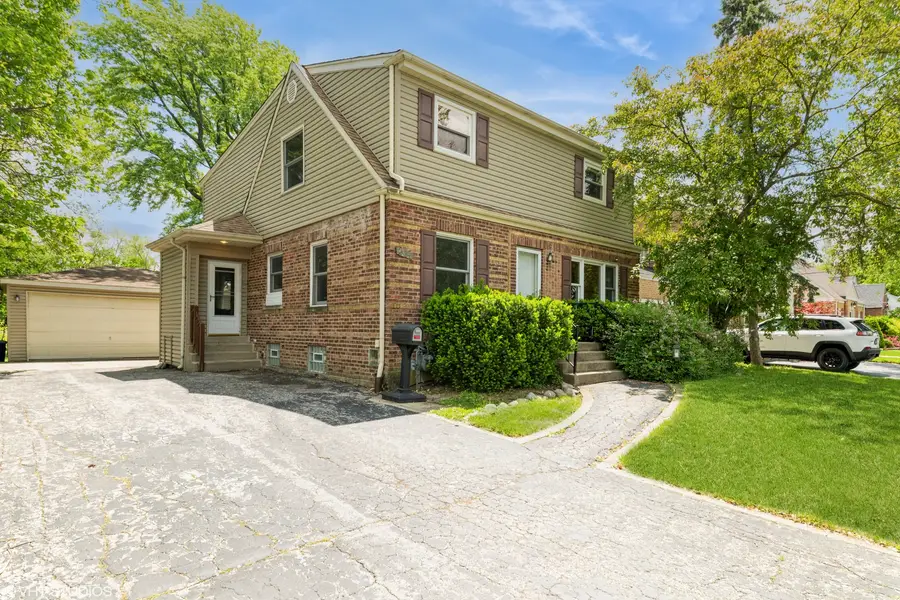
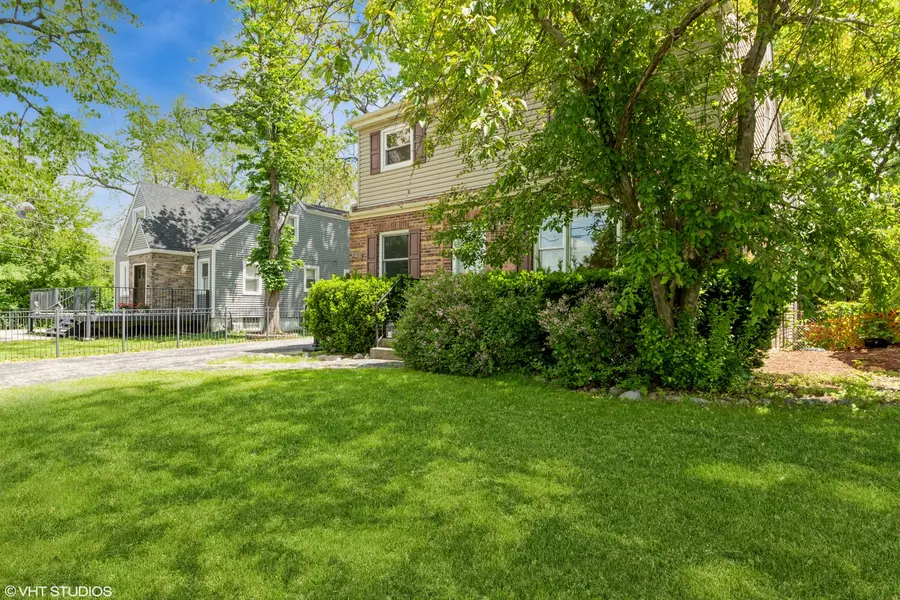
235 S Warrington Road,Des Plaines, IL 60016
$474,900
- 4 Beds
- 3 Baths
- 2,330 sq. ft.
- Single family
- Pending
Listed by:ashour zaia
Office:amb realty corporation
MLS#:12423475
Source:MLSNI
Price summary
- Price:$474,900
- Price per sq. ft.:$203.82
About this home
Step into your dream home at 235 S Warrington Rd! This impressive 2-story gem in a charming Des Plaines neighborhood is perfect for both cozy living and growing families. Boasting over 2,330 square feet of spacious comfort plus a full basement, this large and inviting residence features 4 bedrooms and 3 full baths, giving everyone room to spread out. The main level stuns with a formal dining room, a sunlit and airy living room, and a beautifully updated kitchen with a breakfast area-all flowing effortlessly for everyday living or unforgettable gatherings. Step outside to a massive deck and deep backyard, perfect for BBQs, summer nights, and weekend fun. Upstairs, you'll find all four bedrooms, including a grand master suite with ample space to unwind. Need more flexibility? The main-floor den easily converts into a 5th bedroom or private office.Top it off with a large detached garage, side driveway, and a location near Metra, shopping, parks, and top-rated schools-this home checks all the boxes. A preferred lender is offering a reduced interest rate on this listing-don't miss out!
Contact an agent
Home facts
- Year built:1945
- Listing Id #:12423475
- Added:27 day(s) ago
- Updated:August 13, 2025 at 07:39 AM
Rooms and interior
- Bedrooms:4
- Total bathrooms:3
- Full bathrooms:3
- Living area:2,330 sq. ft.
Heating and cooling
- Cooling:Central Air
- Heating:Forced Air, Natural Gas
Structure and exterior
- Roof:Asphalt
- Year built:1945
- Building area:2,330 sq. ft.
Schools
- High school:Maine West High School
- Middle school:Chippewa Middle School
- Elementary school:Terrace Elementary School
Utilities
- Water:Public
- Sewer:Public Sewer
Finances and disclosures
- Price:$474,900
- Price per sq. ft.:$203.82
- Tax amount:$8,881 (2023)
New listings near 235 S Warrington Road
- New
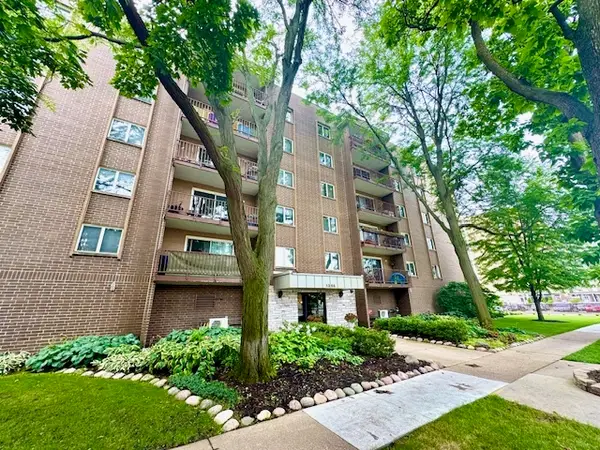 $199,999Active2 beds 2 baths
$199,999Active2 beds 2 baths1365 Ashland Avenue #604, Des Plaines, IL 60016
MLS# 12446418Listed by: COLDWELL BANKER REALTY - New
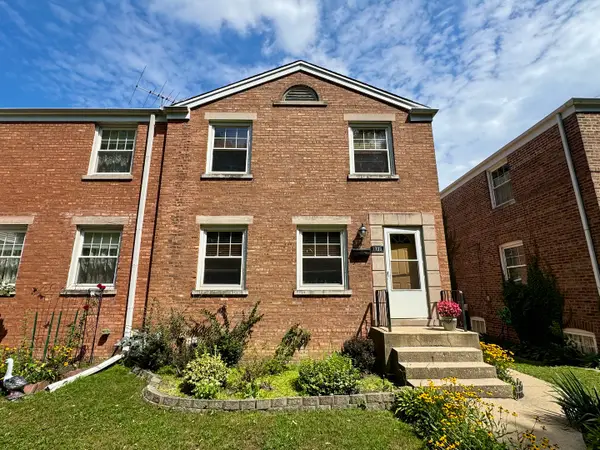 $315,000Active2 beds 2 baths1,000 sq. ft.
$315,000Active2 beds 2 baths1,000 sq. ft.1735 Linden Street, Des Plaines, IL 60018
MLS# 12446073Listed by: MCF REALTY GROUP - New
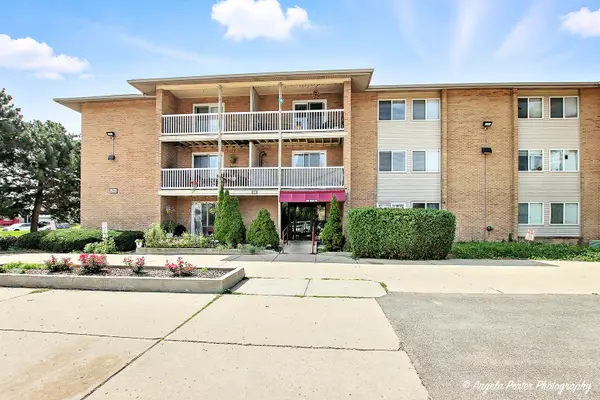 $210,000Active2 beds 1 baths1,000 sq. ft.
$210,000Active2 beds 1 baths1,000 sq. ft.920 Beau Drive #110, Des Plaines, IL 60016
MLS# 12446504Listed by: REALTA REAL ESTATE - New
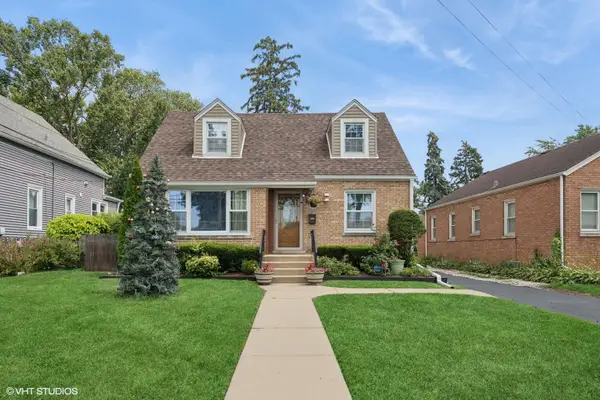 $435,000Active3 beds 3 baths2,200 sq. ft.
$435,000Active3 beds 3 baths2,200 sq. ft.1515 Maple Street, Des Plaines, IL 60018
MLS# 12445462Listed by: BAIRD & WARNER - New
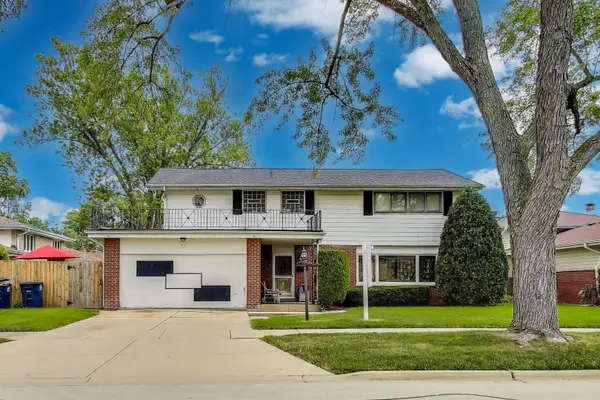 $449,900Active4 beds 3 baths2,400 sq. ft.
$449,900Active4 beds 3 baths2,400 sq. ft.511 Bedford Lane, Des Plaines, IL 60016
MLS# 12445126Listed by: CENTURY 21 LANGOS & CHRISTIAN - Open Thu, 9am to 12pmNew
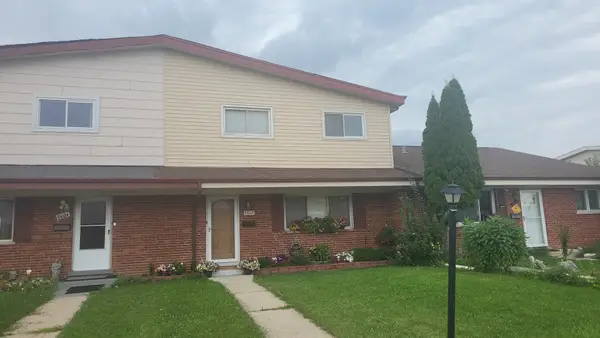 $345,000Active5 beds 3 baths2,100 sq. ft.
$345,000Active5 beds 3 baths2,100 sq. ft.9404 Hamlin Avenue, Des Plaines, IL 60016
MLS# 12442072Listed by: KNA REALTY - New
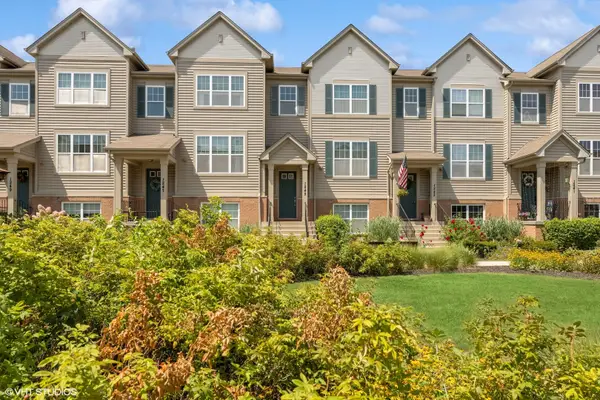 $420,000Active2 beds 3 baths2,153 sq. ft.
$420,000Active2 beds 3 baths2,153 sq. ft.1245 Evergreen Avenue, Des Plaines, IL 60016
MLS# 12437894Listed by: @PROPERTIES CHRISTIE'S INTERNATIONAL REAL ESTATE - New
 $339,900Active0 Acres
$339,900Active0 Acres1524 Oakwood Avenue, Des Plaines, IL 60016
MLS# 12433936Listed by: COLDWELL BANKER REALTY - New
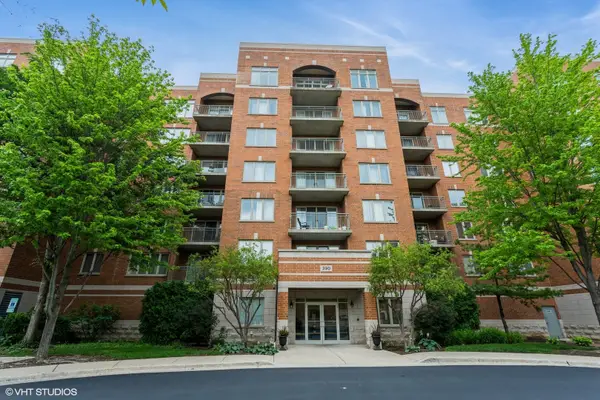 $299,000Active2 beds 2 baths1,260 sq. ft.
$299,000Active2 beds 2 baths1,260 sq. ft.390 S Western Avenue #512, Des Plaines, IL 60016
MLS# 12445587Listed by: @PROPERTIES CHRISTIE'S INTERNATIONAL REAL ESTATE - New
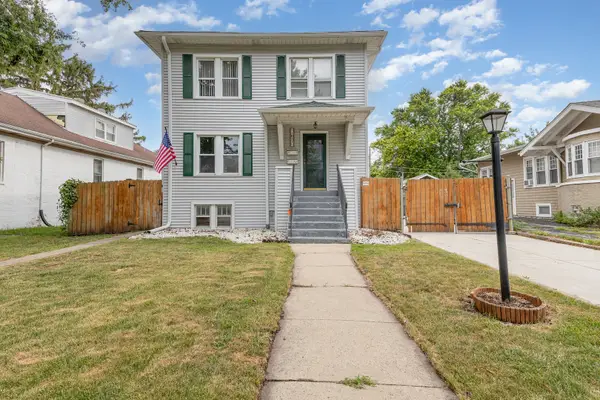 $399,900Active4 beds 2 baths
$399,900Active4 beds 2 baths1057 Hollywood Avenue, Des Plaines, IL 60016
MLS# 12445027Listed by: O'NEIL PROPERTY GROUP, LLC

