298 Harvey Avenue, Des Plaines, IL 60016
Local realty services provided by:Better Homes and Gardens Real Estate Connections
298 Harvey Avenue,Des Plaines, IL 60016
$429,900
- 3 Beds
- 2 Baths
- 1,249 sq. ft.
- Single family
- Pending
Listed by:sarah leonard
Office:legacy properties, a sarah leonard company, llc.
MLS#:12498048
Source:MLSNI
Price summary
- Price:$429,900
- Price per sq. ft.:$344.2
About this home
Fall in love with this beautifully updated Cape Cod that blends timeless character with modern upgrades. Every room welcomes you with warm finishes, natural light, and thoughtful design. Enjoy cozy evenings by the fireplace or step outside to relax on the brand-new deck overlooking the private, landscaped yard-perfect for entertaining or unwinding in the hot tub. The kitchen features all new 2024 stainless steel appliances, ample cabinet space, and a charming breakfast nook with backyard views. Upstairs offers three spacious bedrooms, while the finished basement (2024) provides the ideal space for a home office, gym, or media room. Major updates include EV charger (2025), new siding (2025), deck (2025), reverse osmosis system (2025), garage door opener (2024), front landscaping (2025), and upgraded electrical service to 200 amps with a 100-amp designated breaker in the garage. Located with easy access to parks, shopping, Metra, highways, airport, and schools-this home truly has it all. Welcome home!
Contact an agent
Home facts
- Year built:1943
- Listing ID #:12498048
- Added:4 day(s) ago
- Updated:October 21, 2025 at 07:39 PM
Rooms and interior
- Bedrooms:3
- Total bathrooms:2
- Full bathrooms:1
- Half bathrooms:1
- Living area:1,249 sq. ft.
Heating and cooling
- Cooling:Central Air
- Heating:Natural Gas
Structure and exterior
- Roof:Asphalt
- Year built:1943
- Building area:1,249 sq. ft.
- Lot area:0.19 Acres
Schools
- High school:Maine West High School
- Middle school:Chippewa Middle School
- Elementary school:Terrace Elementary School
Utilities
- Water:Public
- Sewer:Public Sewer
Finances and disclosures
- Price:$429,900
- Price per sq. ft.:$344.2
- Tax amount:$6,679 (2023)
New listings near 298 Harvey Avenue
- New
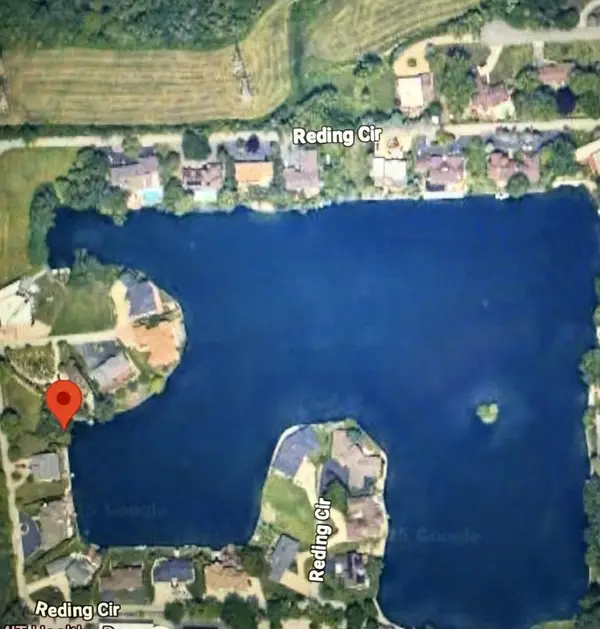 $125,000Active0.75 Acres
$125,000Active0.75 Acres9676 Reding Circle, Des Plaines, IL 60016
MLS# 12499357Listed by: @PROPERTIES CHRISTIE'S INTERNATIONAL REAL ESTATE - New
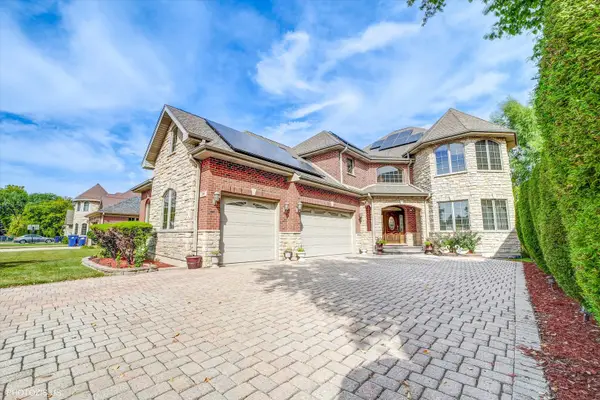 $1,079,000Active5 beds 7 baths5,500 sq. ft.
$1,079,000Active5 beds 7 baths5,500 sq. ft.308 Berkshire Lane, Des Plaines, IL 60016
MLS# 12499351Listed by: RE/MAX SAWA - Open Sun, 12 to 2pmNew
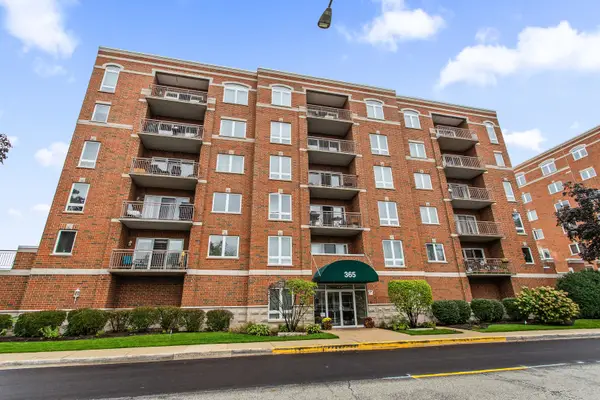 $340,000Active2 beds 2 baths1,512 sq. ft.
$340,000Active2 beds 2 baths1,512 sq. ft.365 Graceland Avenue #205A, Des Plaines, IL 60016
MLS# 12497641Listed by: COMPASS - New
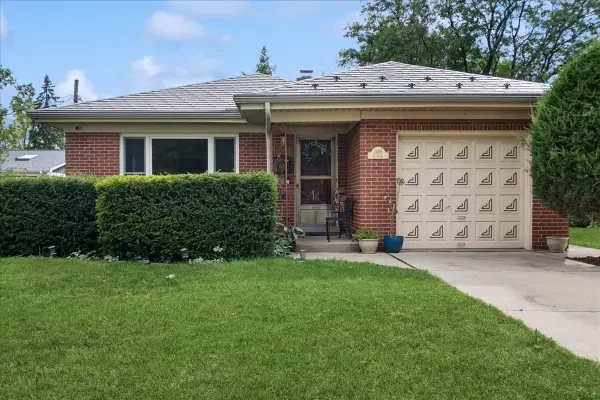 $323,500Active2 beds 1 baths1,027 sq. ft.
$323,500Active2 beds 1 baths1,027 sq. ft.1485 E Forest Avenue, Des Plaines, IL 60018
MLS# 12492084Listed by: BAIRD & WARNER - New
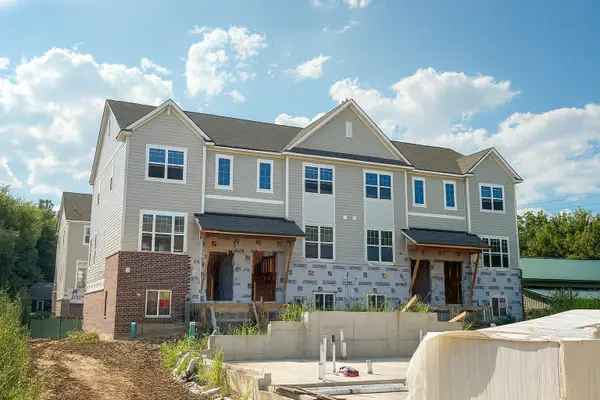 $449,000Active3 beds 4 baths1,882 sq. ft.
$449,000Active3 beds 4 baths1,882 sq. ft.185 Eli Court, Des Plaines, IL 60016
MLS# 12499802Listed by: UNITED REALTY GROUP, INC. 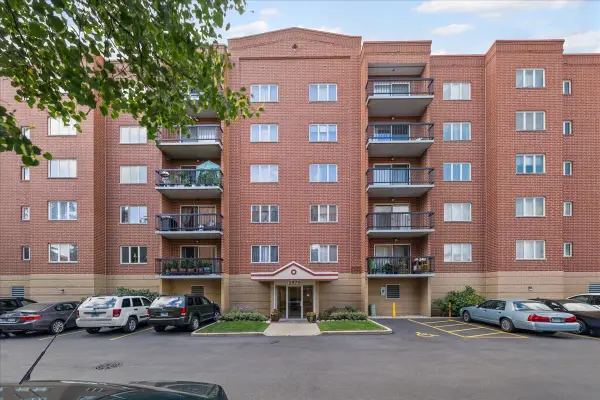 $260,000Pending2 beds 2 baths1,200 sq. ft.
$260,000Pending2 beds 2 baths1,200 sq. ft.1470 Jefferson Street #504, Des Plaines, IL 60016
MLS# 12497299Listed by: BERKSHIRE HATHAWAY HOMESERVICES CHICAGO- New
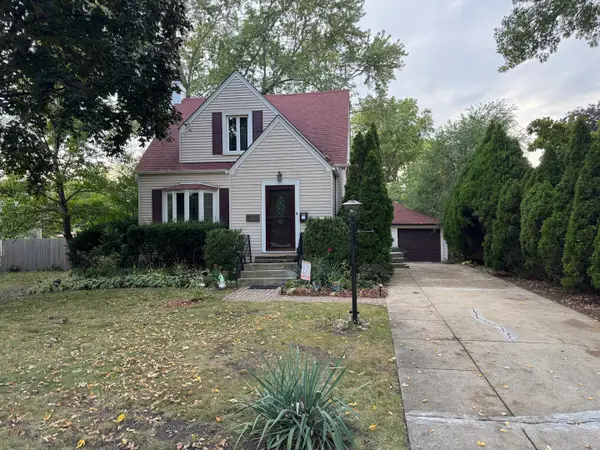 $370,000Active3 beds 3 baths1,250 sq. ft.
$370,000Active3 beds 3 baths1,250 sq. ft.300 S Cumberland Parkway, Des Plaines, IL 60016
MLS# 12499395Listed by: ROPPOLO REALTY, INC. - New
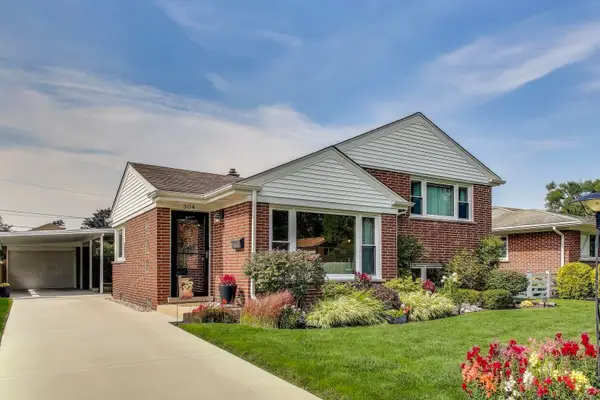 $525,000Active3 beds 3 baths2,102 sq. ft.
$525,000Active3 beds 3 baths2,102 sq. ft.304 Amherst Avenue, Des Plaines, IL 60016
MLS# 12498913Listed by: @PROPERTIES CHRISTIE'S INTERNATIONAL REAL ESTATE - New
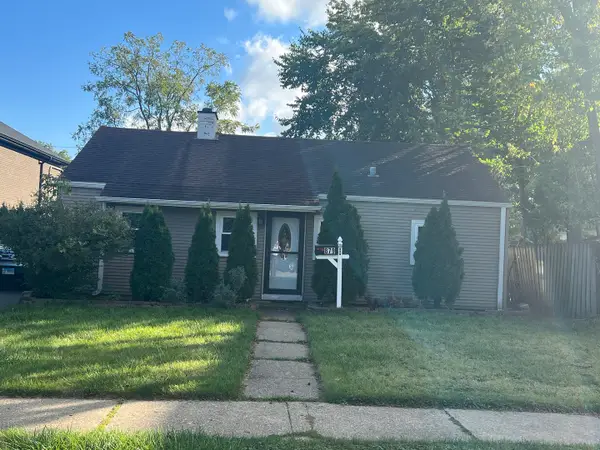 $289,000Active3 beds 1 baths882 sq. ft.
$289,000Active3 beds 1 baths882 sq. ft.879 North Avenue, Des Plaines, IL 60016
MLS# 12497816Listed by: PROSALES REALTY - New
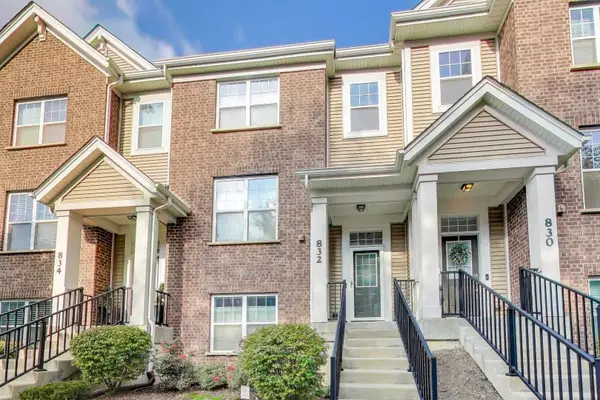 $469,900Active2 beds 3 baths1,758 sq. ft.
$469,900Active2 beds 3 baths1,758 sq. ft.832 Center Street, Des Plaines, IL 60016
MLS# 12481316Listed by: COMPASS
