301 Lance Drive, Des Plaines, IL 60016
Local realty services provided by:Better Homes and Gardens Real Estate Star Homes
301 Lance Drive,Des Plaines, IL 60016
$544,900
- 3 Beds
- 2 Baths
- 1,203 sq. ft.
- Single family
- Pending
Listed by: lisa rossow
Office: century 21 new heritage
MLS#:12423707
Source:MLSNI
Price summary
- Price:$544,900
- Price per sq. ft.:$452.95
About this home
STUNNING FULLY REMODELED, ALL BRICK RANCH WITH PRIVATE WOODED BACKYARD ~ COMPLETELY REMODELED 3 BEDROOM RANCH, FENCED, WOODED BACKYARD OFFERING ULTIMATE PRIVACY AND NATURAL BEAUTY ~ THE BRAND-NEW DESIGNER KITCHEN FEATURES CUSTOM CABINETRY, PREMIUM STONE COUNTERTOPS, HIGH-END STAINLESS STEEL APPLIANCES ~ MODERN OPEN LAYOUT ~ BRICK FIREPLACE IN LIVINGROOM ~ EACH BATHROOM BOASTS BEAUTIFUL CUSTOM TILE WORK AND LUXURY FIXTURES ~ RICH RED OAK HARDWOOD FLOORING FLOWS THROUGHOUT THE MAIN LIVING SPACES, COMPLEMENTED BY A NEW A/C AND NEWER FURNACE SYSTEM TO KEEP YOU COMFORTABLE YEAR-ROUND. A FULL BASEMENT-FRESHLY PAINTED W/CAN LIGHTING-OFFERS LAUNDRY ROOM AND PLENTY OF ADDITIONAL LIVING SPACE TO CUSTOMIZE TO YOUR NEEDS ~ OUTSIDE, ENJOY A FULLY FENCED YARD AND A PEACEFUL, PRIVATE WOODED BACKYARD ~ GENERAC WHOLE-HOUSE GENERATOR PROVIDES PEACE OF MIND YEAR-ROUND ~ LOCATED IN A DESIRABLE AREA OF DES PLAINES ~ THIS PROPERTY COMBINES MODERN LUXURY WITH A TRANQUIL, NATURAL SETTING-TRULY A RARE FIND!
Contact an agent
Home facts
- Year built:1959
- Listing ID #:12423707
- Added:221 day(s) ago
- Updated:February 25, 2026 at 08:45 AM
Rooms and interior
- Bedrooms:3
- Total bathrooms:2
- Full bathrooms:2
- Living area:1,203 sq. ft.
Heating and cooling
- Cooling:Central Air
- Heating:Natural Gas
Structure and exterior
- Roof:Asphalt
- Year built:1959
- Building area:1,203 sq. ft.
- Lot area:0.25 Acres
Schools
- High school:Elk Grove High School
- Middle school:Friendship Junior High School
- Elementary school:Brentwood Elementary School
Utilities
- Water:Public
- Sewer:Public Sewer
Finances and disclosures
- Price:$544,900
- Price per sq. ft.:$452.95
- Tax amount:$6,849 (2023)
New listings near 301 Lance Drive
- New
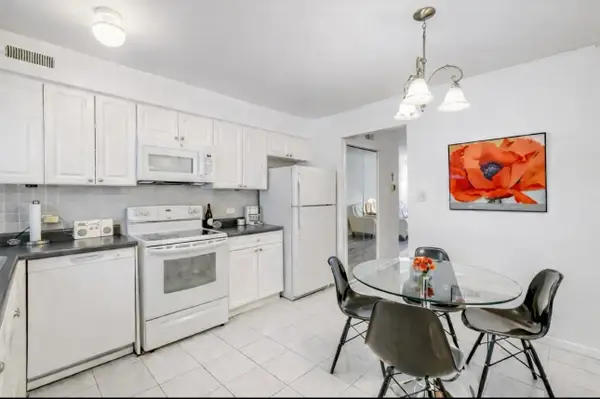 $237,000Active2 beds 1 baths
$237,000Active2 beds 1 baths9387 Bay Colony Drive #3W, Des Plaines, IL 60016
MLS# 12575181Listed by: SIGNET REALTY,INC - New
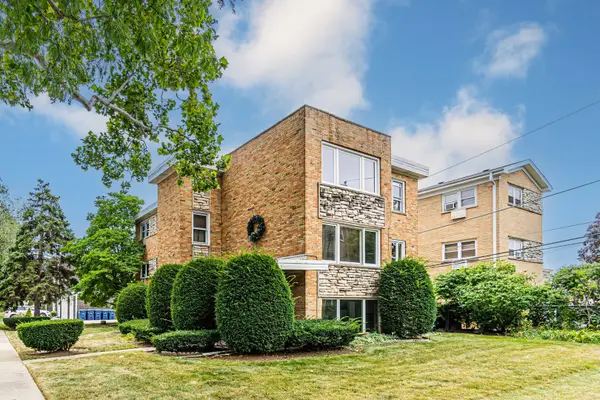 $785,000Active8 beds 5 baths
$785,000Active8 beds 5 baths1044 Willson Drive, Des Plaines, IL 60016
MLS# 12574042Listed by: SEED REALTY LLC - New
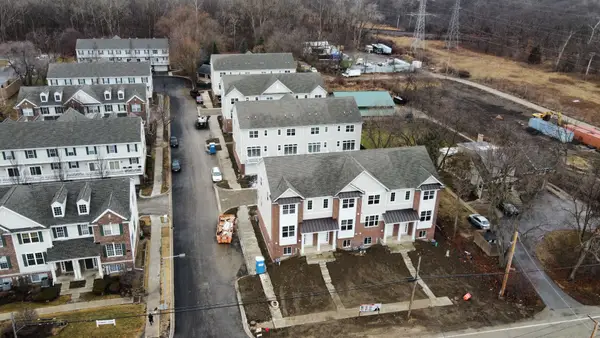 $514,750Active3 beds 4 baths1,882 sq. ft.
$514,750Active3 beds 4 baths1,882 sq. ft.180 Eli Court, Des Plaines, IL 60016
MLS# 12572120Listed by: UNITED REALTY GROUP, INC. - New
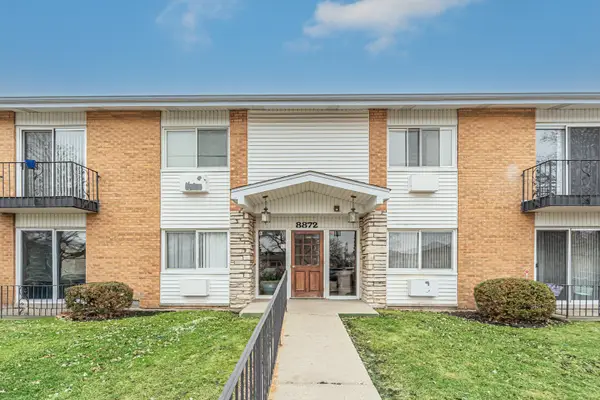 $209,900Active2 beds 1 baths900 sq. ft.
$209,900Active2 beds 1 baths900 sq. ft.8872 W Jody Lane #2E, Des Plaines, IL 60016
MLS# 12558884Listed by: COLDWELL BANKER REALTY 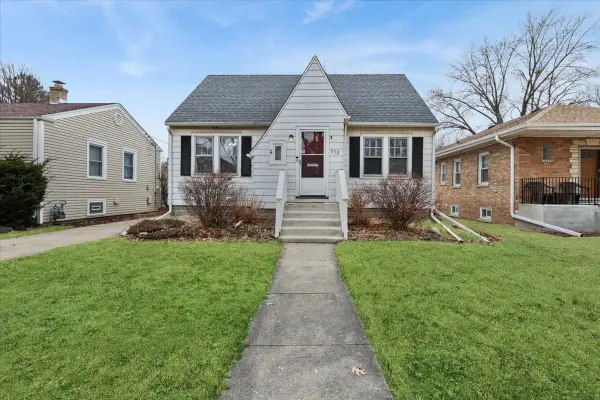 $300,000Pending3 beds 1 baths
$300,000Pending3 beds 1 baths652 E Prairie Avenue, Des Plaines, IL 60016
MLS# 12572053Listed by: BAIRD & WARNER- New
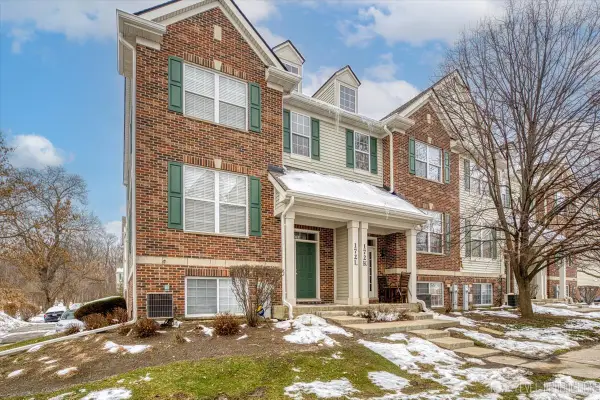 $425,000Active3 beds 3 baths1,963 sq. ft.
$425,000Active3 beds 3 baths1,963 sq. ft.172 N East River Road #L, Des Plaines, IL 60016
MLS# 12553095Listed by: JOHN GREENE, REALTOR - New
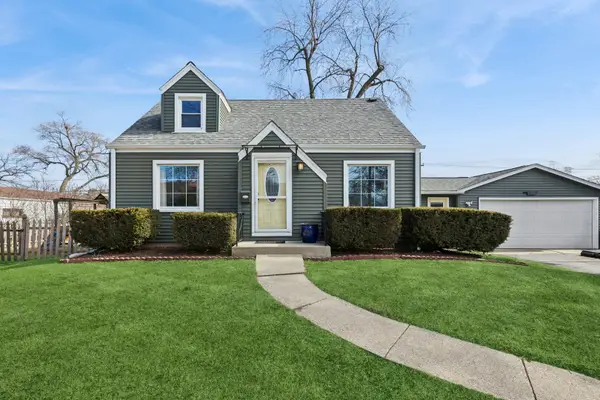 $429,000Active4 beds 2 baths1,400 sq. ft.
$429,000Active4 beds 2 baths1,400 sq. ft.373 Woodbridge Street, Des Plaines, IL 60016
MLS# 12568806Listed by: BAIRD & WARNER 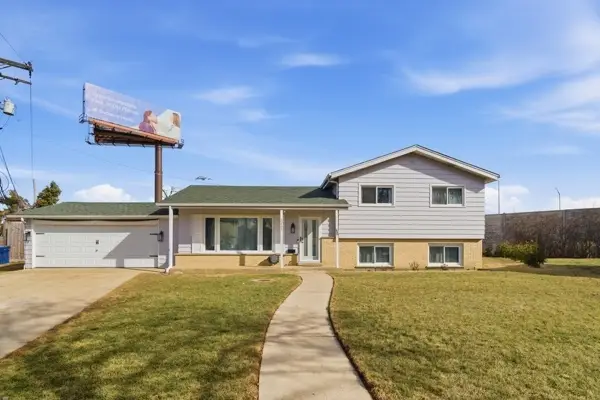 $499,900Pending3 beds 2 baths2,269 sq. ft.
$499,900Pending3 beds 2 baths2,269 sq. ft.2469 Parkwood Lane, Des Plaines, IL 60018
MLS# 12572768Listed by: KEY REALTY, INC.- New
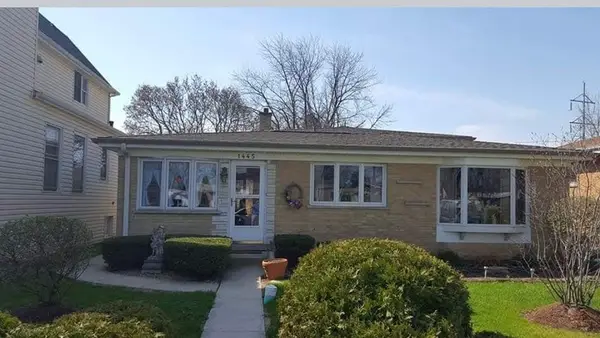 $439,000Active3 beds 2 baths1,939 sq. ft.
$439,000Active3 beds 2 baths1,939 sq. ft.1445 Everett Avenue, Des Plaines, IL 60018
MLS# 12573163Listed by: KELLER WILLIAMS SUCCESS REALTY - New
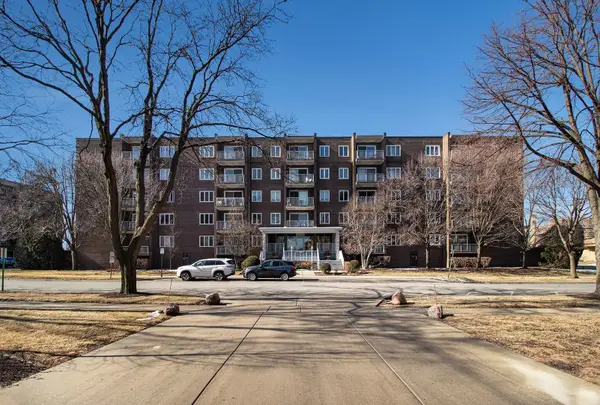 $329,900Active2 beds 2 baths1,450 sq. ft.
$329,900Active2 beds 2 baths1,450 sq. ft.900 Center Street #3A, Des Plaines, IL 60016
MLS# 12569779Listed by: O'NEIL PROPERTY GROUP, LLC

