- BHGRE®
- Illinois
- Des Plaines
- 3111 Stillwell Drive
3111 Stillwell Drive, Des Plaines, IL 60018
Local realty services provided by:Better Homes and Gardens Real Estate Connections
3111 Stillwell Drive,Des Plaines, IL 60018
$364,900
- 4 Beds
- 2 Baths
- 1,134 sq. ft.
- Single family
- Pending
Listed by: antonia taylor
Office: weichert, realtors - all pro
MLS#:12530067
Source:MLSNI
Price summary
- Price:$364,900
- Price per sq. ft.:$321.78
About this home
Cute & Cozy Cape Cod w/4 bedrooms and a potential 5th bedroom, 2 full baths and a bonus room that could be used as an office or other. Some newer features include 2nd floor bathroom remodel in 2025, roof in 2015, furnace and A/C in 2005, kitchen & laundry area in 2005, 1st floor bathroom in 2004, and siding & windows in 2004. Huge backyard for entertaining or relaxing. 2 car garage and driveway that fits an additional 4+ vehicles. Fantastic location in between two parks (Seminole & Eaton Field) on each side of the home. Minutes away from schools, shopping, I90 W & 294 S. Close to the Des Plaines Theater & downtown area along with the vibrant Rosemont area offering a variety of dining options, entertainment choices and the Fashion Outlets. Plus the property is minutes away from O'Hare airport. This is a must see!
Contact an agent
Home facts
- Year built:1947
- Listing ID #:12530067
- Added:97 day(s) ago
- Updated:February 10, 2026 at 08:53 AM
Rooms and interior
- Bedrooms:4
- Total bathrooms:2
- Full bathrooms:2
- Living area:1,134 sq. ft.
Heating and cooling
- Cooling:Central Air
- Heating:Natural Gas
Structure and exterior
- Roof:Asphalt
- Year built:1947
- Building area:1,134 sq. ft.
Schools
- High school:Maine West High School
- Middle school:Iroquois Community School
- Elementary school:Orchard Place Elementary School
Utilities
- Water:Public
- Sewer:Public Sewer
Finances and disclosures
- Price:$364,900
- Price per sq. ft.:$321.78
- Tax amount:$5,717 (2023)
New listings near 3111 Stillwell Drive
- New
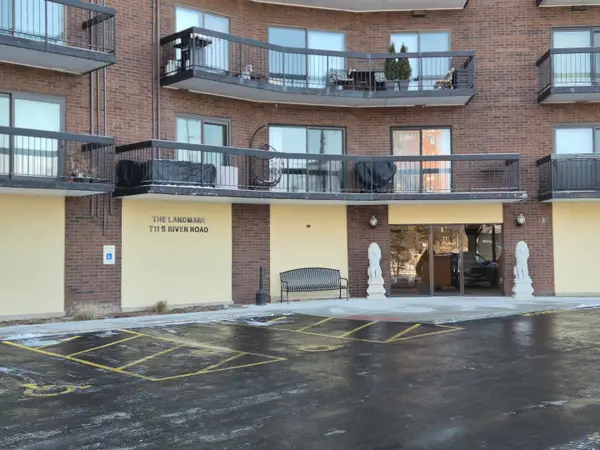 $229,000Active1 beds 1 baths800 sq. ft.
$229,000Active1 beds 1 baths800 sq. ft.711 S River Road #704, Des Plaines, IL 60016
MLS# 12563905Listed by: AT HOME REALTY GROUP, INC. 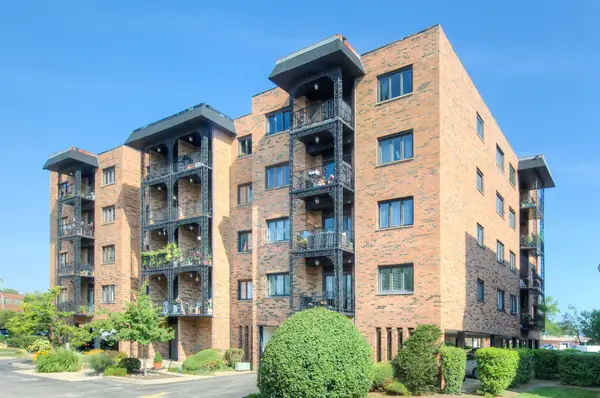 $379,900Pending2 beds 2 baths
$379,900Pending2 beds 2 baths9396 Landings Lane #504, Des Plaines, IL 60016
MLS# 12560634Listed by: BAIRD & WARNER- New
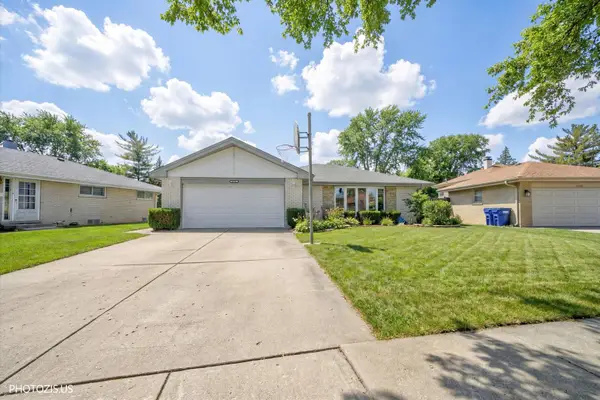 $525,000Active5 beds 3 baths2,344 sq. ft.
$525,000Active5 beds 3 baths2,344 sq. ft.1530 Miami Lane, Des Plaines, IL 60018
MLS# 12562364Listed by: YOUR HOUSE REALTY - New
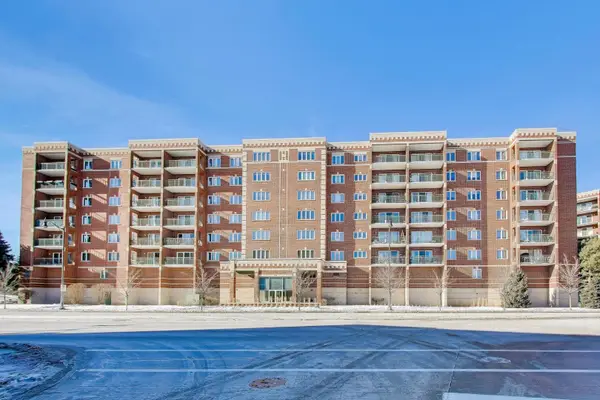 $255,000Active2 beds 1 baths1,108 sq. ft.
$255,000Active2 beds 1 baths1,108 sq. ft.650 S River Road #812, Des Plaines, IL 60016
MLS# 12553977Listed by: @PROPERTIES CHRISTIE'S INTERNATIONAL REAL ESTATE - New
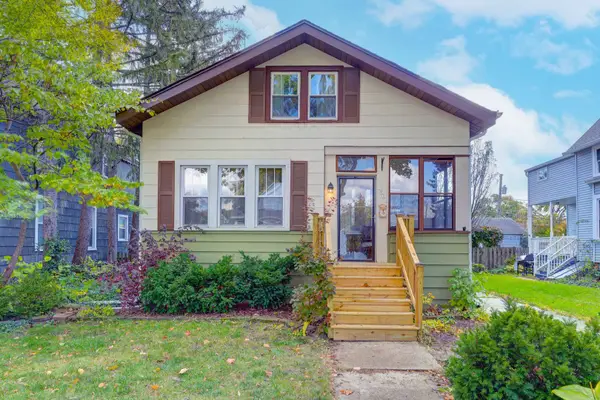 $375,000Active3 beds 1 baths1,800 sq. ft.
$375,000Active3 beds 1 baths1,800 sq. ft.1561 E Walnut Avenue, Des Plaines, IL 60016
MLS# 12538341Listed by: STARTING POINT REALTY, INC. 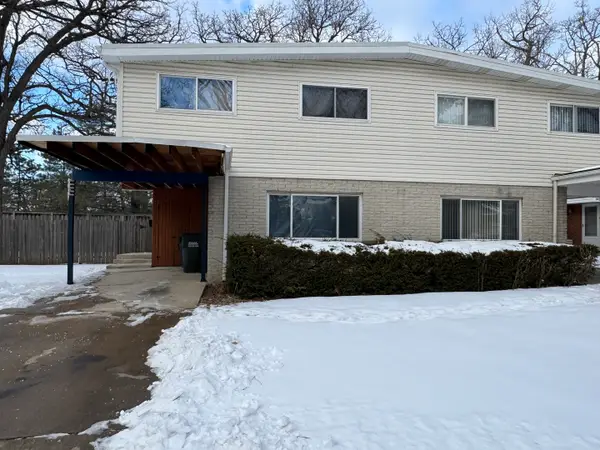 $250,000Pending3 beds 3 baths1,645 sq. ft.
$250,000Pending3 beds 3 baths1,645 sq. ft.9430 Noel Avenue, Des Plaines, IL 60016
MLS# 12450023Listed by: KELLER WILLIAMS PREMIERE PROPERTIES- New
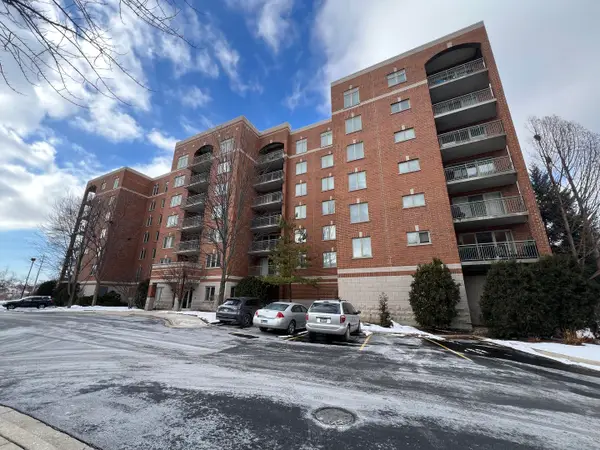 $305,000Active2 beds 2 baths1,260 sq. ft.
$305,000Active2 beds 2 baths1,260 sq. ft.390 S Western Avenue #706, Des Plaines, IL 60016
MLS# 12560665Listed by: SAVVY PROPERTIES INC - New
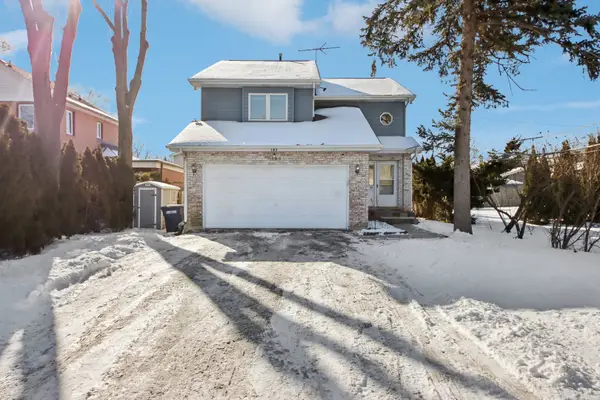 $475,000Active3 beds 3 baths1,640 sq. ft.
$475,000Active3 beds 3 baths1,640 sq. ft.183 W Algonquin Road, Des Plaines, IL 60016
MLS# 12554212Listed by: COMPASS 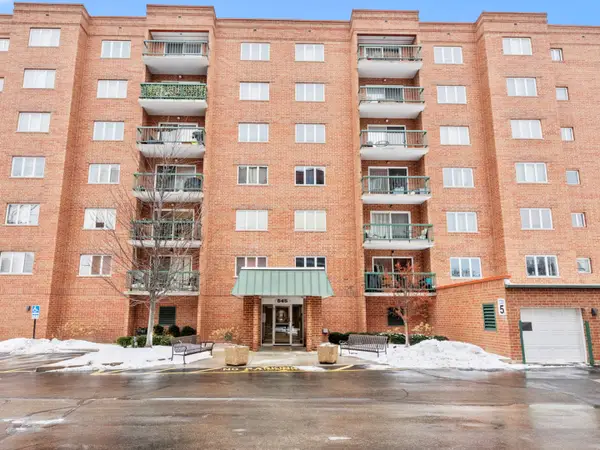 $339,900Pending2 beds 2 baths1,258 sq. ft.
$339,900Pending2 beds 2 baths1,258 sq. ft.545 S River Road #307, Des Plaines, IL 60016
MLS# 12559913Listed by: HOMESMART CONNECT LLC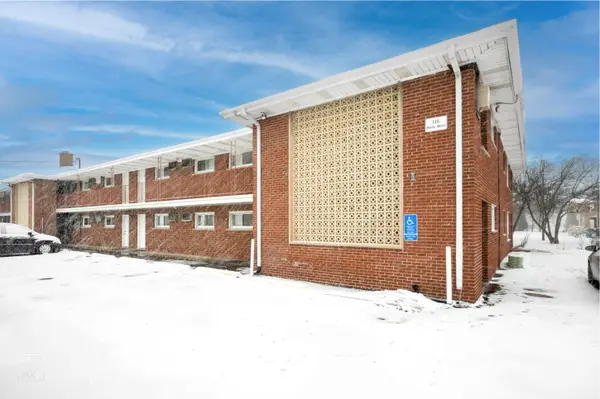 $165,000Pending1 beds 1 baths750 sq. ft.
$165,000Pending1 beds 1 baths750 sq. ft.115 Dover Drive #13, Des Plaines, IL 60018
MLS# 12560641Listed by: JAMES GROUP PROPERTIES LLC

