332 S Cumberland Parkway, Des Plaines, IL 60016
Local realty services provided by:Better Homes and Gardens Real Estate Star Homes
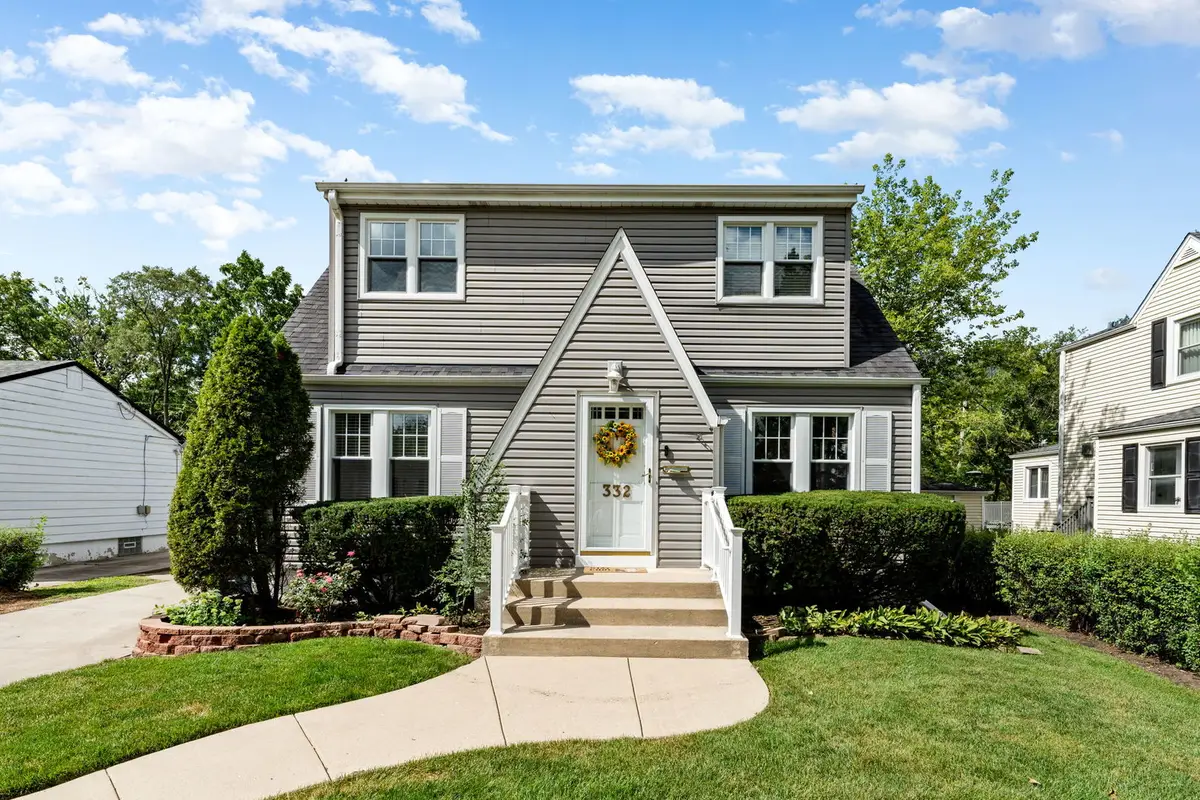
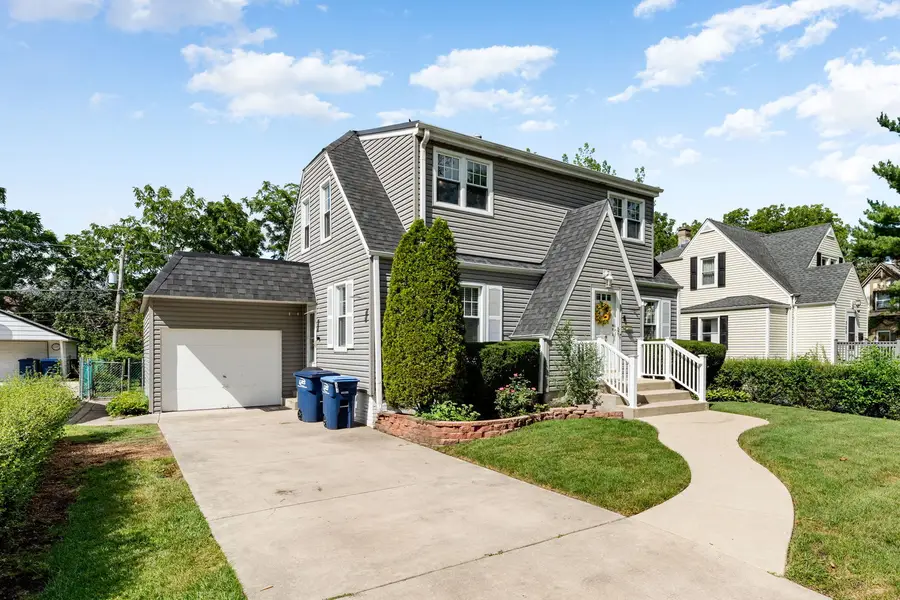
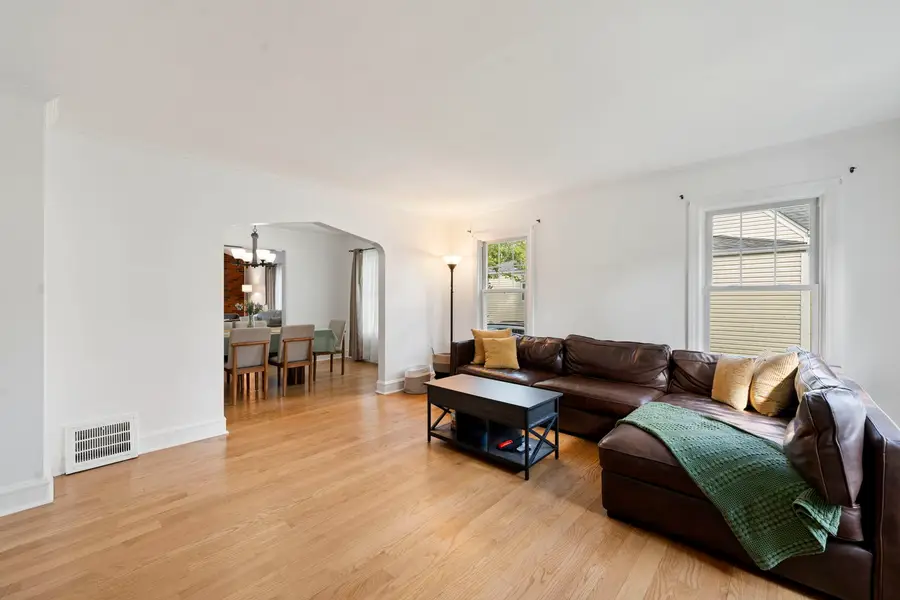
332 S Cumberland Parkway,Des Plaines, IL 60016
$435,000
- 3 Beds
- 2 Baths
- 1,600 sq. ft.
- Single family
- Active
Upcoming open houses
- Sat, Aug 2312:00 pm - 02:00 pm
- Sun, Aug 2411:30 am - 01:30 pm
Listed by:ian nelson
Office:exp realty
MLS#:12429106
Source:MLSNI
Price summary
- Price:$435,000
- Price per sq. ft.:$271.88
About this home
This charming residence offers modern comfort and style, featuring a new furnace, hot water heater, and AC condenser, all installed in 2025, ensuring energy efficiency and peace of mind. The roof, still in the first half of its lifespan, adds to the home's low-maintenance appeal. Inside, you'll find a bright and inviting layout with numerous recent updates and repairs, blending contemporary finishes with timeless charm. Perfect for families or those seeking a move-in-ready home, this property is a true gem, all new appliances in 2023 (fridge, stove, dishwasher, washer/dryer, garbage disposal). Nestled in the heart of Des Plaines, this home is just minutes from vibrant downtown amenities, including local shops, restaurants, and entertainment. Enjoy easy access to major highways and O'Hare International Airport, making commuting a breeze. The area boasts excellent schools, lush parks, and a strong sense of community, making it an ideal location for all lifestyles.
Contact an agent
Home facts
- Year built:1942
- Listing Id #:12429106
- Added:1 day(s) ago
- Updated:August 23, 2025 at 11:45 AM
Rooms and interior
- Bedrooms:3
- Total bathrooms:2
- Full bathrooms:2
- Living area:1,600 sq. ft.
Heating and cooling
- Cooling:Central Air
- Heating:Natural Gas
Structure and exterior
- Roof:Asphalt
- Year built:1942
- Building area:1,600 sq. ft.
Schools
- High school:Maine West High School
- Middle school:Chippewa Middle School
- Elementary school:Terrace Elementary School
Utilities
- Water:Public
- Sewer:Public Sewer
Finances and disclosures
- Price:$435,000
- Price per sq. ft.:$271.88
- Tax amount:$6,772 (2023)
New listings near 332 S Cumberland Parkway
- New
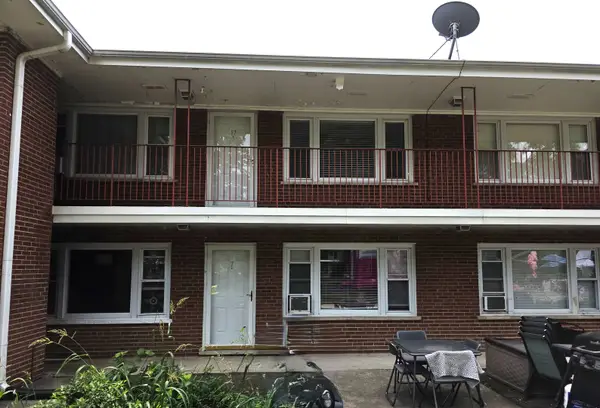 $145,000Active1 beds 1 baths600 sq. ft.
$145,000Active1 beds 1 baths600 sq. ft.1115 Holiday Lane #17, Des Plaines, IL 60016
MLS# 12449748Listed by: KELLER WILLIAMS EXPERIENCE - New
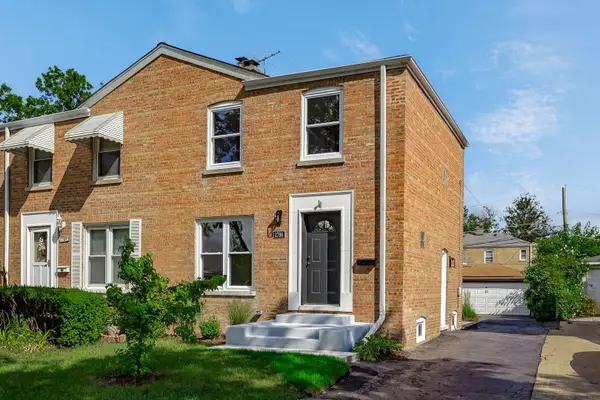 $339,900Active3 beds 2 baths1,260 sq. ft.
$339,900Active3 beds 2 baths1,260 sq. ft.1786 Howard Avenue, Des Plaines, IL 60018
MLS# 12452757Listed by: REALTY ONE GROUP ETHOS - Open Sat, 12 to 2pmNew
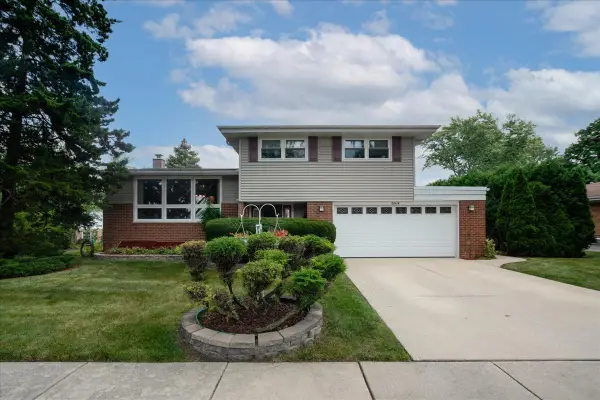 $499,900Active3 beds 3 baths2,086 sq. ft.
$499,900Active3 beds 3 baths2,086 sq. ft.224 W Bradley Street, Des Plaines, IL 60016
MLS# 12452555Listed by: BERKSHIRE HATHAWAY HOMESERVICES STARCK REAL ESTATE - Open Sun, 2:30 to 4pmNew
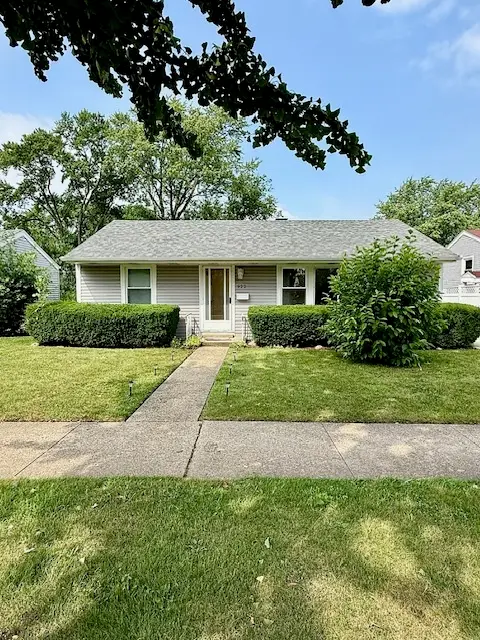 $299,000Active2 beds 1 baths950 sq. ft.
$299,000Active2 beds 1 baths950 sq. ft.922 S Wolf Road, Des Plaines, IL 60016
MLS# 12452891Listed by: @PROPERTIES CHRISTIE'S INTERNATIONAL REAL ESTATE - New
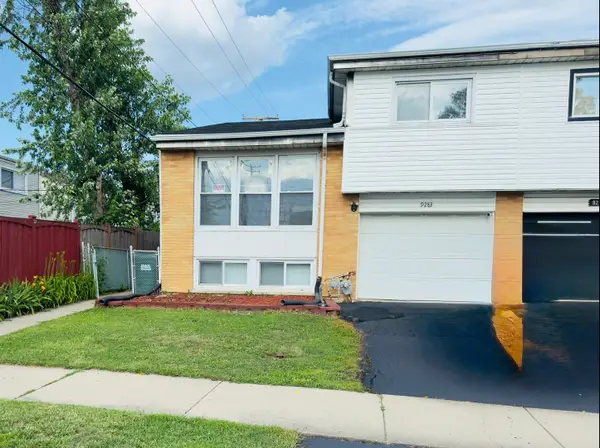 $399,500Active4 beds 3 baths1,510 sq. ft.
$399,500Active4 beds 3 baths1,510 sq. ft.9283 Dee Road, Des Plaines, IL 60016
MLS# 12450693Listed by: ILLINOIS REAL ESTATE PARTNERS INC - New
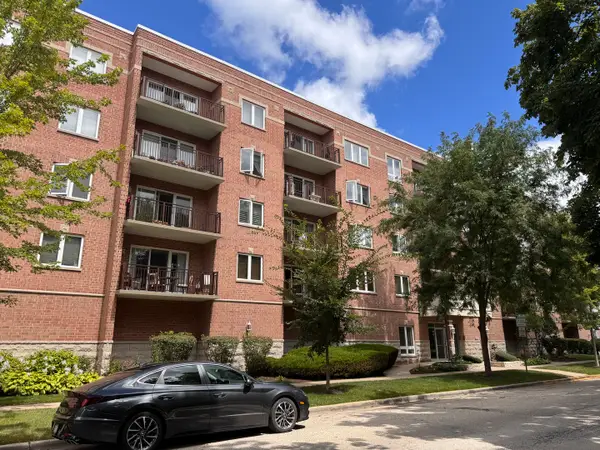 $419,900Active3 beds 2 baths1,645 sq. ft.
$419,900Active3 beds 2 baths1,645 sq. ft.1378 Perry Street #412, Des Plaines, IL 60016
MLS# 12450961Listed by: H ALLAN - New
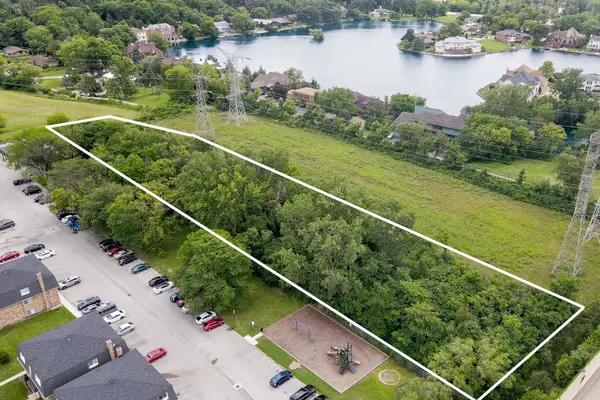 $425,000Active1.44 Acres
$425,000Active1.44 Acres9600 Lyman Avenue, Des Plaines, IL 60016
MLS# 12448694Listed by: COMPASS - Open Sun, 10am to 12pmNew
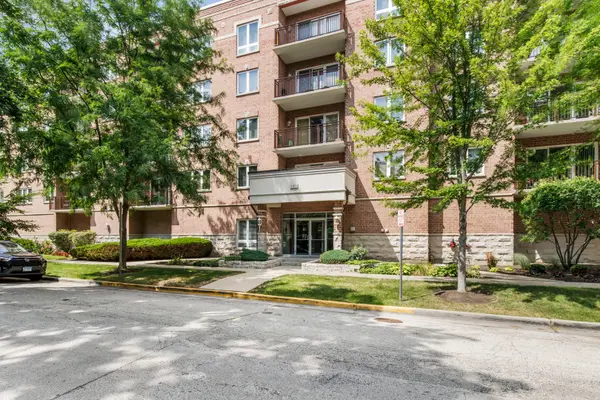 $319,000Active2 beds 2 baths1,083 sq. ft.
$319,000Active2 beds 2 baths1,083 sq. ft.1378 Perry Street #208, Des Plaines, IL 60016
MLS# 12449444Listed by: NORTHWEST REAL ESTATE GROUP - New
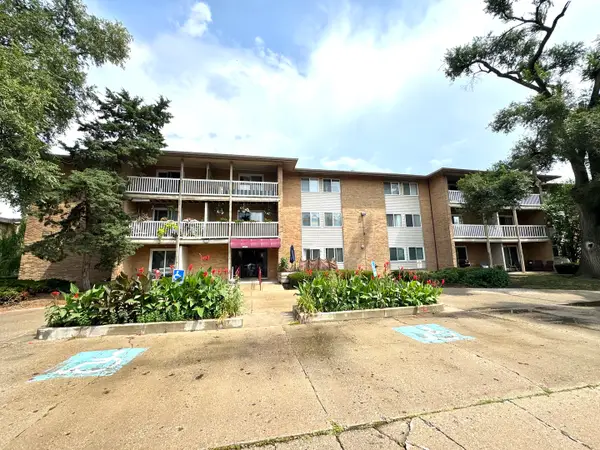 $220,000Active2 beds 2 baths1,200 sq. ft.
$220,000Active2 beds 2 baths1,200 sq. ft.930 Beau Drive #113, Des Plaines, IL 60016
MLS# 12450531Listed by: HOME REALTY GROUP, INC
