395 Graceland Avenue #207, Des Plaines, IL 60016
Local realty services provided by:Better Homes and Gardens Real Estate Star Homes
395 Graceland Avenue #207,Des Plaines, IL 60016
$349,900
- 2 Beds
- 2 Baths
- 1,570 sq. ft.
- Condominium
- Pending
Listed by: stacy kondziolka
Office: baird & warner
MLS#:12471292
Source:MLSNI
Price summary
- Price:$349,900
- Price per sq. ft.:$222.87
- Monthly HOA dues:$546
About this home
Bright and Spacious Open Floor plan 2 Bed/2 Bath Condo in the Heart of Downtown Des Plaines. Enjoy sun-filled living in this beautifully maintained 1,570 sq. ft. corner unit (Builder's Model Upgraded to the MAX), featuring a smart split-bedroom layout and modern upgrades throughout. The Open kitchen boasts 42" Antique White cabinets, Corian countertops, Center Island with granite counters and updated appliances. A large living room and separate dining room flows out to a large west-facing patio-perfect for soaking up the afternoon sun. Gleaming wood floors and efficient radiant heat. The expansive primary suite offers a walk-in closet and remodeled bath with easy entry step in shower with newer slate tile, built-in shower seat, double sinks, antique white vanity with Quartz counters, raised toilet and linen closet. The spacious second bedroom includes a large closet, new carpet and paint in 2022 and easy access to the second full bathroom-also upgraded with ceramic tile, raised toilet, Antique white cabinetry, and Corian countertops. Additional highlights include a separate laundry room with side-by-side updated washer and dryer and slop sink, elegant white six-panel doors with matching trim, closets with all wire shelving and numerous builder upgrades. The unit includes one heated garage parking space with a storage room directly in front, plus ample guest and second car parking behind the building. This elevator building is pet-friendly and owner-occupied only, with security cameras onsite for peace of mind. Just steps from the Metra UP-Northwest Line, Pace Bus, library, restaurants, the newly renovated Des Plaines Theater, and everything downtown has to offer. Quick access to I-294 and O'Hare Airport makes commuting a breeze.
Contact an agent
Home facts
- Year built:2004
- Listing ID #:12471292
- Added:101 day(s) ago
- Updated:December 28, 2025 at 09:07 AM
Rooms and interior
- Bedrooms:2
- Total bathrooms:2
- Full bathrooms:2
- Living area:1,570 sq. ft.
Heating and cooling
- Cooling:Central Air
- Heating:Forced Air, Natural Gas, Radiant
Structure and exterior
- Year built:2004
- Building area:1,570 sq. ft.
Schools
- High school:Maine West High School
- Middle school:Chippewa Middle School
- Elementary school:North Elementary School
Utilities
- Water:Lake Michigan
- Sewer:Public Sewer
Finances and disclosures
- Price:$349,900
- Price per sq. ft.:$222.87
- Tax amount:$5,992 (2023)
New listings near 395 Graceland Avenue #207
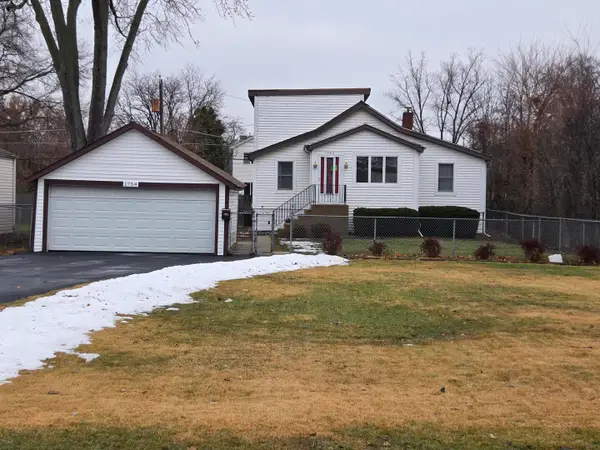 $291,754Pending3 beds 2 baths1,439 sq. ft.
$291,754Pending3 beds 2 baths1,439 sq. ft.1754 E Lincoln Avenue, Des Plaines, IL 60018
MLS# 12535809Listed by: GATEWAY REALTY LLC $255,000Pending2 beds 2 baths1,200 sq. ft.
$255,000Pending2 beds 2 baths1,200 sq. ft.1436 E Thacker Street #309, Des Plaines, IL 60016
MLS# 12535179Listed by: RE/MAX 10- New
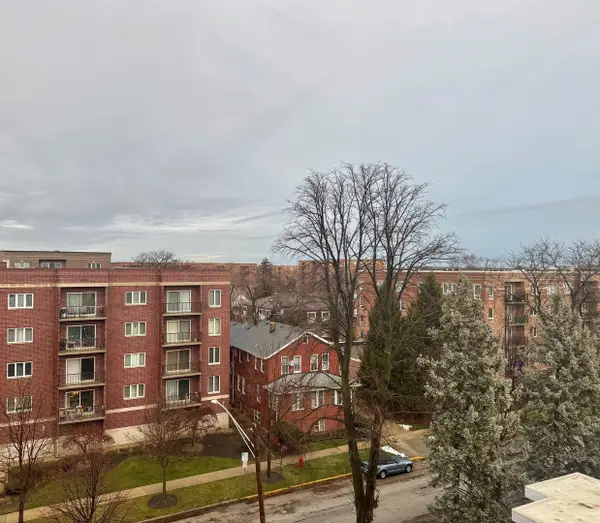 $299,000Active2 beds 2 baths1,490 sq. ft.
$299,000Active2 beds 2 baths1,490 sq. ft.1325 Perry Street #606, Des Plaines, IL 60016
MLS# 12535255Listed by: RE/MAX SUBURBAN - New
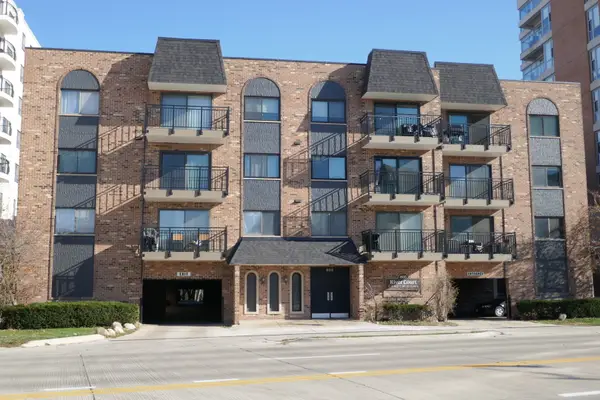 $245,000Active2 beds 2 baths1,200 sq. ft.
$245,000Active2 beds 2 baths1,200 sq. ft.603 S River Road #2M, Des Plaines, IL 60016
MLS# 12531686Listed by: PMI METRO & SUBURBAN - New
 $318,000Active2 beds 1 baths1,014 sq. ft.
$318,000Active2 beds 1 baths1,014 sq. ft.1162 W Grant Drive, Des Plaines, IL 60016
MLS# 12534615Listed by: CENTURY 21 LANGOS & CHRISTIAN  $590,000Pending3 beds 3 baths2,375 sq. ft.
$590,000Pending3 beds 3 baths2,375 sq. ft.47 S Josephine Court, Des Plaines, IL 60016
MLS# 12535052Listed by: REALPROZ, LLC $349,900Pending2 beds 2 baths1,031 sq. ft.
$349,900Pending2 beds 2 baths1,031 sq. ft.2091 Sherwin Avenue, Des Plaines, IL 60018
MLS# 12515489Listed by: @PROPERTIES CHRISTIE'S INTERNATIONAL REAL ESTATE- New
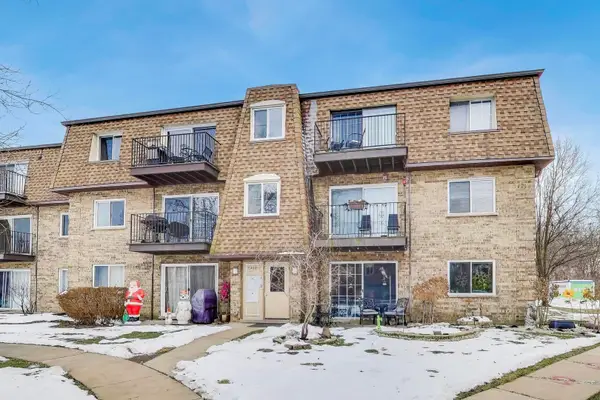 $230,000Active2 beds 1 baths1,000 sq. ft.
$230,000Active2 beds 1 baths1,000 sq. ft.9420 Bay Colony Drive #2E, Des Plaines, IL 60016
MLS# 12519941Listed by: BERKSHIRE HATHAWAY HOMESERVICES STARCK REAL ESTATE - New
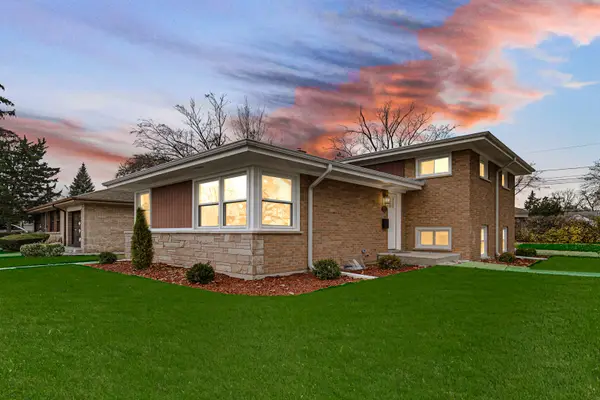 $574,999Active3 beds 2 baths2,400 sq. ft.
$574,999Active3 beds 2 baths2,400 sq. ft.1845 Everett Avenue, Des Plaines, IL 60018
MLS# 12523669Listed by: GUIDANCE REALTY - New
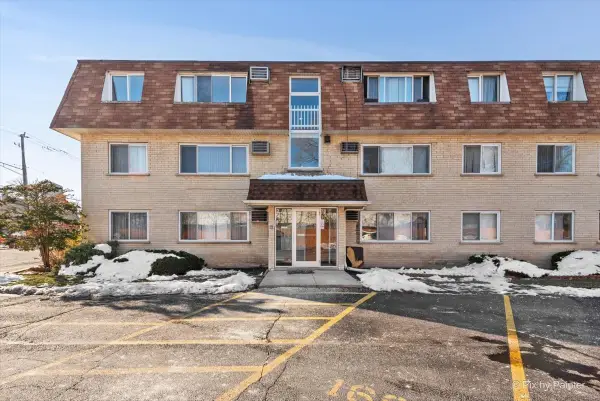 $208,000Active2 beds 1 baths1,250 sq. ft.
$208,000Active2 beds 1 baths1,250 sq. ft.8802 Briar Court #3A, Des Plaines, IL 60016
MLS# 12532978Listed by: HOMESMART CONNECT LLC
