410 Dover Drive, Des Plaines, IL 60018
Local realty services provided by:Better Homes and Gardens Real Estate Star Homes
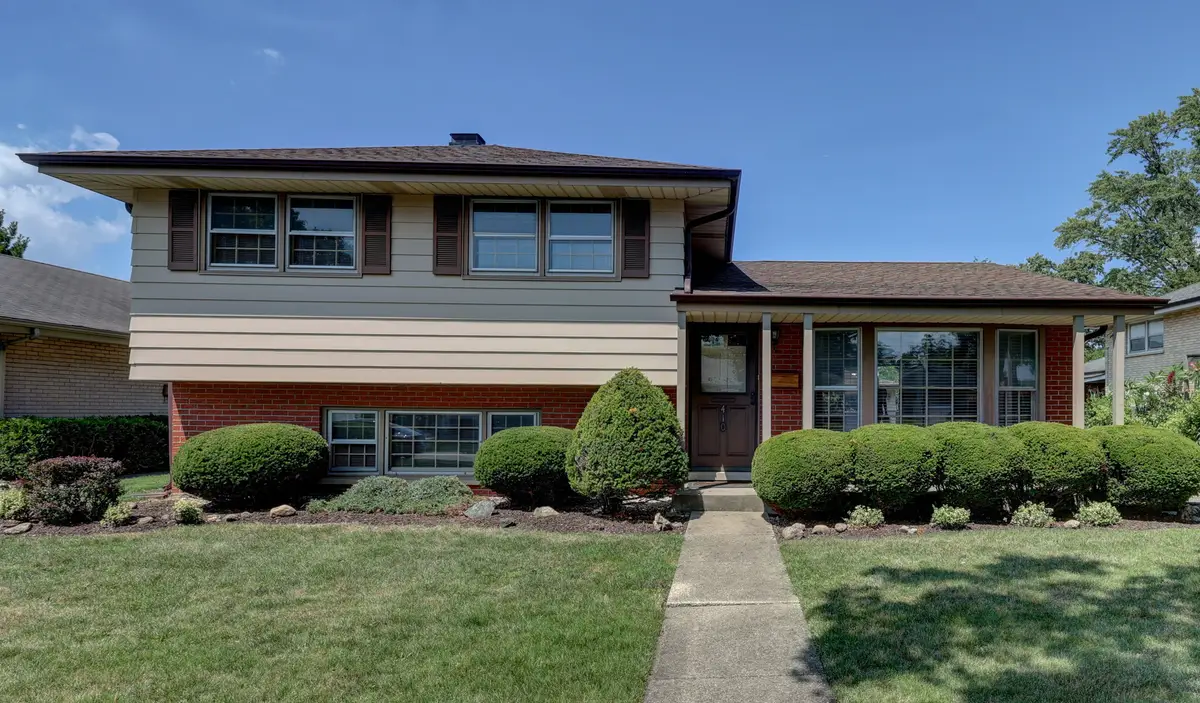
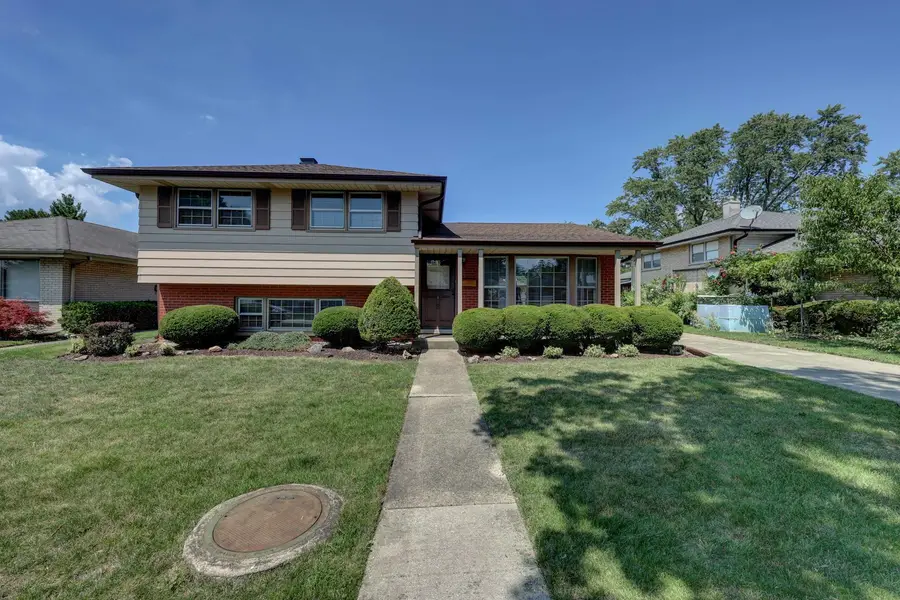
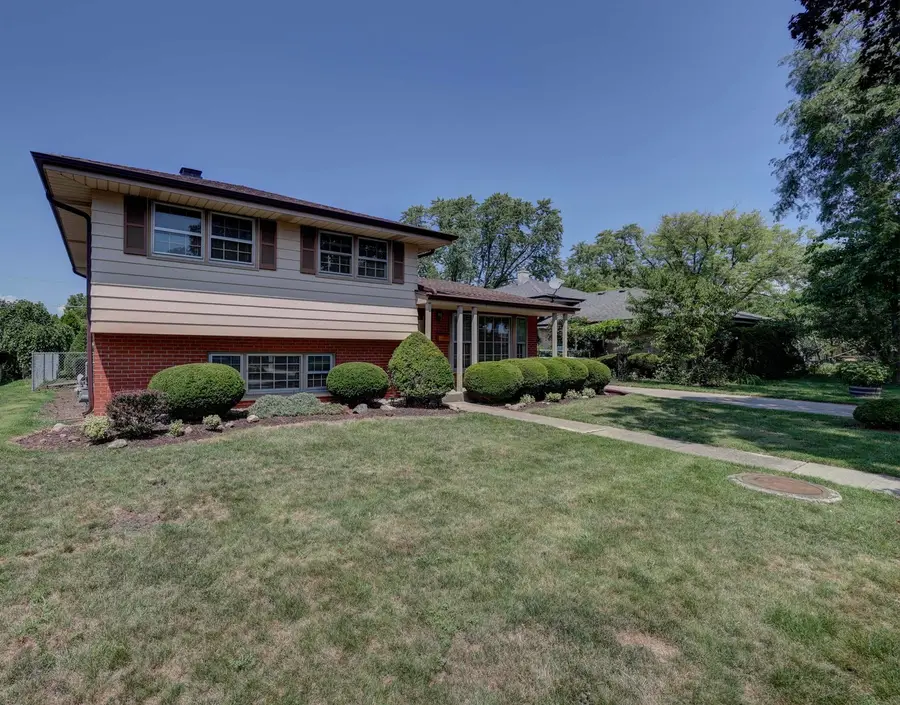
410 Dover Drive,Des Plaines, IL 60018
$399,896
- 3 Beds
- 2 Baths
- 1,573 sq. ft.
- Single family
- Pending
Listed by:dave goddard
Office:garry real estate
MLS#:12432252
Source:MLSNI
Price summary
- Price:$399,896
- Price per sq. ft.:$254.23
About this home
Don't miss this incredible opportunity to own a charming, well-built split-level home with 3 spacious bedrooms, 2 full baths, and a rare 2.5 car garage! Loved by one owner since it was constructed, this home has been meticulously cared for and is ready for its next chapter. From the moment you walk in, you'll love the dramatic vaulted ceilings, exposed beams, and sunlit bow window that create a warm and welcoming living space. The kitchen offers a gas cooktop, built-in oven, and an abundance of cabinetry-perfect for hosting or daily meals. Hardwood flooring lies hidden beneath the carpet in the living room and all bedrooms, offering instant equity for the savvy buyer! The lower level features a versatile family room, full bath, laundry, and storage. Step outside to enjoy a beautifully landscaped, fully fenced yard and oversized garage-ideal for car lovers, workshop space, or extra storage. Major updates include a new water heater (2022) and furnace (2024), giving peace of mind for years to come. Conveniently located near parks, schools, shopping, and the expressway. This is a move-in ready home with solid bones and big potential-act fast, it won't last! Estate Sale and being conveyed in AS-IS condition! Elk Grove High School!
Contact an agent
Home facts
- Year built:1963
- Listing Id #:12432252
- Added:14 day(s) ago
- Updated:August 13, 2025 at 07:45 AM
Rooms and interior
- Bedrooms:3
- Total bathrooms:2
- Full bathrooms:2
- Living area:1,573 sq. ft.
Heating and cooling
- Cooling:Central Air
- Heating:Forced Air, Natural Gas
Structure and exterior
- Roof:Asphalt
- Year built:1963
- Building area:1,573 sq. ft.
- Lot area:0.17 Acres
Schools
- High school:Elk Grove High School
- Middle school:Friendship Junior High School
- Elementary school:Devonshire School
Utilities
- Water:Lake Michigan
Finances and disclosures
- Price:$399,896
- Price per sq. ft.:$254.23
- Tax amount:$3,033 (2023)
New listings near 410 Dover Drive
- New
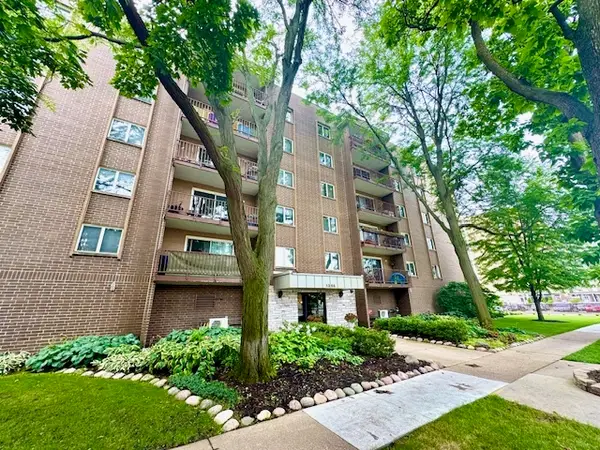 $199,999Active2 beds 2 baths
$199,999Active2 beds 2 baths1365 Ashland Avenue #604, Des Plaines, IL 60016
MLS# 12446418Listed by: COLDWELL BANKER REALTY - New
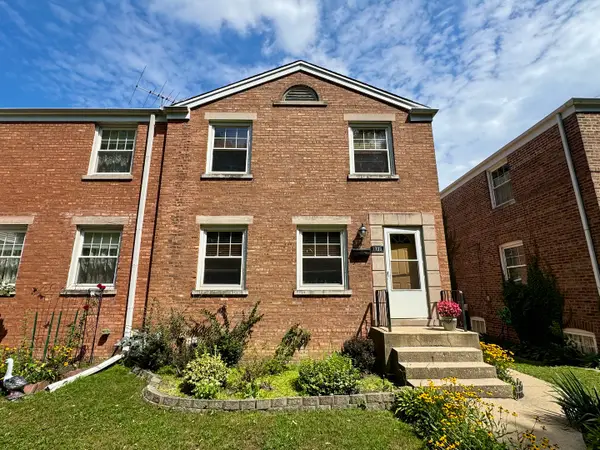 $315,000Active2 beds 2 baths1,000 sq. ft.
$315,000Active2 beds 2 baths1,000 sq. ft.1735 Linden Street, Des Plaines, IL 60018
MLS# 12446073Listed by: MCF REALTY GROUP - New
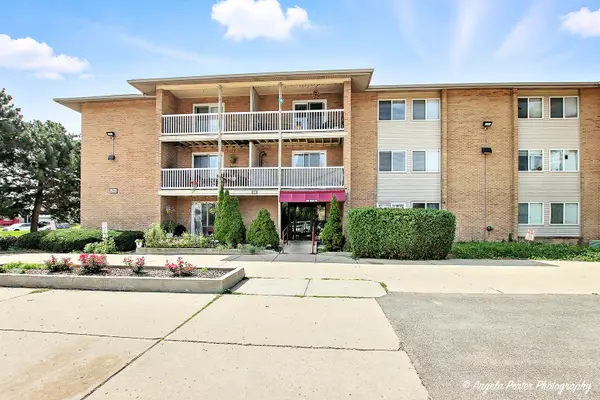 $210,000Active2 beds 1 baths1,000 sq. ft.
$210,000Active2 beds 1 baths1,000 sq. ft.920 Beau Drive #110, Des Plaines, IL 60016
MLS# 12446504Listed by: REALTA REAL ESTATE - New
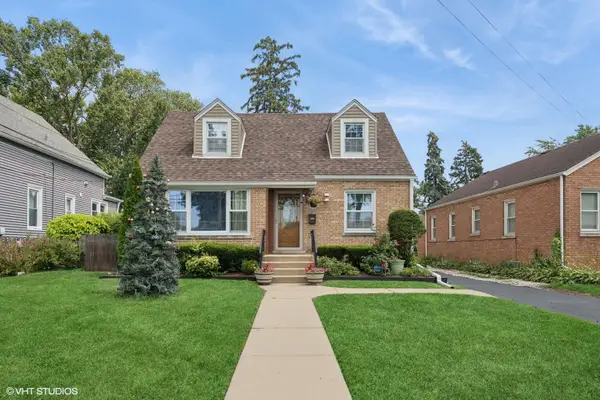 $435,000Active3 beds 3 baths2,200 sq. ft.
$435,000Active3 beds 3 baths2,200 sq. ft.1515 Maple Street, Des Plaines, IL 60018
MLS# 12445462Listed by: BAIRD & WARNER - New
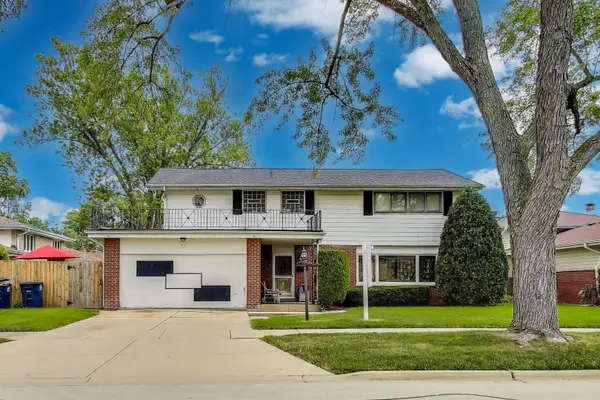 $449,900Active4 beds 3 baths2,400 sq. ft.
$449,900Active4 beds 3 baths2,400 sq. ft.511 Bedford Lane, Des Plaines, IL 60016
MLS# 12445126Listed by: CENTURY 21 LANGOS & CHRISTIAN - Open Thu, 9am to 12pmNew
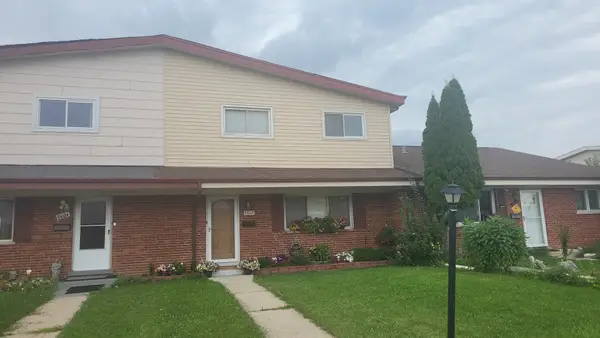 $345,000Active5 beds 3 baths2,100 sq. ft.
$345,000Active5 beds 3 baths2,100 sq. ft.9404 Hamlin Avenue, Des Plaines, IL 60016
MLS# 12442072Listed by: KNA REALTY - New
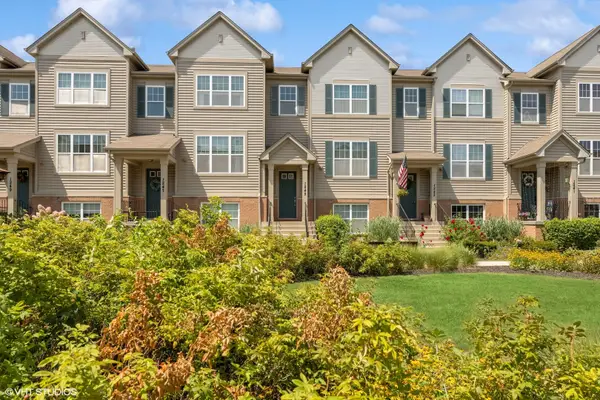 $420,000Active2 beds 3 baths2,153 sq. ft.
$420,000Active2 beds 3 baths2,153 sq. ft.1245 Evergreen Avenue, Des Plaines, IL 60016
MLS# 12437894Listed by: @PROPERTIES CHRISTIE'S INTERNATIONAL REAL ESTATE - New
 $339,900Active0 Acres
$339,900Active0 Acres1524 Oakwood Avenue, Des Plaines, IL 60016
MLS# 12433936Listed by: COLDWELL BANKER REALTY - New
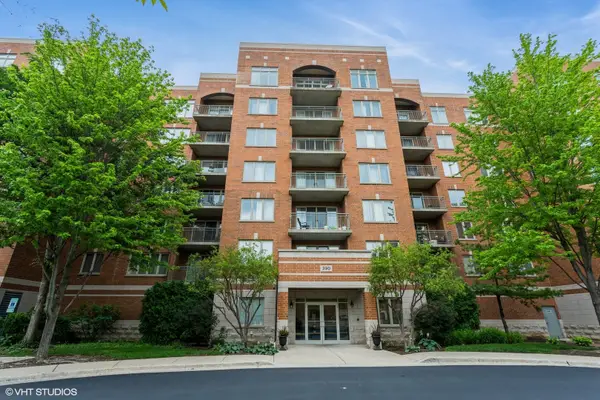 $299,000Active2 beds 2 baths1,260 sq. ft.
$299,000Active2 beds 2 baths1,260 sq. ft.390 S Western Avenue #512, Des Plaines, IL 60016
MLS# 12445587Listed by: @PROPERTIES CHRISTIE'S INTERNATIONAL REAL ESTATE - New
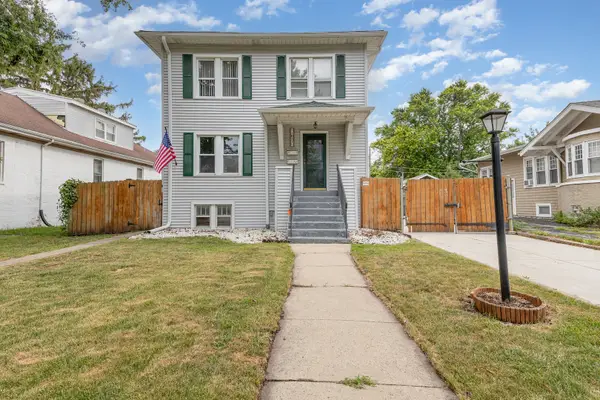 $399,900Active4 beds 2 baths
$399,900Active4 beds 2 baths1057 Hollywood Avenue, Des Plaines, IL 60016
MLS# 12445027Listed by: O'NEIL PROPERTY GROUP, LLC

