414 N Wolf Road, Des Plaines, IL 60016
Local realty services provided by:Better Homes and Gardens Real Estate Connections
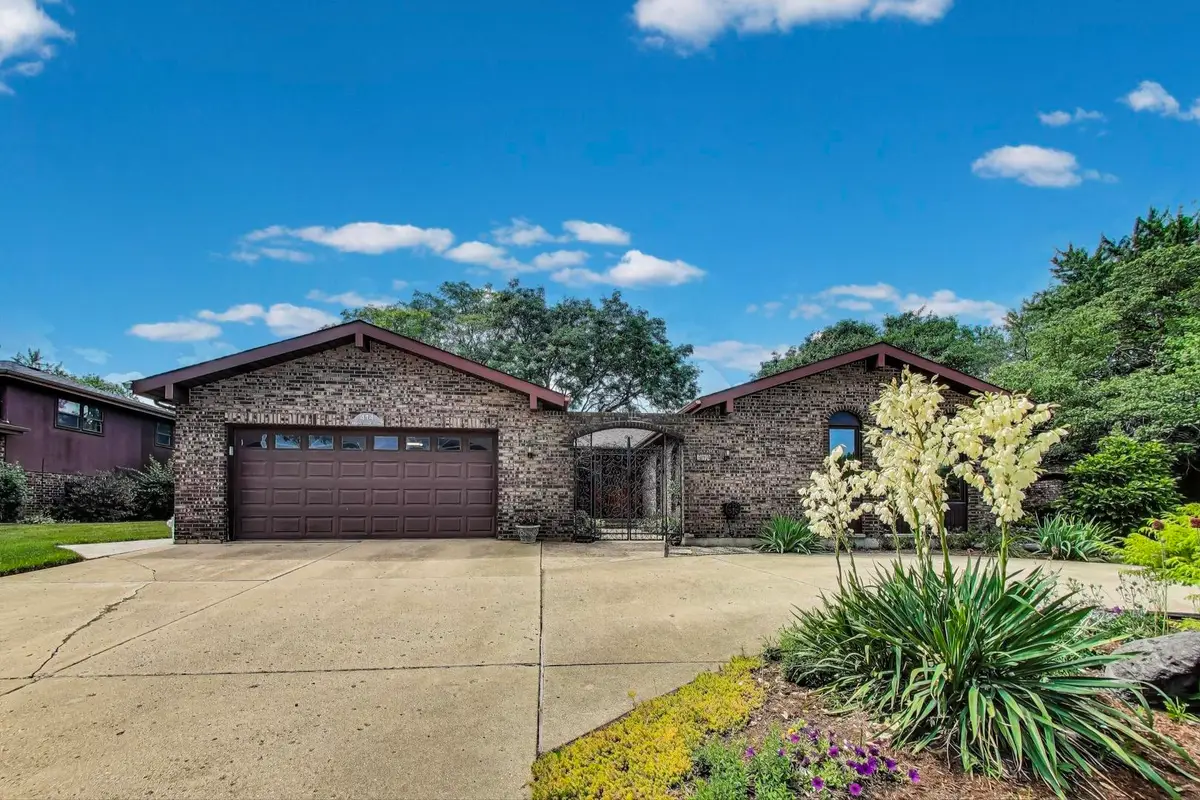

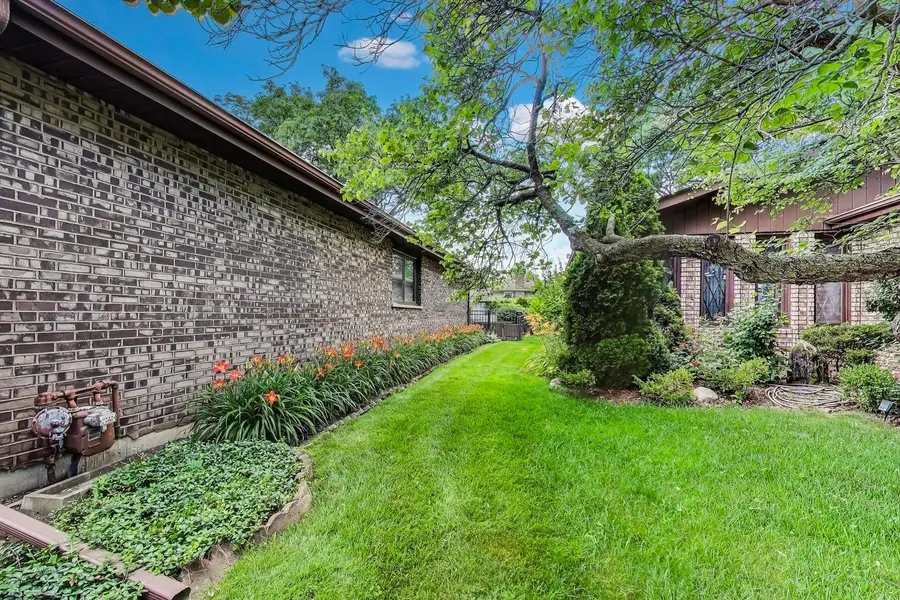
Listed by:peter gialamas
Office:century 21 langos & christian
MLS#:12413865
Source:MLSNI
Price summary
- Price:$479,900
- Price per sq. ft.:$238.4
About this home
Prepare to fall in love with this beautiful u-shaped ranch in the desirable Cumberland area of Des Plaines. Home features all new Anderson windows (except in the kitchen,) new storms doors and garage door opener and springs all in 2024. Open dining area with bamboo flooring. Family room has lovely gas-log fireplace and French doors leading out to your beautiful stamped brick, oversized patio. Beautifully manicured and fenced-in backyard for summertime fun. Inviting circle driveway and gated front courtyard add to the charm. 2 car attached garage and first floor laundry add to the value. Basement features huge recreation room with wet bar. Insulated cement crawlspace offers plenty of additional storage. Schools, shopping and downtown Des Plaines are all nearby. Come take a look and you will want to make this unique ranch your next home.
Contact an agent
Home facts
- Year built:1978
- Listing Id #:12413865
- Added:37 day(s) ago
- Updated:August 13, 2025 at 07:39 AM
Rooms and interior
- Bedrooms:3
- Total bathrooms:2
- Full bathrooms:2
- Living area:2,013 sq. ft.
Heating and cooling
- Cooling:Central Air
- Heating:Forced Air, Natural Gas
Structure and exterior
- Year built:1978
- Building area:2,013 sq. ft.
Schools
- High school:Maine West High School
- Middle school:Chippewa Middle School
- Elementary school:Cumberland Elementary School
Utilities
- Water:Lake Michigan
- Sewer:Public Sewer
Finances and disclosures
- Price:$479,900
- Price per sq. ft.:$238.4
- Tax amount:$7,865 (2023)
New listings near 414 N Wolf Road
- New
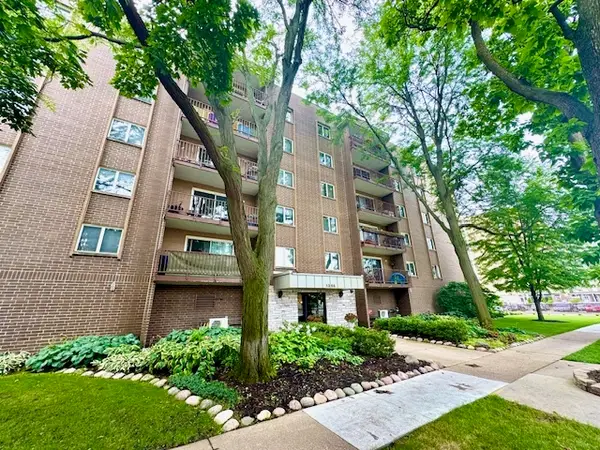 $199,999Active2 beds 2 baths
$199,999Active2 beds 2 baths1365 Ashland Avenue #604, Des Plaines, IL 60016
MLS# 12446418Listed by: COLDWELL BANKER REALTY - New
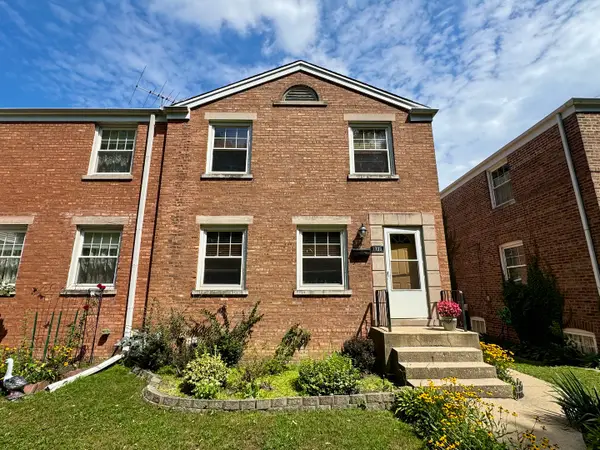 $315,000Active2 beds 2 baths1,000 sq. ft.
$315,000Active2 beds 2 baths1,000 sq. ft.1735 Linden Street, Des Plaines, IL 60018
MLS# 12446073Listed by: MCF REALTY GROUP - New
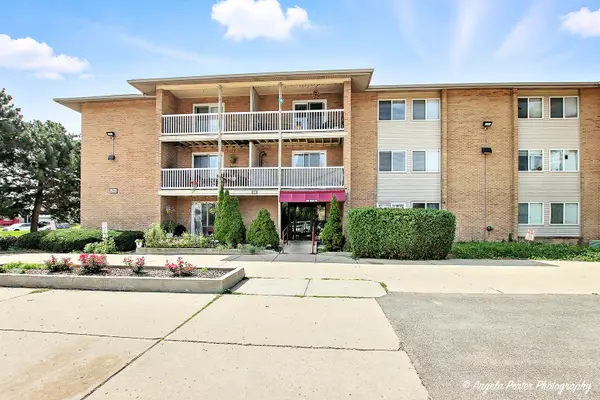 $210,000Active2 beds 1 baths1,000 sq. ft.
$210,000Active2 beds 1 baths1,000 sq. ft.920 Beau Drive #110, Des Plaines, IL 60016
MLS# 12446504Listed by: REALTA REAL ESTATE - New
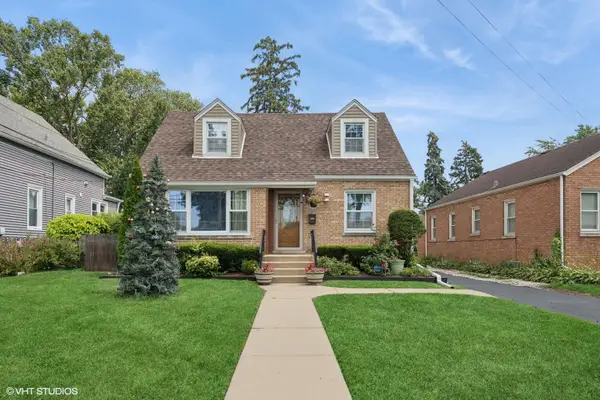 $435,000Active3 beds 3 baths2,200 sq. ft.
$435,000Active3 beds 3 baths2,200 sq. ft.1515 Maple Street, Des Plaines, IL 60018
MLS# 12445462Listed by: BAIRD & WARNER - New
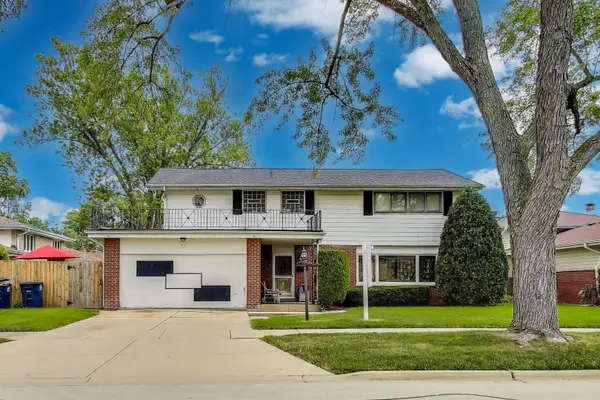 $449,900Active4 beds 3 baths2,400 sq. ft.
$449,900Active4 beds 3 baths2,400 sq. ft.511 Bedford Lane, Des Plaines, IL 60016
MLS# 12445126Listed by: CENTURY 21 LANGOS & CHRISTIAN - Open Thu, 9am to 12pmNew
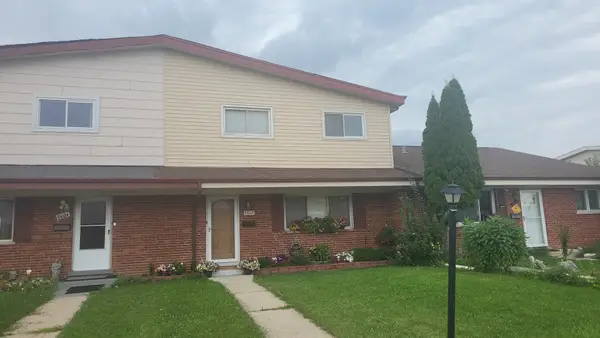 $345,000Active5 beds 3 baths2,100 sq. ft.
$345,000Active5 beds 3 baths2,100 sq. ft.9404 Hamlin Avenue, Des Plaines, IL 60016
MLS# 12442072Listed by: KNA REALTY - New
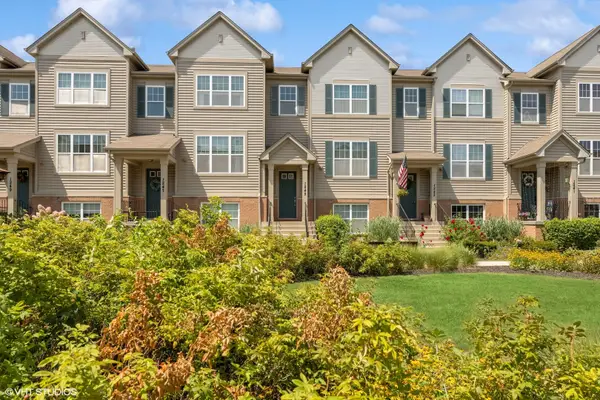 $420,000Active2 beds 3 baths2,153 sq. ft.
$420,000Active2 beds 3 baths2,153 sq. ft.1245 Evergreen Avenue, Des Plaines, IL 60016
MLS# 12437894Listed by: @PROPERTIES CHRISTIE'S INTERNATIONAL REAL ESTATE - New
 $339,900Active0 Acres
$339,900Active0 Acres1524 Oakwood Avenue, Des Plaines, IL 60016
MLS# 12433936Listed by: COLDWELL BANKER REALTY - New
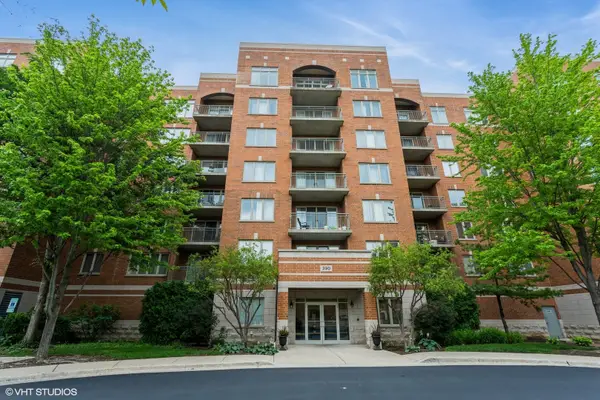 $299,000Active2 beds 2 baths1,260 sq. ft.
$299,000Active2 beds 2 baths1,260 sq. ft.390 S Western Avenue #512, Des Plaines, IL 60016
MLS# 12445587Listed by: @PROPERTIES CHRISTIE'S INTERNATIONAL REAL ESTATE - New
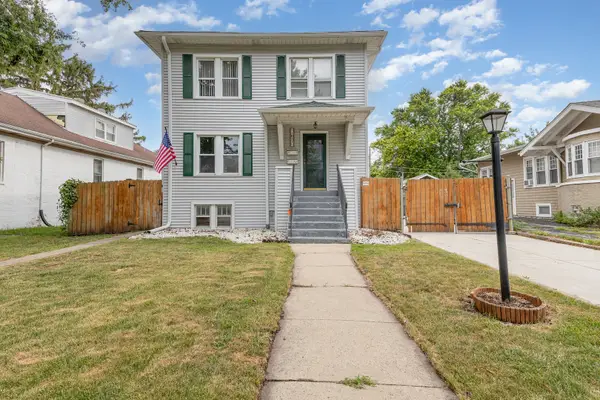 $399,900Active4 beds 2 baths
$399,900Active4 beds 2 baths1057 Hollywood Avenue, Des Plaines, IL 60016
MLS# 12445027Listed by: O'NEIL PROPERTY GROUP, LLC

