474 E Washington Street, Des Plaines, IL 60016
Local realty services provided by:Better Homes and Gardens Real Estate Star Homes
474 E Washington Street,Des Plaines, IL 60016
$349,900
- 3 Beds
- 2 Baths
- 1,300 sq. ft.
- Single family
- Pending
Listed by: ralph milito
Office: @properties christies international real estate
MLS#:12521827
Source:MLSNI
Price summary
- Price:$349,900
- Price per sq. ft.:$269.15
About this home
Move-In Ready Brick Cape Cod in Prime Des Plaines Location! Charming 3-bedroom, 1.5-bath Cape Cod features a classic brick exterior and an inviting, relaxed feel. A tranquil breezeway connects the home to a large, private, tree-lined backyard - perfect for entertaining guests or enjoying quiet afternoons. Inside, you'll find gleaming oak hardwood floors, a main-floor primary bedroom, and a beautifully updated full bath. The kitchen has been refreshed with new quartz countertops and brand-new stainless-steel appliances. Upstairs offers two cozy bedrooms with a rustic, cabin-like atmosphere and a convenient half bath. The full unfinished basement provides plenty of storage and awaits your finishing ideas. Additional highlights include newer vinyl windows, an updated 100-amp electrical panel, newer hot water tank (2020), furnace and central air (approx. 4-5 years new), and a roof around 10 years old. Located in a quiet neighborhood of single-family homes within an award-winning school district - all at a great price! There's still time to move in before the holidays!
Contact an agent
Home facts
- Year built:1946
- Listing ID #:12521827
- Added:51 day(s) ago
- Updated:December 28, 2025 at 09:07 AM
Rooms and interior
- Bedrooms:3
- Total bathrooms:2
- Full bathrooms:1
- Half bathrooms:1
- Living area:1,300 sq. ft.
Heating and cooling
- Cooling:Central Air
- Heating:Forced Air, Natural Gas
Structure and exterior
- Roof:Asphalt
- Year built:1946
- Building area:1,300 sq. ft.
Schools
- High school:Maine West High School
- Middle school:Chippewa Middle School
- Elementary school:Terrace Elementary School
Utilities
- Water:Lake Michigan
- Sewer:Public Sewer
Finances and disclosures
- Price:$349,900
- Price per sq. ft.:$269.15
- Tax amount:$6,451 (2023)
New listings near 474 E Washington Street
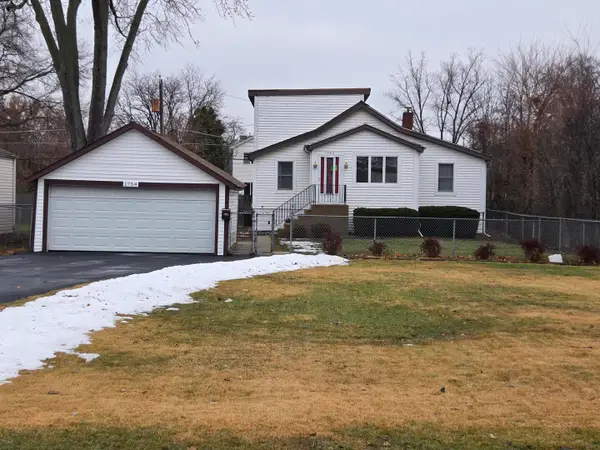 $291,754Pending3 beds 2 baths1,439 sq. ft.
$291,754Pending3 beds 2 baths1,439 sq. ft.1754 E Lincoln Avenue, Des Plaines, IL 60018
MLS# 12535809Listed by: GATEWAY REALTY LLC $255,000Pending2 beds 2 baths1,200 sq. ft.
$255,000Pending2 beds 2 baths1,200 sq. ft.1436 E Thacker Street #309, Des Plaines, IL 60016
MLS# 12535179Listed by: RE/MAX 10- New
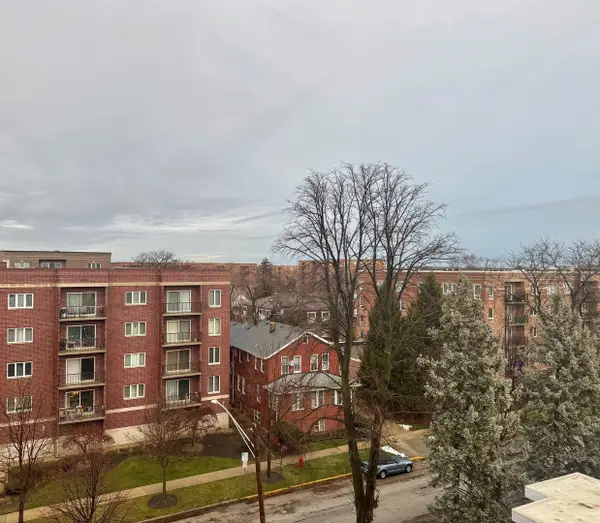 $299,000Active2 beds 2 baths1,490 sq. ft.
$299,000Active2 beds 2 baths1,490 sq. ft.1325 Perry Street #606, Des Plaines, IL 60016
MLS# 12535255Listed by: RE/MAX SUBURBAN - New
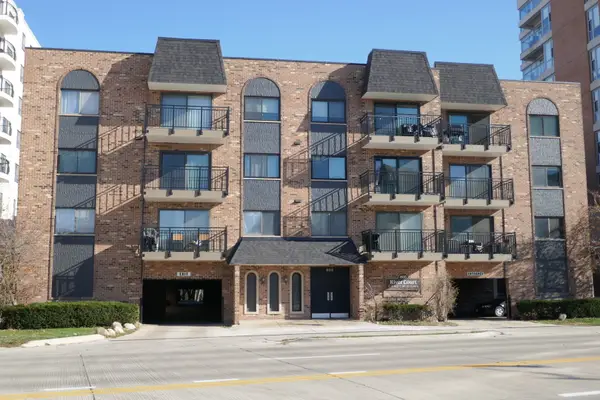 $245,000Active2 beds 2 baths1,200 sq. ft.
$245,000Active2 beds 2 baths1,200 sq. ft.603 S River Road #2M, Des Plaines, IL 60016
MLS# 12531686Listed by: PMI METRO & SUBURBAN - New
 $318,000Active2 beds 1 baths1,014 sq. ft.
$318,000Active2 beds 1 baths1,014 sq. ft.1162 W Grant Drive, Des Plaines, IL 60016
MLS# 12534615Listed by: CENTURY 21 LANGOS & CHRISTIAN  $590,000Pending3 beds 3 baths2,375 sq. ft.
$590,000Pending3 beds 3 baths2,375 sq. ft.47 S Josephine Court, Des Plaines, IL 60016
MLS# 12535052Listed by: REALPROZ, LLC $349,900Pending2 beds 2 baths1,031 sq. ft.
$349,900Pending2 beds 2 baths1,031 sq. ft.2091 Sherwin Avenue, Des Plaines, IL 60018
MLS# 12515489Listed by: @PROPERTIES CHRISTIE'S INTERNATIONAL REAL ESTATE- New
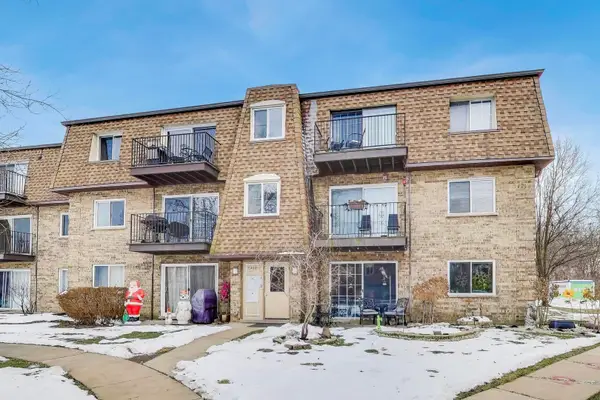 $230,000Active2 beds 1 baths1,000 sq. ft.
$230,000Active2 beds 1 baths1,000 sq. ft.9420 Bay Colony Drive #2E, Des Plaines, IL 60016
MLS# 12519941Listed by: BERKSHIRE HATHAWAY HOMESERVICES STARCK REAL ESTATE - New
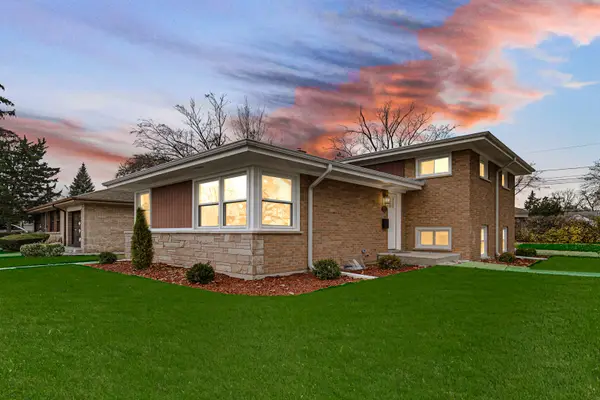 $574,999Active3 beds 2 baths2,400 sq. ft.
$574,999Active3 beds 2 baths2,400 sq. ft.1845 Everett Avenue, Des Plaines, IL 60018
MLS# 12523669Listed by: GUIDANCE REALTY - New
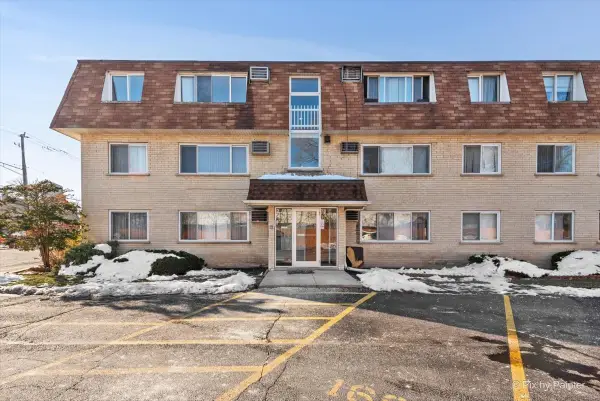 $208,000Active2 beds 1 baths1,250 sq. ft.
$208,000Active2 beds 1 baths1,250 sq. ft.8802 Briar Court #3A, Des Plaines, IL 60016
MLS# 12532978Listed by: HOMESMART CONNECT LLC
