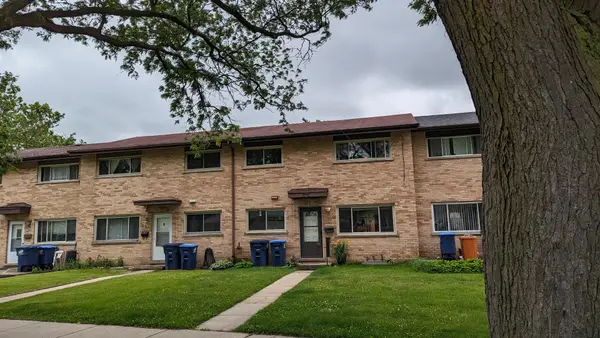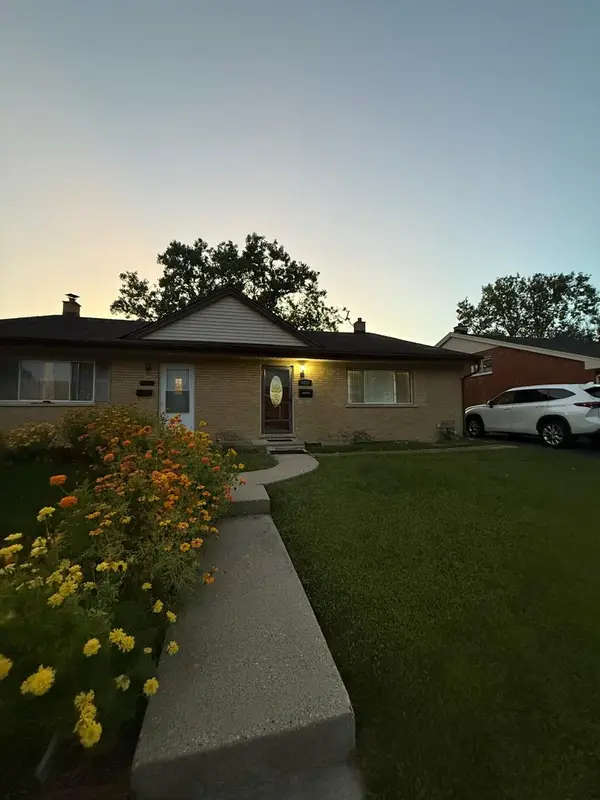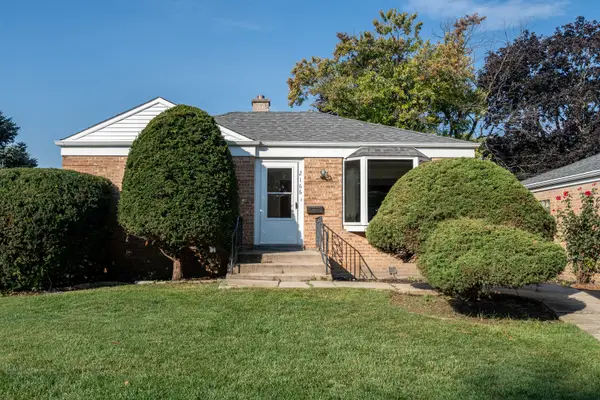52 N 6th Avenue, Des Plaines, IL 60016
Local realty services provided by:Better Homes and Gardens Real Estate Connections
52 N 6th Avenue,Des Plaines, IL 60016
$324,900
- 2 Beds
- 1 Baths
- 1,705 sq. ft.
- Single family
- Active
Upcoming open houses
- Sat, Sep 2712:00 pm - 04:00 pm
Listed by:becky lippstreuer
Office:berkshire hathaway homeservices starck real estate
MLS#:12479606
Source:MLSNI
Price summary
- Price:$324,900
- Price per sq. ft.:$190.56
About this home
New on market! Freshly painted 2BR/1BA brick ranch with finished basement (with office) & a brick garage w/big workbench! Located in a nice neighborhood w/sidewalks, this home is just steps to Cumberland Elementary and Chippewa Middle School! Main level features HW flooring throughout, recessed lighting, big windows, three closets, 2BR's w/ceiling fans & a cute full bath with tub/shower, pedestal sink & a vented glass block window! White & bright kitchen includes refrigerator, gas range, dishwasher, microwave and a window over the double SS sink! There is space for a table and the big front window next to it, provides tons of light! Kitchen leads to the finished basement and side exterior door for easy access to long concrete driveway! Surprisingly large basement offers a 17x28 tiled recreation room w/dry bar, recessed lighting, office with nice sized closet & a recently finished utility room w/double sink & storage space!! Peaceful & private backyard w/a deck that needs TLC. Hard to beat location that also offers close proximity to Chippewa Park & Pool, and the Cumberland Metra station! With E.Golf Rd, NW Highway & Rand Rd. close by, local travel is a snap! Being Offered AS-IS.
Contact an agent
Home facts
- Year built:1946
- Listing ID #:12479606
- Added:1 day(s) ago
- Updated:September 26, 2025 at 07:43 PM
Rooms and interior
- Bedrooms:2
- Total bathrooms:1
- Full bathrooms:1
- Living area:1,705 sq. ft.
Heating and cooling
- Cooling:Central Air
- Heating:Natural Gas
Structure and exterior
- Roof:Asphalt
- Year built:1946
- Building area:1,705 sq. ft.
Schools
- High school:Maine West High School
- Middle school:Chippewa Middle School
- Elementary school:Cumberland Elementary School
Utilities
- Water:Lake Michigan
- Sewer:Public Sewer
Finances and disclosures
- Price:$324,900
- Price per sq. ft.:$190.56
- Tax amount:$7,041 (2023)
New listings near 52 N 6th Avenue
- Open Sat, 11am to 1pmNew
 $295,000Active3 beds 3 baths1,152 sq. ft.
$295,000Active3 beds 3 baths1,152 sq. ft.2131 Ash Street #G, Des Plaines, IL 60018
MLS# 12479213Listed by: THE AGENCY X - Open Sun, 2 to 4pmNew
 $160,000Active1 beds 1 baths
$160,000Active1 beds 1 baths915 Graceland Avenue #1E, Des Plaines, IL 60016
MLS# 12481566Listed by: REDFIN CORPORATION - New
 $289,000Active3 beds 2 baths1,440 sq. ft.
$289,000Active3 beds 2 baths1,440 sq. ft.239 Dover Drive, Des Plaines, IL 60018
MLS# 12481456Listed by: REAL PEOPLE REALTY - Open Sat, 2 to 5pmNew
 $389,900Active3 beds 2 baths1,570 sq. ft.
$389,900Active3 beds 2 baths1,570 sq. ft.9428 N Oak Avenue, Des Plaines, IL 60016
MLS# 12481383Listed by: AVIAN REALTY - Open Sun, 1 to 3pmNew
 $385,000Active2 beds 2 baths1,400 sq. ft.
$385,000Active2 beds 2 baths1,400 sq. ft.799 Graceland Avenue #504A, Des Plaines, IL 60016
MLS# 12480127Listed by: JAMESON SOTHEBY'S INTL REALTY - New
 $345,000Active3 beds 2 baths1,509 sq. ft.
$345,000Active3 beds 2 baths1,509 sq. ft.1649 Ashland Avenue #501, Des Plaines, IL 60016
MLS# 12479664Listed by: NEW CONCEPT REALTY - Open Sun, 12 to 2pmNew
 $324,900Active2 beds 1 baths792 sq. ft.
$324,900Active2 beds 1 baths792 sq. ft.2166 Laura Lane, Des Plaines, IL 60018
MLS# 12477210Listed by: NORTHLAKE REALTORS - New
 $200,000Active2 beds 1 baths1,000 sq. ft.
$200,000Active2 beds 1 baths1,000 sq. ft.9460 Bay Colony Drive #3N, Des Plaines, IL 60016
MLS# 12466781Listed by: CHASE REAL ESTATE LLC - New
 $575,000Active3 beds 2 baths1,905 sq. ft.
$575,000Active3 beds 2 baths1,905 sq. ft.615 Cordial Drive, Des Plaines, IL 60018
MLS# 12479414Listed by: ARTHA REALTY INCORPORATED
