581 N Mount Prospect Road, Des Plaines, IL 60016
Local realty services provided by:Better Homes and Gardens Real Estate Connections
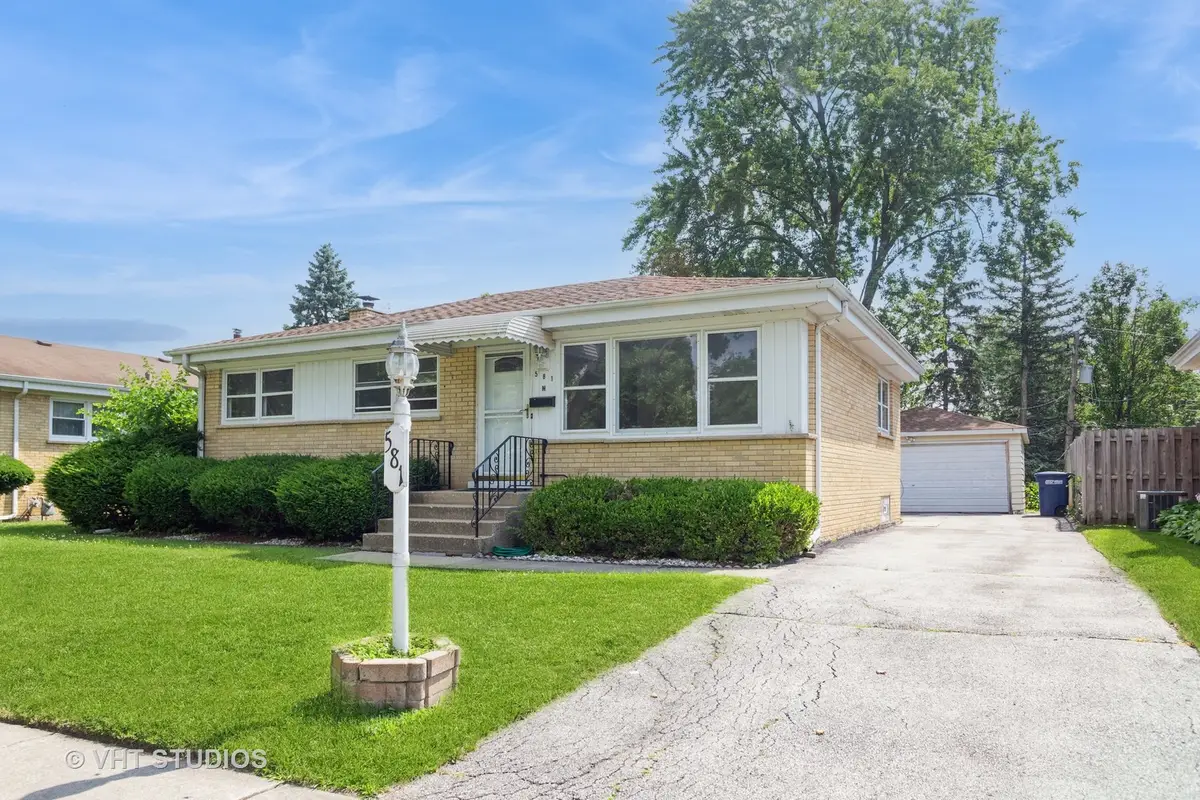
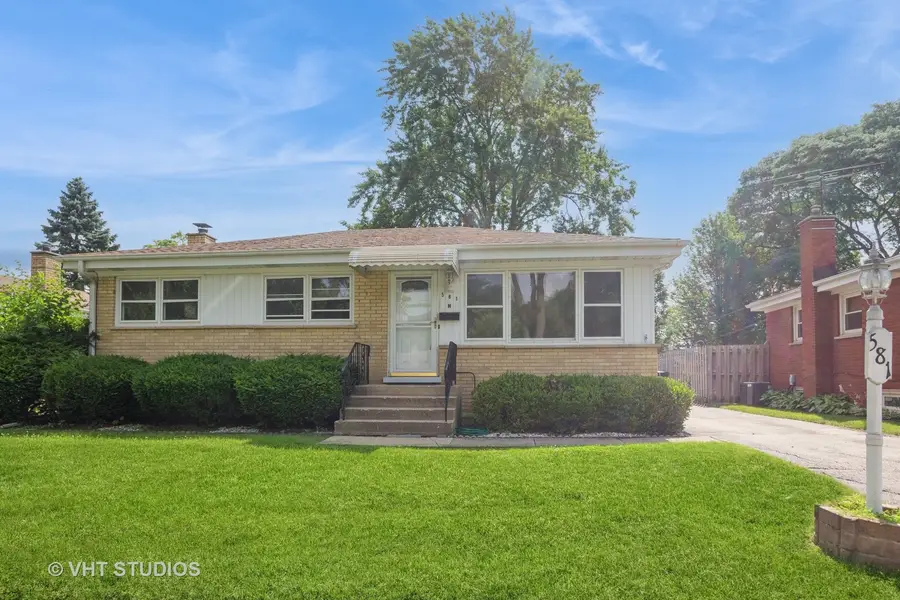
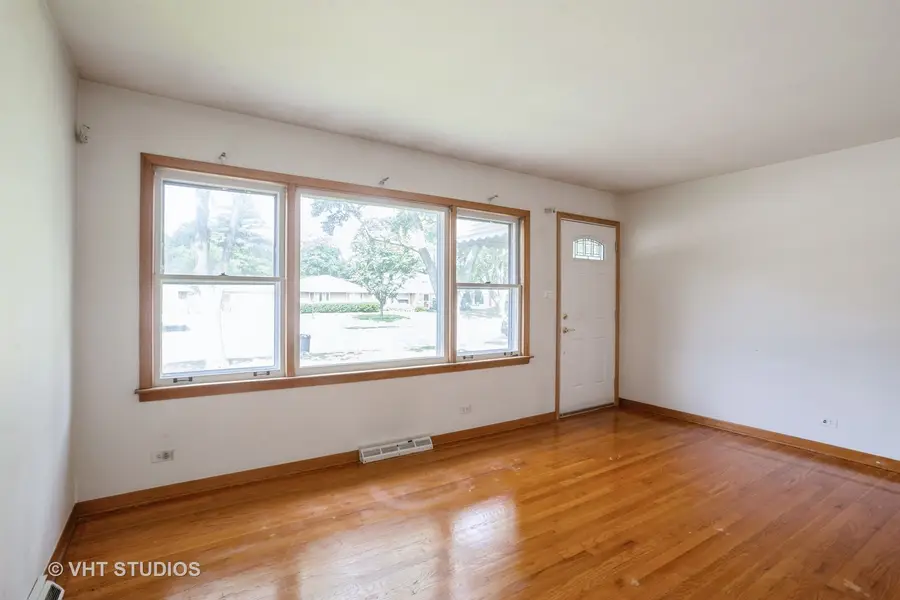
581 N Mount Prospect Road,Des Plaines, IL 60016
$339,000
- 3 Beds
- 1 Baths
- 1,005 sq. ft.
- Single family
- Pending
Listed by:vincent dante
Office:baird & warner
MLS#:12406098
Source:MLSNI
Price summary
- Price:$339,000
- Price per sq. ft.:$337.31
About this home
Welcome to the charming embrace of 581 N. Mount Prospect Rd. in Des Plaines which is north of Northwest highway and South of Central Road. This delightful residence, lovingly preserved by its original owner, invites you to experience the warmth of a true family home. As you approach, the timeless brick exterior whispers stories of the years gone by, while the paver patio beckons for summer evenings spent under the stars. The attached garden shed and the two-car detached garage offer ample space for your vehicles and hobbies, and the cute yard, adorned with planter beds, awaits the touch of your green thumb. Step inside to discover a cozy eat-in kitchen, where the scent of home-cooked meals fills the air, and cherry cabinetry adds a touch of elegance. The living room, hall, and bedrooms reveal the hidden treasure of hardwood floors, pristine and protected for years under carpet, now basking in the sunlight that streams through the windows. Three inviting bedrooms offer a restful retreat at day's end, and the full bathroom stands ready to refresh and rejuvenate. The full basement, a treasure trove of storage possibilities, also houses a family room that echoes with laughter, a laundry room equipped with washer, dryer, freezer, and extra refrigerator, ensuring practicality and convenience are never in short supply. Located just north of Northwest Highway, this Cumberland Highlands gem positions you perfectly close to parks for leisurely strolls and shopping for your daily needs. Whether you're tending to your garden or venturing out into the community, this home is a sanctuary of comfort. 581 N. Mount Prospect Rd isn't just a house; it's the keeper of memories, a canvas for your future, and a place where every corner is infused with care. Come, see, and fall in love with the place you'll soon call home.
Contact an agent
Home facts
- Year built:1958
- Listing Id #:12406098
- Added:27 day(s) ago
- Updated:August 13, 2025 at 07:39 AM
Rooms and interior
- Bedrooms:3
- Total bathrooms:1
- Full bathrooms:1
- Living area:1,005 sq. ft.
Heating and cooling
- Cooling:Central Air
- Heating:Natural Gas
Structure and exterior
- Roof:Asphalt
- Year built:1958
- Building area:1,005 sq. ft.
Schools
- High school:Maine West High School
- Middle school:Chippewa Middle School
- Elementary school:Cumberland Elementary School
Utilities
- Water:Lake Michigan
- Sewer:Public Sewer
Finances and disclosures
- Price:$339,000
- Price per sq. ft.:$337.31
- Tax amount:$1,048 (2023)
New listings near 581 N Mount Prospect Road
- New
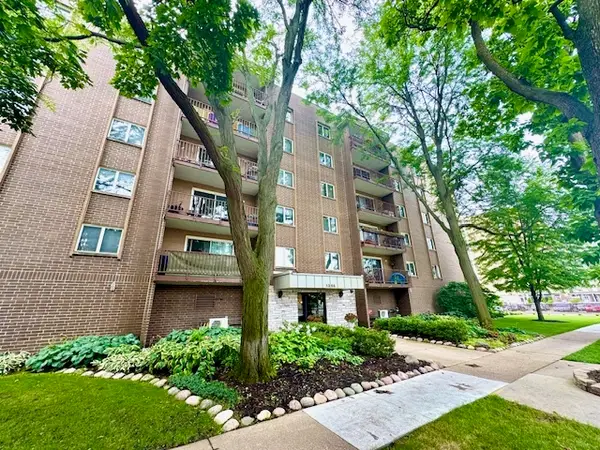 $199,999Active2 beds 2 baths
$199,999Active2 beds 2 baths1365 Ashland Avenue #604, Des Plaines, IL 60016
MLS# 12446418Listed by: COLDWELL BANKER REALTY - New
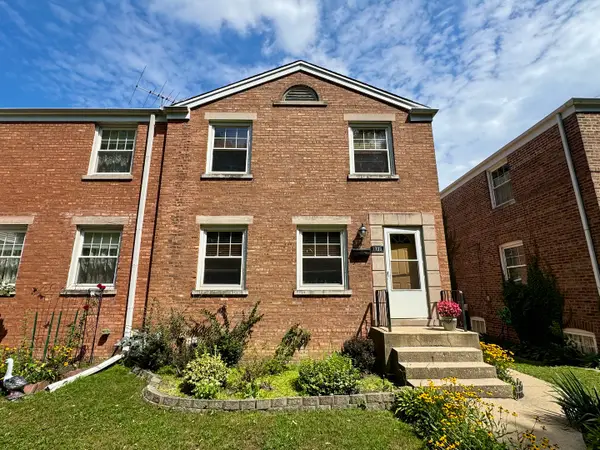 $315,000Active2 beds 2 baths1,000 sq. ft.
$315,000Active2 beds 2 baths1,000 sq. ft.1735 Linden Street, Des Plaines, IL 60018
MLS# 12446073Listed by: MCF REALTY GROUP - New
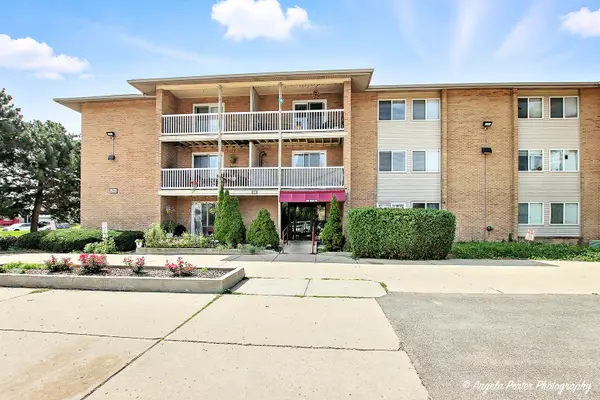 $210,000Active2 beds 1 baths1,000 sq. ft.
$210,000Active2 beds 1 baths1,000 sq. ft.920 Beau Drive #110, Des Plaines, IL 60016
MLS# 12446504Listed by: REALTA REAL ESTATE - New
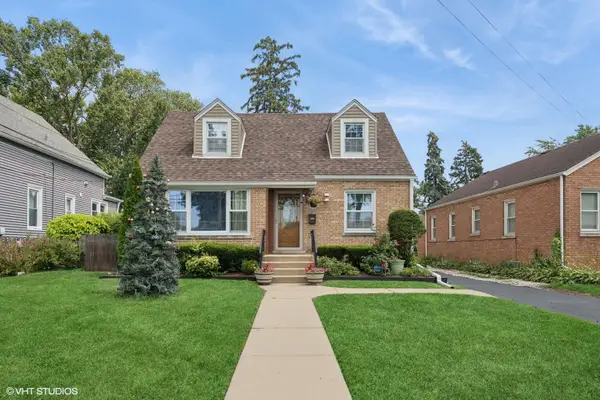 $435,000Active3 beds 3 baths2,200 sq. ft.
$435,000Active3 beds 3 baths2,200 sq. ft.1515 Maple Street, Des Plaines, IL 60018
MLS# 12445462Listed by: BAIRD & WARNER - New
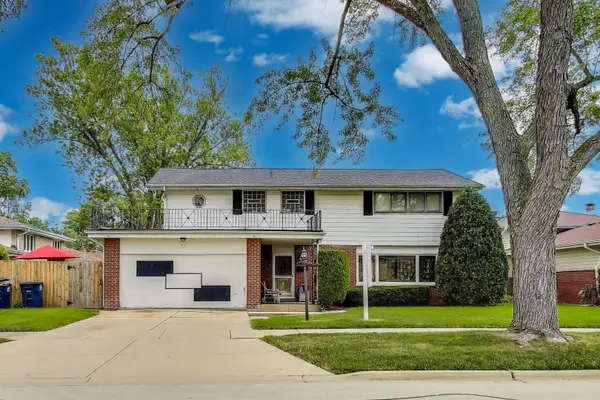 $449,900Active4 beds 3 baths2,400 sq. ft.
$449,900Active4 beds 3 baths2,400 sq. ft.511 Bedford Lane, Des Plaines, IL 60016
MLS# 12445126Listed by: CENTURY 21 LANGOS & CHRISTIAN - Open Thu, 9am to 12pmNew
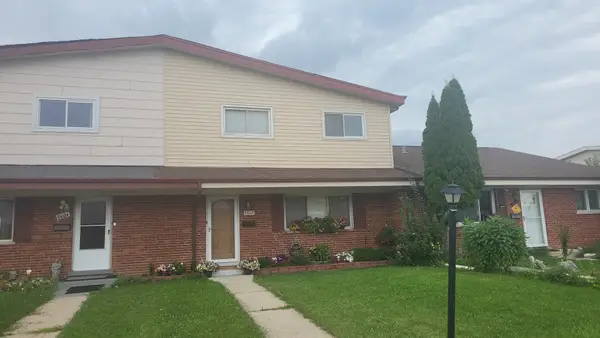 $345,000Active5 beds 3 baths2,100 sq. ft.
$345,000Active5 beds 3 baths2,100 sq. ft.9404 Hamlin Avenue, Des Plaines, IL 60016
MLS# 12442072Listed by: KNA REALTY - New
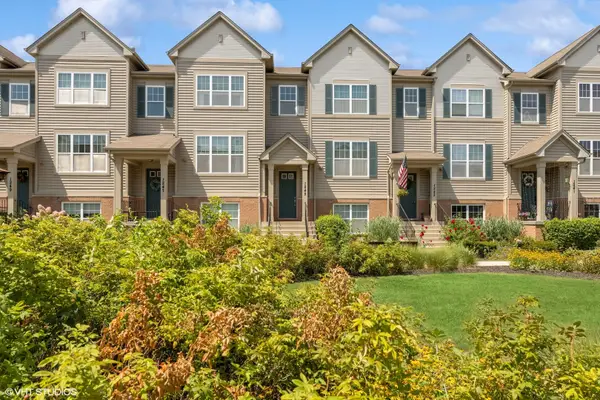 $420,000Active2 beds 3 baths2,153 sq. ft.
$420,000Active2 beds 3 baths2,153 sq. ft.1245 Evergreen Avenue, Des Plaines, IL 60016
MLS# 12437894Listed by: @PROPERTIES CHRISTIE'S INTERNATIONAL REAL ESTATE - New
 $339,900Active0 Acres
$339,900Active0 Acres1524 Oakwood Avenue, Des Plaines, IL 60016
MLS# 12433936Listed by: COLDWELL BANKER REALTY - New
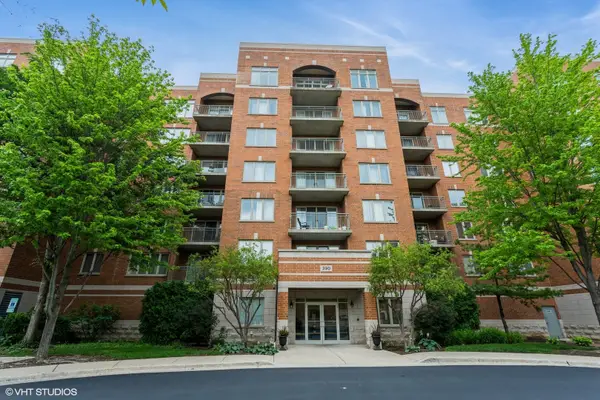 $299,000Active2 beds 2 baths1,260 sq. ft.
$299,000Active2 beds 2 baths1,260 sq. ft.390 S Western Avenue #512, Des Plaines, IL 60016
MLS# 12445587Listed by: @PROPERTIES CHRISTIE'S INTERNATIONAL REAL ESTATE - New
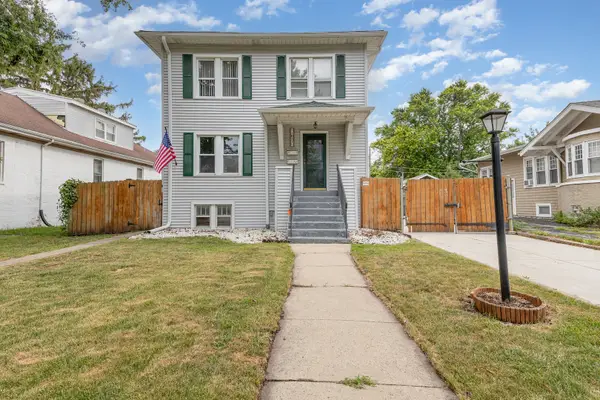 $399,900Active4 beds 2 baths
$399,900Active4 beds 2 baths1057 Hollywood Avenue, Des Plaines, IL 60016
MLS# 12445027Listed by: O'NEIL PROPERTY GROUP, LLC

