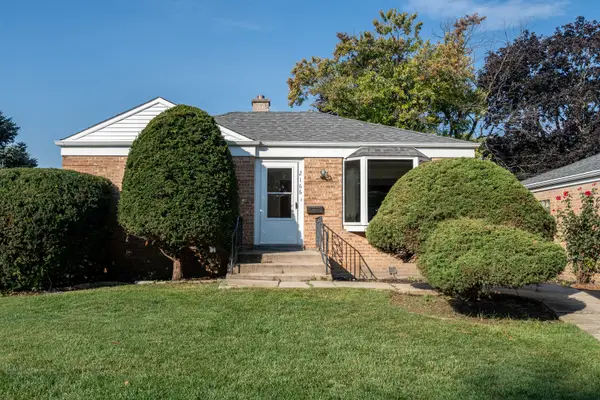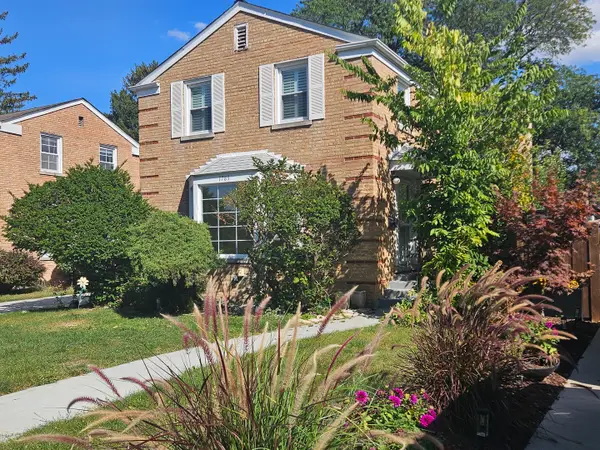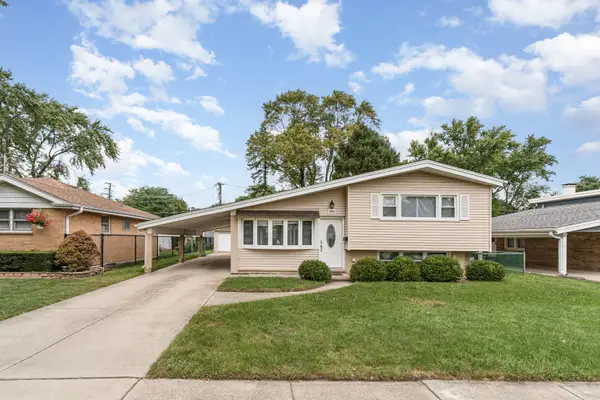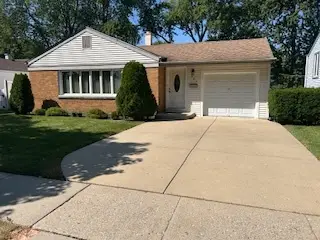63 Nicholas Drive W, Des Plaines, IL 60016
Local realty services provided by:Better Homes and Gardens Real Estate Connections
63 Nicholas Drive W,Des Plaines, IL 60016
$435,000
- 3 Beds
- 3 Baths
- 1,734 sq. ft.
- Townhouse
- Pending
Listed by:keith lau
Office:homesmart connect llc.
MLS#:12422098
Source:MLSNI
Price summary
- Price:$435,000
- Price per sq. ft.:$250.87
- Monthly HOA dues:$239
About this home
Modern 3-Bedroom Townhome in Prime Des Plaines Location Don't miss this beautifully maintained 3-bedroom, 2.5-bath townhome in the highly desirable Buckingham Place community-just a 10-minute walk to the Cumberland Metra, with less than a 40-minute ride to downtown Chicago. Also minutes from O'Hare, downtown Des Plaines, shopping, and dining. Built just 6 years ago, this 3-level home offers 1,734 sq ft of bright, open-concept living. With a northeast-facing front and southwest-facing kitchen and balcony, the home enjoys abundant natural light throughout the day-with soft morning sun in the front and warm afternoon light in the kitchen and outdoor space. The main floor features luxury vinyl plank flooring, an extended living room, and a modern kitchen with a 9-foot island, granite countertops, 42" cabinets, and stainless steel appliances including a refrigerator, gas range, built-in microwave, and dishwasher. Step out onto your private balcony with peaceful courtyard views-perfect for relaxing or entertaining. Upstairs, the spacious primary suite includes a custom walk-in closet and a private bath. Two additional bedrooms and a top-floor laundry area (with washer and dryer included) complete the upper level. A major highlight is the large green space directly in front of the home, perfect for kids to play safely-plus a gazebo for relaxing or socializing. The community also features a playground, dog park, basketball court, and ample guest parking. Additional highlights: -- Attached 2-car garage with Wi-Fi-enabled opener for remote access -- Modern finishes throughout -- Quiet, family-friendly neighborhood This move-in ready home offers low-maintenance living with exceptional convenience. Schedule your showing today-this one won't last!
Contact an agent
Home facts
- Year built:2020
- Listing ID #:12422098
- Added:70 day(s) ago
- Updated:September 25, 2025 at 01:28 PM
Rooms and interior
- Bedrooms:3
- Total bathrooms:3
- Full bathrooms:2
- Half bathrooms:1
- Living area:1,734 sq. ft.
Heating and cooling
- Cooling:Central Air
- Heating:Natural Gas
Structure and exterior
- Year built:2020
- Building area:1,734 sq. ft.
Schools
- High school:Maine West High School
- Middle school:Chippewa Middle School
- Elementary school:Cumberland Elementary School
Utilities
- Water:Lake Michigan
- Sewer:Public Sewer
Finances and disclosures
- Price:$435,000
- Price per sq. ft.:$250.87
- Tax amount:$7,827 (2023)
New listings near 63 Nicholas Drive W
- New
 $345,000Active3 beds 2 baths1,509 sq. ft.
$345,000Active3 beds 2 baths1,509 sq. ft.1649 Ashland Avenue #501, Des Plaines, IL 60016
MLS# 12479664Listed by: NEW CONCEPT REALTY - New
 $324,900Active2 beds 1 baths792 sq. ft.
$324,900Active2 beds 1 baths792 sq. ft.2166 Laura Lane, Des Plaines, IL 60018
MLS# 12477210Listed by: NORTHLAKE REALTORS - New
 $200,000Active2 beds 1 baths1,000 sq. ft.
$200,000Active2 beds 1 baths1,000 sq. ft.9460 Bay Colony Drive #3N, Des Plaines, IL 60016
MLS# 12466781Listed by: CHASE REAL ESTATE LLC - New
 $575,000Active3 beds 2 baths1,905 sq. ft.
$575,000Active3 beds 2 baths1,905 sq. ft.615 Cordial Drive, Des Plaines, IL 60018
MLS# 12479414Listed by: ARTHA REALTY INCORPORATED - New
 $380,000Active4 beds 3 baths1,200 sq. ft.
$380,000Active4 beds 3 baths1,200 sq. ft.1895 Welwyn Avenue, Des Plaines, IL 60018
MLS# 12479932Listed by: HABLOFT LLC - New
 $285,000Active3 beds 2 baths1,152 sq. ft.
$285,000Active3 beds 2 baths1,152 sq. ft.1857 Pine Street, Des Plaines, IL 60018
MLS# 12478775Listed by: CENTURY 21 CIRCLE - New
 $489,000Active3 beds 3 baths1,456 sq. ft.
$489,000Active3 beds 3 baths1,456 sq. ft.1783 Lee Street, Des Plaines, IL 60018
MLS# 12479233Listed by: CENTURY 21 S.G.R., INC. - Open Sat, 11am to 1pmNew
 $329,900Active3 beds 2 baths1,100 sq. ft.
$329,900Active3 beds 2 baths1,100 sq. ft.1840 Nimitz Drive, Des Plaines, IL 60018
MLS# 12477436Listed by: EXP REALTY - Open Sat, 2 to 4pmNew
 $549,000Active3 beds 3 baths2,102 sq. ft.
$549,000Active3 beds 3 baths2,102 sq. ft.304 Amherst Avenue, Des Plaines, IL 60016
MLS# 12475569Listed by: @PROPERTIES CHRISTIE'S INTERNATIONAL REAL ESTATE - New
 $419,000Active3 beds 2 baths1,200 sq. ft.
$419,000Active3 beds 2 baths1,200 sq. ft.906 Alfini Drive, Des Plaines, IL 60016
MLS# 12474635Listed by: PRELLO REALTY
